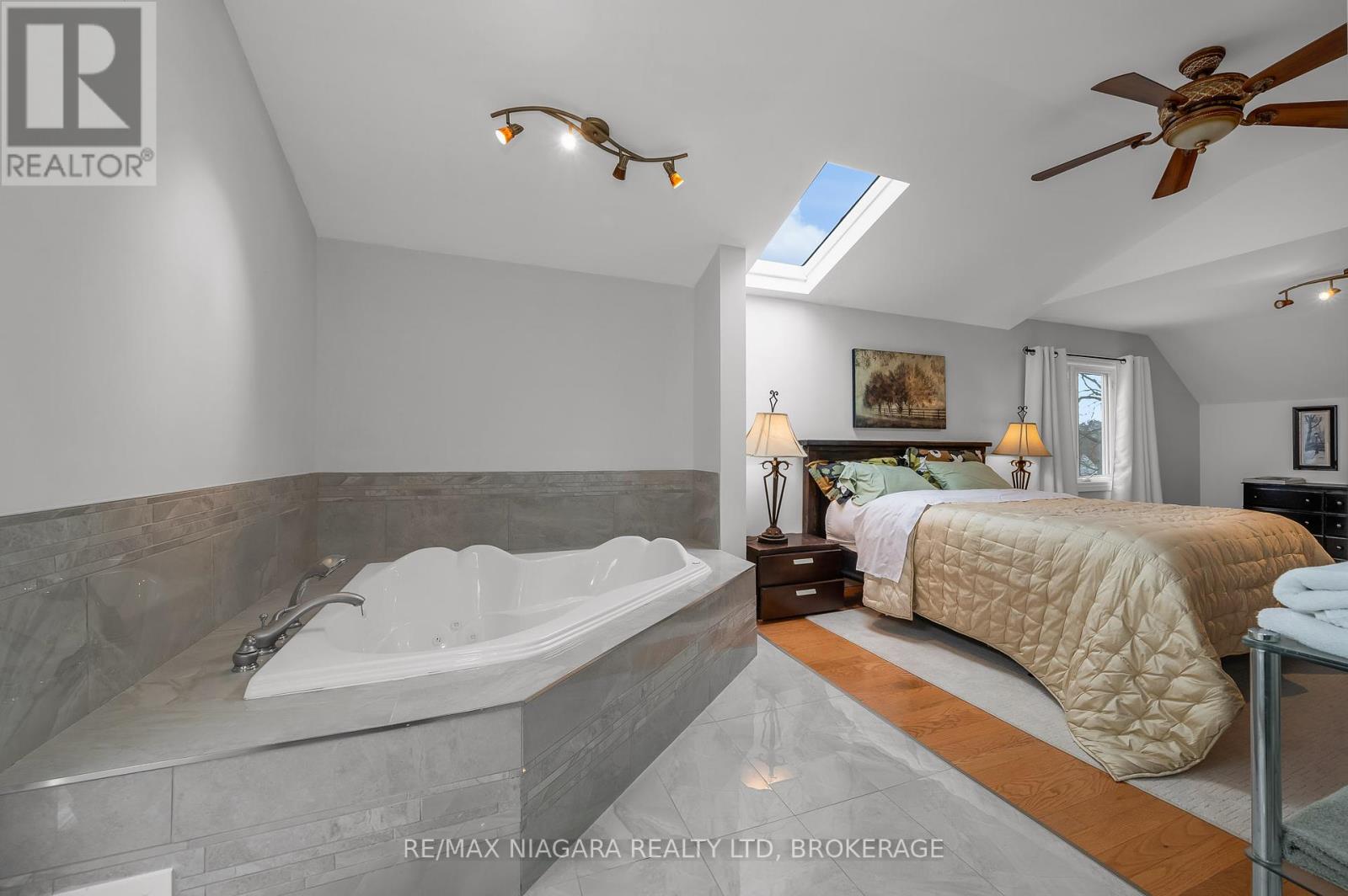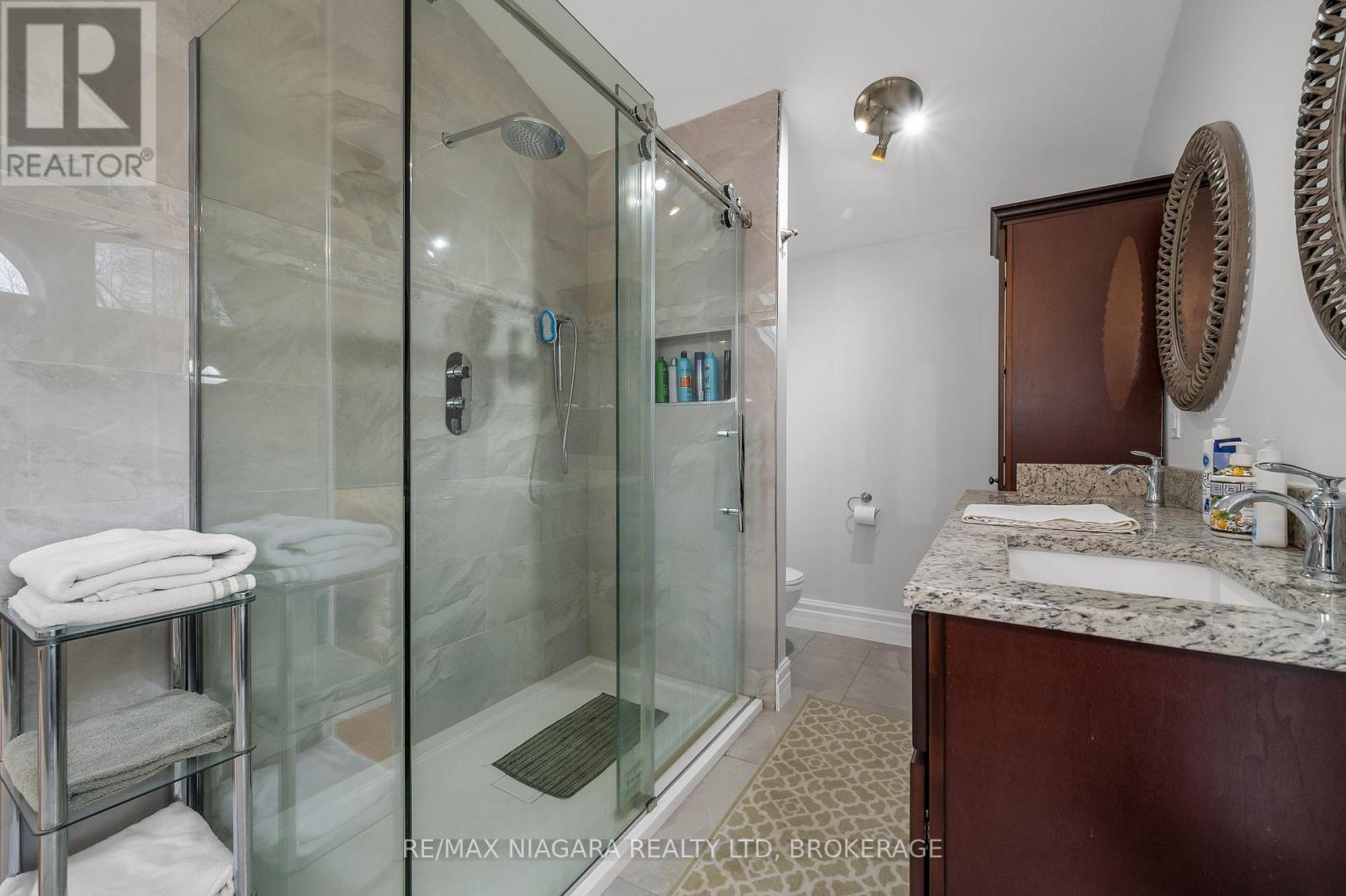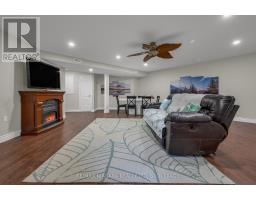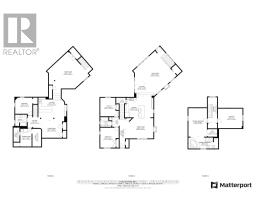5810 Brookfield Avenue Niagara Falls, Ontario L2G 5R3
$1,049,900
5810 Brookfield is an oasis in the city with its abundance of living space and oversized yard! The main level boasts an open-concept kitchen, large center island, granite countertops, dining room, and spacious living room with floor-to-ceiling stone fireplace. Two main floor bedrooms, while upstairs is the primary bedroom suite with a jacuzzi tub and private ensuite bathroom. Additional living space in the basement offering kitchen, living room, rec room, 4 piece bathroom and laundry area. Also featured is an oversized 3 car garage which is complete with AC, heat, a built-in pizza oven and 3 piece bathroom. This property has potential for additional living spaces separate from the main home that could create some extra income or space for a multi-generational family. Outside enjoy over half an acre of picturesque yard. Walking distance to restaurants and close to downtown Niagara Falls, while having the privacy of this wonderful estate. This home will not disappoint you! **** EXTRAS **** White bedroom set in main floor bedroom is negotiable (id:50886)
Property Details
| MLS® Number | X11952809 |
| Property Type | Single Family |
| Community Name | 215 - Hospital |
| Amenities Near By | Public Transit |
| Community Features | School Bus |
| Equipment Type | Water Heater - Gas |
| Features | Guest Suite, In-law Suite |
| Parking Space Total | 10 |
| Rental Equipment Type | Water Heater - Gas |
| Structure | Patio(s), Porch |
Building
| Bathroom Total | 3 |
| Bedrooms Above Ground | 4 |
| Bedrooms Below Ground | 1 |
| Bedrooms Total | 5 |
| Amenities | Fireplace(s) |
| Appliances | Dishwasher, Dryer, Freezer, Range, Refrigerator, Stove, Washer, Window Coverings |
| Basement Features | Apartment In Basement |
| Basement Type | Full |
| Construction Style Attachment | Detached |
| Cooling Type | Central Air Conditioning |
| Exterior Finish | Aluminum Siding, Brick |
| Fireplace Present | Yes |
| Fireplace Total | 3 |
| Foundation Type | Block |
| Heating Fuel | Natural Gas |
| Heating Type | Forced Air |
| Stories Total | 2 |
| Size Interior | 2,000 - 2,500 Ft2 |
| Type | House |
| Utility Water | Municipal Water |
Parking
| Detached Garage |
Land
| Acreage | No |
| Land Amenities | Public Transit |
| Landscape Features | Landscaped |
| Sewer | Sanitary Sewer |
| Size Depth | 234 Ft ,10 In |
| Size Frontage | 94 Ft |
| Size Irregular | 94 X 234.9 Ft |
| Size Total Text | 94 X 234.9 Ft|1/2 - 1.99 Acres |
| Zoning Description | R1d |
Rooms
| Level | Type | Length | Width | Dimensions |
|---|---|---|---|---|
| Second Level | Bedroom | 4.9 m | 3.94 m | 4.9 m x 3.94 m |
| Second Level | Primary Bedroom | 5.69 m | 3.71 m | 5.69 m x 3.71 m |
| Basement | Kitchen | 3.58 m | 5.13 m | 3.58 m x 5.13 m |
| Basement | Laundry Room | 3.91 m | 2.29 m | 3.91 m x 2.29 m |
| Basement | Recreational, Games Room | 6.3 m | 5.77 m | 6.3 m x 5.77 m |
| Basement | Living Room | 3.84 m | 3.96 m | 3.84 m x 3.96 m |
| Basement | Bedroom | 3.12 m | 3.43 m | 3.12 m x 3.43 m |
| Main Level | Great Room | 6.3 m | 6.45 m | 6.3 m x 6.45 m |
| Main Level | Dining Room | 6.68 m | 4.04 m | 6.68 m x 4.04 m |
| Main Level | Kitchen | 5.66 m | 3.86 m | 5.66 m x 3.86 m |
| Main Level | Bedroom | 3.96 m | 3.66 m | 3.96 m x 3.66 m |
| Main Level | Bedroom 2 | 3.66 m | 2.97 m | 3.66 m x 2.97 m |
Contact Us
Contact us for more information
Alison Wills
Salesperson
150 Prince Charles Drive S
Welland, Ontario L3C 7B3
(905) 732-4426
Chris Wills
Salesperson
150 Prince Charles Drive S
Welland, Ontario L3C 7B3
(905) 732-4426













































































