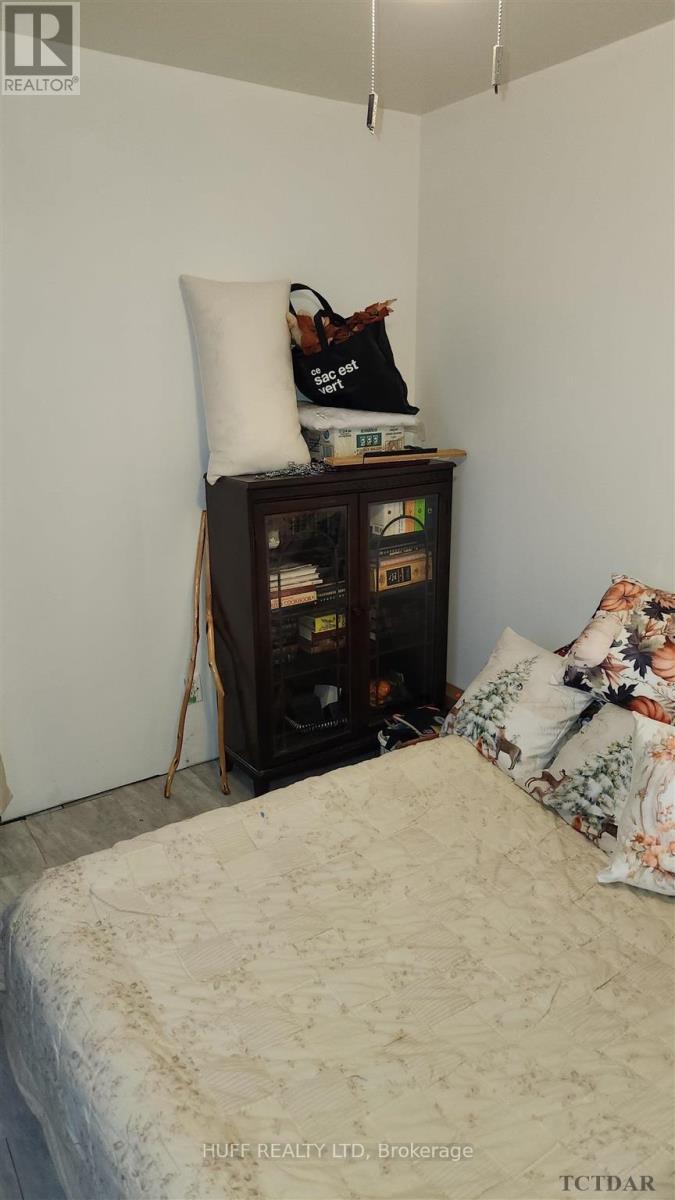67 Wishman Street Kirkland Lake, Ontario P2N 1G9
2 Bedroom
1 Bathroom
700 - 1,100 ft2
Bungalow
Forced Air
$239,900
Great two bedroom home in a desirable neighborhood. This home features a beautiful redone eat in kitchen, living room, 4 pc bathroom plus laundry, main floor also has 2 bedrooms, basement boost a great rec room to enjoy your family nights. Outside you will find a double carport, attached 10x10 sunroom, newly built deck, two 10x10 sheds and a private backyard. (id:50886)
Property Details
| MLS® Number | T11952792 |
| Property Type | Single Family |
| Parking Space Total | 2 |
| Structure | Deck, Shed |
Building
| Bathroom Total | 1 |
| Bedrooms Above Ground | 2 |
| Bedrooms Total | 2 |
| Appliances | Refrigerator, Stove |
| Architectural Style | Bungalow |
| Basement Development | Partially Finished |
| Basement Type | N/a (partially Finished) |
| Construction Style Attachment | Detached |
| Exterior Finish | Vinyl Siding |
| Foundation Type | Unknown |
| Heating Fuel | Propane |
| Heating Type | Forced Air |
| Stories Total | 1 |
| Size Interior | 700 - 1,100 Ft2 |
| Type | House |
| Utility Water | Municipal Water |
Parking
| Garage |
Land
| Acreage | No |
| Sewer | Sanitary Sewer |
| Size Depth | 100 Ft |
| Size Frontage | 40 Ft |
| Size Irregular | 40 X 100 Ft |
| Size Total Text | 40 X 100 Ft|under 1/2 Acre |
| Zoning Description | R2 |
Rooms
| Level | Type | Length | Width | Dimensions |
|---|---|---|---|---|
| Basement | Other | 3.07 m | 6.71 m | 3.07 m x 6.71 m |
| Main Level | Kitchen | 3.07 m | 6.73 m | 3.07 m x 6.73 m |
| Main Level | Living Room | 2.76 m | 3.07 m | 2.76 m x 3.07 m |
| Main Level | Primary Bedroom | 3.65 m | 3.36 m | 3.65 m x 3.36 m |
| Main Level | Bedroom | 3.35 m | 2.45 m | 3.35 m x 2.45 m |
| Main Level | Bathroom | 1.84 m | 3.36 m | 1.84 m x 3.36 m |
Utilities
| Cable | Available |
| Sewer | Installed |
https://www.realtor.ca/real-estate/27870640/67-wishman-street-kirkland-lake
Contact Us
Contact us for more information
Mandy Bailey
Salesperson
www.huffrealty.ca/
Huff Realty Ltd
P.o. Box 912
Englehart, Ontario P0J 1H0
P.o. Box 912
Englehart, Ontario P0J 1H0
(705) 544-2654























