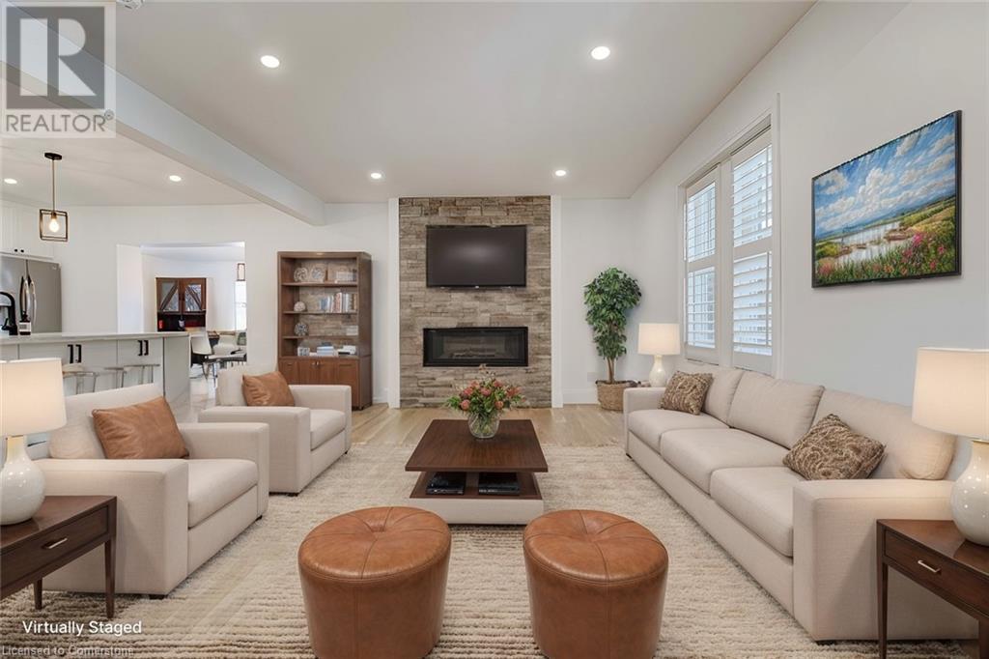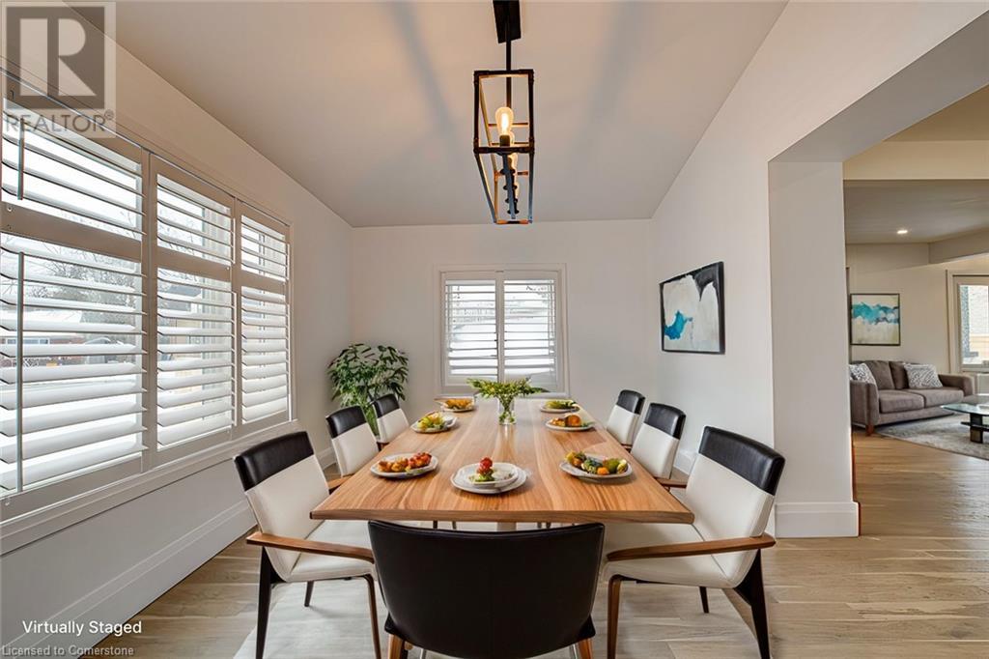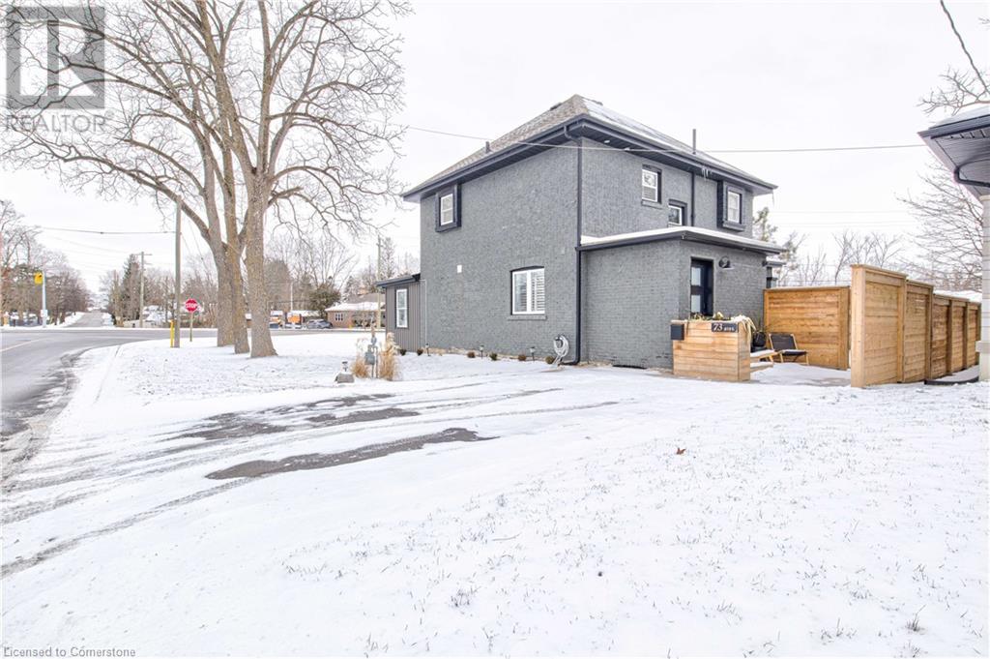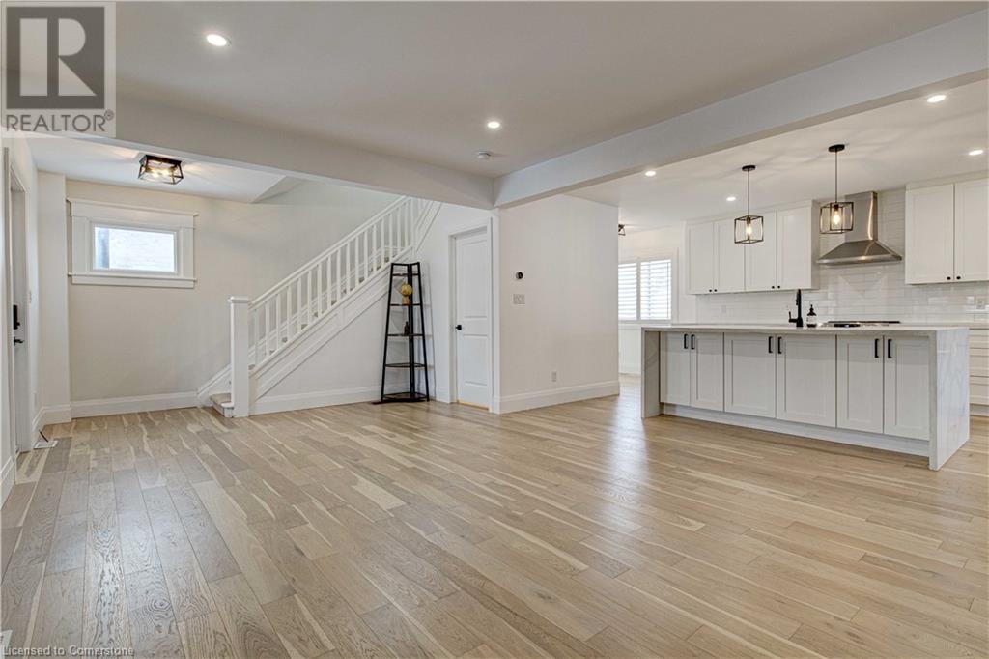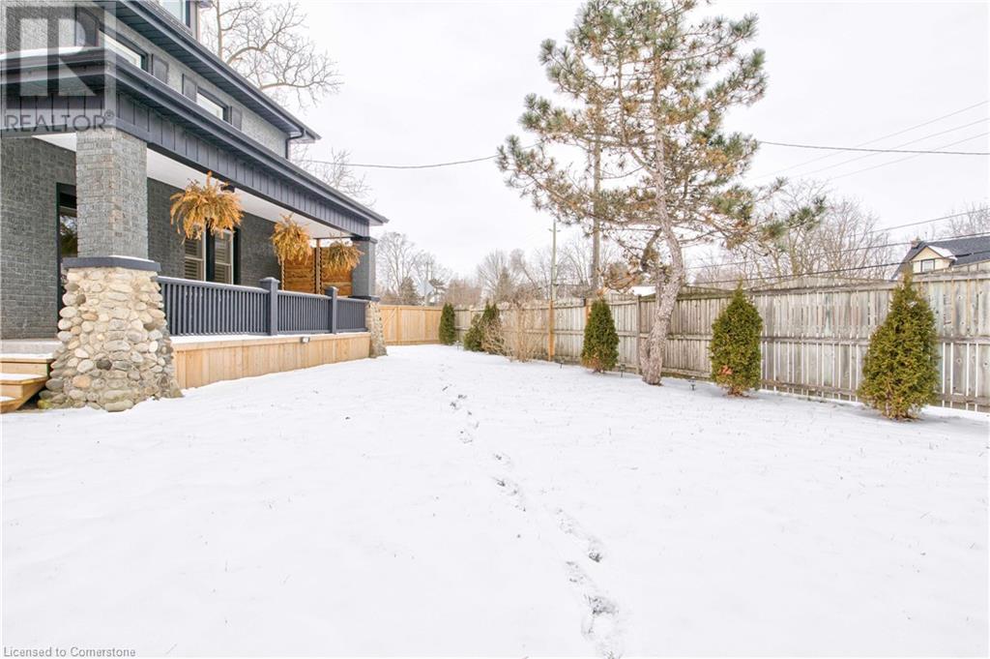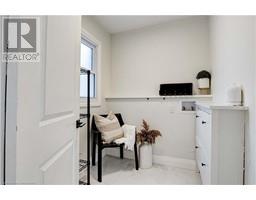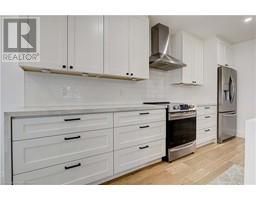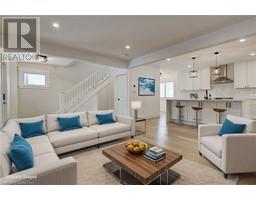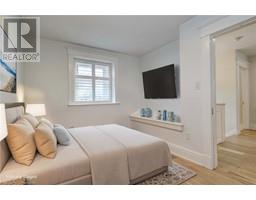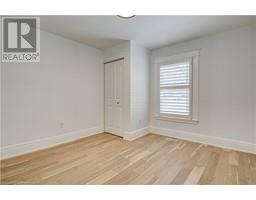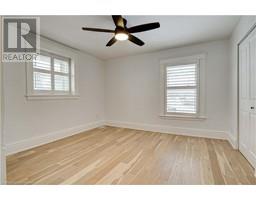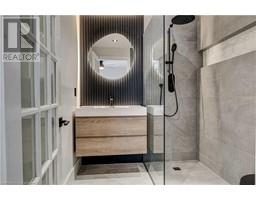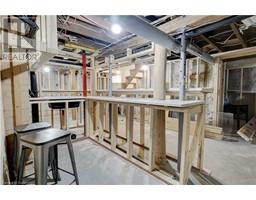73 King Edward Street Paris, Ontario N3L 2G9
$894,000
Own a piece of Paris,ON for under $900K with this updated detached century home—a true gem in one of the town’s most cherished neighborhoods. Boasting over 2,000 square feet of versatile living space, this home marries historic charm with modern comforts. Step inside and feel the warmth of a bright, open main level designed for everyday joy. The heart of the home is a chef-inspired kitchen featuring a large center island, new light fixtures, chic white and black accents, and a freshly painted interior enhanced by California shutters. The adjoining dining and living areas flow effortlessly—perfect for hosting family dinners, setting up a home office, or enjoying quiet evenings. Practical touches like a main-floor laundry room and a side entrance to the backyard make daily living a breeze. Upstairs, the primary suite offers a peaceful retreat with a newly renovated, spa-inspired washroom blending contemporary style with classic comfort. Two additional well-sized bedrooms create an inviting space ideal for young families, while a finished attic offers endless possibilities as a creative studio, extra lounge, or playroom—versatility that new builds simply can’t match. Downstairs, the basement provides generous storage and flexible space ready to be tailored to your needs. Outside, a spacious, fully fenced backyard with a storage shed is your private oasis for alfresco dining, family fun, or relaxation. Just a short stroll or drive from downtown Paris, major highways, boutique shops, cafés, & scenic river trails, this home offers more than a place to live—it invites you to experience the authentic, warm, and vibrant lifestyle of old Paris. Come and discover how this charming century home offers not only a roof over your head but a true sense of belonging in a community where history and heart meet modern convenience. New homes may be built every day, but neighborhoods like this—with character & strong community ties are rare. Make your move today (id:50886)
Property Details
| MLS® Number | 40695752 |
| Property Type | Single Family |
| Amenities Near By | Golf Nearby, Hospital, Park, Place Of Worship, Playground, Schools, Shopping |
| Community Features | Quiet Area, Community Centre, School Bus |
| Features | Corner Site, Sump Pump |
| Parking Space Total | 2 |
| Structure | Porch |
Building
| Bathroom Total | 3 |
| Bedrooms Above Ground | 3 |
| Bedrooms Total | 3 |
| Appliances | Dishwasher, Microwave, Refrigerator, Stove, Water Purifier, Gas Stove(s), Hood Fan, Window Coverings |
| Basement Development | Partially Finished |
| Basement Type | Full (partially Finished) |
| Construction Style Attachment | Detached |
| Cooling Type | Central Air Conditioning |
| Exterior Finish | Brick, Vinyl Siding |
| Fire Protection | Smoke Detectors, Alarm System, Security System |
| Fireplace Fuel | Electric |
| Fireplace Present | Yes |
| Fireplace Total | 1 |
| Fireplace Type | Other - See Remarks |
| Fixture | Ceiling Fans |
| Foundation Type | Stone |
| Half Bath Total | 1 |
| Heating Fuel | Natural Gas |
| Heating Type | Forced Air |
| Stories Total | 3 |
| Size Interior | 2,164 Ft2 |
| Type | House |
| Utility Water | Municipal Water |
Land
| Access Type | Highway Access, Highway Nearby |
| Acreage | No |
| Land Amenities | Golf Nearby, Hospital, Park, Place Of Worship, Playground, Schools, Shopping |
| Landscape Features | Landscaped |
| Sewer | Municipal Sewage System |
| Size Frontage | 111 Ft |
| Size Total Text | 1/2 - 1.99 Acres |
| Zoning Description | R2 |
Rooms
| Level | Type | Length | Width | Dimensions |
|---|---|---|---|---|
| Second Level | Bedroom | 12'1'' x 9'3'' | ||
| Second Level | Bedroom | 11'10'' x 11'1'' | ||
| Second Level | Primary Bedroom | 12'2'' x 11'0'' | ||
| Second Level | Full Bathroom | Measurements not available | ||
| Second Level | 4pc Bathroom | Measurements not available | ||
| Third Level | Bonus Room | 18'9'' x 12'1'' | ||
| Main Level | Dining Room | 17'5'' x 9'7'' | ||
| Main Level | 2pc Bathroom | Measurements not available | ||
| Main Level | Great Room | 20'11'' x 12'6'' | ||
| Main Level | Kitchen | 15'1'' x 13'4'' | ||
| Main Level | Laundry Room | Measurements not available |
https://www.realtor.ca/real-estate/27873770/73-king-edward-street-paris
Contact Us
Contact us for more information
Roy Gogna
Salesperson
1 Victoria St S., Unit 103
Kitchener, Ontario N2G 0B5
(519) 744-8700
(800) 344-0901

