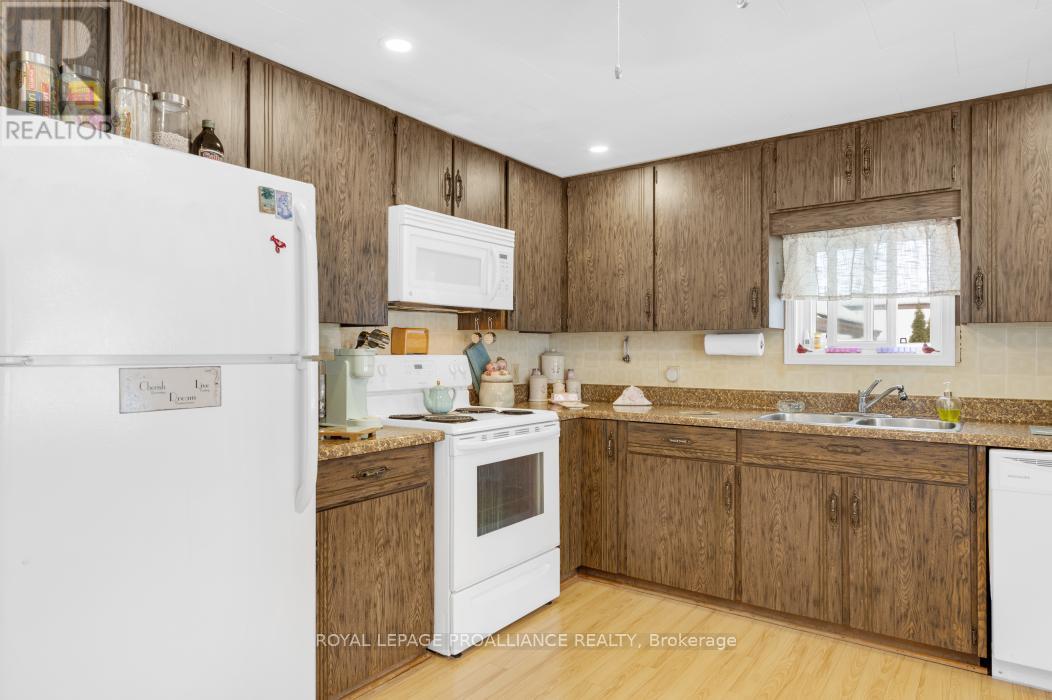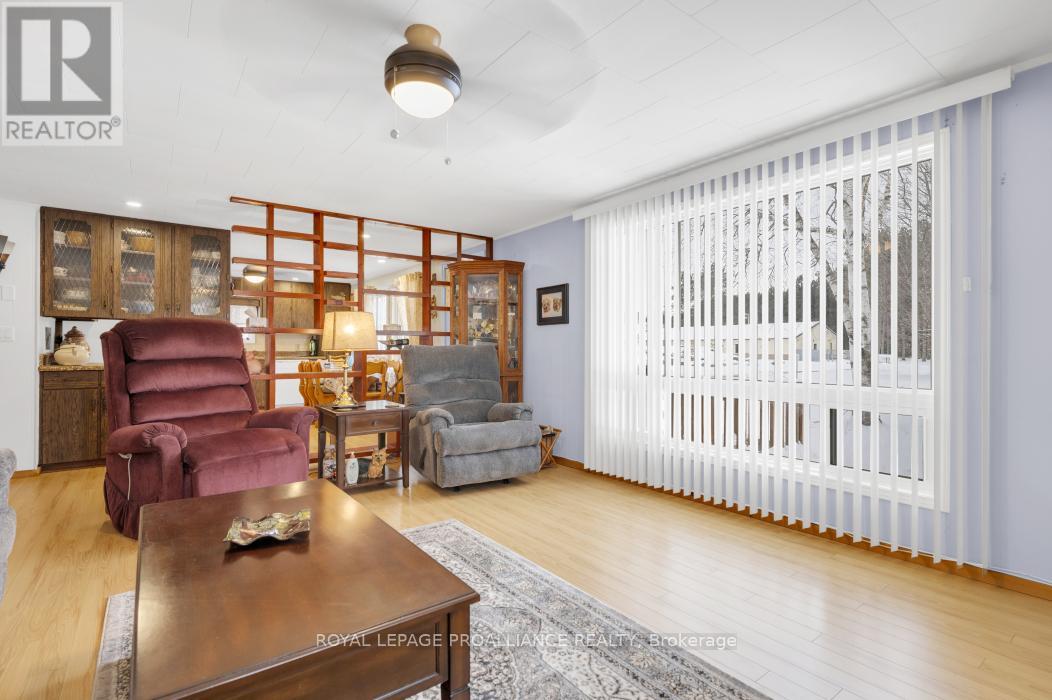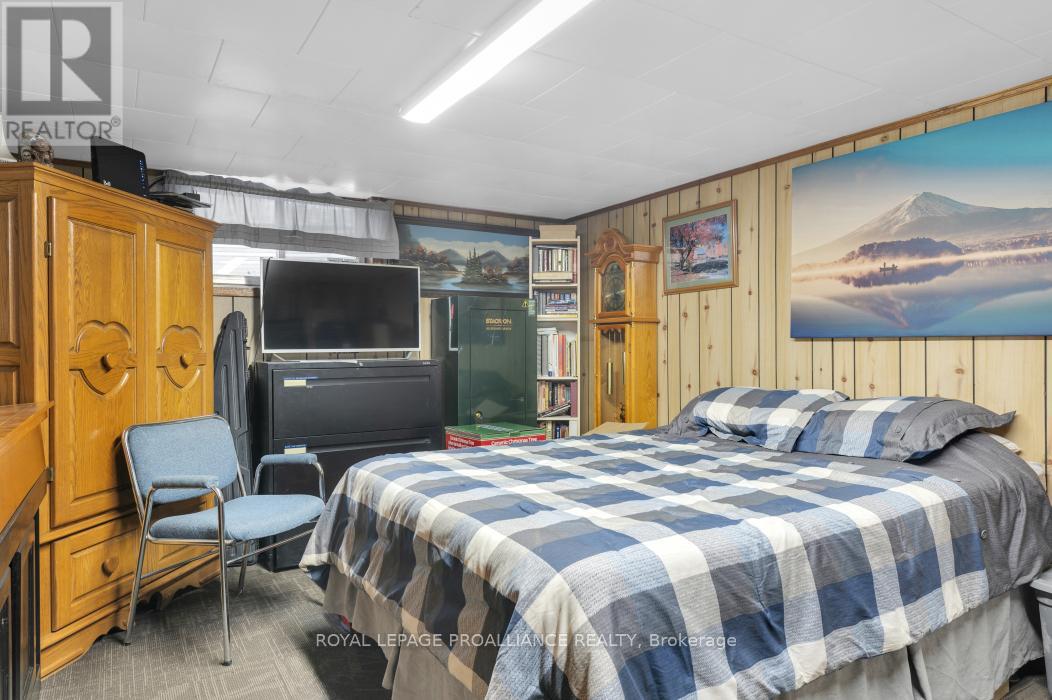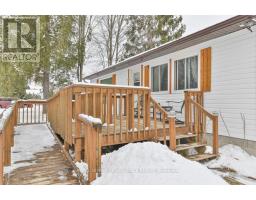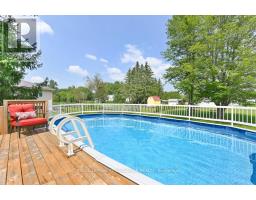35 John Street Addington Highlands, Ontario K0H 1P0
$379,900
Situated in the heart of Flinton, this charming 2-bedroom, 1-bathroom bungalow is perfect for first-time buyers or those looking to downsize. The bright and welcoming interior offers a comfortable living space with a practical layout. Natural light fills the home, creating a warm atmosphere and the partially finished basement is a great spot for family games or relaxing in front of the woodstove! Outside, the spacious yard provides plenty of room to garden, play, or simply enjoy the fresh country air. Spend summer days by the above-ground pool or host BBQs on the large deck, an ideal spot for outdoor dining and entertaining. Nearby snowmobile trails offer easy access to outdoor adventure. High speed internet available. (id:50886)
Property Details
| MLS® Number | X11953207 |
| Property Type | Single Family |
| Community Name | Addington Highlands |
| Amenities Near By | Place Of Worship, Schools |
| Community Features | School Bus |
| Equipment Type | Propane Tank |
| Parking Space Total | 8 |
| Pool Type | Above Ground Pool |
| Rental Equipment Type | Propane Tank |
| Structure | Deck |
Building
| Bathroom Total | 1 |
| Bedrooms Above Ground | 2 |
| Bedrooms Below Ground | 1 |
| Bedrooms Total | 3 |
| Amenities | Fireplace(s) |
| Appliances | Water Heater, Blinds, Dishwasher, Dryer, Garage Door Opener, Stove, Washer, Refrigerator |
| Architectural Style | Bungalow |
| Basement Type | Full |
| Construction Style Attachment | Detached |
| Exterior Finish | Vinyl Siding |
| Fireplace Present | Yes |
| Fireplace Type | Woodstove |
| Foundation Type | Block |
| Heating Fuel | Propane |
| Heating Type | Forced Air |
| Stories Total | 1 |
| Type | House |
Parking
| Detached Garage |
Land
| Acreage | No |
| Land Amenities | Place Of Worship, Schools |
| Landscape Features | Landscaped |
| Sewer | Septic System |
| Size Depth | 133 Ft ,7 In |
| Size Frontage | 85 Ft ,6 In |
| Size Irregular | 85.53 X 133.6 Ft |
| Size Total Text | 85.53 X 133.6 Ft|under 1/2 Acre |
| Zoning Description | Hr |
Rooms
| Level | Type | Length | Width | Dimensions |
|---|---|---|---|---|
| Basement | Family Room | 4.44 m | 10.46 m | 4.44 m x 10.46 m |
| Basement | Bedroom 3 | 4.42 m | 4.34 m | 4.42 m x 4.34 m |
| Basement | Utility Room | 4.36 m | 4.45 m | 4.36 m x 4.45 m |
| Main Level | Bedroom | 2.82 m | 3.1 m | 2.82 m x 3.1 m |
| Main Level | Kitchen | 3.63 m | 4.17 m | 3.63 m x 4.17 m |
| Main Level | Living Room | 4.22 m | 6.6 m | 4.22 m x 6.6 m |
| Main Level | Bedroom 2 | 3.43 m | 5.23 m | 3.43 m x 5.23 m |
| Main Level | Bathroom | 2.13 m | 2.43 m | 2.13 m x 2.43 m |
https://www.realtor.ca/real-estate/27870603/35-john-street-addington-highlands-addington-highlands
Contact Us
Contact us for more information
Diana Cassidy-Bush
Salesperson
6 Bridge St E Unit B
Tweed, Ontario K0K 3J0
(613) 478-6600










