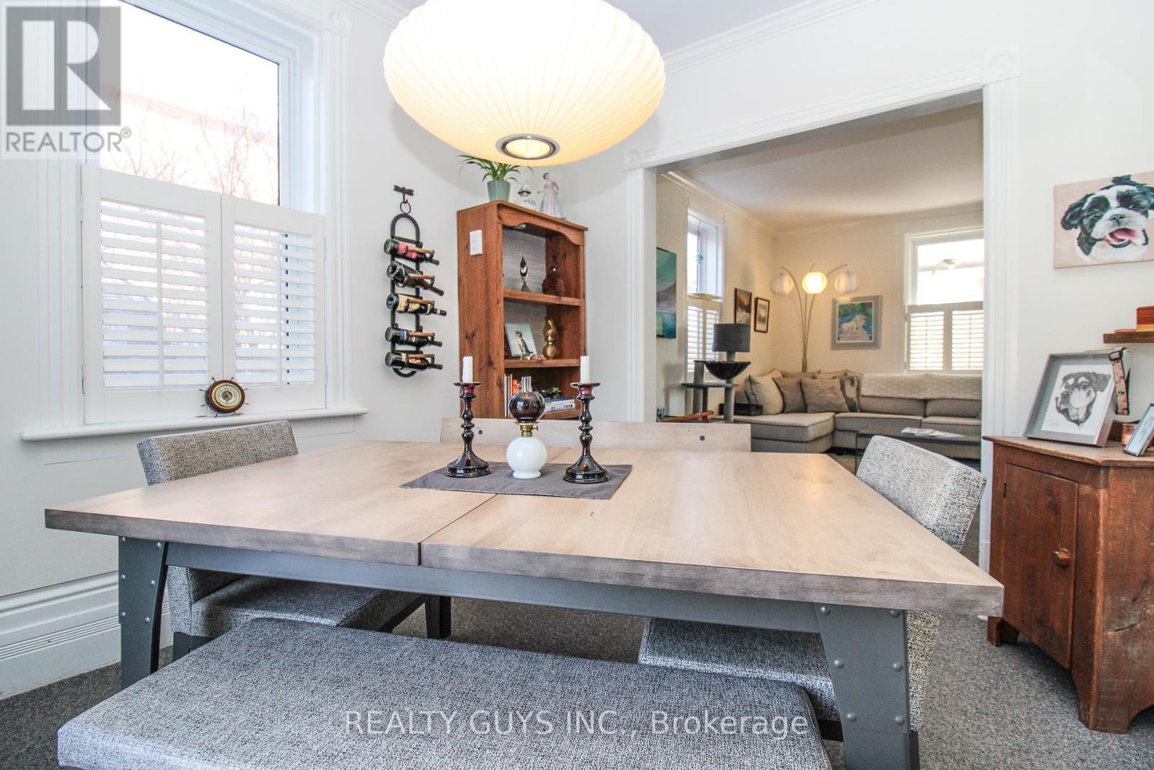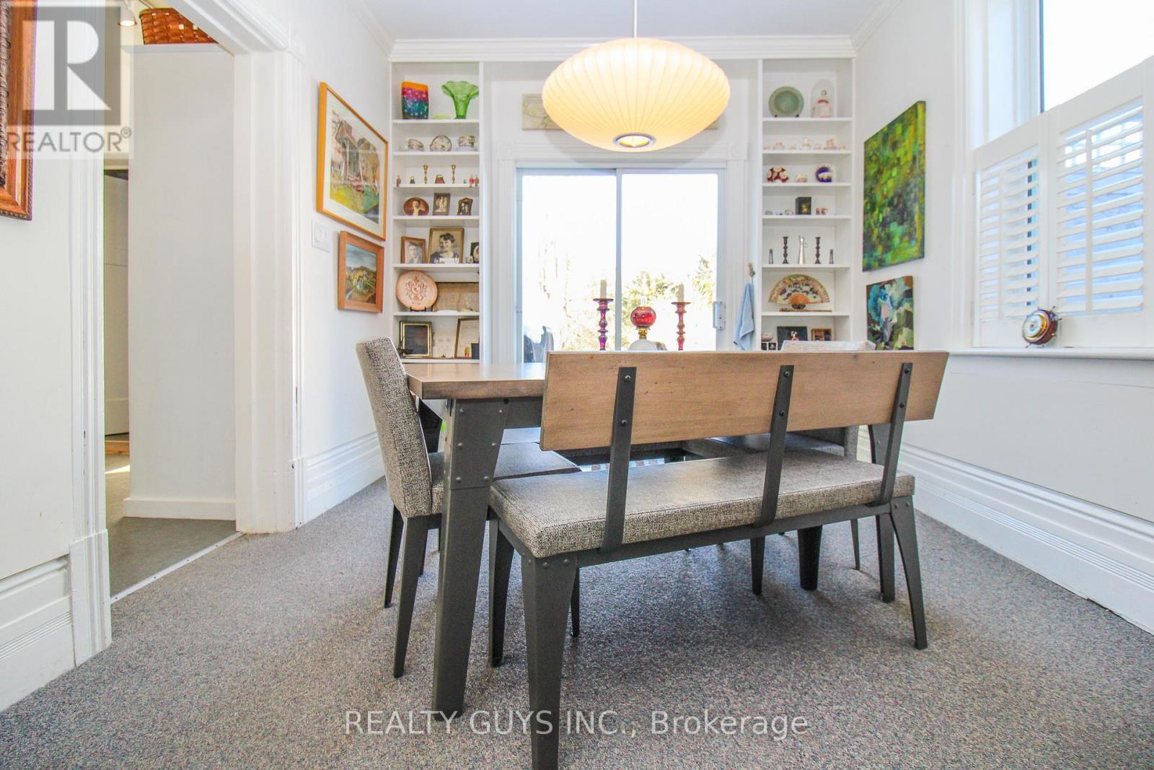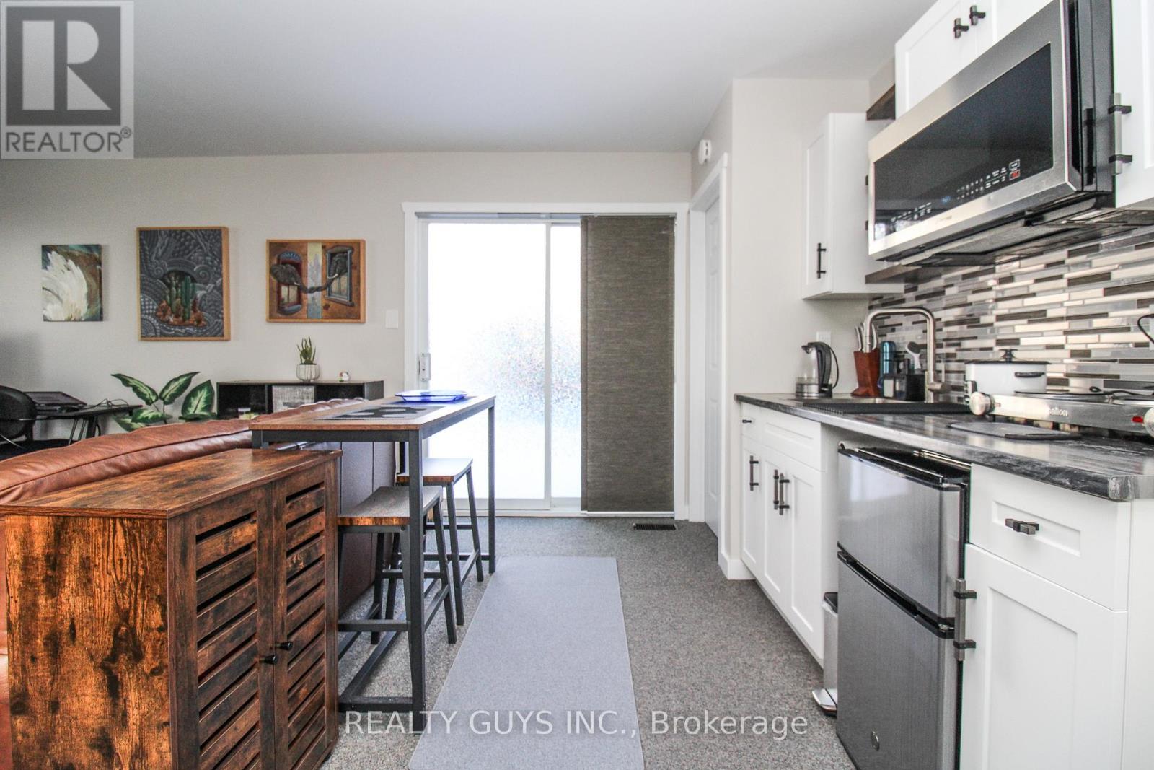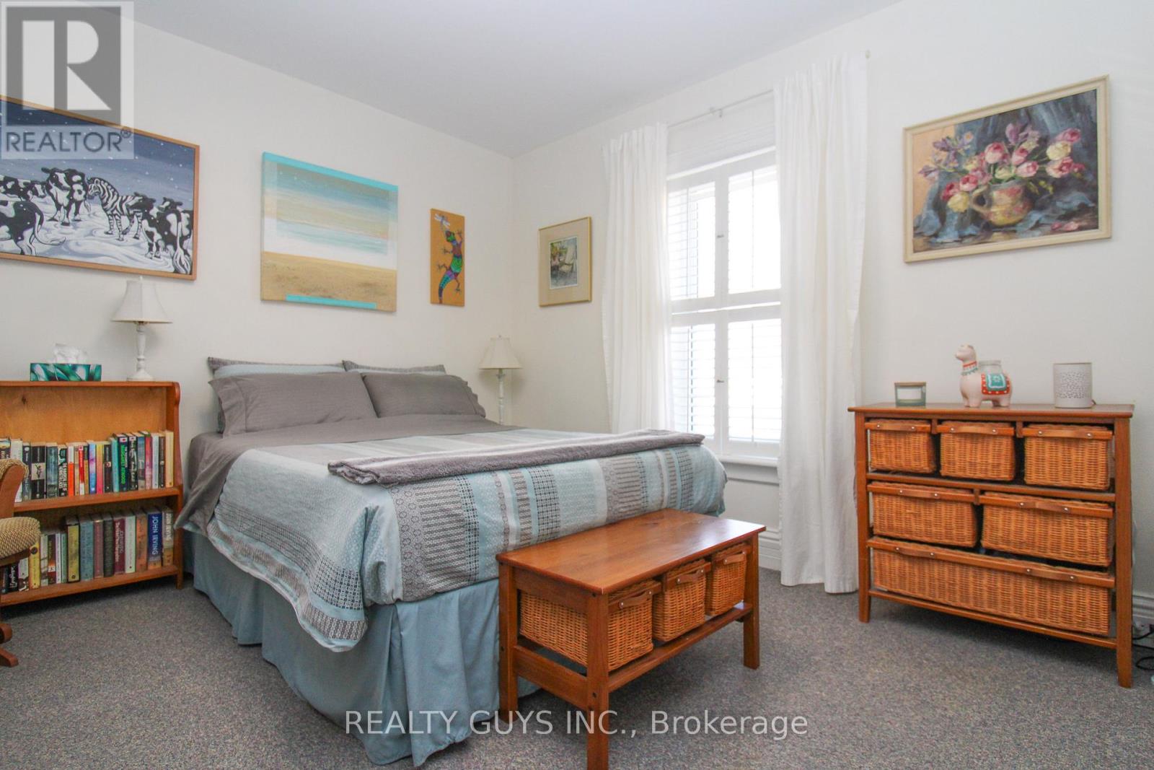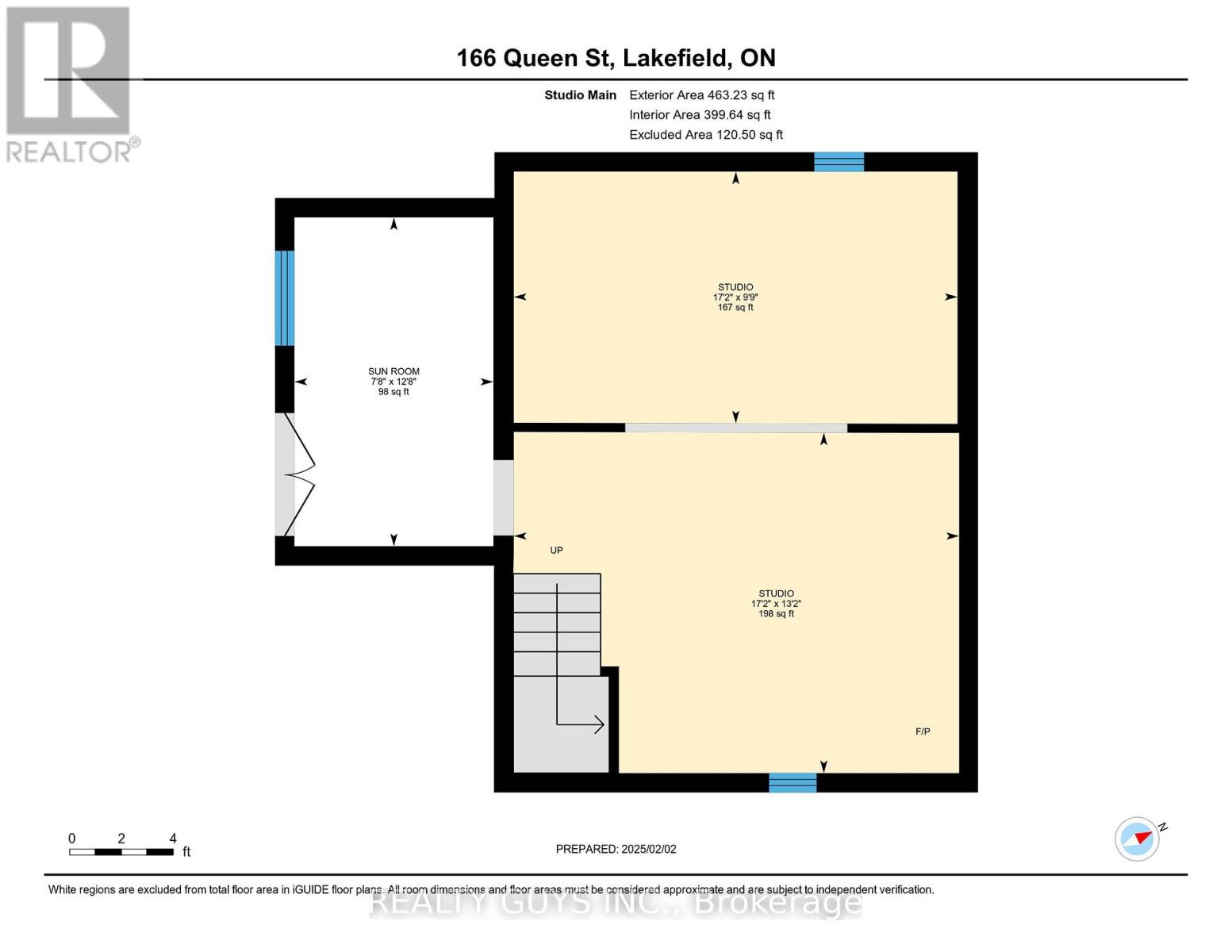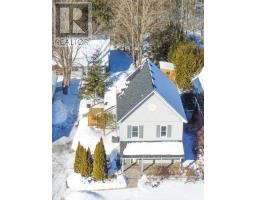166 Queen Street Smith-Ennismore-Lakefield, Ontario K0L 2H0
$789,900
RARE FIND- 2 STOREY CENTURY HOME IN DESIRED LAKEFIELD BACKING ONTO GREENSPACE WITH RENOVATED STUDIO/WORKSHOP. THIS HOME OFFERS SO MUCH INCLUDING A MAINFLOOR BEDROOM/ OFFICE WITH SIDEDOOR ACCESS. This charming 2-storey century home in the heart of Lakefield beautifully blends historic character with modern convenience. This 4 Bedroom home with 2 baths has a great layout and is in walking distance of most amenities and close to Otonabee river/ Katchewanooka Lake as well as Lakefield College. The main floor boasts with natural sunlight, a beautiful modern kitchen featuring a gas range and stainless-steel countertops. The large living room opens up to the dining area, offering views of the private backyard that backs onto peaceful greenspace. The main floor extension is currently being used as a bedroom featuring a separate entrance, bedroom space with 3PC ensuite and wet bar. This is a great space for a Master bedroom with beautiful views of the backyard and greenspace or could be used as an office or potentially even an extra place for mom and dad. The laundry is located on the main floor for convenience. The second level of the home features 3 spacious bedrooms and a large 4-piece bathroom upstairs. The basement is spacious and currently being used as storage the furnace was updated 2019 as well as the air conditioner. On the property there is a insulated 2-storey carriage house has been tastefully renovated and decorated into a light-filled art studio perfect for many hobbies like personal gym, music room or an office approx. 700sq ft. of space to enjoy and to create into your own retreat, so much potential. Located just 15 minutes from Peterborough and approx. 1.5 hours from Toronto, this property offers a rare opportunity in the vibrant village of Lakefield. Close to amenities, shopping, fishing and boating. Don't miss out on this one-of-a-kind home. A must see! (id:50886)
Open House
This property has open houses!
12:00 pm
Ends at:2:00 pm
Property Details
| MLS® Number | X11953018 |
| Property Type | Single Family |
| Community Name | Lakefield |
| Amenities Near By | Beach, Park |
| Community Features | School Bus |
| Features | Wooded Area, Irregular Lot Size, Backs On Greenbelt, Conservation/green Belt, Level, In-law Suite |
| Parking Space Total | 4 |
| Structure | Shed, Workshop |
Building
| Bathroom Total | 2 |
| Bedrooms Above Ground | 4 |
| Bedrooms Total | 4 |
| Amenities | Fireplace(s) |
| Appliances | Water Heater, Dishwasher, Dryer, Refrigerator, Stove, Washer |
| Basement Development | Unfinished |
| Basement Type | N/a (unfinished) |
| Construction Style Attachment | Detached |
| Cooling Type | Central Air Conditioning |
| Exterior Finish | Vinyl Siding |
| Fireplace Present | Yes |
| Fireplace Total | 1 |
| Foundation Type | Stone |
| Heating Fuel | Natural Gas |
| Heating Type | Forced Air |
| Stories Total | 2 |
| Size Interior | 2,500 - 3,000 Ft2 |
| Type | House |
| Utility Water | Municipal Water |
Land
| Acreage | No |
| Fence Type | Fenced Yard |
| Land Amenities | Beach, Park |
| Landscape Features | Landscaped |
| Sewer | Sanitary Sewer |
| Size Depth | 195 Ft ,3 In |
| Size Frontage | 65 Ft ,4 In |
| Size Irregular | 65.4 X 195.3 Ft ; Irreg |
| Size Total Text | 65.4 X 195.3 Ft ; Irreg|under 1/2 Acre |
| Zoning Description | Res |
Rooms
| Level | Type | Length | Width | Dimensions |
|---|---|---|---|---|
| Second Level | Bedroom 2 | 3.65 m | 5.08 m | 3.65 m x 5.08 m |
| Second Level | Bedroom 3 | 2.87 m | 3.66 m | 2.87 m x 3.66 m |
| Second Level | Bedroom 4 | 3.66 m | 2.97 m | 3.66 m x 2.97 m |
| Second Level | Bathroom | 3.69 m | 1.99 m | 3.69 m x 1.99 m |
| Basement | Utility Room | 6.19 m | 7.55 m | 6.19 m x 7.55 m |
| Main Level | Living Room | 3.73 m | 4.36 m | 3.73 m x 4.36 m |
| Main Level | Dining Room | 2.93 m | 3.66 m | 2.93 m x 3.66 m |
| Main Level | Kitchen | 3.51 m | 3.58 m | 3.51 m x 3.58 m |
| Main Level | Primary Bedroom | 4.33 m | 5.98 m | 4.33 m x 5.98 m |
| Main Level | Bathroom | 2.43 m | 2.01 m | 2.43 m x 2.01 m |
| Main Level | Laundry Room | Measurements not available | ||
| Ground Level | Workshop | 7.06 m | 5.12 m | 7.06 m x 5.12 m |
Contact Us
Contact us for more information
Chantelle Schofield
Salesperson
1778 Sherbrooke Street
Peterborough, Ontario K9J 0G2
(705) 749-4444











