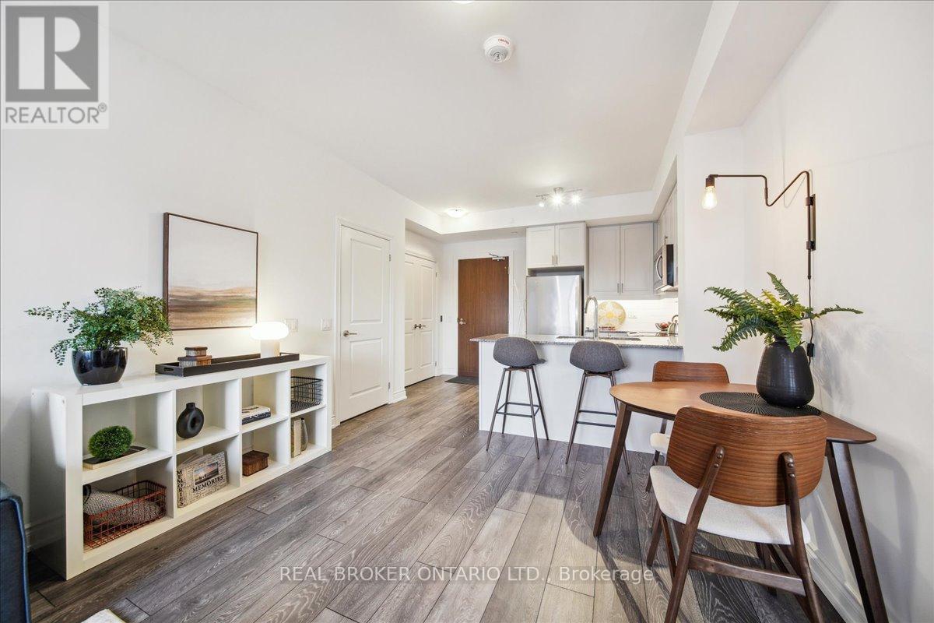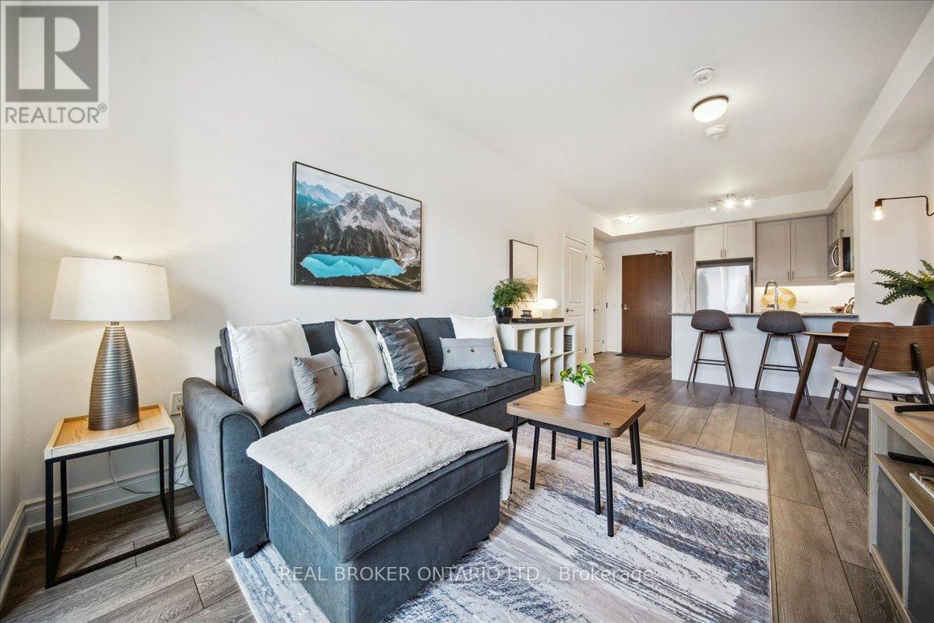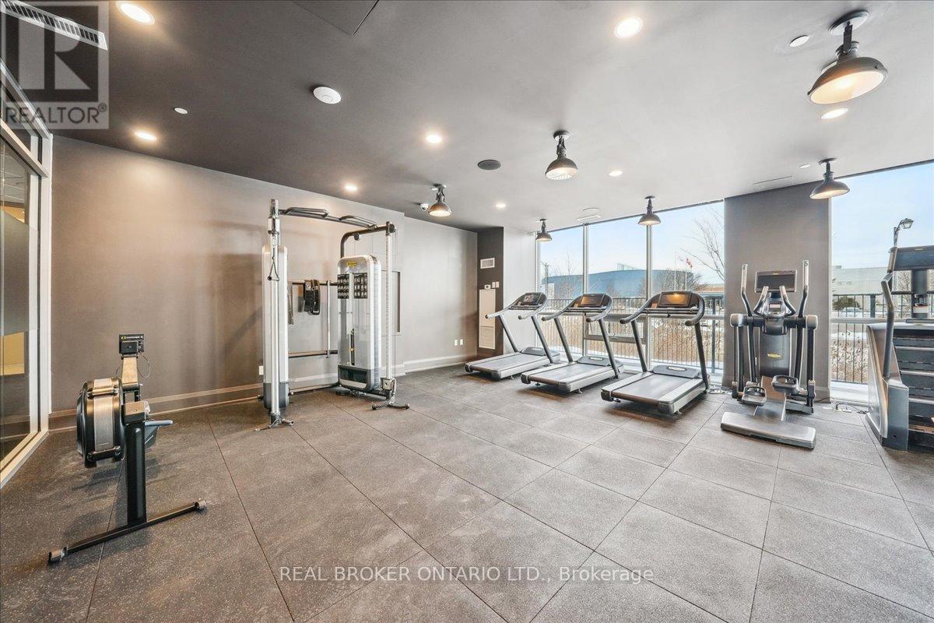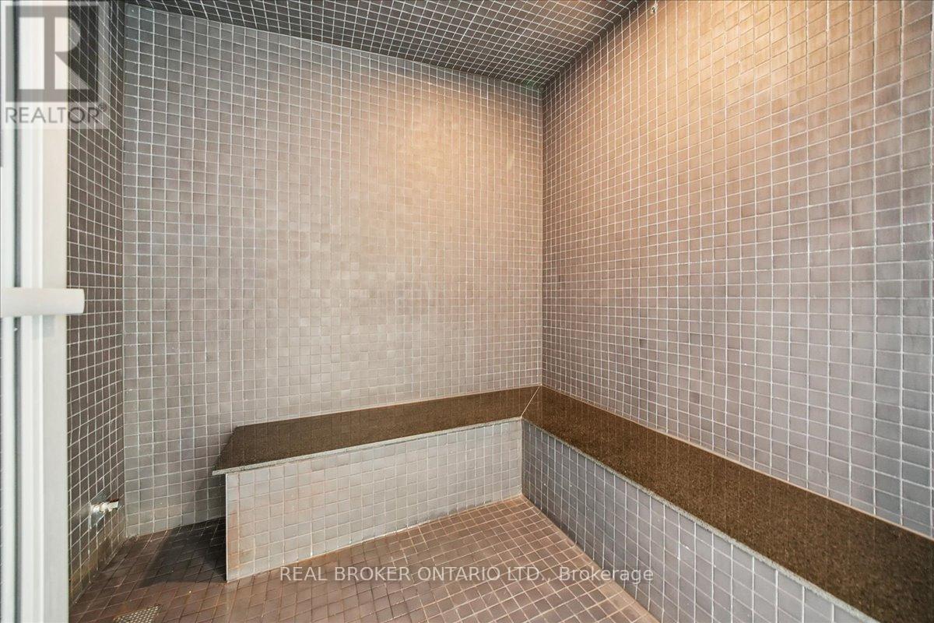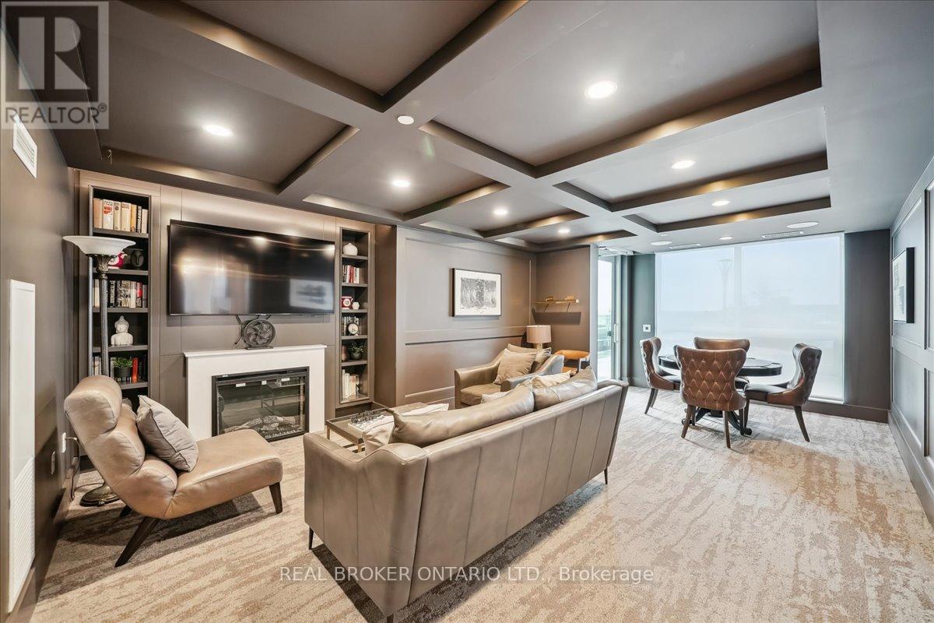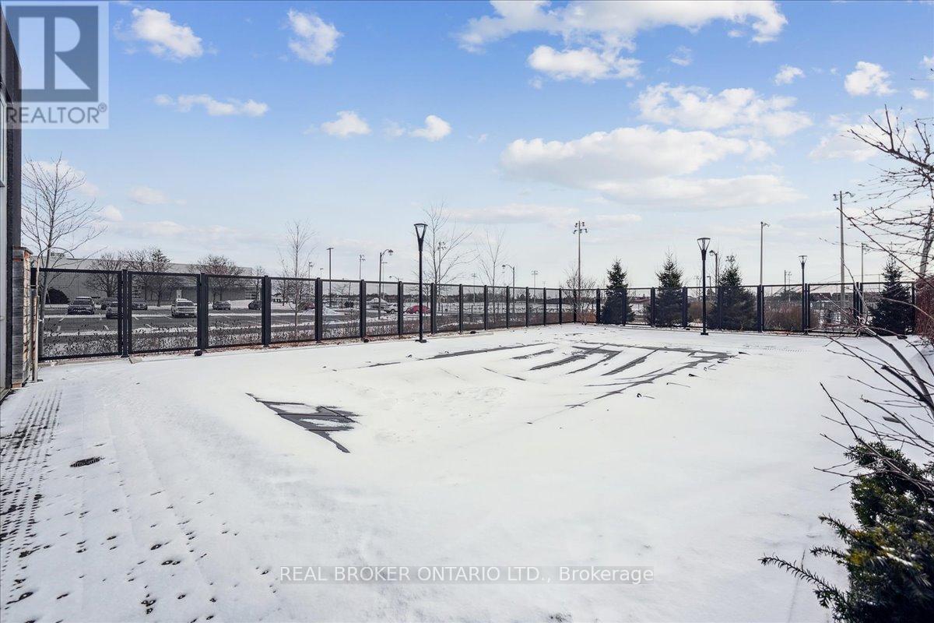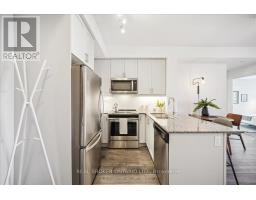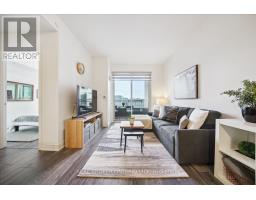301 - 1050 Main Street E Milton, Ontario L9T 9M3
$522,000Maintenance, Common Area Maintenance
$520 Monthly
Maintenance, Common Area Maintenance
$520 MonthlyThis sophisticated luxury boutique condo offers a wide range of amenities to elevate your lifestyle. Enjoy 24-hour concierge service, on-site management, a guest suite, and a beautifully maintained outdoor pool with hot tub. Additional amenities include steam rooms, a fully equipped gym with a yoga room, a party room, a library, a terrace, and a pet spa, ensuring every need is met. The condo unit features a spacious 1 bedroom, 1 bathroom, with an open-concept living space that seamlessly connects to a west-facing balcony perfect for watching stunning sunsets. With a Walk Score of 79, you are just moments away from the Milton Art Centre, Community & Leisure Centre, Library, groceries, restaurants, LCBO, and Starbucks, offering unmatched convenience. Parking and locker are owned, providing a peace of mind and additional storage space. Don't miss the opportunity to make this beautiful condo your new home! **** EXTRAS **** Zebra Style Blinds (id:50886)
Open House
This property has open houses!
1:00 pm
Ends at:3:00 pm
Property Details
| MLS® Number | W11952882 |
| Property Type | Single Family |
| Community Name | Dempsey |
| Amenities Near By | Public Transit, Place Of Worship |
| Community Features | Pet Restrictions |
| Features | Balcony, Carpet Free |
| Parking Space Total | 1 |
Building
| Bathroom Total | 1 |
| Bedrooms Above Ground | 1 |
| Bedrooms Total | 1 |
| Amenities | Security/concierge, Visitor Parking, Party Room, Storage - Locker |
| Appliances | Dishwasher, Dryer, Microwave, Refrigerator, Stove, Washer |
| Cooling Type | Central Air Conditioning |
| Exterior Finish | Concrete |
| Fire Protection | Smoke Detectors |
| Flooring Type | Laminate, Tile |
| Heating Fuel | Natural Gas |
| Heating Type | Forced Air |
| Size Interior | 600 - 699 Ft2 |
| Type | Apartment |
Parking
| Underground |
Land
| Acreage | No |
| Land Amenities | Public Transit, Place Of Worship |
Rooms
| Level | Type | Length | Width | Dimensions |
|---|---|---|---|---|
| Main Level | Primary Bedroom | 2.74 m | 3.3 m | 2.74 m x 3.3 m |
| Main Level | Living Room | 3.3 m | 4.87 m | 3.3 m x 4.87 m |
| Main Level | Kitchen | 2.74 m | 1.9 m | 2.74 m x 1.9 m |
| Main Level | Dining Room | 3.3 m | 4.87 m | 3.3 m x 4.87 m |
| Main Level | Bathroom | 2.74 m | 4.99 m | 2.74 m x 4.99 m |
https://www.realtor.ca/real-estate/27870590/301-1050-main-street-e-milton-dempsey-dempsey
Contact Us
Contact us for more information
Jolay Williams
Salesperson
130 King St West Unit 1800u
Toronto, Ontario M5X 1E3
(888) 311-1172
www.joinreal.com/
Christine Cowern
Salesperson
www.christinecowernteam.com
130 King St W Unit 1900b
Toronto, Ontario M5X 1E3
(888) 311-1172
(888) 311-1172
www.joinreal.com/








