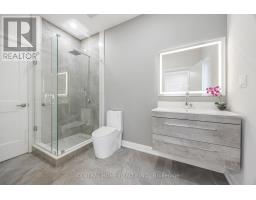2954 Elgin Mills Road E Markham, Ontario L6C 1K9
$1,999,000
Experience one of Markham's finest brand-new luxury homes in the prestigious Victoria Square community. This stunning residence seamlessly combines modern sophistication with classic charm, offering an expansive layout with 4 bedrooms, a versatile den, and 6 bathrooms, perfect for comfortable and flexible living. Designed for both everyday life and grand entertaining, the home features elegant formal living and dining areas that open onto a spacious terrace. At the center of it all is a gourmet kitchen, completed with built-in appliances, custom cabinetry, and a striking oversized island. Convenience is key, with an elevator providing easy access to all four levels, hardwood flooring and recessed lighting throughout, a security alarm system, and a smart thermostat. Ideal for multi-generational living, the finished basement includes a walk-up entrance, making it perfect for an in-law suite or rental opportunity. The luxurious primary suite is a private retreat, boasting a personal terrace and spa-like ensuite. Each bedroom features its own ensuite for ultimate privacy, while the second-floor laundry room adds to the homes practicality. Just minutes from Costco and shopping centers, highway 404, a community center, and the picturesque Victoria Square Park. (id:50886)
Property Details
| MLS® Number | N11952693 |
| Property Type | Single Family |
| Community Name | Victoria Square |
| Features | Carpet Free |
| Parking Space Total | 4 |
Building
| Bathroom Total | 6 |
| Bedrooms Above Ground | 4 |
| Bedrooms Below Ground | 1 |
| Bedrooms Total | 5 |
| Appliances | Oven - Built-in, Dishwasher, Garage Door Opener, Microwave, Oven, Refrigerator |
| Basement Development | Finished |
| Basement Features | Walk-up |
| Basement Type | N/a (finished) |
| Construction Style Attachment | Semi-detached |
| Cooling Type | Central Air Conditioning |
| Exterior Finish | Brick, Stone |
| Fireplace Present | Yes |
| Flooring Type | Hardwood |
| Foundation Type | Poured Concrete |
| Half Bath Total | 1 |
| Heating Fuel | Natural Gas |
| Heating Type | Forced Air |
| Stories Total | 3 |
| Type | House |
| Utility Water | Municipal Water |
Parking
| Attached Garage |
Land
| Acreage | No |
| Sewer | Sanitary Sewer |
| Size Depth | 99 Ft |
| Size Frontage | 23 Ft |
| Size Irregular | 23 X 99 Ft |
| Size Total Text | 23 X 99 Ft |
Rooms
| Level | Type | Length | Width | Dimensions |
|---|---|---|---|---|
| Second Level | Dining Room | 5.18 m | 3.04 m | 5.18 m x 3.04 m |
| Second Level | Living Room | 5.18 m | 3.35 m | 5.18 m x 3.35 m |
| Second Level | Kitchen | 5.48 m | 5.18 m | 5.48 m x 5.18 m |
| Second Level | Family Room | 5.18 m | 3.96 m | 5.18 m x 3.96 m |
| Third Level | Primary Bedroom | 5.18 m | 4.57 m | 5.18 m x 4.57 m |
| Third Level | Bedroom 2 | 5.18 m | 2.74 m | 5.18 m x 2.74 m |
| Third Level | Bedroom 3 | 3.35 m | 2.74 m | 3.35 m x 2.74 m |
| Basement | Recreational, Games Room | 7 m | 4.57 m | 7 m x 4.57 m |
| Main Level | Bedroom | 3.35 m | 2.74 m | 3.35 m x 2.74 m |
| Main Level | Den | 3.35 m | 3.04 m | 3.35 m x 3.04 m |
Contact Us
Contact us for more information
Sheila Javady Torabi
Salesperson
30 Fulton Way Unit 8 Ste 100
Richmond Hill, Ontario L4B 1E6
(416) 500-5888
(416) 238-4386
Mina Mahroo
Salesperson
30 Fulton Way Unit 8 Ste 100
Richmond Hill, Ontario L4B 1E6
(416) 500-5888
(416) 238-4386















































