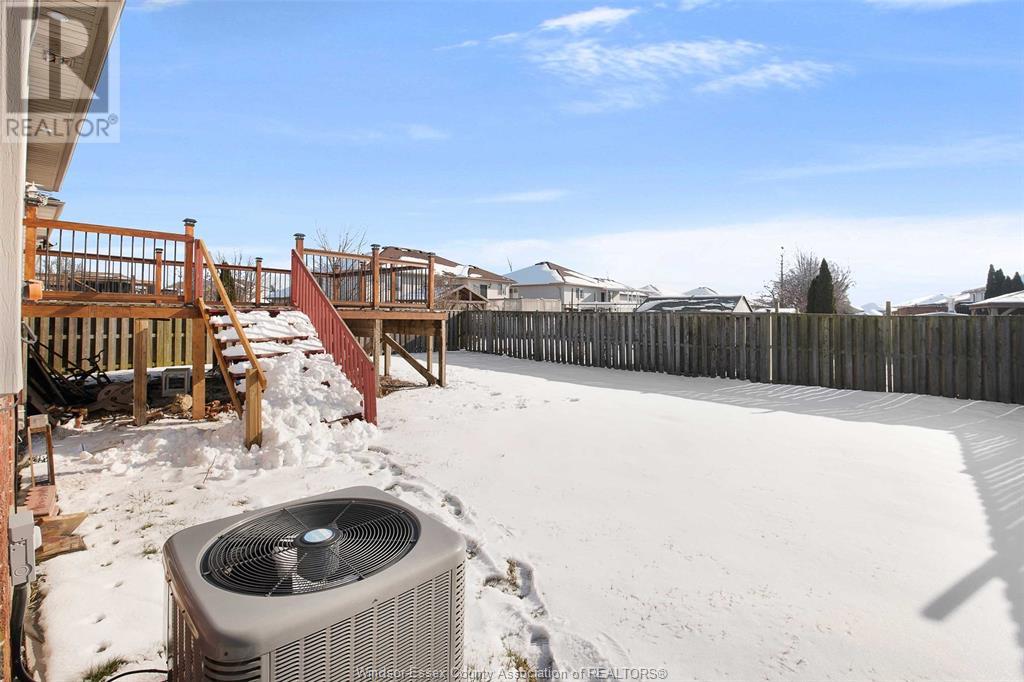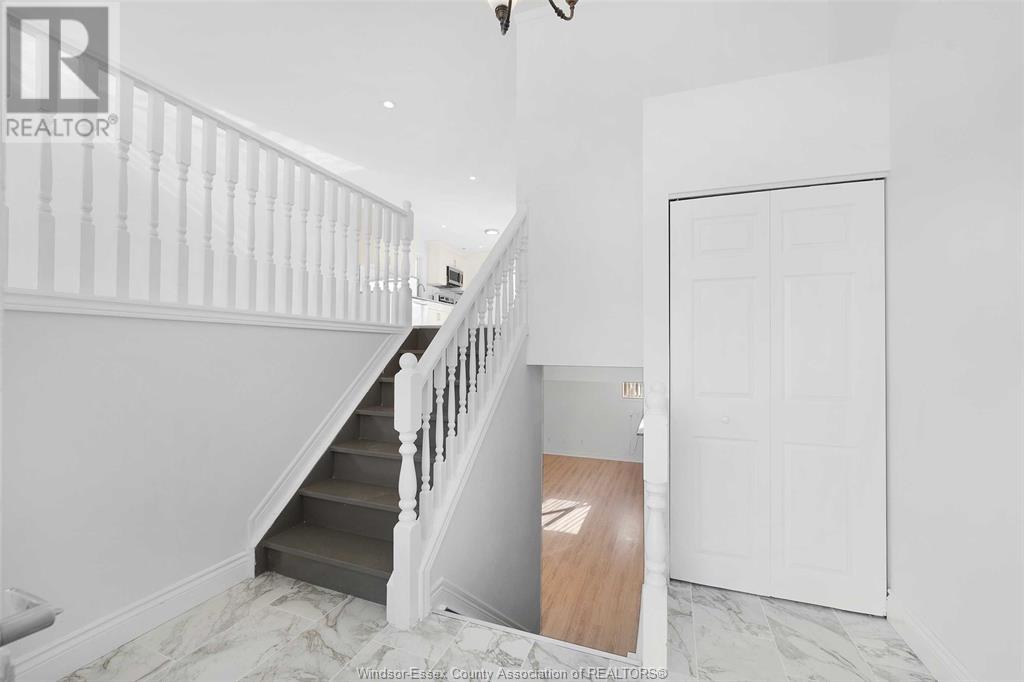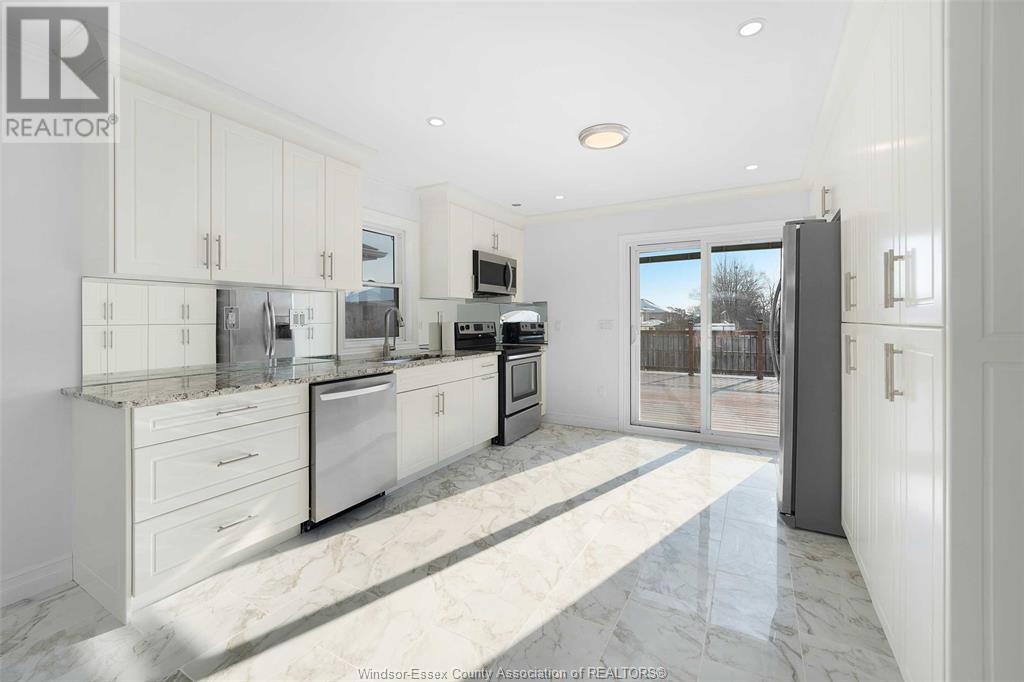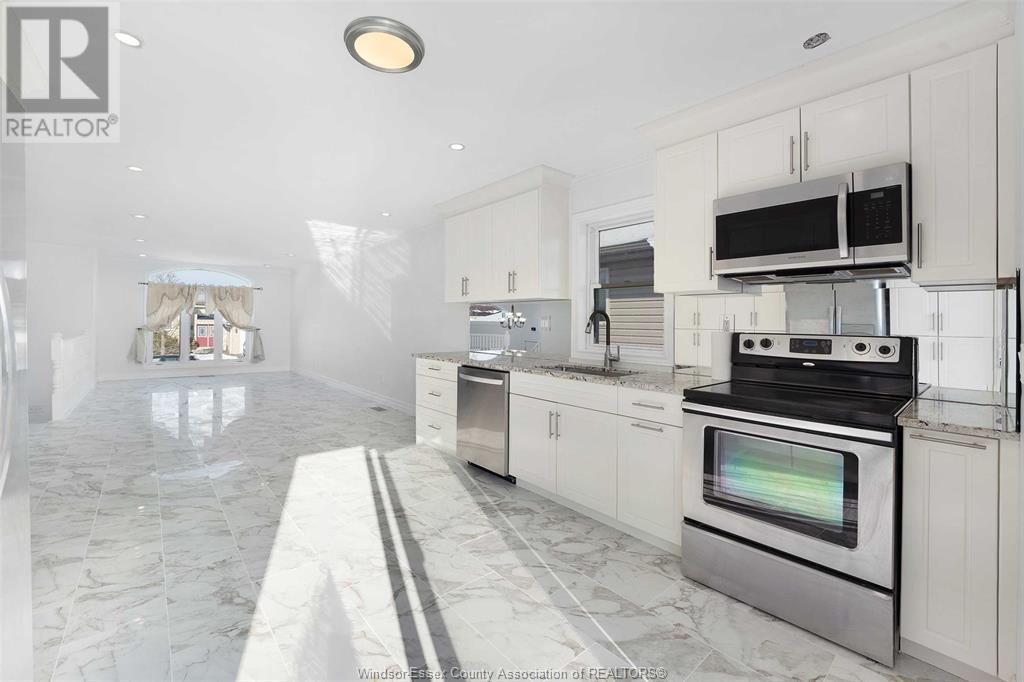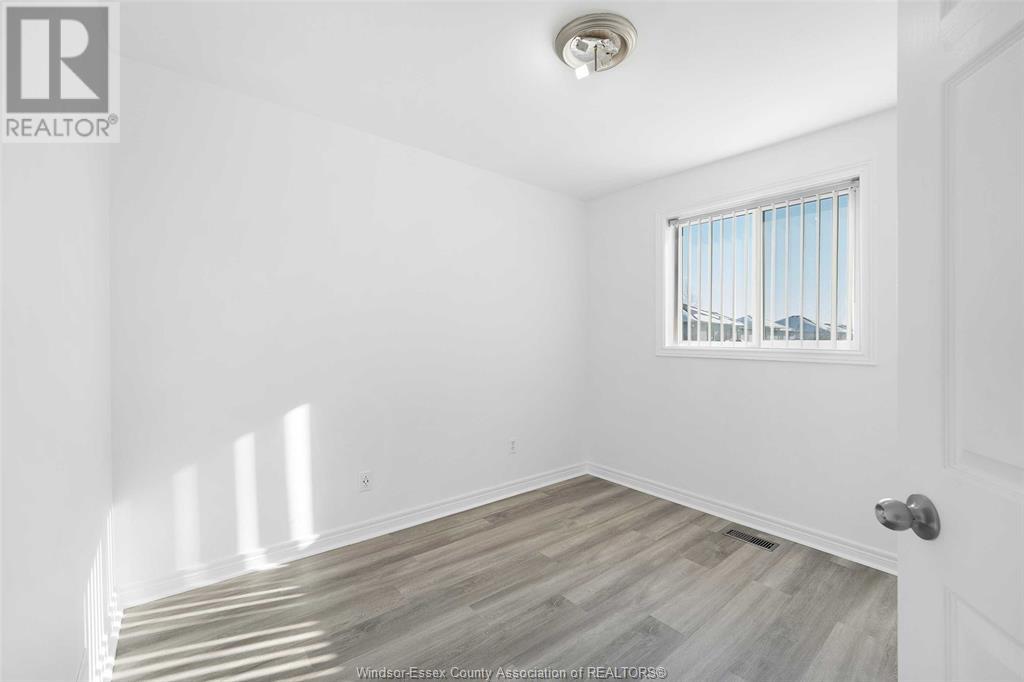4465 Spago Windsor, Ontario N9G 2Z6
$649,900
Nestled in the prestigious Walkergate area, this fully renovated 5-bedroom raised ranch is the epitome of modern luxury. The upper level showcases 3 spacious bedrooms, a beautifully updated bathroom (2024), and sun-drenched living and dining spaces complemented by a brand-new kitchen (2022) and stylish new flooring (2024). The lower level adds 2 additional bedrooms, a second updated bathroom (2024), and a refined family room with a cozy fireplace and chic bar—perfect for entertaining or relaxation. Exterior upgrades include a sleek new garage door (2022), a brand-new concrete driveway (2024), and a newly constructed deck (2024), all enhancing the home’s curb appeal. The roof (approx. 6 years old) and recent duct cleaning (2025) ensure peace of mind. Freshly painted throughout (2024) and located in the prestigious Walkergate area, this home offers unparalleled elegance and comfort. (id:50886)
Open House
This property has open houses!
1:00 pm
Ends at:3:00 pm
1:00 pm
Ends at:3:00 pm
Property Details
| MLS® Number | 25002130 |
| Property Type | Single Family |
| Equipment Type | Air Conditioner, Furnace |
| Features | Double Width Or More Driveway, Paved Driveway, Finished Driveway, Front Driveway |
| Rental Equipment Type | Air Conditioner, Furnace |
Building
| Bathroom Total | 2 |
| Bedrooms Above Ground | 3 |
| Bedrooms Below Ground | 2 |
| Bedrooms Total | 5 |
| Appliances | Dishwasher, Dryer, Microwave, Refrigerator, Stove, Washer |
| Architectural Style | Bi-level, Raised Ranch |
| Constructed Date | 2001 |
| Construction Style Attachment | Detached |
| Exterior Finish | Brick |
| Flooring Type | Ceramic/porcelain, Cushion/lino/vinyl |
| Foundation Type | Block |
| Heating Fuel | Natural Gas |
| Heating Type | Forced Air |
| Type | House |
Parking
| Attached Garage | |
| Garage |
Land
| Acreage | No |
| Fence Type | Fence |
| Size Irregular | 49.21x105.02 |
| Size Total Text | 49.21x105.02 |
| Zoning Description | R1.37 |
Rooms
| Level | Type | Length | Width | Dimensions |
|---|---|---|---|---|
| Lower Level | 4pc Bathroom | Measurements not available | ||
| Lower Level | Laundry Room | Measurements not available | ||
| Lower Level | Storage | Measurements not available | ||
| Lower Level | Bedroom | Measurements not available | ||
| Lower Level | Bedroom | Measurements not available | ||
| Lower Level | Family Room/fireplace | Measurements not available | ||
| Main Level | 4pc Bathroom | Measurements not available | ||
| Main Level | Bedroom | Measurements not available | ||
| Main Level | Bedroom | Measurements not available | ||
| Main Level | Bedroom | Measurements not available | ||
| Main Level | Primary Bedroom | Measurements not available | ||
| Main Level | Living Room/dining Room | Measurements not available | ||
| Main Level | Kitchen | Measurements not available | ||
| Main Level | Foyer | Measurements not available |
https://www.realtor.ca/real-estate/27870026/4465-spago-windsor
Contact Us
Contact us for more information
Ramy Oraha
Sales Person
2451 Dougall Unit C
Windsor, Ontario N8X 1T3
(519) 252-5967
Sam Petros
Sales Person
2451 Dougall Unit C
Windsor, Ontario N8X 1T3
(519) 252-5967
Steven Sabri
Sales Person
2451 Dougall Unit C
Windsor, Ontario N8X 1T3
(519) 252-5967





