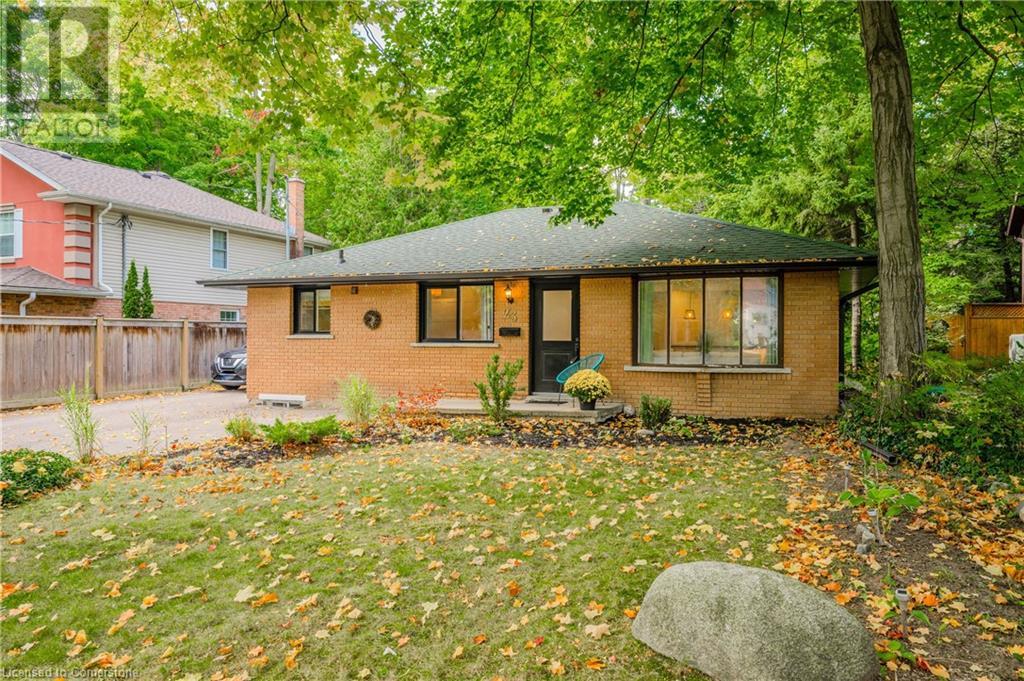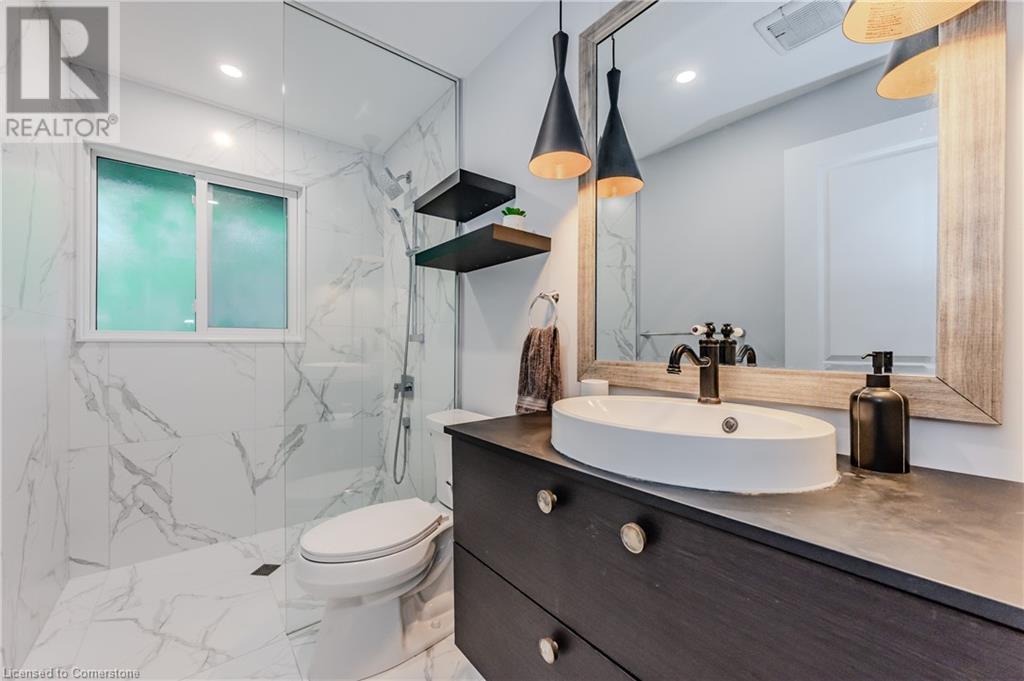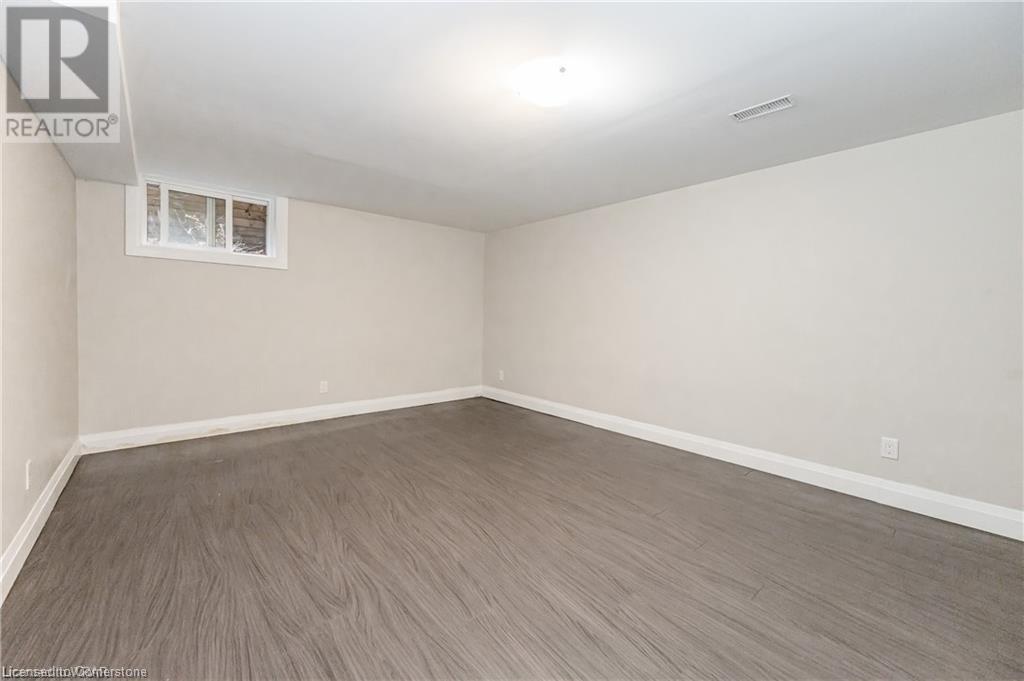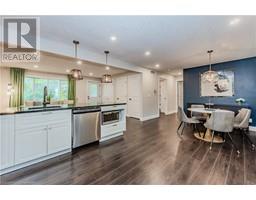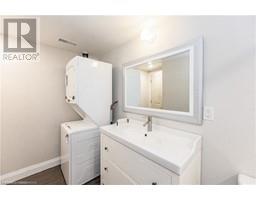23 Mcdougall Road Waterloo, Ontario N2L 2W4
$825,000
This beautifully renovated legal duplex bungalow offers a perfect blend of comfort, functionality, and modern style. The bright and contemporary upper-level unit features a spacious primary bedroom with a walk-in closet, ample built-in storage, and a luxurious 4-piece ensuite bath. The second bedroom includes its own private entrance and is paired with a 3-piece bathroom featuring a large, accessible curb-less shower. The open-concept living, dining, and kitchen area is designed for hosting and family gatherings, with a well-equipped kitchen that boasts abundant storage, stainless steel appliances, a stylish backsplash, white modern cabinetry, a striking dark quartz countertop, and a large island with seating for five. Work from home at a dedicated workstation, relax on the private patio surrounded by mature trees, or prepare meals in the spacious and functional kitchen. The lower-level unit is easily accessible via covered concrete steps and has also been tastefully updated. It features a modern kitchen, a large bathroom with an in-unit laundry setup, and two generously sized bedrooms with large windows that fill the space with natural light. Additional updates throughout the property include newer windows, fascia, soffits, eaves, upgraded plumbing and electrical systems, a brand-new furnace, new walkout deck, and a recently redone driveway with space for 4-5 cars. Nestled in the desirable Old Beechwood neighborhood, this property is just steps from UW/WLU, Waterloo Park, shopping, and Uptown dining. Known for its lush greenery, mature trees, and walkable streets, this family-friendly community offers an exceptional living experience. (id:50886)
Property Details
| MLS® Number | 40691989 |
| Property Type | Single Family |
| Amenities Near By | Schools |
| Equipment Type | Water Heater |
| Features | Paved Driveway |
| Parking Space Total | 6 |
| Rental Equipment Type | Water Heater |
| Structure | Shed |
Building
| Bathroom Total | 3 |
| Bedrooms Above Ground | 2 |
| Bedrooms Below Ground | 2 |
| Bedrooms Total | 4 |
| Architectural Style | Bungalow |
| Basement Development | Finished |
| Basement Type | Full (finished) |
| Constructed Date | 1968 |
| Construction Style Attachment | Detached |
| Cooling Type | Central Air Conditioning |
| Exterior Finish | Brick |
| Fire Protection | Smoke Detectors |
| Foundation Type | Poured Concrete |
| Heating Fuel | Natural Gas |
| Heating Type | Forced Air |
| Stories Total | 1 |
| Size Interior | 2,151 Ft2 |
| Type | House |
| Utility Water | Municipal Water |
Parking
| None |
Land
| Acreage | No |
| Fence Type | Partially Fenced |
| Land Amenities | Schools |
| Sewer | Municipal Sewage System |
| Size Depth | 119 Ft |
| Size Frontage | 56 Ft |
| Size Total Text | Under 1/2 Acre |
| Zoning Description | Sr-1 |
Rooms
| Level | Type | Length | Width | Dimensions |
|---|---|---|---|---|
| Basement | Living Room | 15'2'' x 11'11'' | ||
| Basement | Kitchen/dining Room | 10'5'' x 12' | ||
| Basement | 4pc Bathroom | 12' x 7' | ||
| Basement | Bedroom | 16'4'' x 12'3'' | ||
| Basement | Bedroom | 15'9'' x 12'4'' | ||
| Main Level | Kitchen | 12'11'' x 12'2'' | ||
| Main Level | Living Room | 13'5'' x 16'1'' | ||
| Main Level | Dining Room | 12'11'' x 9'1'' | ||
| Main Level | 3pc Bathroom | 9'2'' x 4'11'' | ||
| Main Level | Full Bathroom | 8'2'' x 6'4'' | ||
| Main Level | Bedroom | 13'0'' x 9'5'' | ||
| Main Level | Primary Bedroom | 13'0'' x 11'5'' |
https://www.realtor.ca/real-estate/27870024/23-mcdougall-road-waterloo
Contact Us
Contact us for more information
Zana Jalal
Salesperson
www.linkedin.com/in/zanajalal
83 Erb Street W, Suite B
Waterloo, Ontario N2L 6C2
(519) 885-0200
www.remaxtwincity.com


