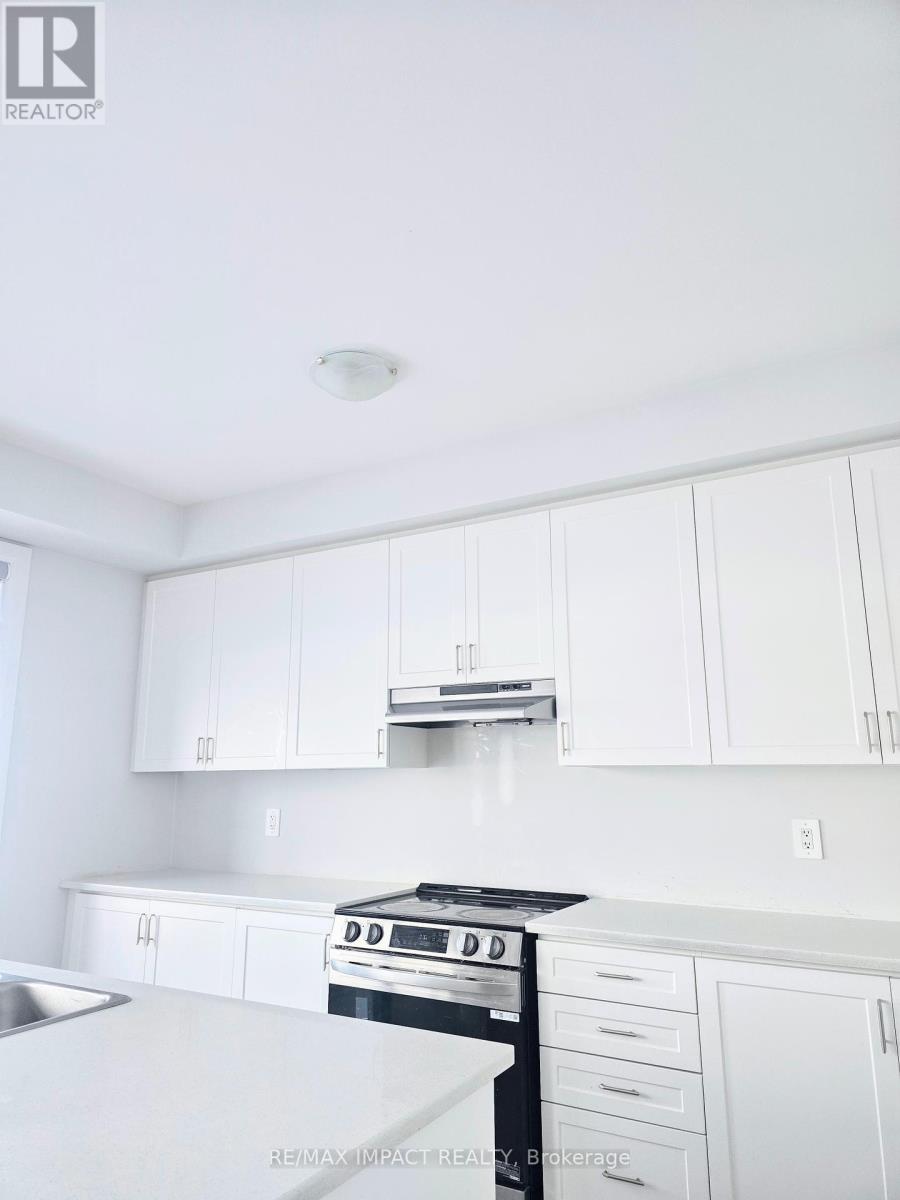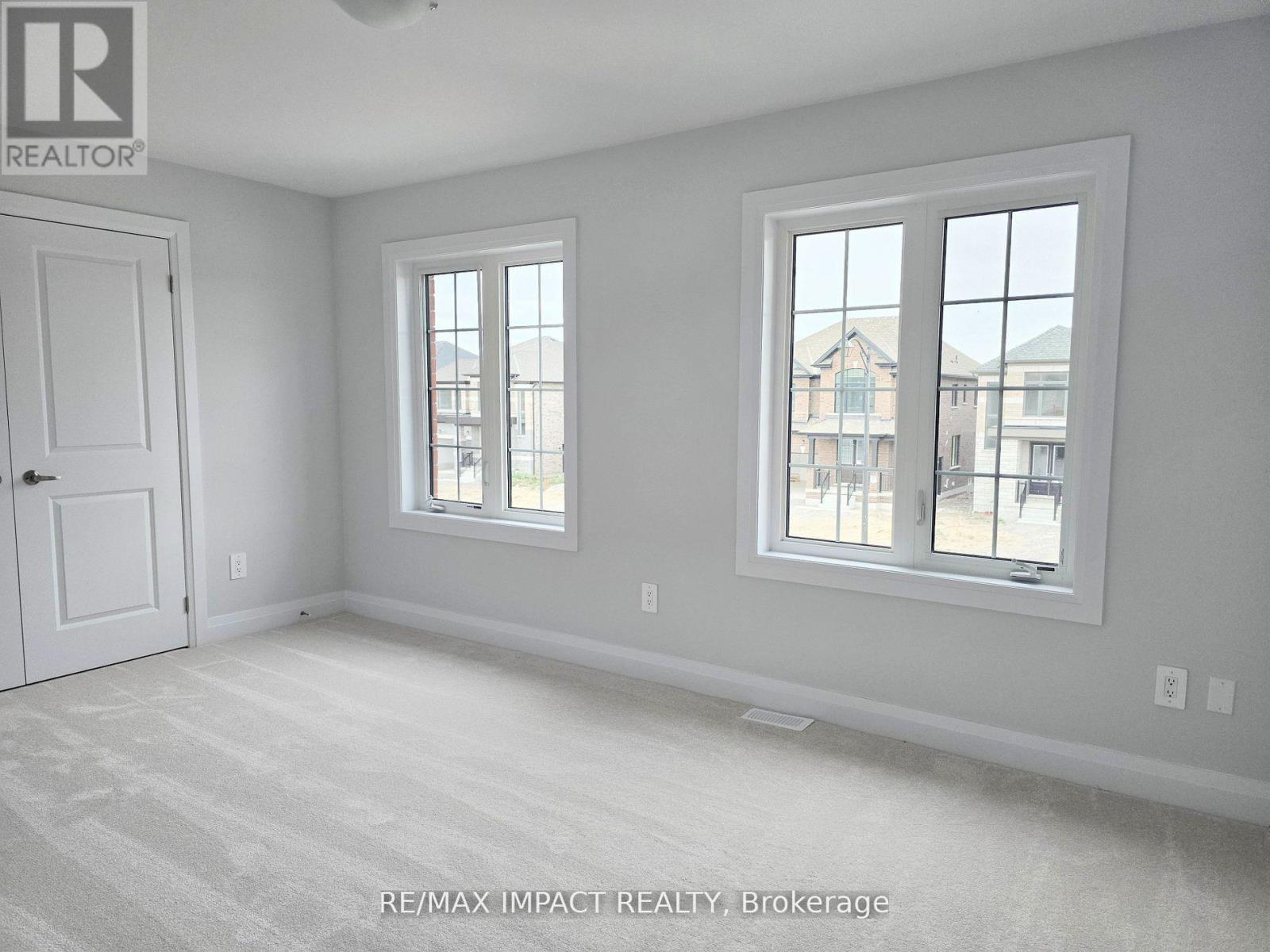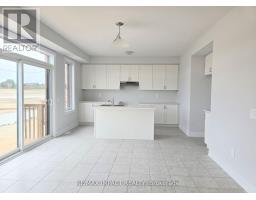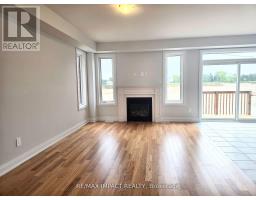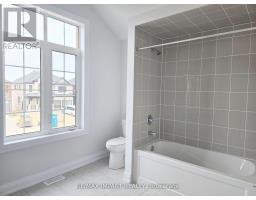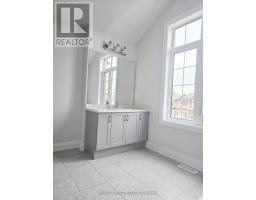189 St Joseph Road Kawartha Lakes, Ontario K9V 0R8
$3,100 Monthly
Experience luxury living in one of Lindsay's newest communities with this bright and spacious 4-bedroom, 2.5 bathroom home. Designed with an open-concept layout, this stunning full-brick residence is bathed in natural light through expansive windows and offers modern finishes throughout. Featuring a double-car garage, this home offers both a separate entrance to the basement and direct access from the garage for added convenience. Ideally located just minutes from shopping, dining, and essential amenities. It is only 2 minutes from Lindsay Square Mall, and in close proximity to Ross Memorial Hospital, Schools, Fleming College, Parks and Recreational facilities. This home provides the perfect blend of comfort, Luxury and accesability. Don't miss this exceptional opportunity to own a beautifully designed home in a prime location. (id:50886)
Property Details
| MLS® Number | X11952513 |
| Property Type | Single Family |
| Community Name | Lindsay |
| Parking Space Total | 6 |
Building
| Bathroom Total | 3 |
| Bedrooms Above Ground | 4 |
| Bedrooms Total | 4 |
| Amenities | Fireplace(s) |
| Basement Development | Unfinished |
| Basement Type | N/a (unfinished) |
| Construction Style Attachment | Detached |
| Cooling Type | Central Air Conditioning |
| Exterior Finish | Brick |
| Fire Protection | Smoke Detectors |
| Fireplace Present | Yes |
| Foundation Type | Concrete |
| Half Bath Total | 1 |
| Heating Fuel | Natural Gas |
| Heating Type | Forced Air |
| Stories Total | 2 |
| Size Interior | 2,000 - 2,500 Ft2 |
| Type | House |
| Utility Water | Municipal Water |
Parking
| Attached Garage |
Land
| Acreage | No |
| Sewer | Sanitary Sewer |
| Size Depth | 107 Ft |
| Size Frontage | 42 Ft |
| Size Irregular | 42 X 107 Ft |
| Size Total Text | 42 X 107 Ft |
Rooms
| Level | Type | Length | Width | Dimensions |
|---|---|---|---|---|
| Main Level | Living Room | 3.66 m | 5.88 m | 3.66 m x 5.88 m |
| Main Level | Kitchen | 2.32 m | 3.96 m | 2.32 m x 3.96 m |
| Main Level | Eating Area | 2.86 m | 3.96 m | 2.86 m x 3.96 m |
| Upper Level | Primary Bedroom | 5.42 m | 3.65 m | 5.42 m x 3.65 m |
| Upper Level | Bedroom 2 | 3.05 m | 3.05 m | 3.05 m x 3.05 m |
| Upper Level | Bedroom 3 | 4.75 m | 3.05 m | 4.75 m x 3.05 m |
| Upper Level | Bedroom 4 | 3 m | 3.35 m | 3 m x 3.35 m |
Utilities
| Cable | Available |
https://www.realtor.ca/real-estate/27869928/189-st-joseph-road-kawartha-lakes-lindsay-lindsay
Contact Us
Contact us for more information
Dushyanthi Kishore
Salesperson
1413 King St E #1
Courtice, Ontario L1E 2J6
(905) 240-6777
(905) 240-6773
www.remax-impact.ca/
www.facebook.com/impactremax/?ref=aymt_homepage_panel






