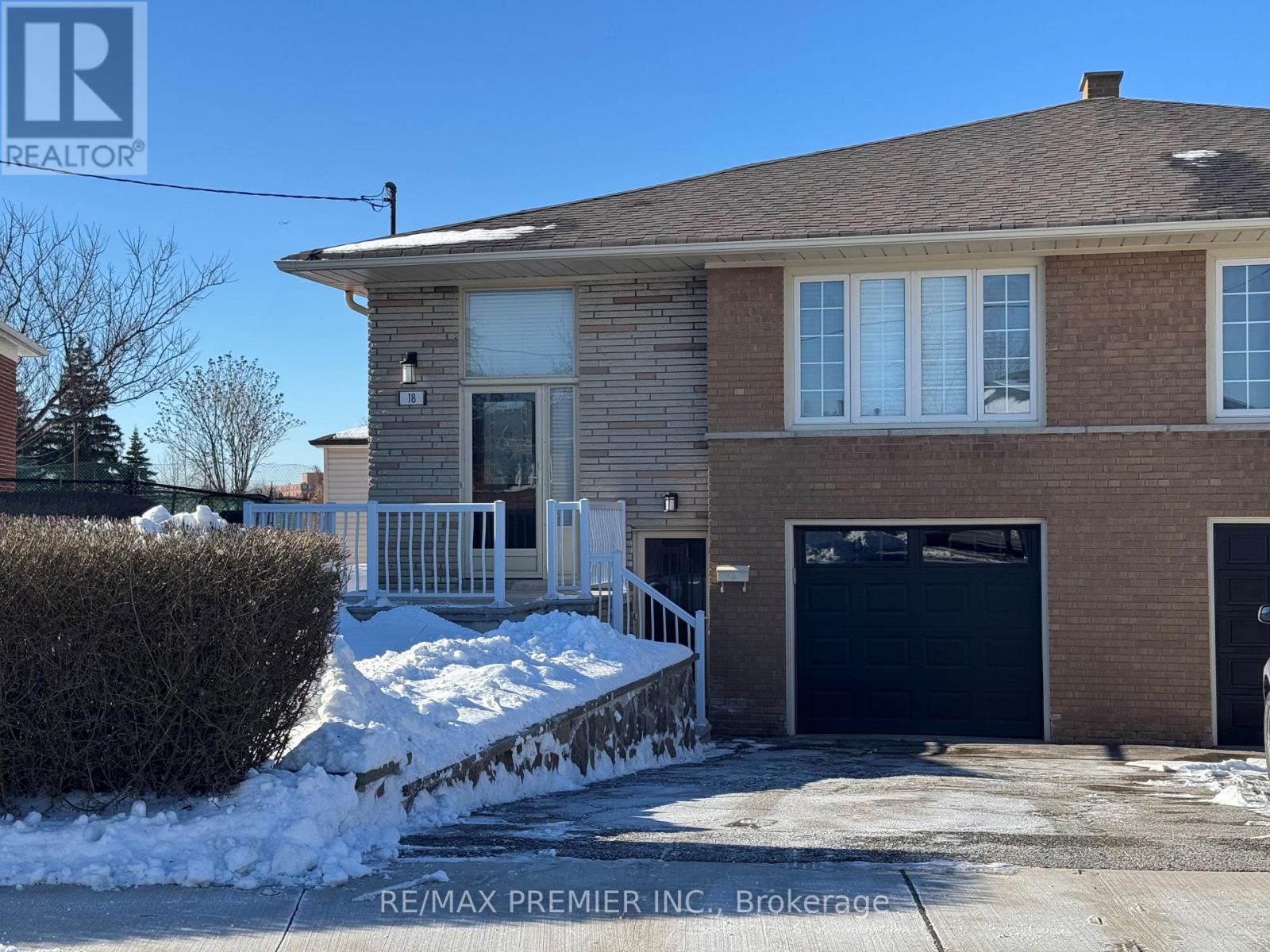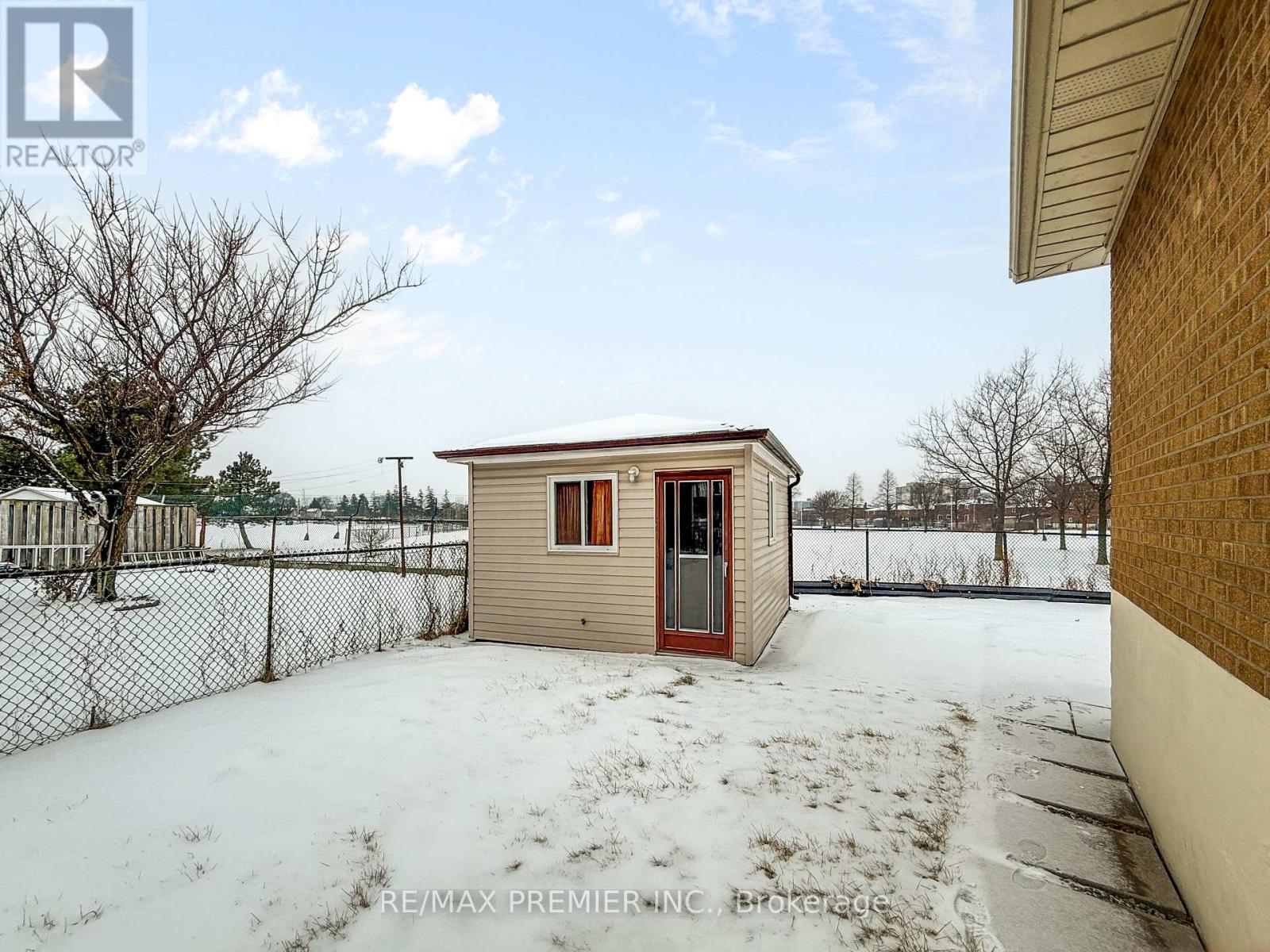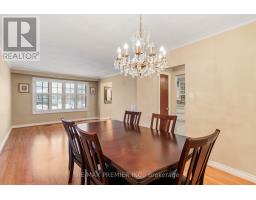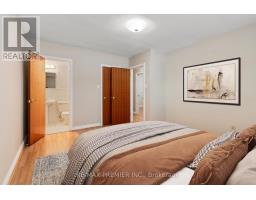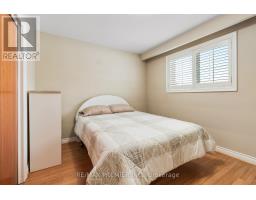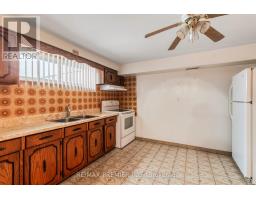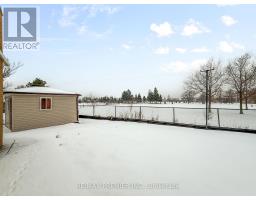18 Watney Crescent Toronto, Ontario M3L 2C9
4 Bedroom
3 Bathroom
Raised Bungalow
Fireplace
Central Air Conditioning
Forced Air
$999,000
Spacious & Updated Semi-Detached Raised Bungalow w/ Renovated Kit And Quartz Counter Tops, New Roof, New Wdws & New Furnace + Ac Unit, Finished Bsmt W/ Kit & Separate Entrance Ideal For In-Law Suite, Pie Shaped Lot W/ 60 Ft Wide @ The Back While Backing Onto Spenvalley Park. Priced To Sell Estate Sale! Original Owner Since New. (id:50886)
Property Details
| MLS® Number | W11952588 |
| Property Type | Single Family |
| Neigbourhood | North York |
| Community Name | Glenfield-Jane Heights |
| Features | Irregular Lot Size, In-law Suite |
| Parking Space Total | 3 |
Building
| Bathroom Total | 3 |
| Bedrooms Above Ground | 3 |
| Bedrooms Below Ground | 1 |
| Bedrooms Total | 4 |
| Amenities | Separate Heating Controls, Separate Electricity Meters |
| Appliances | Water Heater, Water Meter, Dryer, Refrigerator, Stove |
| Architectural Style | Raised Bungalow |
| Basement Development | Finished |
| Basement Features | Separate Entrance |
| Basement Type | N/a (finished) |
| Construction Style Attachment | Semi-detached |
| Cooling Type | Central Air Conditioning |
| Exterior Finish | Brick |
| Fireplace Present | Yes |
| Fireplace Type | Woodstove |
| Flooring Type | Laminate, Ceramic, Hardwood |
| Foundation Type | Block |
| Half Bath Total | 1 |
| Heating Fuel | Natural Gas |
| Heating Type | Forced Air |
| Stories Total | 1 |
| Type | House |
| Utility Water | Municipal Water |
Parking
| Garage |
Land
| Acreage | No |
| Sewer | Sanitary Sewer |
| Size Depth | 124 Ft |
| Size Frontage | 23 Ft ,1 In |
| Size Irregular | 23.1 X 124 Ft ; Pie Shaped |
| Size Total Text | 23.1 X 124 Ft ; Pie Shaped|under 1/2 Acre |
Rooms
| Level | Type | Length | Width | Dimensions |
|---|---|---|---|---|
| Basement | Recreational, Games Room | 6.88 m | 4.1 m | 6.88 m x 4.1 m |
| Basement | Kitchen | 4.14 m | 3.9 m | 4.14 m x 3.9 m |
| Main Level | Living Room | 4.35 m | 4 m | 4.35 m x 4 m |
| Main Level | Dining Room | 3.25 m | 2.85 m | 3.25 m x 2.85 m |
| Main Level | Kitchen | 4.85 m | 3.91 m | 4.85 m x 3.91 m |
| Main Level | Primary Bedroom | 4.15 m | 3.25 m | 4.15 m x 3.25 m |
| Main Level | Bedroom 2 | 3.9 m | 2.85 m | 3.9 m x 2.85 m |
| Main Level | Bedroom 3 | 3.1 m | 2.86 m | 3.1 m x 2.86 m |
Utilities
| Cable | Installed |
| Sewer | Installed |
Contact Us
Contact us for more information
Antonio Nardi
Salesperson
RE/MAX Premier Inc.
1885 Wilson Ave Ste 200a
Toronto, Ontario M9M 1A2
1885 Wilson Ave Ste 200a
Toronto, Ontario M9M 1A2
(416) 743-2000
(416) 743-2031

