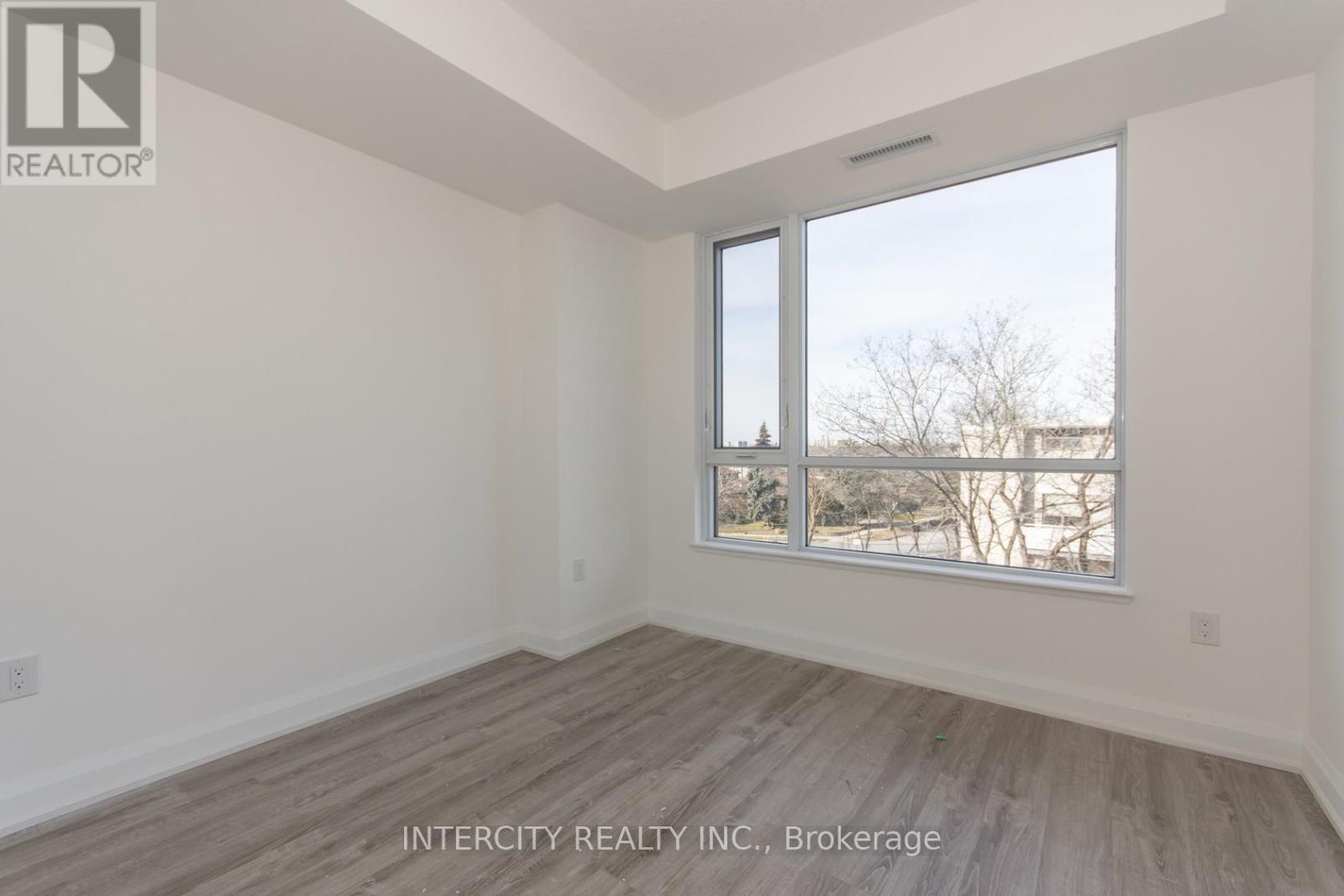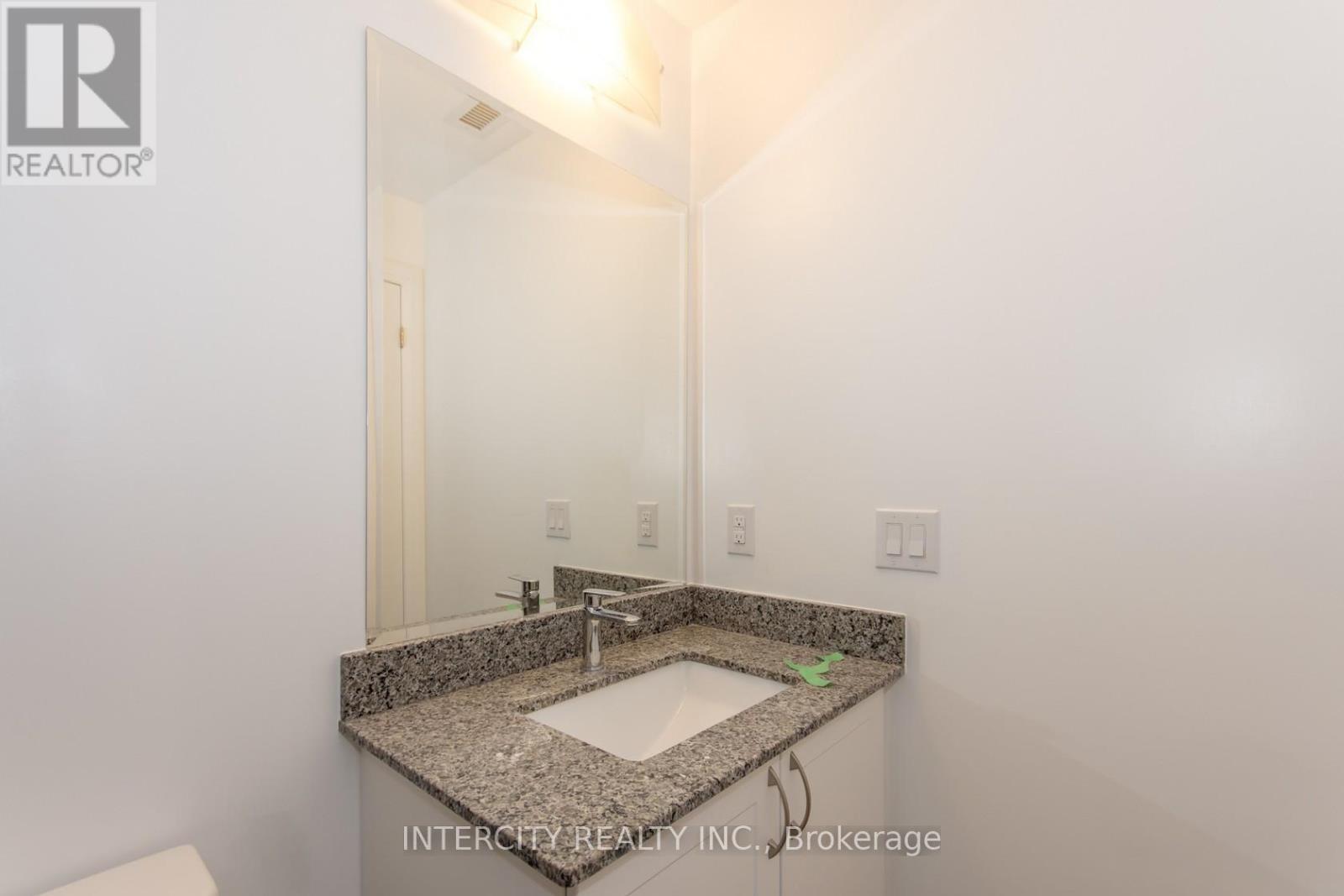320 - 2800 Keele Street Toronto, Ontario M3M 2G5
2 Bedroom
1 Bathroom
600 - 699 ft2
Central Air Conditioning
Forced Air
$2,650 Monthly
Perfectly located Condo In the Heart of Downsview! This Beautiful 695 sq/ft Corner Unit Open Concept Floor Plan offers a 2 Bedroom, 1-4pc Bath with Beautiful Wood Laminate Flooring, Stainless Steel Appliances, Granite Counters, Ensuite Laundry, Mirrored Closet, W/O to Balcony, Parking & Locker. Conveniently located near Humber River Hospital/Shopping/Public Transit/Schools/Library/Banks/Restaurants/Downsview Park/Yorkdale Mall and Easy Access to Hwy 401. Not to be Missed! (id:50886)
Property Details
| MLS® Number | W11952555 |
| Property Type | Single Family |
| Community Name | Downsview-Roding-CFB |
| Amenities Near By | Hospital, Park, Public Transit, Schools |
| Community Features | Pets Not Allowed, Community Centre |
| Features | Carpet Free |
| Parking Space Total | 1 |
Building
| Bathroom Total | 1 |
| Bedrooms Above Ground | 2 |
| Bedrooms Total | 2 |
| Amenities | Exercise Centre, Party Room, Visitor Parking, Storage - Locker |
| Appliances | Dishwasher, Dryer, Hood Fan, Microwave, Refrigerator, Stove, Washer, Window Coverings |
| Cooling Type | Central Air Conditioning |
| Exterior Finish | Brick |
| Fire Protection | Smoke Detectors |
| Flooring Type | Laminate |
| Heating Fuel | Natural Gas |
| Heating Type | Forced Air |
| Size Interior | 600 - 699 Ft2 |
| Type | Apartment |
Parking
| Underground |
Land
| Acreage | No |
| Land Amenities | Hospital, Park, Public Transit, Schools |
Rooms
| Level | Type | Length | Width | Dimensions |
|---|---|---|---|---|
| Main Level | Kitchen | 8.2 m | 9.61 m | 8.2 m x 9.61 m |
| Main Level | Dining Room | 10.4 m | 9.61 m | 10.4 m x 9.61 m |
| Main Level | Living Room | 10.4 m | 9.61 m | 10.4 m x 9.61 m |
| Main Level | Bedroom | 10.1 m | 9.12 m | 10.1 m x 9.12 m |
| Main Level | Bedroom 2 | 9.12 m | 9.61 m | 9.12 m x 9.61 m |
Contact Us
Contact us for more information
Nadia Giordano
Salesperson
Intercity Realty Inc.
3600 Langstaff Rd., Ste14
Vaughan, Ontario L4L 9E7
3600 Langstaff Rd., Ste14
Vaughan, Ontario L4L 9E7
(416) 798-7070
(905) 851-8794

































