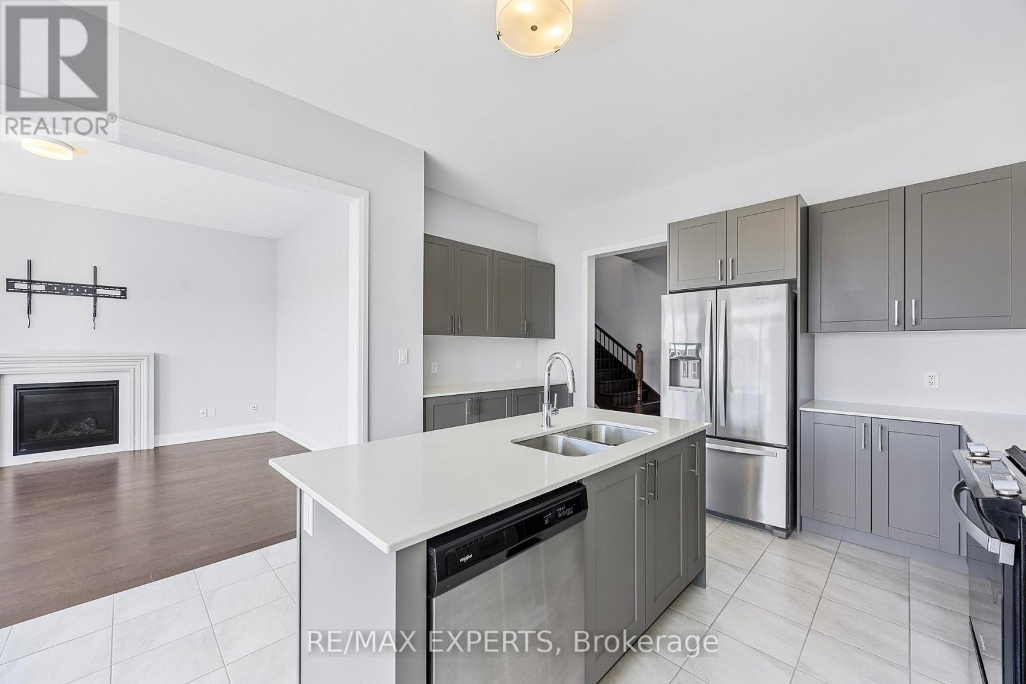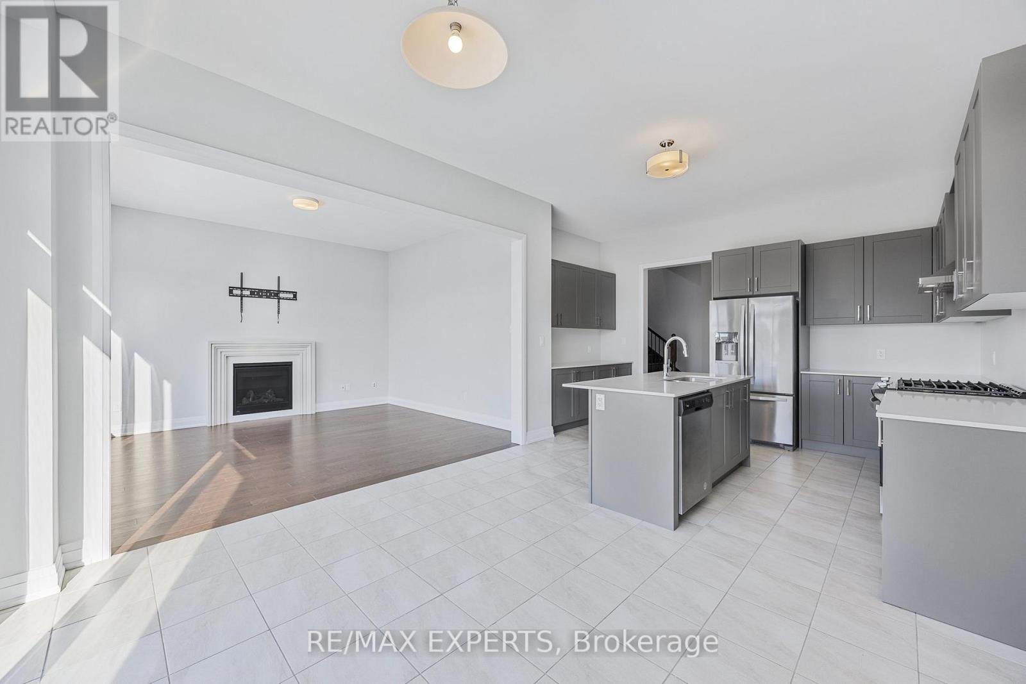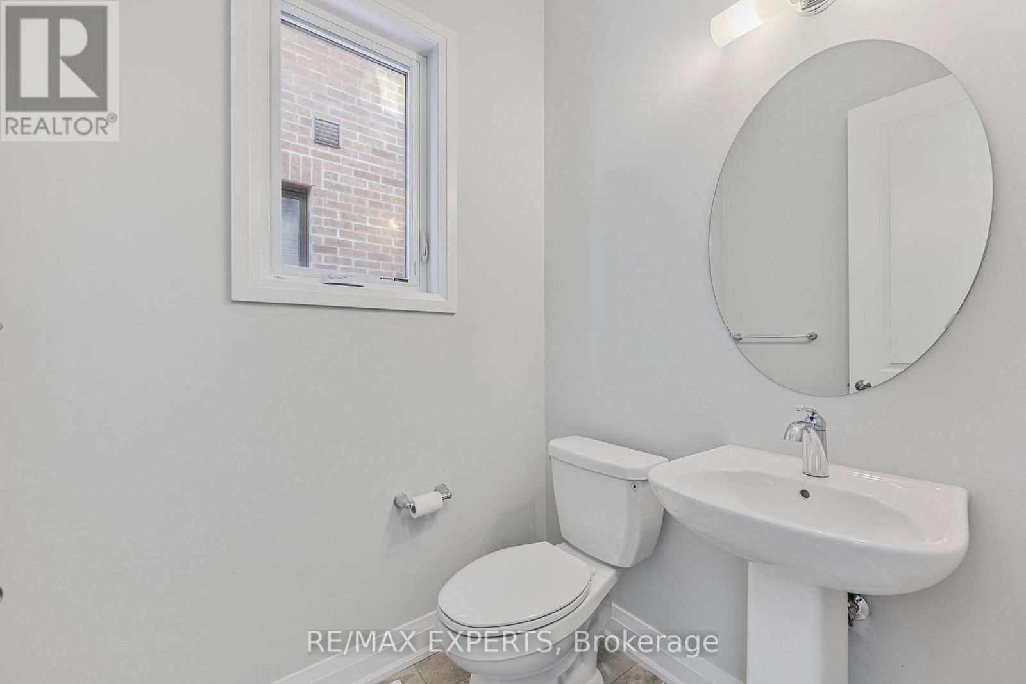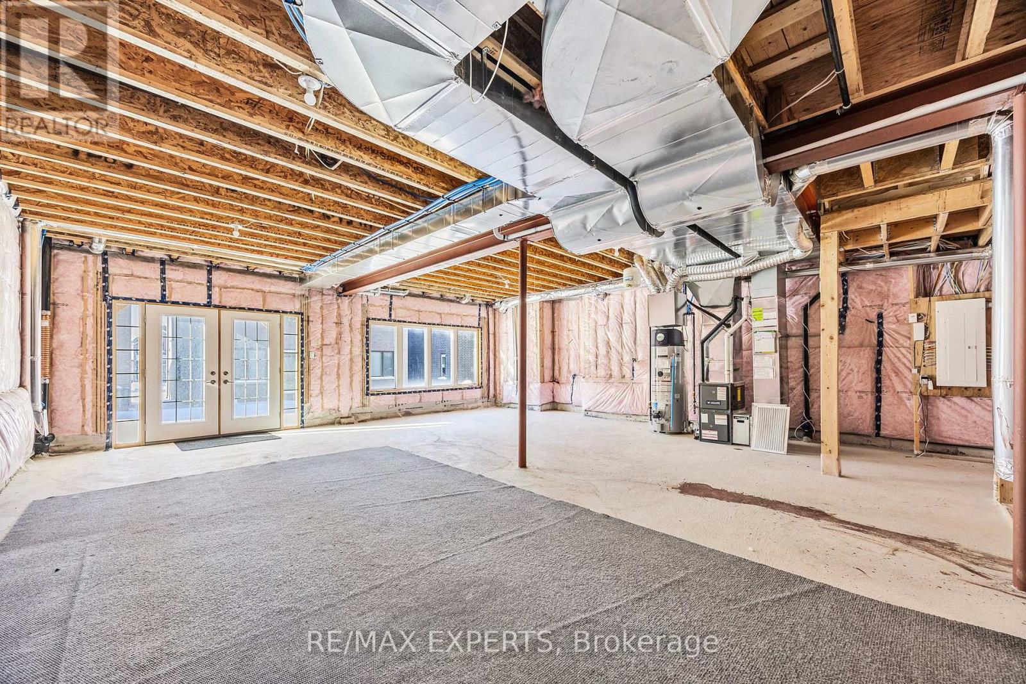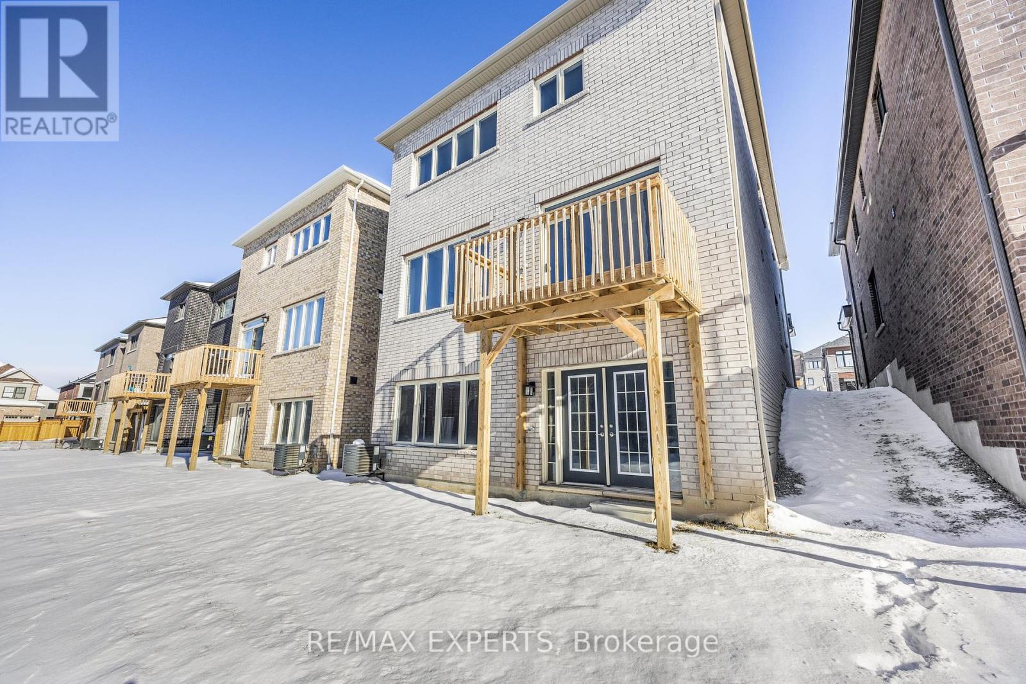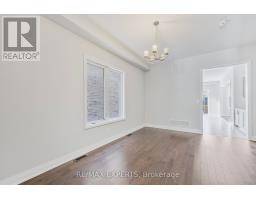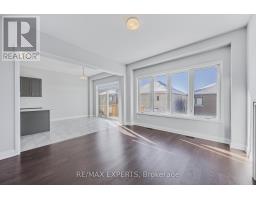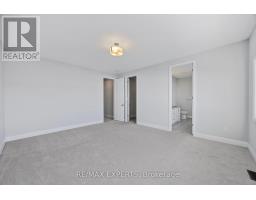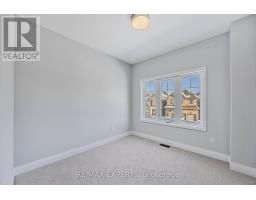10 Periwinkle Road Springwater, Ontario L9X 2C8
$980,000
Welcome To This Beautifully Designed 4-Bedroom Executive Home, Ideally Located In The Sought-After Midhurst Valley Community-Just Minutes From Snow Valley, Top-Tier Golf Courses, And Endless outdoor Recreation. Spanning Approximately 2,800 Sq. Ft., This Home Offers A Spacious Open-Concept Main Floor With Soaring 10-Foot Ceilings, A Gourmet Kitchen With A Center Island, A Separate Breakfast Area, And A Dedicated Main-Floor office. The Walk-Out Basement Boasts Full-Size Windows And 9-Foot Ceilings, Creating A Bright, Sun-Filled Space Perfect For Family Living And Entertaining. The Second Level Features 9-FootCeilings, Premium Trim, And 8-Foot Doors Throughout, Adding To The Home's Elegance And Grandeur. Enjoy The Best Of Both Worlds-Proximity To Nature, Parks, skiing, And A Recreation Center While Being Just Minutes From Health Care, Restaurants, Georgian Mall, And Georgian College. Plus, With No Sidewalk, You'11 Have Ample Driveway Parking. Don't Miss This Incredible Opportunity To Call Midhurst Valley Home! **EXTRAS** S/S FRIDGE, STOVE, DISHWASHER.CLOTHES WASHER AND DRYER, HOOD FAN, TV BRACKET (id:50886)
Property Details
| MLS® Number | S11952590 |
| Property Type | Single Family |
| Community Name | Midhurst |
| Features | Irregular Lot Size |
| Parking Space Total | 6 |
Building
| Bathroom Total | 4 |
| Bedrooms Above Ground | 4 |
| Bedrooms Total | 4 |
| Amenities | Fireplace(s) |
| Basement Features | Walk Out |
| Basement Type | Full |
| Construction Style Attachment | Detached |
| Cooling Type | Central Air Conditioning |
| Exterior Finish | Brick |
| Fireplace Present | Yes |
| Fireplace Total | 1 |
| Flooring Type | Hardwood |
| Foundation Type | Unknown |
| Half Bath Total | 1 |
| Heating Fuel | Natural Gas |
| Heating Type | Forced Air |
| Stories Total | 2 |
| Size Interior | 2,500 - 3,000 Ft2 |
| Type | House |
| Utility Water | Municipal Water |
Parking
| Garage |
Land
| Acreage | No |
| Sewer | Sanitary Sewer |
| Size Depth | 98 Ft ,6 In |
| Size Frontage | 36 Ft ,1 In |
| Size Irregular | 36.1 X 98.5 Ft |
| Size Total Text | 36.1 X 98.5 Ft |
Rooms
| Level | Type | Length | Width | Dimensions |
|---|---|---|---|---|
| Second Level | Primary Bedroom | 5.19 m | 4.27 m | 5.19 m x 4.27 m |
| Second Level | Bedroom 2 | 3.06 m | 3.06 m | 3.06 m x 3.06 m |
| Second Level | Bedroom 3 | 3.36 m | 3.06 m | 3.36 m x 3.06 m |
| Second Level | Bedroom 4 | 3.36 m | 3.36 m | 3.36 m x 3.36 m |
| Ground Level | Family Room | 4.4 m | 3.97 m | 4.4 m x 3.97 m |
| Ground Level | Dining Room | 4.88 m | 3.86 m | 4.88 m x 3.86 m |
| Ground Level | Study | 3.3 m | 2.75 m | 3.3 m x 2.75 m |
| Ground Level | Kitchen | 4.5 m | 3.66 m | 4.5 m x 3.66 m |
| Ground Level | Eating Area | 3.83 m | 3.06 m | 3.83 m x 3.06 m |
https://www.realtor.ca/real-estate/27869869/10-periwinkle-road-springwater-midhurst-midhurst
Contact Us
Contact us for more information
Lou Rakovalis
Salesperson
www.lousells.com/
277 Cityview Blvd Unit: 16
Vaughan, Ontario L4H 5A4
(905) 499-8800
deals@remaxwestexperts.com/
Cornel Veliceasa
Salesperson
277 Cityview Blvd Unit: 16
Vaughan, Ontario L4H 5A4
(905) 499-8800
deals@remaxwestexperts.com/








