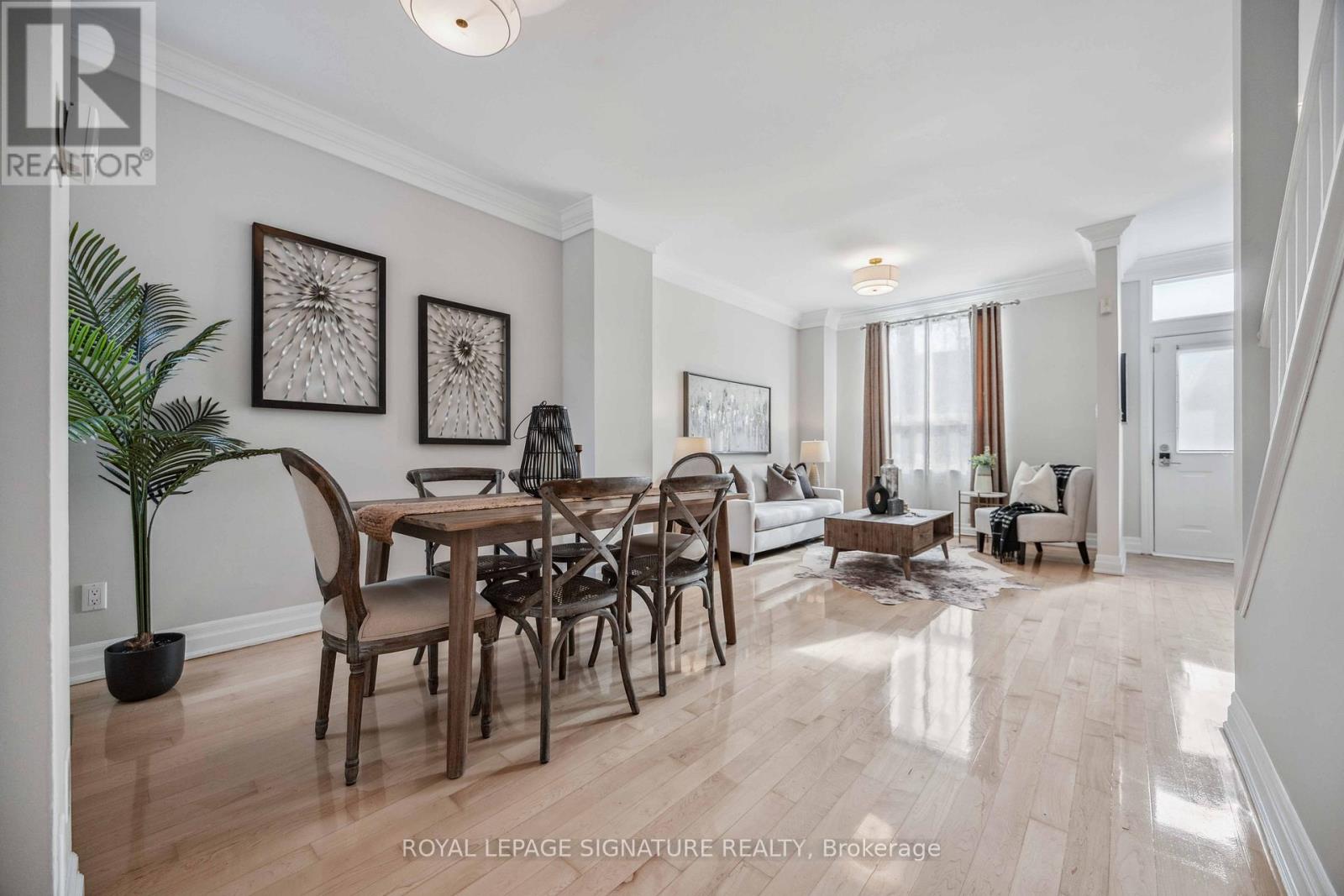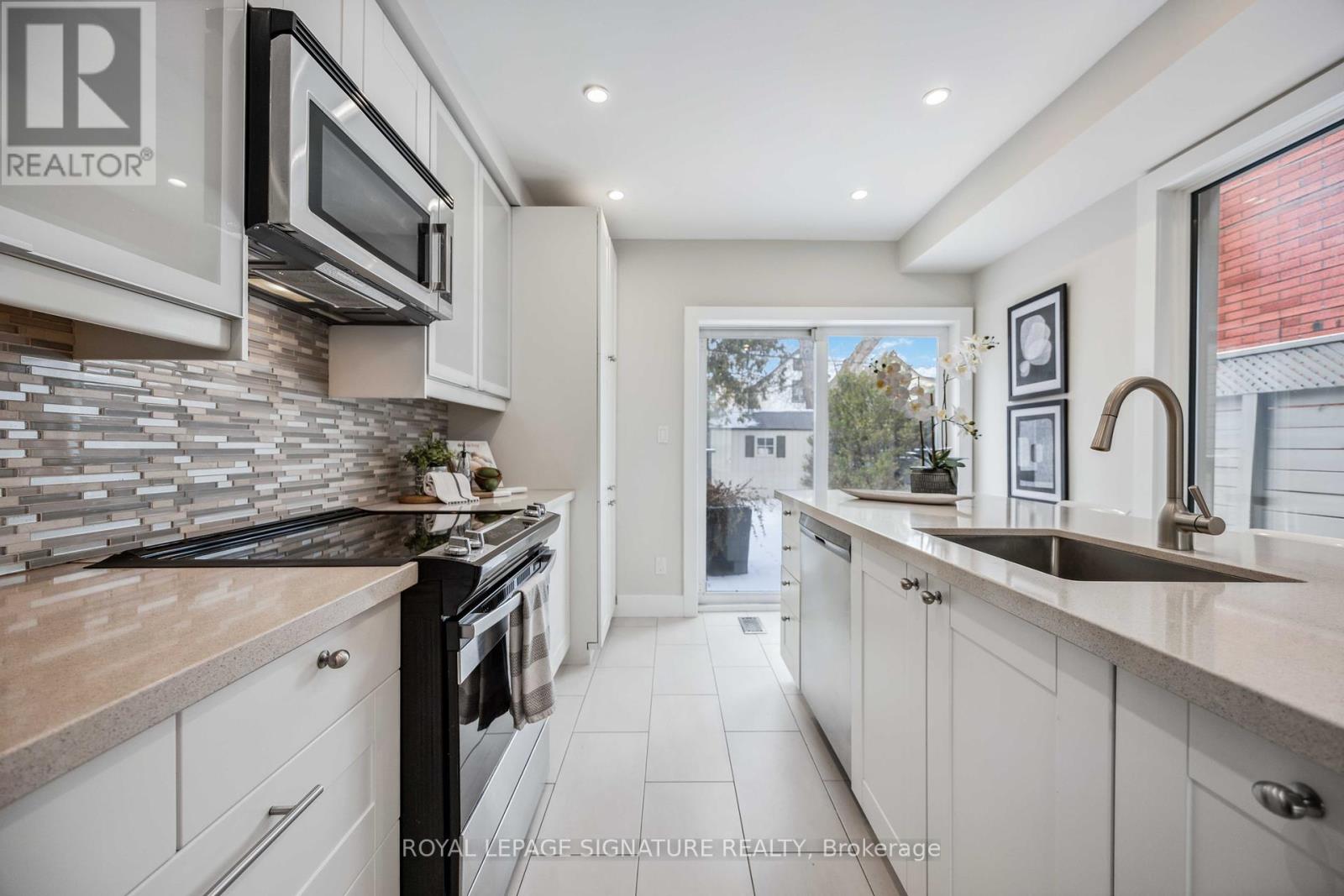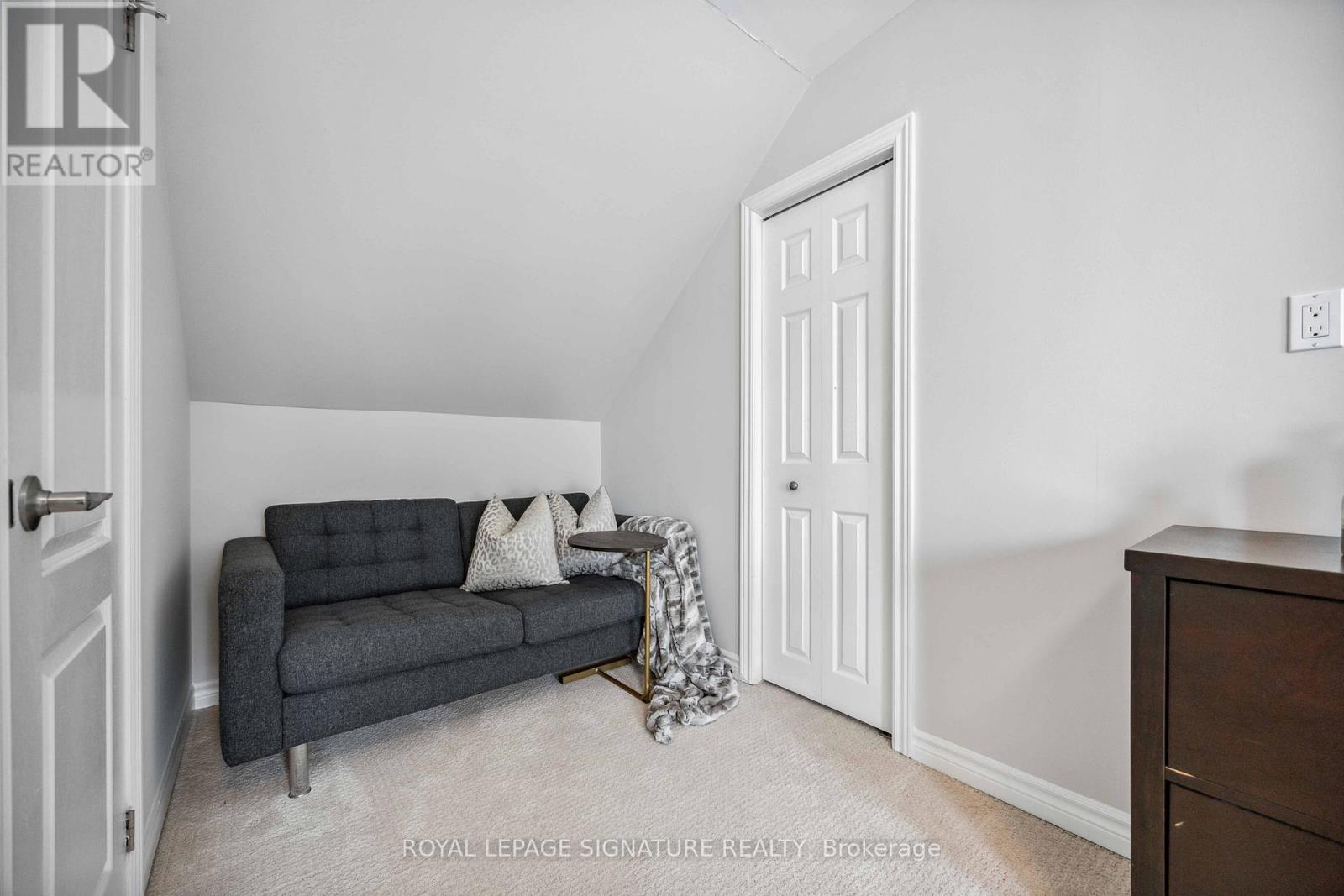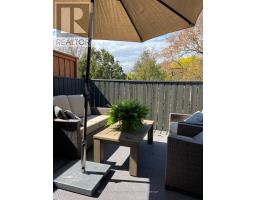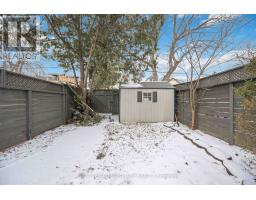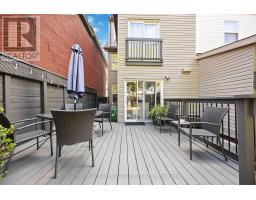1318 Dundas Street E Toronto, Ontario M4M 1S6
$1,099,000
Stunning Leslieville Gem walking distance to Queen Street East and all that this amazing neighbourhood has to offer! Welcome to this exceptional 4+1 bedroom, 4-bathroom home nestled in the heart of one of the most sought after neighbourhoods in Toronto. Offering the perfect blend of modern design with a family home feel, the spacious living and dining areas flow seamlessly into a contemporary kitchen with ample counter & storage space along with a large island perfect for family meals or entertaining guests. The 2nd floor offers 3 spacious bedrooms, each offering comfort and privacy, while the primary suite on the 3rd floor is a true retreat with an ensuite and large deck for your morning coffee. The lower level is perfect for your in laws or your child who's attending University and just wants a little more privacy.Step outside, and you are just a short stroll to the lively Queen Street East, known for its eclectic shops, trendy cafes, and top-rated restaurants. **** EXTRAS **** Whether you're enjoying the local parks, catching a streetcar downtown, or exploring the nearby beaches, this location offers the best of urban living with a cozy, community feel. (id:50886)
Open House
This property has open houses!
2:00 pm
Ends at:4:00 pm
2:00 pm
Ends at:4:00 pm
Property Details
| MLS® Number | E11952543 |
| Property Type | Single Family |
| Community Name | South Riverdale |
| Parking Space Total | 2 |
Building
| Bathroom Total | 4 |
| Bedrooms Above Ground | 4 |
| Bedrooms Below Ground | 1 |
| Bedrooms Total | 5 |
| Appliances | Dishwasher, Dryer, Refrigerator, Stove, Two Washers, Window Coverings |
| Basement Development | Finished |
| Basement Features | Walk Out |
| Basement Type | N/a (finished) |
| Construction Style Attachment | Semi-detached |
| Cooling Type | Central Air Conditioning |
| Exterior Finish | Brick |
| Flooring Type | Hardwood, Carpeted, Laminate |
| Foundation Type | Unknown |
| Half Bath Total | 1 |
| Heating Fuel | Natural Gas |
| Heating Type | Forced Air |
| Stories Total | 3 |
| Type | House |
| Utility Water | Municipal Water |
Land
| Acreage | No |
| Sewer | Sanitary Sewer |
| Size Depth | 111 Ft ,9 In |
| Size Frontage | 18 Ft ,6 In |
| Size Irregular | 18.56 X 111.75 Ft |
| Size Total Text | 18.56 X 111.75 Ft |
Rooms
| Level | Type | Length | Width | Dimensions |
|---|---|---|---|---|
| Second Level | Bedroom | 4.46 m | 2.63 m | 4.46 m x 2.63 m |
| Second Level | Bedroom 2 | 3.1 m | 2.61 m | 3.1 m x 2.61 m |
| Second Level | Bedroom 3 | 3.3 m | 2.14 m | 3.3 m x 2.14 m |
| Third Level | Primary Bedroom | 5.55 m | 8 m | 5.55 m x 8 m |
| Basement | Kitchen | 3.98 m | 2.79 m | 3.98 m x 2.79 m |
| Basement | Living Room | 3.29 m | 2.79 m | 3.29 m x 2.79 m |
| Basement | Bedroom | 3.27 m | 2.14 m | 3.27 m x 2.14 m |
| Main Level | Living Room | 4.45 m | 3.92 m | 4.45 m x 3.92 m |
| Main Level | Dining Room | 3.49 m | 2.78 m | 3.49 m x 2.78 m |
| Main Level | Kitchen | 4.09 m | 3.16 m | 4.09 m x 3.16 m |
Contact Us
Contact us for more information
Candice Hope Schott
Broker
(416) 577-1049
www.schotthomes.com/
business.facebook.com/schotthomes/?business_id=1086338101405886
twitter.com/SchottHomes
8 Sampson Mews Suite 201 The Shops At Don Mills
Toronto, Ontario M3C 0H5
(416) 443-0300
(416) 443-8619
Jason Schott
Salesperson
www.schotthomes.com/
business.facebook.com/schotthomes/?business_id=1086338101405886
twitter.com/SchottHomes
8 Sampson Mews Suite 201 The Shops At Don Mills
Toronto, Ontario M3C 0H5
(416) 443-0300
(416) 443-8619






