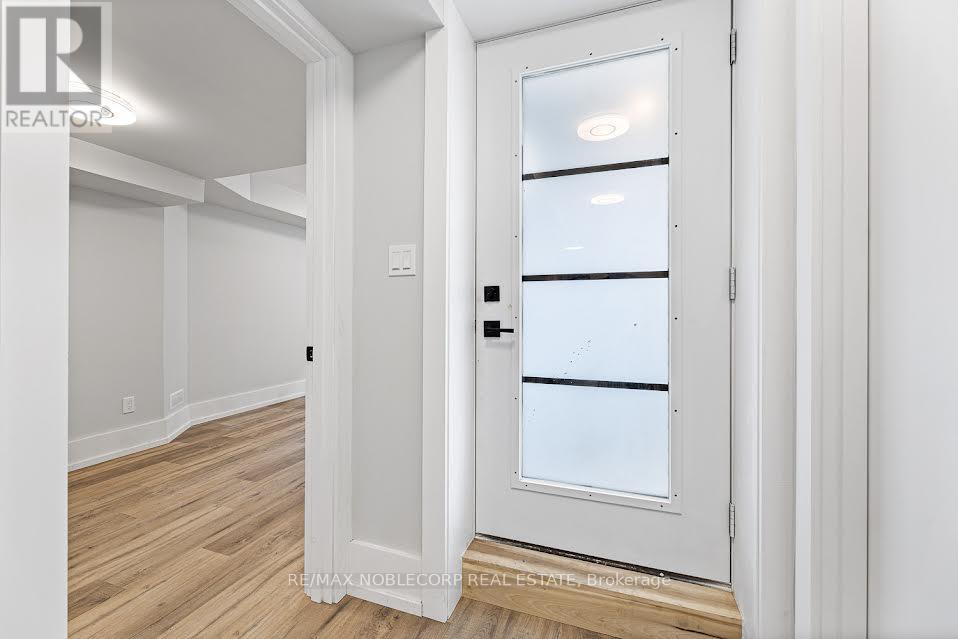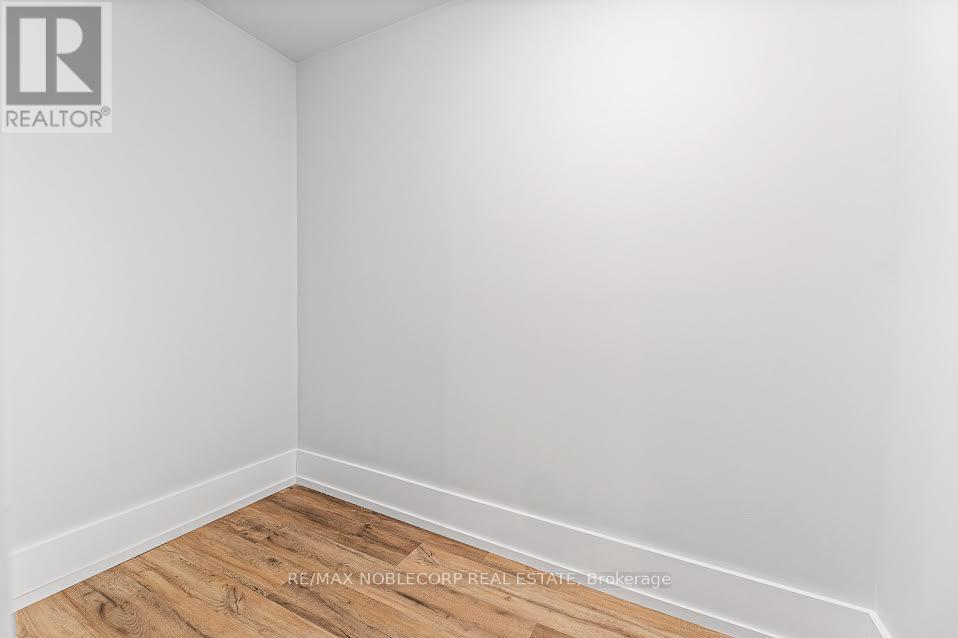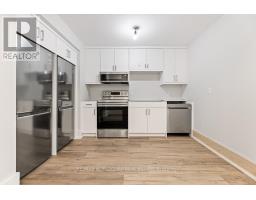3 - 108 Enderby Road Toronto, Ontario M4E 2S5
$1,275 Monthly
Legal Triplex located in Prime East End Danforth! Minutes away from transit, TTC Danforth, GO and Main Subway Station. Newly renovated basement with a separate entrance offering luxurious finishes throughout. Looking to rent out each room as one of the rooms are already vacant and the other two rooms occupied by students will be leaving March 1st. This is the middle room on the left which has its own 2pc bathroom across the room. Tenants to share utilities, kitchen, washer/dryer. There is ample street permit parking available if needed for a relatively low monthly cost. **** EXTRAS **** All Existing SS Appliances, All Electrical Light Fixtures, Washer & Dryer (id:50886)
Property Details
| MLS® Number | E11952479 |
| Property Type | Single Family |
| Community Name | East End-Danforth |
| Amenities Near By | Beach, Hospital, Marina, Park, Public Transit, Schools |
Building
| Bathroom Total | 1 |
| Bedrooms Above Ground | 1 |
| Bedrooms Total | 1 |
| Basement Development | Finished |
| Basement Type | N/a (finished) |
| Cooling Type | Central Air Conditioning |
| Exterior Finish | Brick |
| Flooring Type | Hardwood |
| Foundation Type | Unknown |
| Half Bath Total | 1 |
| Heating Fuel | Natural Gas |
| Heating Type | Forced Air |
| Stories Total | 2 |
| Type | Triplex |
| Utility Water | Municipal Water |
Parking
| Street |
Land
| Acreage | No |
| Land Amenities | Beach, Hospital, Marina, Park, Public Transit, Schools |
| Sewer | Sanitary Sewer |
| Size Depth | 110 Ft |
| Size Frontage | 25 Ft ,5 In |
| Size Irregular | 25.43 X 110.06 Ft |
| Size Total Text | 25.43 X 110.06 Ft |
Rooms
| Level | Type | Length | Width | Dimensions |
|---|---|---|---|---|
| Basement | Bedroom | 2.72 m | 4.03 m | 2.72 m x 4.03 m |
| Basement | Bathroom | 2.38 m | 2.47 m | 2.38 m x 2.47 m |
Utilities
| Sewer | Installed |
Contact Us
Contact us for more information
Gianluca Del Giudice
Salesperson
(647) 330-4426
gianlucadelgiudice.remaxnoblecorp.ca/
3603 Langstaff Rd #14&15
Vaughan, Ontario L4K 9G7
(905) 856-6611
(905) 856-6232



































