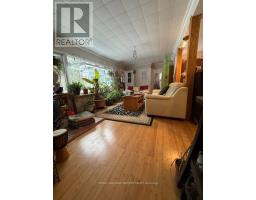55 Kennedy Drive Galway-Cavendish And Harvey, Ontario K0M 1A0
$495,000
Welcome to this enchanting 3-bedroom bungalow in the peaceful waterfront community of Oakshores, located along the beautiful Miskwaa Ziibi River. This exceptional property offers a unique lifestyle where you can kayak, canoe, swim, and skate right from your backyard. Marina at the end of the street where you can launch your boat to explore the Trent Severn Waterway. Surrounded by designed permaculture gardens that showcase a delightful assortment of medicinal herbs, fruits, berries, and perennial blooms, this home is a nature lover's paradise. The property ensures privacy and tranquility, making it the perfect year-round residence or cozy cottage retreat. Conveniently situated just minutes from the charming towns of Bobcaygeon and Buckhorn, you can easily indulge in local shops and dining while still enjoying a serene and quiet environment. Experience the ideal blend of outdoor adventures and peaceful living in this remarkable bungalow! (id:50886)
Property Details
| MLS® Number | X11952489 |
| Property Type | Single Family |
| Community Name | Rural Galway-Cavendish and Harvey |
| Amenities Near By | Marina |
| Community Features | School Bus |
| Easement | Unknown |
| Features | Partially Cleared |
| Parking Space Total | 10 |
| View Type | Direct Water View |
| Water Front Type | Waterfront |
Building
| Bathroom Total | 1 |
| Bedrooms Above Ground | 3 |
| Bedrooms Total | 3 |
| Appliances | Dryer, Refrigerator, Stove, Washer |
| Architectural Style | Bungalow |
| Basement Type | Crawl Space |
| Construction Style Attachment | Detached |
| Exterior Finish | Wood |
| Fireplace Present | Yes |
| Foundation Type | Wood/piers, Slab |
| Heating Fuel | Propane |
| Heating Type | Other |
| Stories Total | 1 |
| Type | House |
| Utility Water | Lake/river Water Intake |
Land
| Access Type | Year-round Access, Private Docking |
| Acreage | No |
| Land Amenities | Marina |
| Sewer | Septic System |
| Size Depth | 199 Ft ,9 In |
| Size Frontage | 125 Ft |
| Size Irregular | 125 X 199.81 Ft |
| Size Total Text | 125 X 199.81 Ft|1/2 - 1.99 Acres |
| Surface Water | Lake/pond |
Rooms
| Level | Type | Length | Width | Dimensions |
|---|---|---|---|---|
| Main Level | Kitchen | 5.64 m | 2.53 m | 5.64 m x 2.53 m |
| Main Level | Living Room | 6.29 m | 3.39 m | 6.29 m x 3.39 m |
| Main Level | Primary Bedroom | 2.71 m | 3.88 m | 2.71 m x 3.88 m |
| Main Level | Bedroom 2 | 2.32 m | 4.06 m | 2.32 m x 4.06 m |
| Main Level | Bedroom 3 | 2.64 m | 1.91 m | 2.64 m x 1.91 m |
| Main Level | Family Room | 4.34 m | 4.78 m | 4.34 m x 4.78 m |
| Main Level | Bathroom | 2.17 m | 1.52 m | 2.17 m x 1.52 m |
| Main Level | Laundry Room | 2.25 m | 3.2 m | 2.25 m x 3.2 m |
| Main Level | Mud Room | 2.78 m | 1.53 m | 2.78 m x 1.53 m |
Contact Us
Contact us for more information
Sandra Rosemary Clements
Salesperson
1877 Lakehurst Road
Buckhorn, Ontario K0L 1J0
(705) 657-7666
HTTP://www.remaxeastern.ca

















































