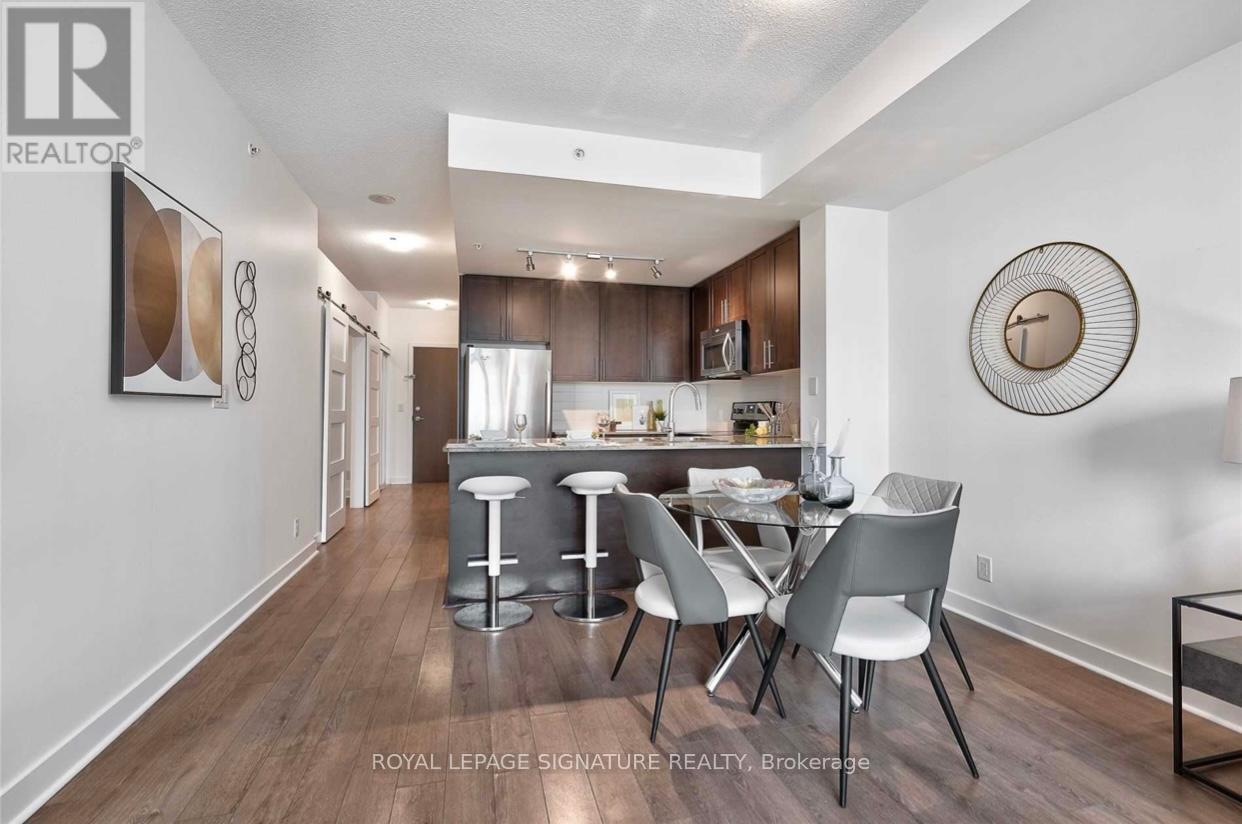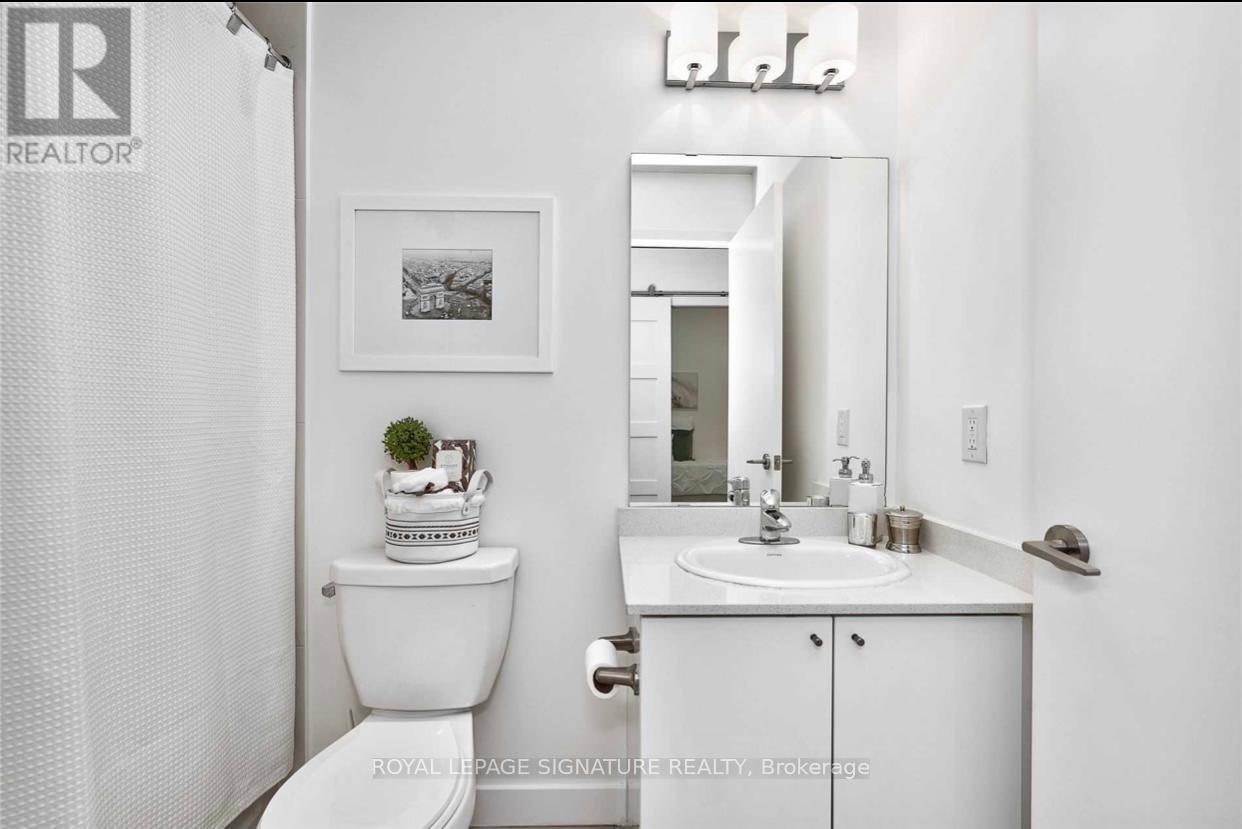515 - 3985 Grand Park Drive Mississauga, Ontario L5B 0H8
$3,000 Monthly
Beautiful Newer Unit, Includes 2 Very Large Bedrooms & A Great Functional Layout w/ 2 Full Bathrooms. There Is No Other Unit Like This Spacious Home! It Features The Trendy & Stylish Barn Doors, High Quality Laminate Floors Throughout, 2 Balconies (Access From Master), Nearby Locker(Only 1 Floor Down), 9' Ceilings, His & Hers Double Master Bedroom Closets, 4Pc Ensuite Oasis, S/SAppliance. * Prime Location In The Centre Of Mississauga, Everything Is Nearby!! **** EXTRAS **** Steps To Square One, Shopping, Go Station, Bus Terminal, Hwys 403/401/Qew. Incl: S/S Whirlpool Appl(Fridge, Stove, Hood Range, Dishwasher & Microwave), Stackable Whirlpool Washer & Dryer, Ikea Pax Wardrobe, 1 Parking, 1 Locker. (id:50886)
Property Details
| MLS® Number | W11952396 |
| Property Type | Single Family |
| Community Name | City Centre |
| Amenities Near By | Park, Public Transit |
| Community Features | Pet Restrictions, Community Centre |
| Features | Balcony |
| Parking Space Total | 1 |
| View Type | View |
Building
| Bathroom Total | 2 |
| Bedrooms Above Ground | 2 |
| Bedrooms Total | 2 |
| Amenities | Security/concierge, Exercise Centre, Visitor Parking, Storage - Locker |
| Cooling Type | Central Air Conditioning |
| Exterior Finish | Concrete |
| Flooring Type | Laminate |
| Heating Fuel | Natural Gas |
| Heating Type | Forced Air |
| Size Interior | 1,000 - 1,199 Ft2 |
| Type | Apartment |
Parking
| Underground | |
| Garage |
Land
| Acreage | No |
| Land Amenities | Park, Public Transit |
Rooms
| Level | Type | Length | Width | Dimensions |
|---|---|---|---|---|
| Main Level | Living Room | 5.41 m | 5.41 m | 5.41 m x 5.41 m |
| Main Level | Dining Room | 5.41 m | 5.41 m | 5.41 m x 5.41 m |
| Main Level | Kitchen | 2.74 m | 2.43 m | 2.74 m x 2.43 m |
| Main Level | Primary Bedroom | 4.41 m | 2.74 m | 4.41 m x 2.74 m |
| Main Level | Bedroom 2 | 4.44 m | 2 m | 4.44 m x 2 m |
Contact Us
Contact us for more information
Sat Pabla
Broker
www.satpabla.com/
8 Sampson Mews Suite 201 The Shops At Don Mills
Toronto, Ontario M3C 0H5
(416) 443-0300
(416) 443-8619









































