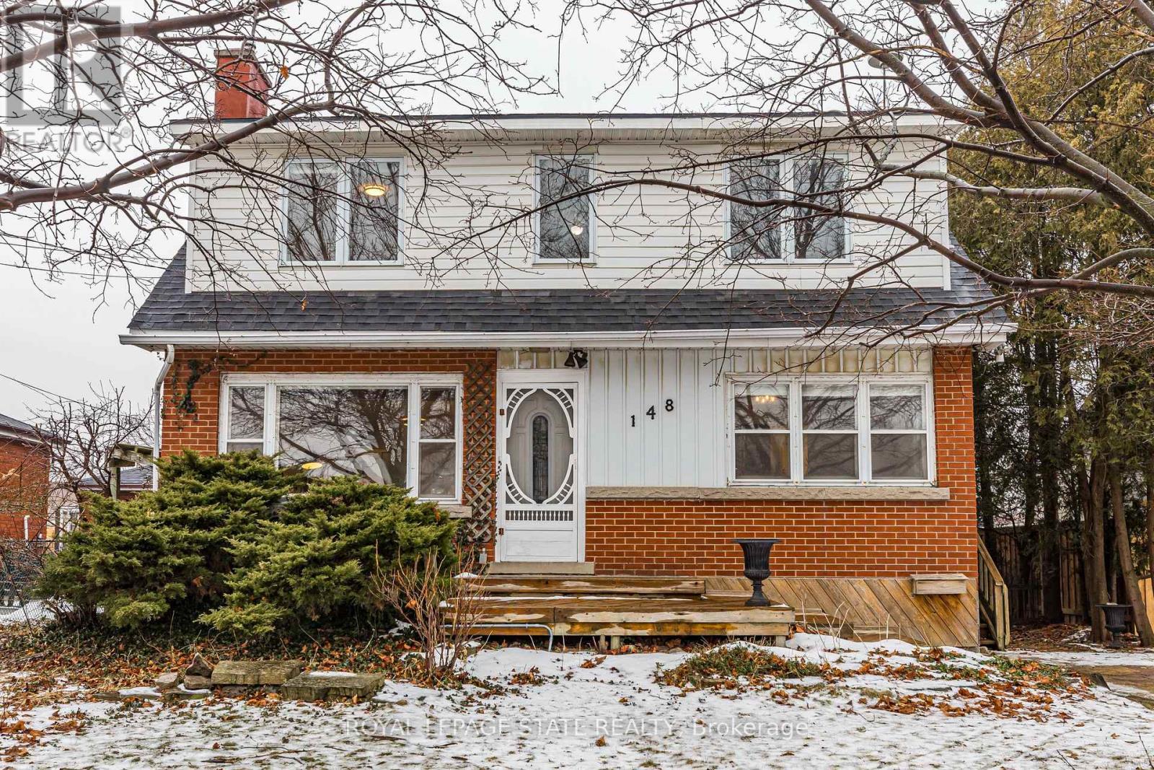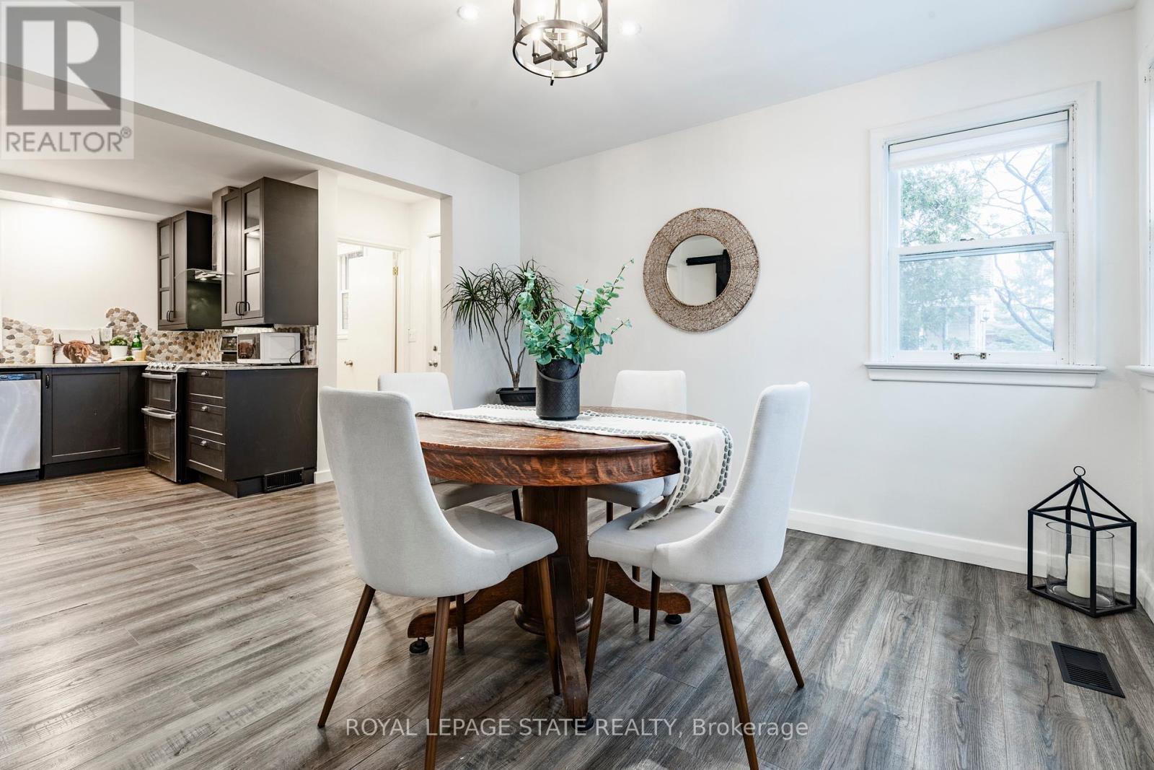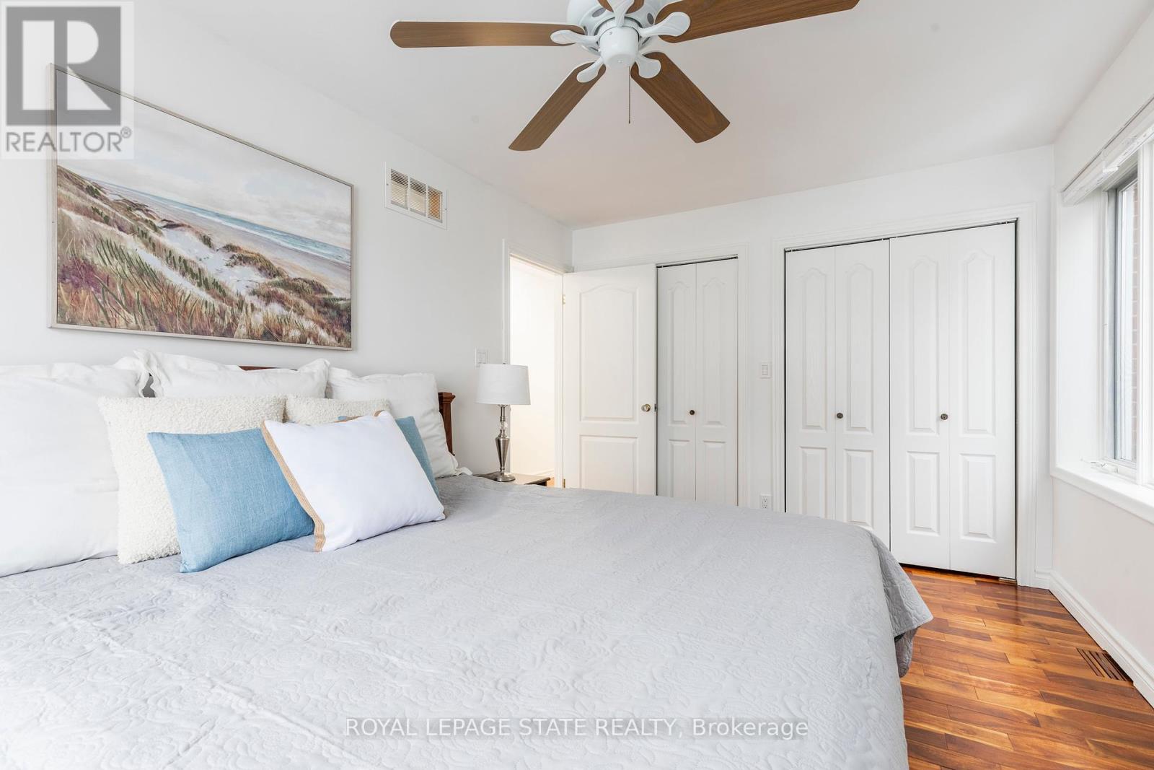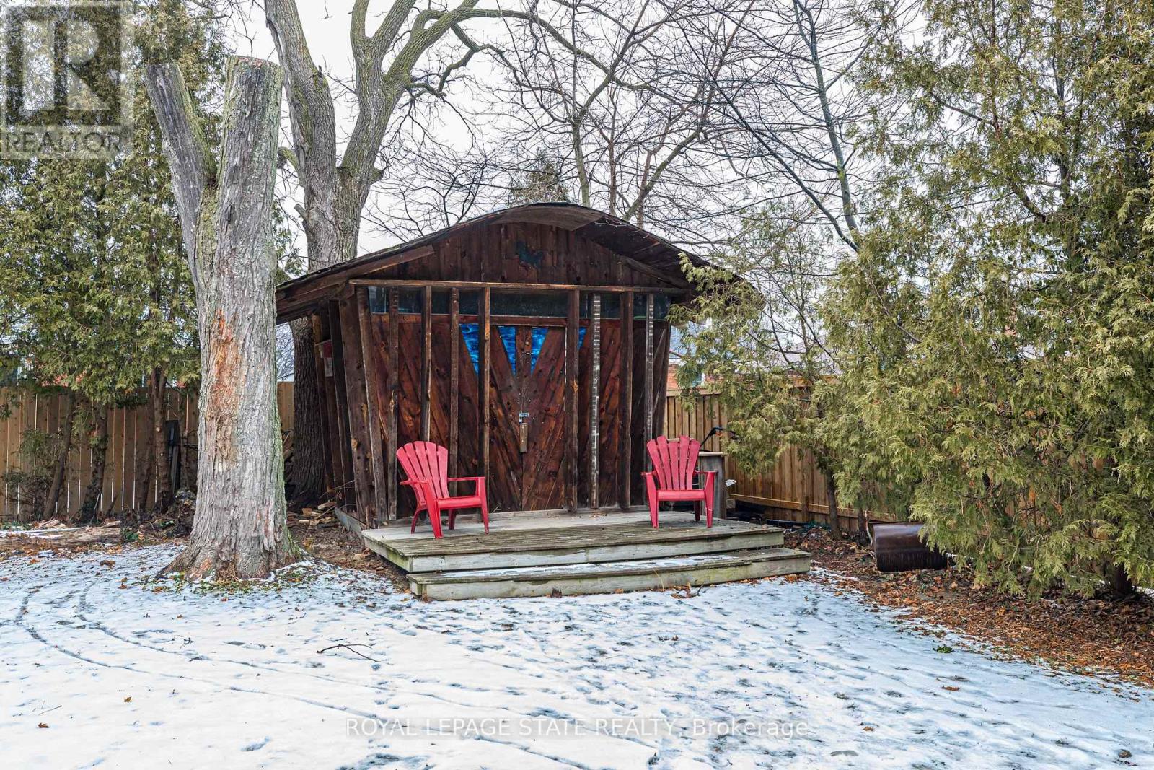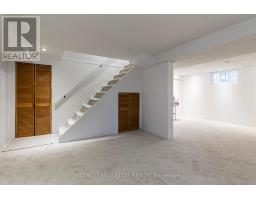148 Terrace Drive Hamilton, Ontario L9A 2Z1
$779,900
A comfortable, spacious family home ideally situated across from Norwood Elementary playing fields. Bright, neutral decor and an open concept feel with reno'd kitchen, main floor2 piece, 3 spacious bedrooms with many windows, a tall partially finished basement with new broadloom, a covered deck and a unique custom-built garden shed make this a home worthy of your consideration! The area is quiet yet close to all amenities you require -shopping, schools, transit, highway access and downtown. The yard is private, fenced and well landscaped. This is a home you can be in for years! (id:50886)
Property Details
| MLS® Number | X11952344 |
| Property Type | Single Family |
| Community Name | Balfour |
| Parking Space Total | 2 |
Building
| Bathroom Total | 2 |
| Bedrooms Above Ground | 3 |
| Bedrooms Total | 3 |
| Appliances | Water Meter, Dishwasher, Dryer, Oven, Range, Refrigerator, Washer, Window Coverings |
| Basement Development | Partially Finished |
| Basement Type | Full (partially Finished) |
| Construction Style Attachment | Detached |
| Cooling Type | Central Air Conditioning |
| Exterior Finish | Brick, Vinyl Siding |
| Foundation Type | Block |
| Half Bath Total | 1 |
| Heating Fuel | Natural Gas |
| Heating Type | Forced Air |
| Stories Total | 2 |
| Type | House |
| Utility Water | Municipal Water |
Land
| Acreage | No |
| Sewer | Sanitary Sewer |
| Size Depth | 103 Ft |
| Size Frontage | 50 Ft |
| Size Irregular | 50 X 103 Ft |
| Size Total Text | 50 X 103 Ft|under 1/2 Acre |
| Zoning Description | C |
Rooms
| Level | Type | Length | Width | Dimensions |
|---|---|---|---|---|
| Second Level | Bathroom | 3 m | 1.8 m | 3 m x 1.8 m |
| Second Level | Primary Bedroom | 4.42 m | 3.05 m | 4.42 m x 3.05 m |
| Second Level | Bedroom 2 | 3.3 m | 3.45 m | 3.3 m x 3.45 m |
| Second Level | Bedroom 3 | 3.33 m | 3.43 m | 3.33 m x 3.43 m |
| Basement | Recreational, Games Room | 5.31 m | 3.35 m | 5.31 m x 3.35 m |
| Basement | Games Room | 4.11 m | 3.35 m | 4.11 m x 3.35 m |
| Basement | Laundry Room | 4.39 m | 3.3 m | 4.39 m x 3.3 m |
| Basement | Workshop | 3.23 m | 2.51 m | 3.23 m x 2.51 m |
| Main Level | Living Room | 7.06 m | 3.38 m | 7.06 m x 3.38 m |
| Main Level | Dining Room | 3.45 m | 3.17 m | 3.45 m x 3.17 m |
| Main Level | Kitchen | 4.27 m | 3.17 m | 4.27 m x 3.17 m |
https://www.realtor.ca/real-estate/27869382/148-terrace-drive-hamilton-balfour-balfour
Contact Us
Contact us for more information
Christopher James Carroll
Broker
1122 Wilson St West #200
Ancaster, Ontario L9G 3K9
(905) 648-4451
(905) 648-7393

