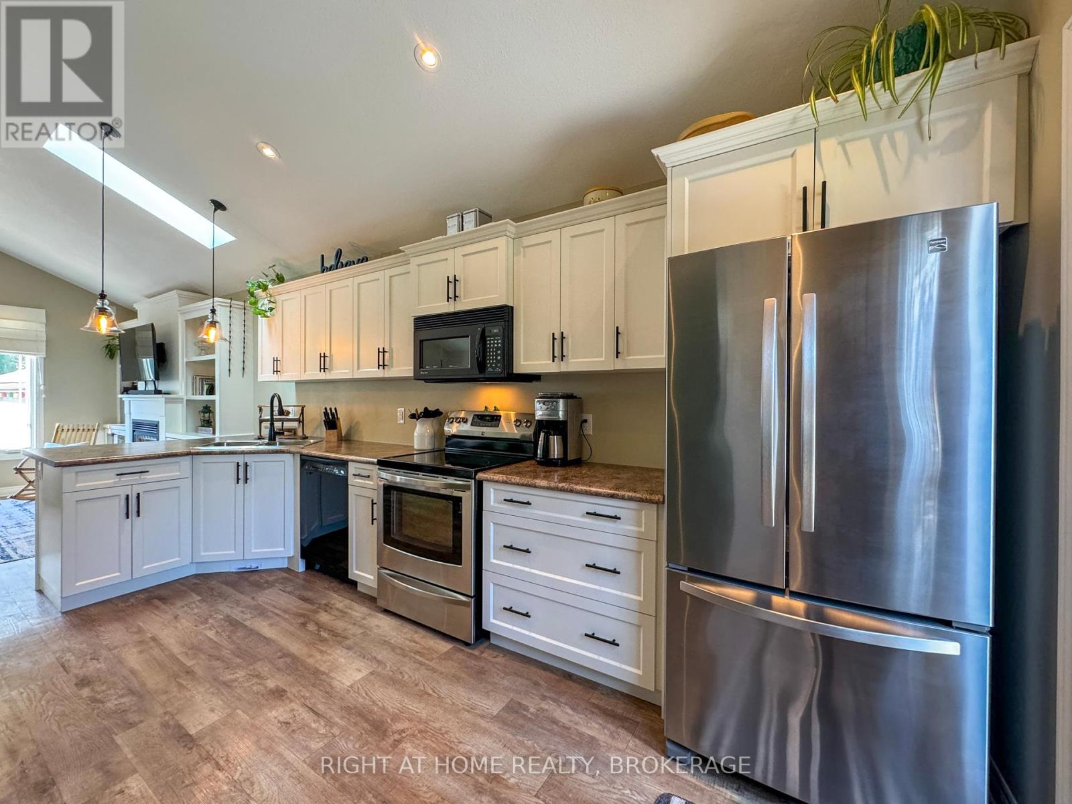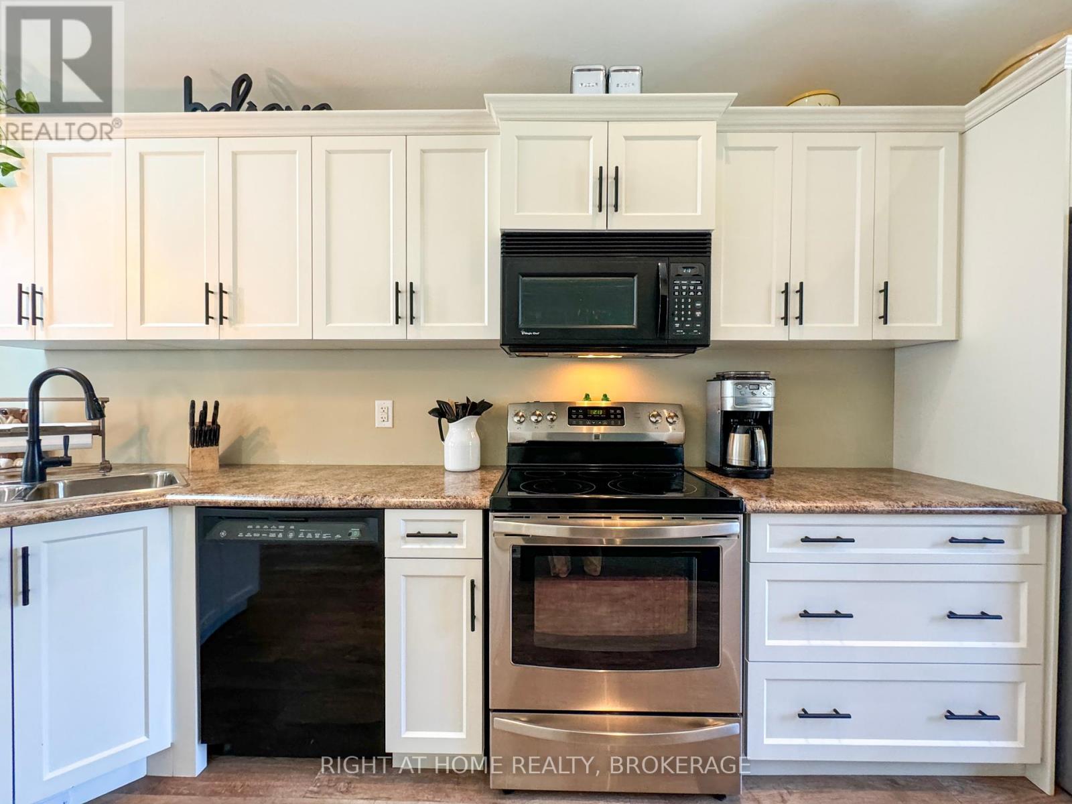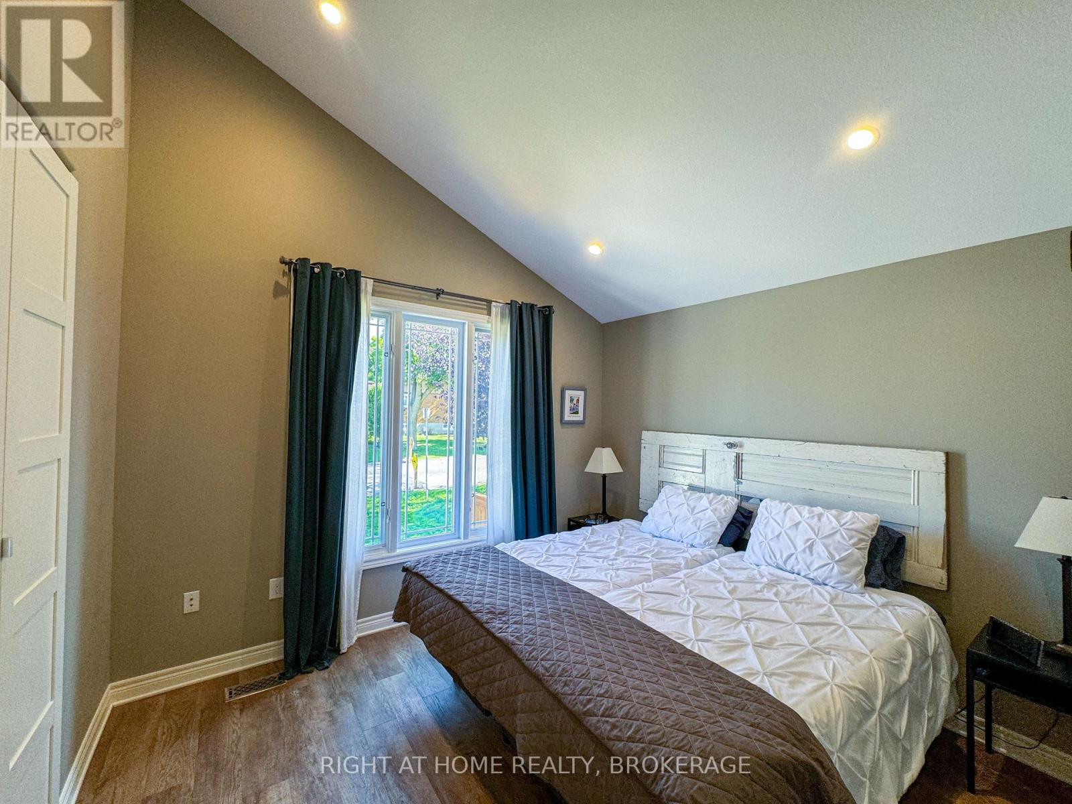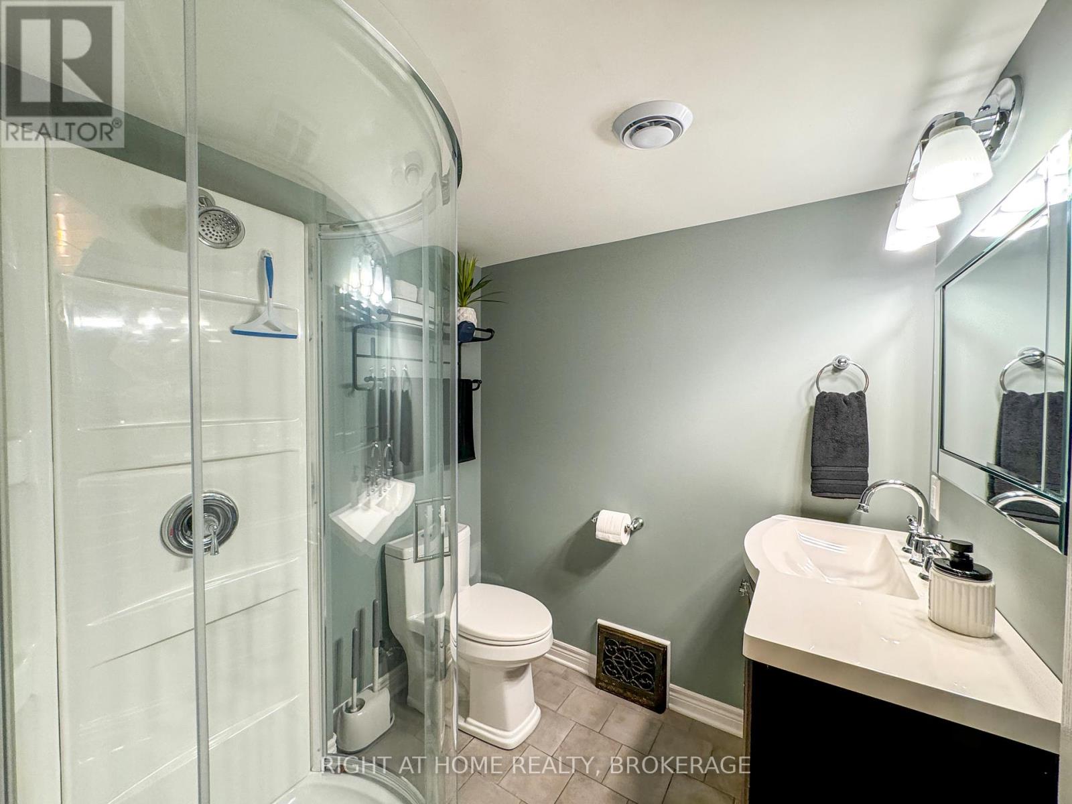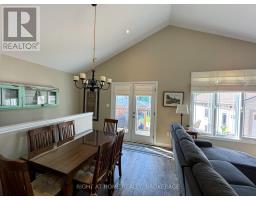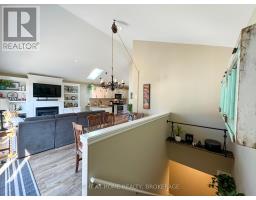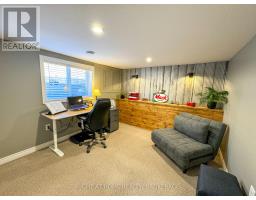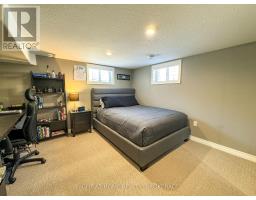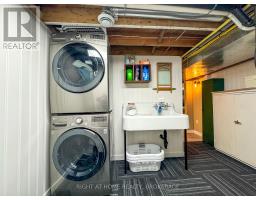49 Bogart Street St. Catharines, Ontario L2M 1G1
$679,900
49 Bogart St. is located in the charming beachfront community of Port Weller. Only steps from Sunset Beach, this is a perfect property for first-time buyers or those looking to downsize into a turnkey solution. Step inside and you'll immediately be impressed with the vaulted ceilings and open-concept main floor. Designed for functionality, this home offers modern amenities with a touch of coziness. Completely remodeled in 2014, all aspects of the home are only 10 years old including the Roof, Windows, Doors, Furnace, and AC. The living room features beautiful built-ins with a gas fireplace. The generous main floor primary bedroom features vaulted ceilings and a custom built-in closet system, and the main floor 4pc washroom offers solid surface countertops. Head downstairs to find 2 additional bedrooms, a 3pc bathroom, and a tidy laundry/utility area. Make your way to the backyard where a lovely interlock patio with a hot tub and gazebo greets you. The backyard has been designed for low-maintenance living and the poured concrete driveway has room for at least 4 cars. Don't Miss Out! This bungalow is move-in ready and waiting for you. (id:50886)
Property Details
| MLS® Number | X11952302 |
| Property Type | Single Family |
| Parking Space Total | 5 |
Building
| Bathroom Total | 2 |
| Bedrooms Above Ground | 1 |
| Bedrooms Below Ground | 2 |
| Bedrooms Total | 3 |
| Amenities | Fireplace(s) |
| Appliances | Water Heater - Tankless |
| Architectural Style | Bungalow |
| Basement Development | Finished |
| Basement Type | N/a (finished) |
| Construction Style Attachment | Detached |
| Cooling Type | Central Air Conditioning |
| Exterior Finish | Vinyl Siding |
| Fireplace Present | Yes |
| Fireplace Total | 1 |
| Foundation Type | Block |
| Heating Fuel | Natural Gas |
| Heating Type | Forced Air |
| Stories Total | 1 |
| Size Interior | 700 - 1,100 Ft2 |
| Type | House |
| Utility Water | Municipal Water |
Parking
| Detached Garage |
Land
| Acreage | No |
| Sewer | Sanitary Sewer |
| Size Depth | 90 Ft |
| Size Frontage | 40 Ft |
| Size Irregular | 40 X 90 Ft |
| Size Total Text | 40 X 90 Ft |
| Zoning Description | R2 |
Rooms
| Level | Type | Length | Width | Dimensions |
|---|---|---|---|---|
| Basement | Bedroom 2 | 3.61 m | 3.45 m | 3.61 m x 3.45 m |
| Basement | Bedroom 3 | 3.3 m | 3.12 m | 3.3 m x 3.12 m |
| Basement | Bathroom | 2 m | 2 m | 2 m x 2 m |
| Main Level | Kitchen | 5.18 m | 2.72 m | 5.18 m x 2.72 m |
| Main Level | Living Room | 3.81 m | 3.51 m | 3.81 m x 3.51 m |
| Main Level | Dining Room | 3.2 m | 2.13 m | 3.2 m x 2.13 m |
| Main Level | Bedroom | 3.51 m | 3.15 m | 3.51 m x 3.15 m |
| Main Level | Bathroom | 3 m | 2 m | 3 m x 2 m |
https://www.realtor.ca/real-estate/27869375/49-bogart-street-st-catharines
Contact Us
Contact us for more information
Mark Malinowski
Salesperson
5111 New Street Unit106
Burlington, Ontario L7L 1V2
(905) 637-1700












