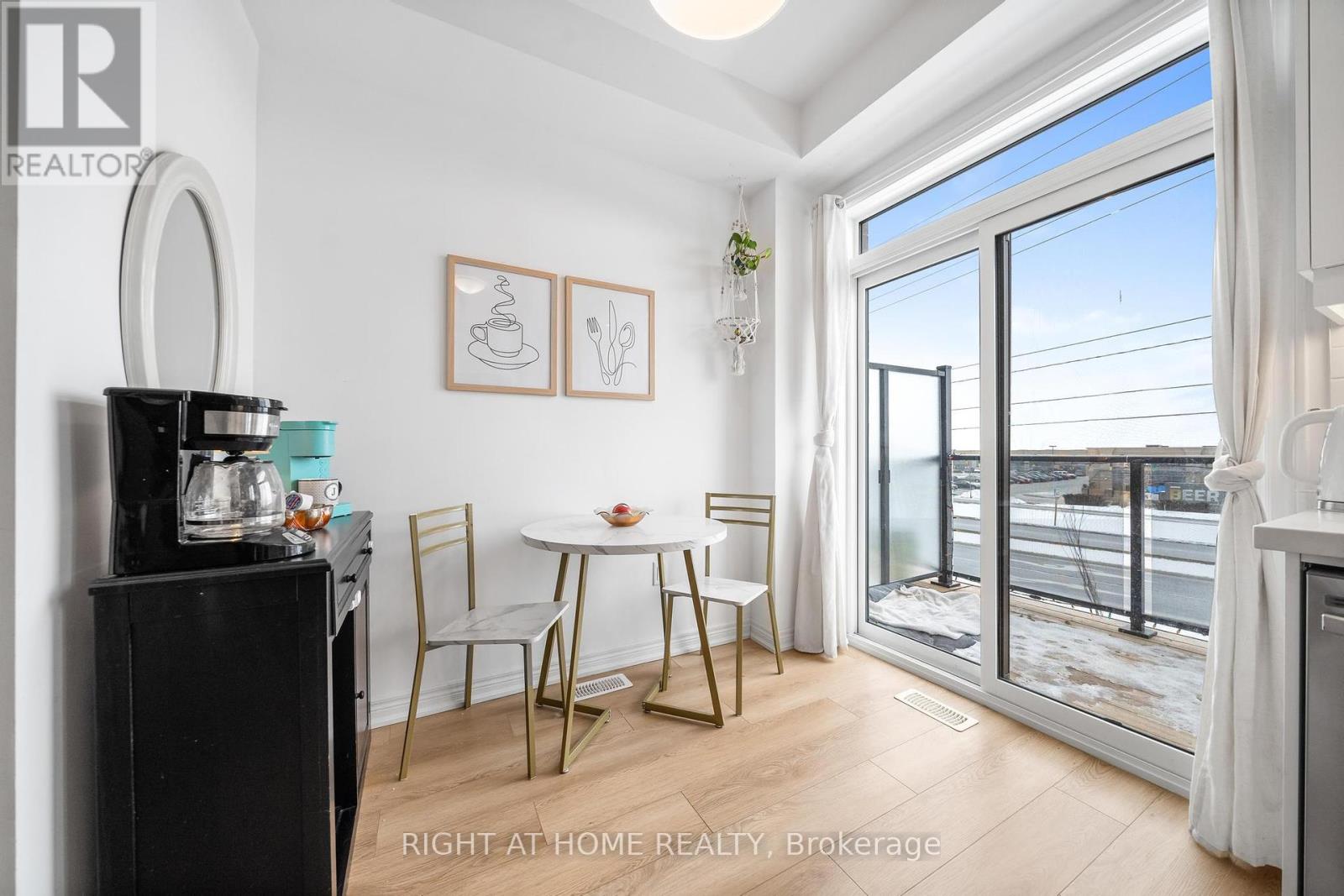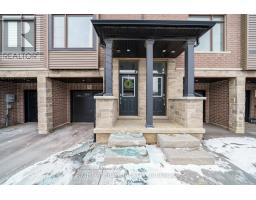120 Court Drive Brant, Ontario N3L 0N2
$599,999Maintenance, Common Area Maintenance
$94.47 Monthly
Maintenance, Common Area Maintenance
$94.47 MonthlyWelcome to #9 - 120 Court Drive, a stunning 3-storey townhouse in the charming town of Paris, built in 2023 and offering over 1,200 sq. ft. of modern living space. This beautiful home features three bedrooms with 2.5 bathrooms, including a primary suite with a luxurious 3-piece ensuite. The kitchen boasts quartz countertops, a subway tile backsplash, stainless steel appliances, and access to a large terraceperfect for entertaining or relaxing. The main floor features an open-concept layout with 9-foot ceilings, while the second floor offers 8-foot ceilings. Laminate flooring runs throughout, adding a sleek and modern touch, with the convenience of main-level laundry. The basement flex room provides additional space for a home office, gym, or family room, with access to the backyard and inside entry to the garage. Situated in a sought-after neighborhood, this home blends style, functionality, and comfort, offering direct access to amenities and highways, making it the perfect place to call home. (id:50886)
Property Details
| MLS® Number | X11952263 |
| Property Type | Single Family |
| Community Name | Paris |
| Community Features | Pets Not Allowed |
| Equipment Type | Water Heater |
| Features | Carpet Free, In Suite Laundry |
| Parking Space Total | 2 |
| Rental Equipment Type | Water Heater |
| Structure | Deck |
Building
| Bathroom Total | 3 |
| Bedrooms Above Ground | 3 |
| Bedrooms Total | 3 |
| Appliances | Dryer, Washer |
| Basement Features | Walk Out |
| Basement Type | N/a |
| Cooling Type | Central Air Conditioning |
| Exterior Finish | Brick |
| Foundation Type | Concrete |
| Half Bath Total | 1 |
| Heating Fuel | Natural Gas |
| Heating Type | Forced Air |
| Stories Total | 3 |
| Size Interior | 1,200 - 1,399 Ft2 |
Parking
| Attached Garage |
Land
| Acreage | No |
Rooms
| Level | Type | Length | Width | Dimensions |
|---|---|---|---|---|
| Second Level | Bedroom | 2.11 m | 2.69 m | 2.11 m x 2.69 m |
| Second Level | Bedroom | 2.13 m | 2.97 m | 2.13 m x 2.97 m |
| Second Level | Primary Bedroom | 2.69 m | 3.81 m | 2.69 m x 3.81 m |
| Lower Level | Den | 3.35 m | 2.49 m | 3.35 m x 2.49 m |
| Main Level | Family Room | 3.15 m | 4.01 m | 3.15 m x 4.01 m |
| Main Level | Kitchen | 2.29 m | 3.23 m | 2.29 m x 3.23 m |
| Main Level | Eating Area | 2.06 m | 2.74 m | 2.06 m x 2.74 m |
https://www.realtor.ca/real-estate/27869371/120-court-drive-brant-paris-paris
Contact Us
Contact us for more information
Nathan Ferro
Salesperson
5111 New Street Unit 104
Burlington, Ontario L7L 1V2
(905) 637-1700





































































