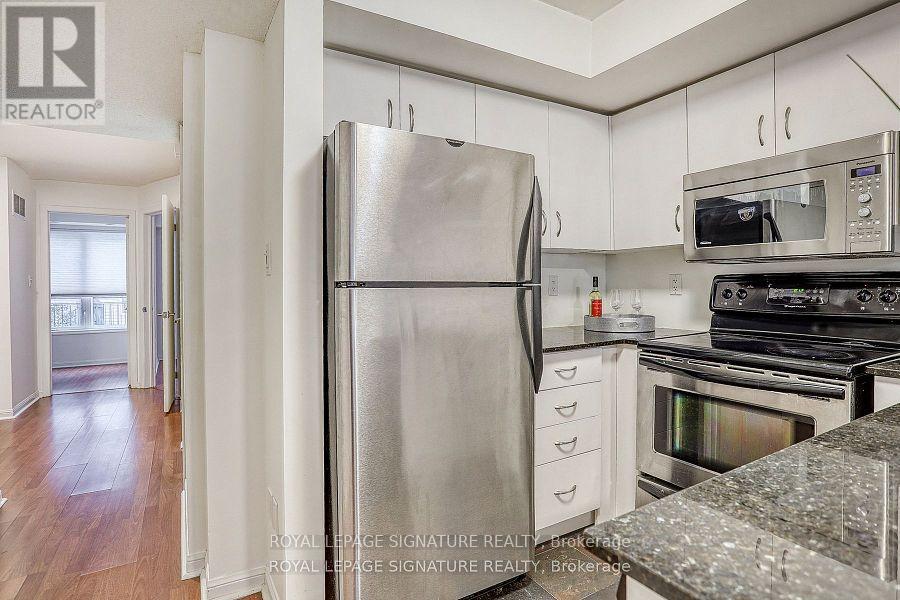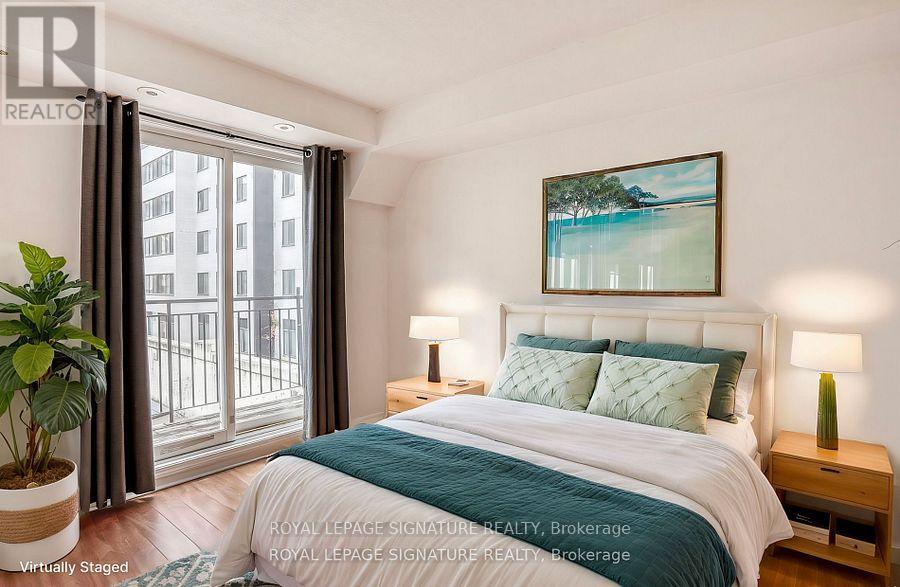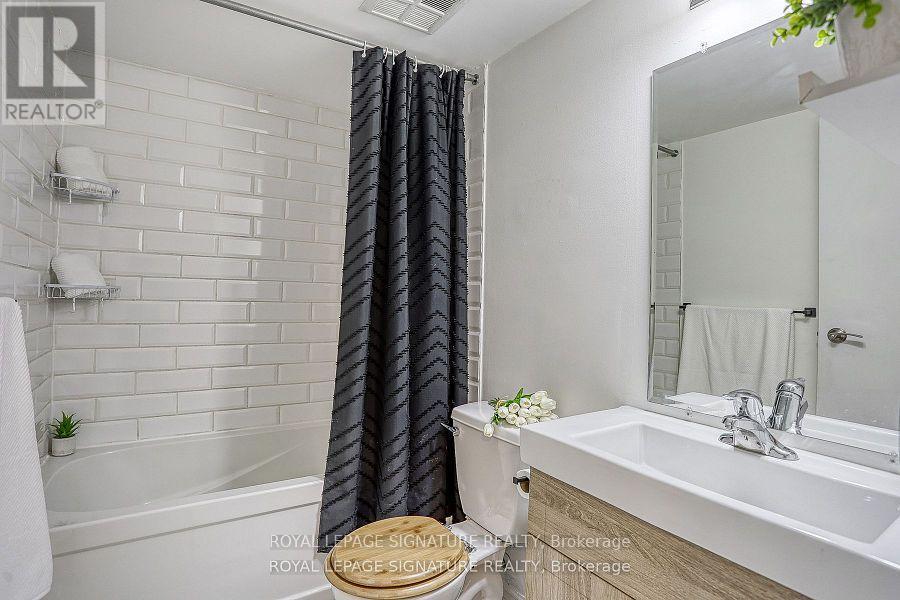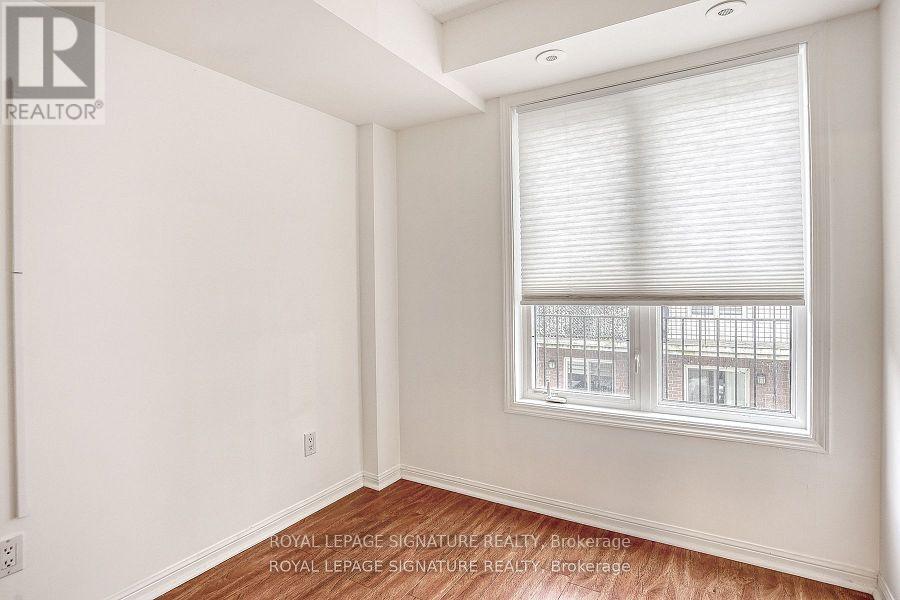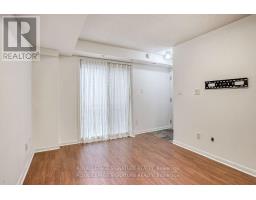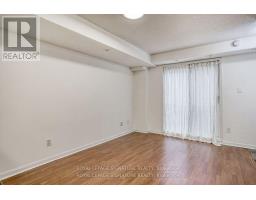1102 - 20 Laidlaw Street Toronto, Ontario M6K 1X2
$699,000Maintenance, Parking, Water, Common Area Maintenance
$486.30 Monthly
Maintenance, Parking, Water, Common Area Maintenance
$486.30 MonthlyStylish & Modern 2+1 Bedroom Townhouse in Torontos Hottest Neighbourhood! Step into urban living at its finest with this beautifully designed 2+1 bedroom townhouse, offering the perfect blend of style, comfort, and convenience. Nestled in one of Torontos most vibrant communities, you are just steps away from trendy boutiques, cozy cafes, and all the excitement the city has to offer. Key Features: Spacious & Open-Concept Layout, No carpets, easy maintenance, and a sleek, contemporary vibe. Versatile Den Ideal for a home office, gym, kids play area, or an extra guest space. Private Balcony - Your own outdoor retreat to relax with a morning coffee or evening unwind. Primary Bedroom with Walk-In Closet Generously sized with ample storage. Dedicated Parking. No more street parking hassles! Unbeatable Location: Live at the heart of it all! With transit, shopping, dining, and entertainment just steps away, you'll love the energy and convenience of this sought-after neighbourhood.This townhouse is the perfect fit for professionals, couples, or small families looking for a stylish urban home. **** EXTRAS **** Elfs, fridge, stove, dish washer, washer, dryer, existing window coverings. (id:50886)
Property Details
| MLS® Number | W11952372 |
| Property Type | Single Family |
| Community Name | South Parkdale |
| Community Features | Pet Restrictions |
| Features | Balcony, Carpet Free |
| Parking Space Total | 1 |
Building
| Bathroom Total | 1 |
| Bedrooms Above Ground | 2 |
| Bedrooms Below Ground | 1 |
| Bedrooms Total | 3 |
| Amenities | Storage - Locker |
| Cooling Type | Central Air Conditioning |
| Exterior Finish | Brick |
| Heating Fuel | Natural Gas |
| Heating Type | Forced Air |
| Size Interior | 600 - 699 Ft2 |
| Type | Row / Townhouse |
Parking
| Underground |
Land
| Acreage | No |
Rooms
| Level | Type | Length | Width | Dimensions |
|---|---|---|---|---|
| Main Level | Living Room | 3.91 m | 2.97 m | 3.91 m x 2.97 m |
| Main Level | Dining Room | 3.91 m | 2.97 m | 3.91 m x 2.97 m |
| Main Level | Kitchen | 2.45 m | 2.14 m | 2.45 m x 2.14 m |
| Main Level | Primary Bedroom | 3.2 m | 2.76 m | 3.2 m x 2.76 m |
| Other | Bedroom 2 | 2.34 m | 2.31 m | 2.34 m x 2.31 m |
| Other | Den | 3.14 m | 2.8 m | 3.14 m x 2.8 m |
Contact Us
Contact us for more information
Martina Brankovsky
Salesperson
(647) 297-9700
www.brankovsky.com/
www.facebook.com/MartinaHomes
www.linkedin.com/in/martinabrankovsky/
8 Sampson Mews Suite 201 The Shops At Don Mills
Toronto, Ontario M3C 0H5
(416) 443-0300
(416) 443-8619





