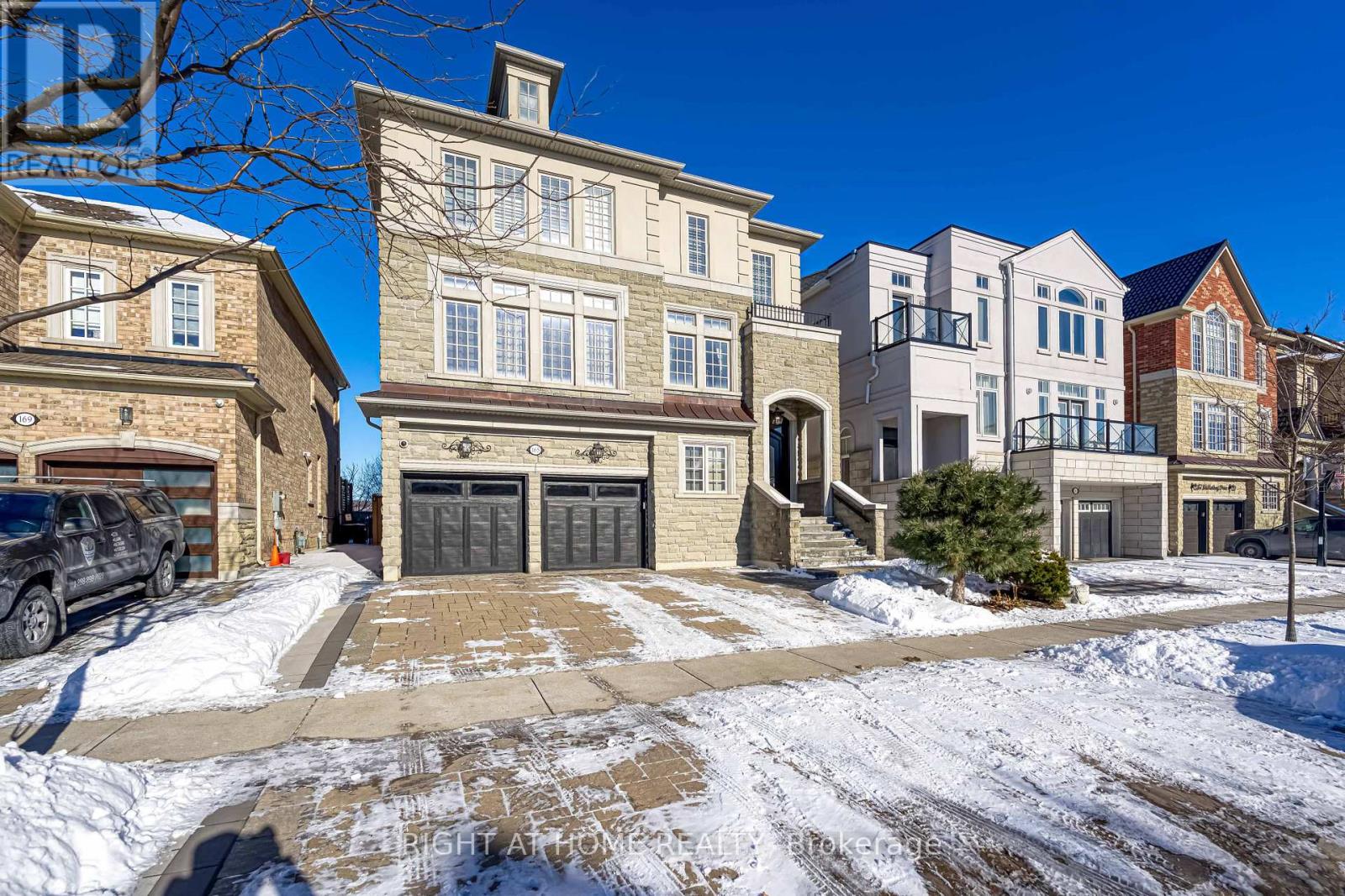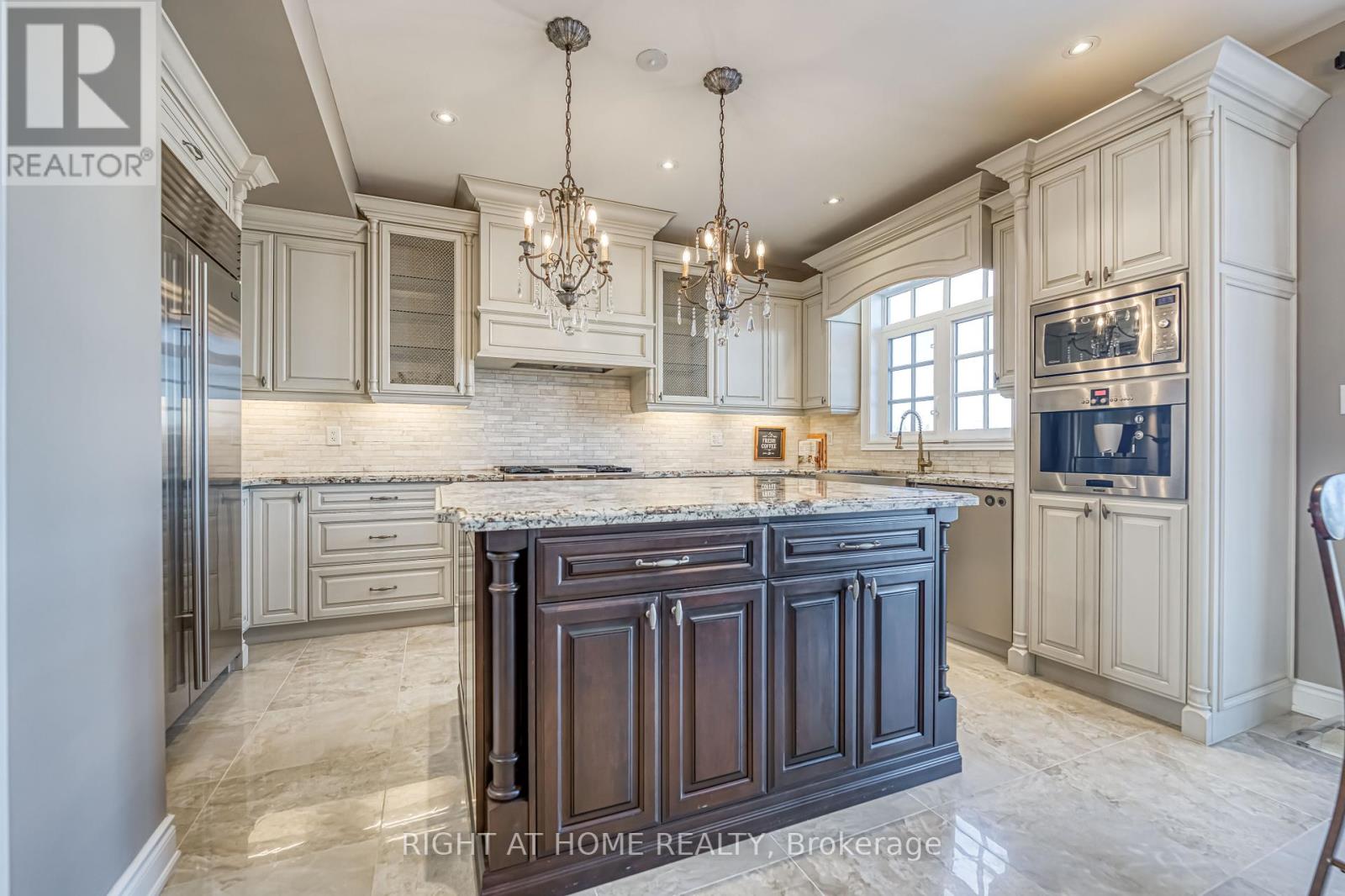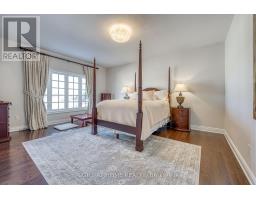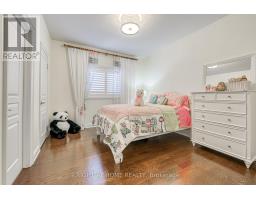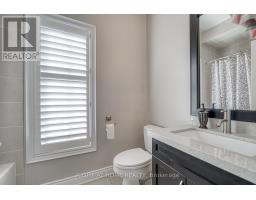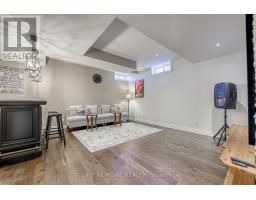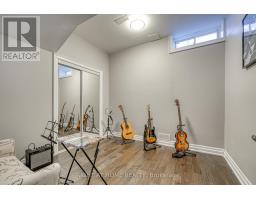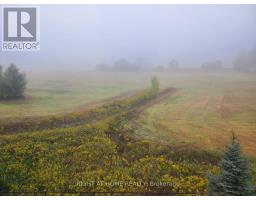165 Wallenberg Drive Vaughan, Ontario L6A 4M2
$2,999,888
This luxurious 7+1 bedroom home, located in the prestigious St. Theresa of Lisieux Catholic High School district, is ideal for families seeking top-tier education and an upscale lifestyle. The property features high-end finishes throughout, blending elegance, comfort, and functionality. Designed with meticulous attention to detail, the home includes a finished cold room and custom drapery crafted by a renowned Canadian designer with over 30 years of experience. The gourmet kitchen is a chef's dream, with custom maple cabinetry, a 42-inch Sub-Zero side-by-side fridge, a Wolf gas range with grill, a Marvel wine fridge, and a Bosch built-in coffee machine. The home offers ample storage with three walk-in closets, eight additional closets, a dedicated storage room, and a half-finished furnace room. Interior highlights include hardwood flooring throughout, with engineered hardwood in the basement, elegant crystal chandeliers, and custom wood curtain rods. The 9-foot ceilings on the main, second, and basement floors, along with 8-foot ceilings on the ground floor, create a spacious, airy feel. The home is equipped with a central vacuum system, commercial-grade CCTV cameras, picture intercom, and TV mounts with hidden wiring for convenience and security. There are two wet bar kitchens, including a stylish Pottery Barn wet bar, a kimchi fridge, and three mini-fridges. The LG laundry set and large-capacity Trane furnace add to the efficiency of the home, while the owned water tank ensures constant hot water. The outdoor space is just as impressive, with a city-permitted 13 ft height deck with aluminum railing and privacy glass, beautifully landscaped backyard, and interlock stone pathways. The front porch is finished with natural stone, and exterior lighting from an Italian brand adds a refined touch. The premium entryway features 9-foot Russian Mahogany double doors with Italian door handles, crafted by MD Doors, and a three-lock double closure system. (id:50886)
Property Details
| MLS® Number | N11952331 |
| Property Type | Single Family |
| Community Name | Maple |
| Features | Guest Suite |
| Parking Space Total | 5 |
Building
| Bathroom Total | 6 |
| Bedrooms Above Ground | 7 |
| Bedrooms Below Ground | 1 |
| Bedrooms Total | 8 |
| Appliances | Garage Door Opener Remote(s), Central Vacuum, Window Coverings |
| Basement Development | Finished |
| Basement Type | N/a (finished) |
| Construction Style Attachment | Detached |
| Cooling Type | Central Air Conditioning |
| Exterior Finish | Brick, Stucco |
| Fireplace Present | Yes |
| Foundation Type | Concrete |
| Half Bath Total | 1 |
| Heating Fuel | Natural Gas |
| Heating Type | Forced Air |
| Stories Total | 3 |
| Type | House |
| Utility Water | Municipal Water |
Parking
| Garage |
Land
| Acreage | No |
| Sewer | Sanitary Sewer |
| Size Depth | 94 Ft ,1 In |
| Size Frontage | 44 Ft |
| Size Irregular | 44 X 94.1 Ft |
| Size Total Text | 44 X 94.1 Ft |
Rooms
| Level | Type | Length | Width | Dimensions |
|---|---|---|---|---|
| Second Level | Bedroom 5 | 3.23 m | 3.04 m | 3.23 m x 3.04 m |
| Second Level | Family Room | 4.11 m | 5.18 m | 4.11 m x 5.18 m |
| Second Level | Kitchen | 2.74 m | 4.75 m | 2.74 m x 4.75 m |
| Second Level | Dining Room | 4.57 m | 3.41 m | 4.57 m x 3.41 m |
| Second Level | Living Room | 4.57 m | 3.65 m | 4.57 m x 3.65 m |
| Third Level | Primary Bedroom | 4.26 m | 5.18 m | 4.26 m x 5.18 m |
| Third Level | Bedroom 2 | 4.02 m | 3.35 m | 4.02 m x 3.35 m |
| Third Level | Bedroom 3 | 4.69 m | 3.71 m | 4.69 m x 3.71 m |
| Third Level | Bedroom 4 | 3.65 m | 3.35 m | 3.65 m x 3.35 m |
| Basement | Den | 4.2 m | 3.01 m | 4.2 m x 3.01 m |
| Ground Level | Recreational, Games Room | 4.11 m | 5.18 m | 4.11 m x 5.18 m |
| Ground Level | Bedroom | 4.2 m | 3.04 m | 4.2 m x 3.04 m |
https://www.realtor.ca/real-estate/27869307/165-wallenberg-drive-vaughan-maple-maple
Contact Us
Contact us for more information
Hwan Kim
Broker
1550 16th Avenue Bldg B Unit 3 & 4
Richmond Hill, Ontario L4B 3K9
(905) 695-7888
(905) 695-0900
Jason Byun
Broker
www.jasonbyun.com/
1550 16th Avenue Bldg B Unit 3 & 4
Richmond Hill, Ontario L4B 3K9
(905) 695-7888
(905) 695-0900


