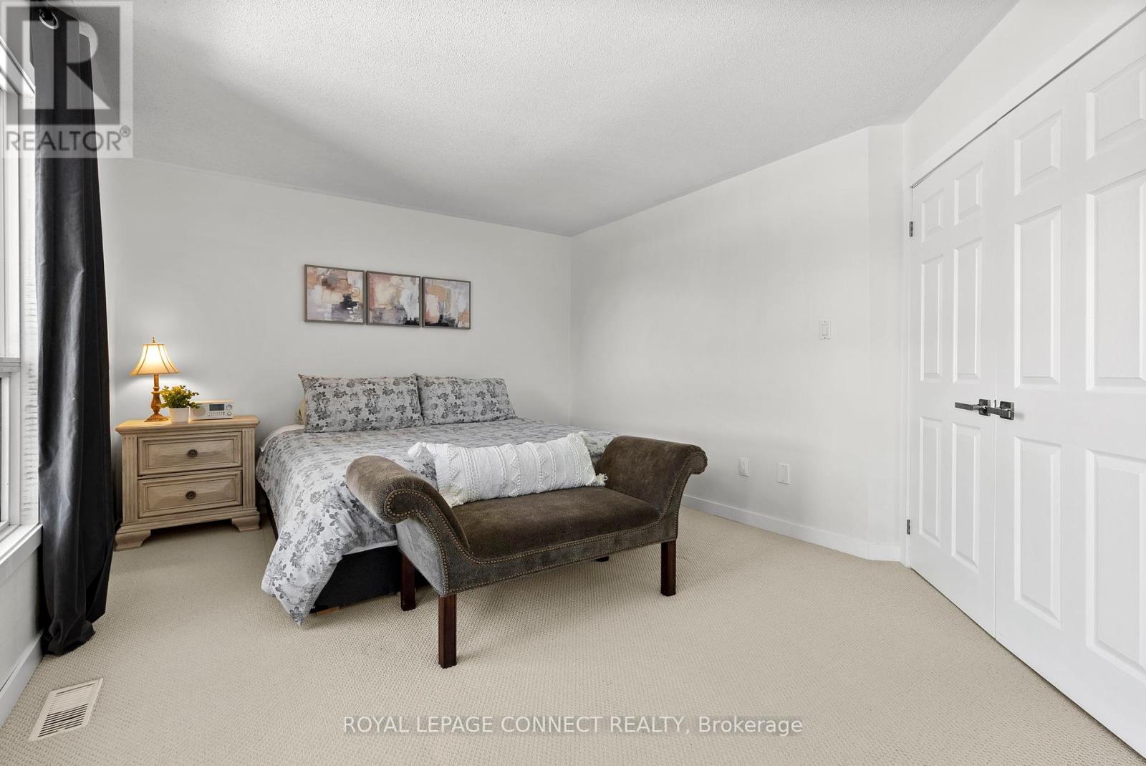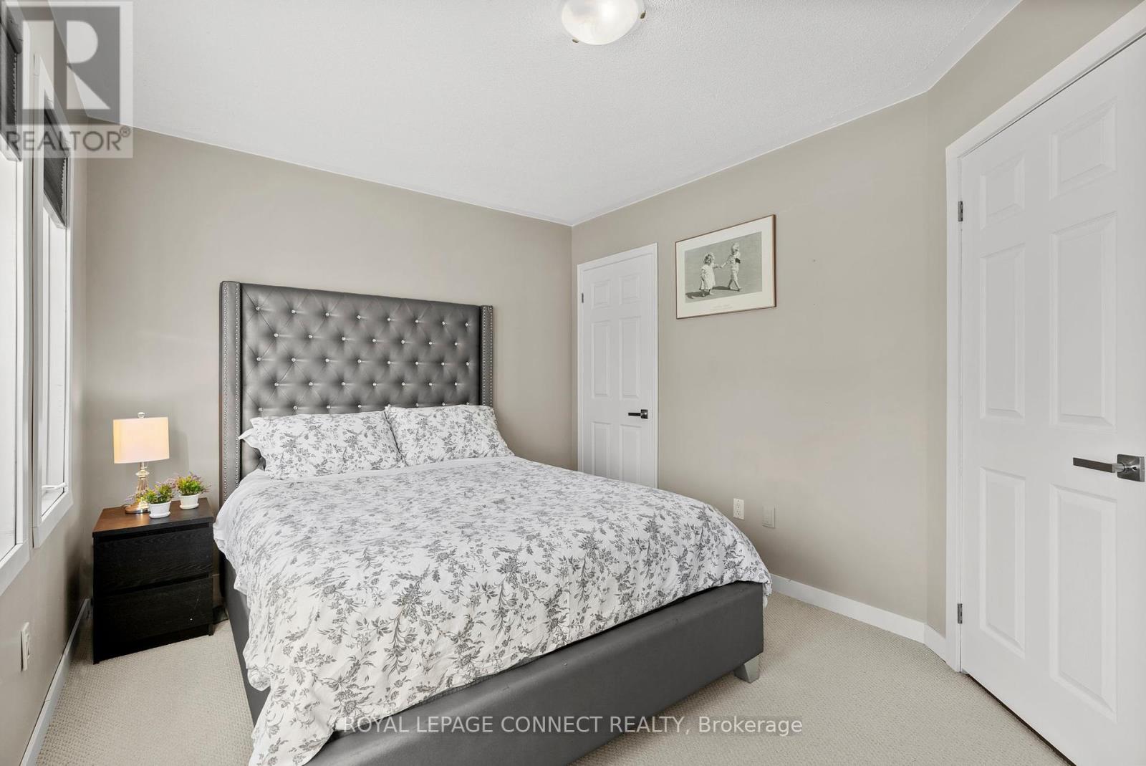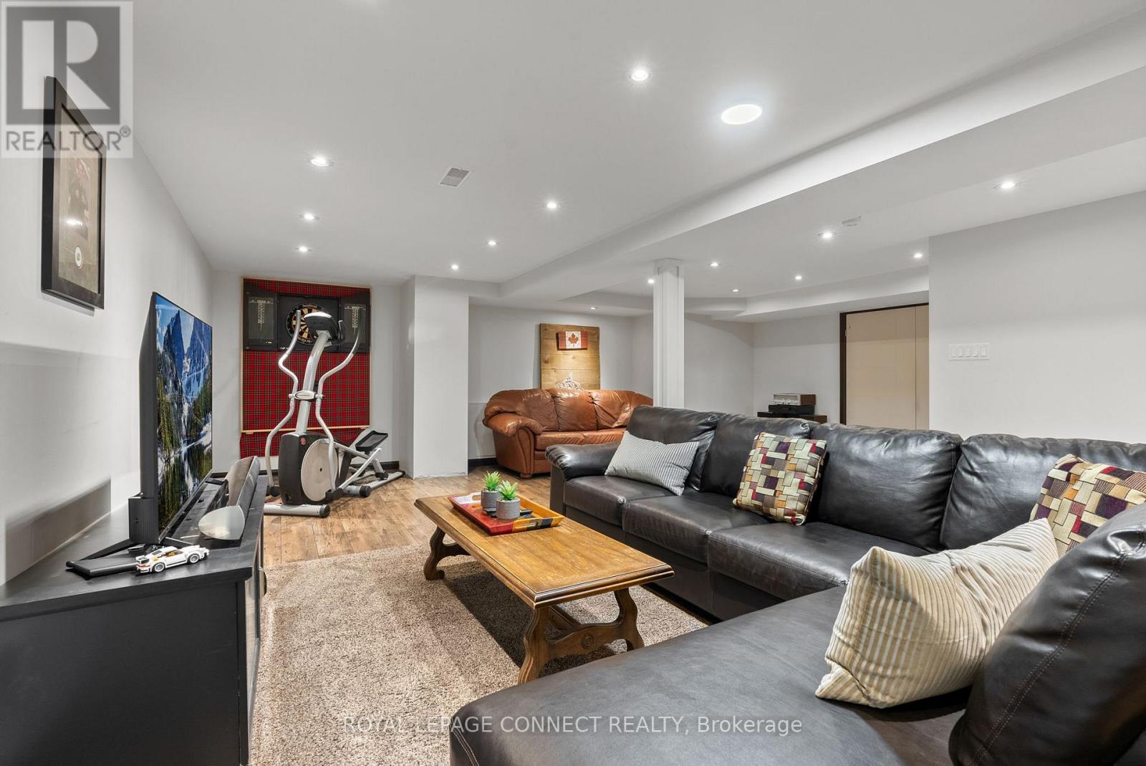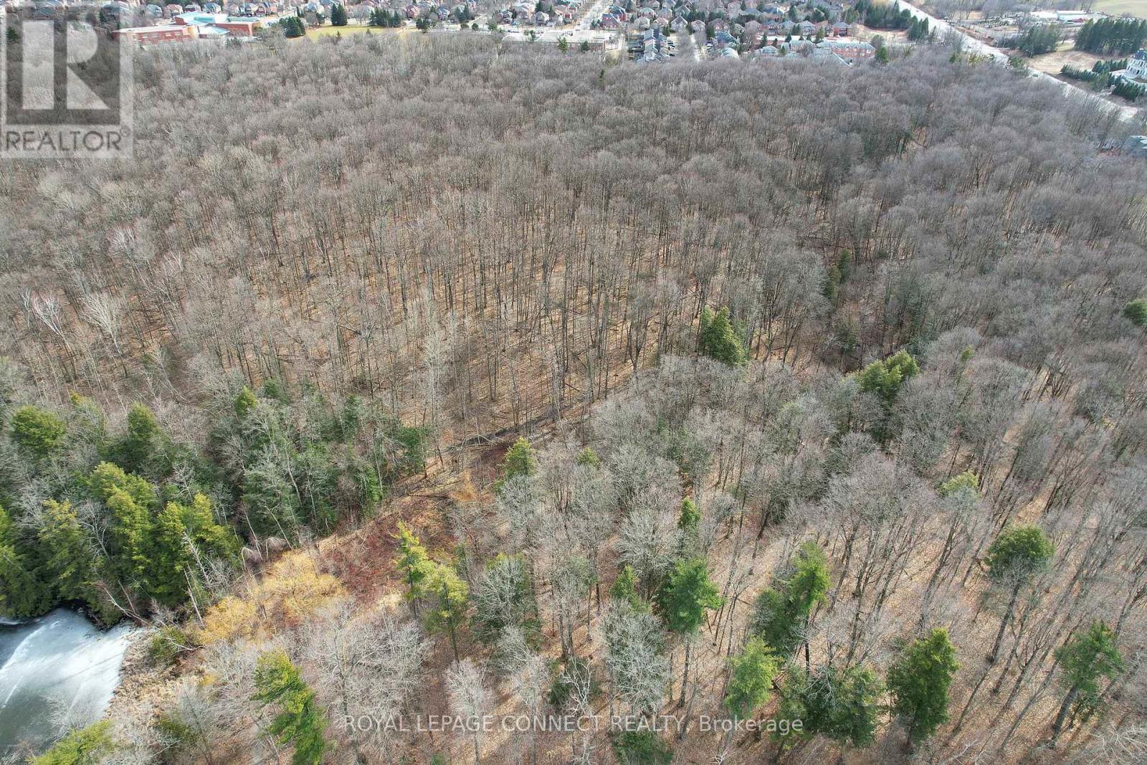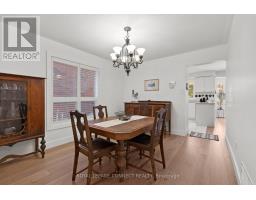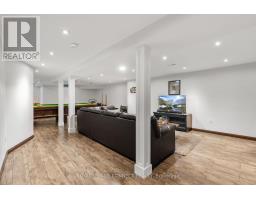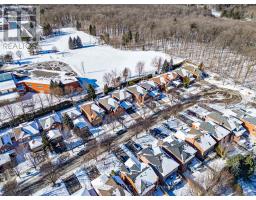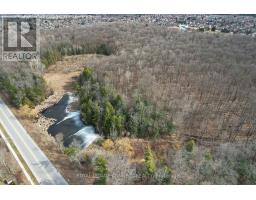39 Mahogany Court Aurora, Ontario L4G 6M8
$1,488,800
Nestled on a quiet cul-de-sac, this charming home in the sought-after Aurora Highlands neighbourhood, offers the perfect blend of tranquility and convenience! Backing onto a park with no rear neighbours, the property ensures unparalleled privacy! Just steps away is a direct access to an 80-acre forested park with walking trails, providing a peaceful retreat for nature lovers. Boasting over 3000 sq. ft. of living space including a beautifully finished basement, this home is designed for comfort and style. The grand 2-storey foyer welcomes you with an air of sophistication, complemented by gorgeous hickory floors throughout the main level. The layout features distinct living and dining rooms, perfect for entertaining, and a cozy family room with a wood-burning fireplace offering warmth and charm. The spacious kitchen with its modern functionality, opens onto a deck complete with a hot tub, making it an ideal space for relaxation or hosting summer gatherings. The west-facing backyard not only provides stunning natural light throughout the day, but also creates the perfect setting for unwinding amidst picturesque views. Upstairs, the primary bedroom serves as a peaceful retreat, complete with a renovated ensuite bath for added luxury. Three additional generously sized bedrooms ensure plenty of room for family or guests. The finished basement offers open-concept living with smooth ceilings, recessed pot lights, and engineered hardwood floors, providing endless possibilities for a recreation room, games room, home office, or gym. Situated in a friendly and quiet neighbourhood, this home offers proximity to top-rated schools, shopping, dining, community centers, and major highways. The 80-acre park, pond (ice skating in the winter) and trails, combined with the privacy and peacefulness of the area, make this a truly unique place to call home. Don't miss the opportunity to experience this exceptional lifestyle! Welcome to your new home! **** EXTRAS **** Upgrades/Improvements--Primary Ensuite 2023, Door/Window Trim Main/2nd Floor 2024, Main Level Hickory Hardwood Flooring 2023, Basement 2010, Deck 2022. (Please See Attached Feature Sheet) (id:50886)
Property Details
| MLS® Number | N11952287 |
| Property Type | Single Family |
| Neigbourhood | Aurora Country |
| Community Name | Aurora Highlands |
| Amenities Near By | Park, Place Of Worship, Schools |
| Community Features | Community Centre |
| Parking Space Total | 4 |
Building
| Bathroom Total | 3 |
| Bedrooms Above Ground | 4 |
| Bedrooms Total | 4 |
| Amenities | Fireplace(s) |
| Appliances | Garage Door Opener Remote(s), Dishwasher, Dryer, Freezer, Hot Tub, Range, Refrigerator, Stove, Washer |
| Basement Development | Finished |
| Basement Type | Full (finished) |
| Construction Style Attachment | Detached |
| Cooling Type | Central Air Conditioning |
| Exterior Finish | Brick |
| Fireplace Present | Yes |
| Fireplace Total | 1 |
| Flooring Type | Hardwood, Ceramic, Carpeted |
| Foundation Type | Concrete |
| Half Bath Total | 1 |
| Heating Fuel | Natural Gas |
| Heating Type | Forced Air |
| Stories Total | 2 |
| Size Interior | 2,000 - 2,500 Ft2 |
| Type | House |
| Utility Water | Municipal Water |
Parking
| Attached Garage |
Land
| Acreage | No |
| Fence Type | Fenced Yard |
| Land Amenities | Park, Place Of Worship, Schools |
| Sewer | Sanitary Sewer |
| Size Depth | 114 Ft ,10 In |
| Size Frontage | 39 Ft ,4 In |
| Size Irregular | 39.4 X 114.9 Ft |
| Size Total Text | 39.4 X 114.9 Ft |
Rooms
| Level | Type | Length | Width | Dimensions |
|---|---|---|---|---|
| Second Level | Primary Bedroom | 6.32 m | 3.57 m | 6.32 m x 3.57 m |
| Second Level | Bedroom 2 | 3.25 m | 3.11 m | 3.25 m x 3.11 m |
| Second Level | Bedroom 3 | 3.96 m | 3.01 m | 3.96 m x 3.01 m |
| Second Level | Bedroom 4 | 3.26 m | 2.71 m | 3.26 m x 2.71 m |
| Basement | Recreational, Games Room | 6.47 m | 4.84 m | 6.47 m x 4.84 m |
| Basement | Games Room | 5.91 m | 4.02 m | 5.91 m x 4.02 m |
| Main Level | Living Room | 5.5 m | 3.14 m | 5.5 m x 3.14 m |
| Main Level | Dining Room | 3.89 m | 3.13 m | 3.89 m x 3.13 m |
| Main Level | Family Room | 5.03 m | 3.22 m | 5.03 m x 3.22 m |
| Main Level | Kitchen | 3.22 m | 3.31 m | 3.22 m x 3.31 m |
| Main Level | Eating Area | 4.45 m | 2.9 m | 4.45 m x 2.9 m |
Contact Us
Contact us for more information
Paul James Neophytou
Broker
1415 Kennedy Rd Unit 22
Toronto, Ontario M1P 2L6
(416) 751-6533
(416) 751-7795
www.royallepageconnect.com
Helen Avraam Neophytou
Salesperson
www.helenavraamneo.com/
www.facebook.com/GTAandYorkRegionHomes
twitter.com/HelenAvraamNeo
www.linkedin.com/in/helen-elena-avraam-neophytou-68282822/
1415 Kennedy Rd Unit 22
Toronto, Ontario M1P 2L6
(416) 751-6533
(416) 751-7795
www.royallepageconnect.com




















