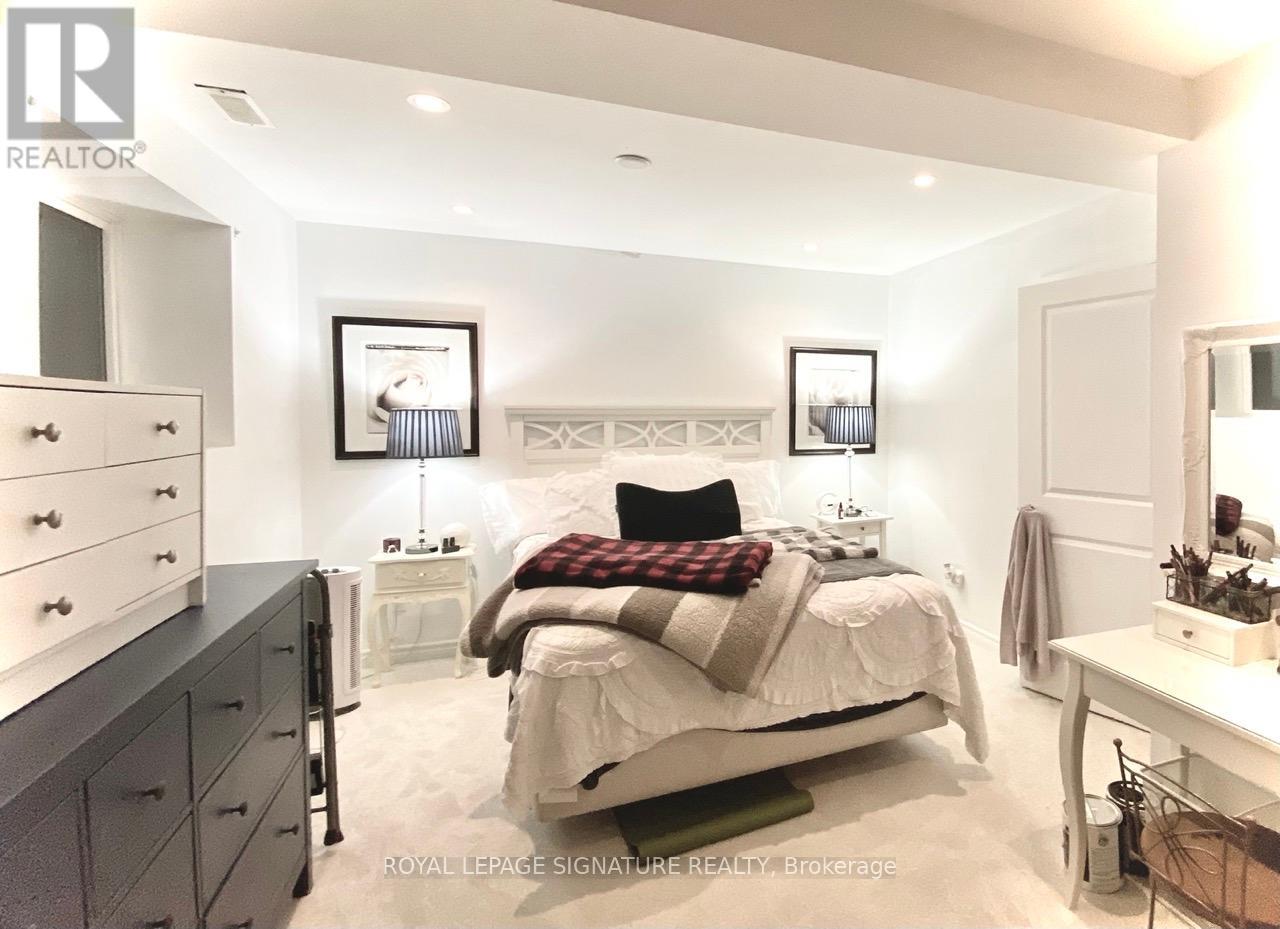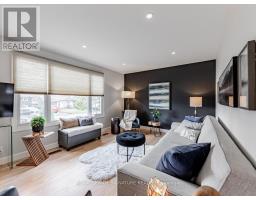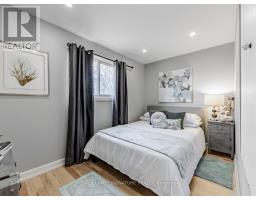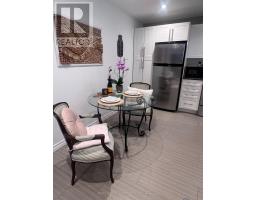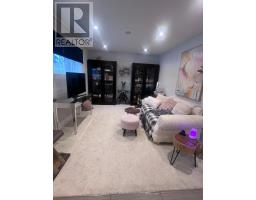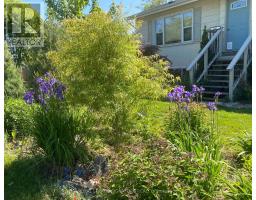706 Annland Street Pickering, Ontario L1W 1B3
$1,099,888
Outstanding raised bungalow in sought after Bay Ridges community. 3+1 bedrooms, 2+1 ensuite baths. INCOME GENERATING legal duplex or multi generational home. Earn up to $70k/ in income. Birch hardwood floors throughout main. Upgraded kitchen w. new SS appliances + granite countertops. Pot lights & high ceilings throughout. Ensuite Bath in Master. Pot lights & high ceilings throughout. Treed oversized corner lot. Drive parks 9. Upgraded electrical and plumbing throughout. Large decks. New fence, roof, furnace and heat pump 2023. Electrical & weeping tile 2015. Lg LEGAL 1 bedroom apt (can be made 2 bdrm). 9' ceilings, above grade windows, Private laundry, 2 Sheds. Nestled in tranquil neighborhood.Location provides convenient access to Highway 401, Pickering Town Centre, Hospital Schools. Walking Distance To Lakefront shops, Beach,Millennium Square, Waterfront Trail, Frenchman's Bay Marina 2 Parks Playground Splash Pad GO Train Station Durham . Don't miss the chance to unlock the potential of 2 home duplex in a highly desirable area! (id:50886)
Property Details
| MLS® Number | E11952252 |
| Property Type | Single Family |
| Community Name | Bay Ridges |
| Amenities Near By | Marina, Public Transit, Schools |
| Community Features | Community Centre |
| Features | Level Lot, Wooded Area, Flat Site, Guest Suite, In-law Suite |
| Parking Space Total | 9 |
| Structure | Deck, Porch, Drive Shed, Shed |
Building
| Bathroom Total | 3 |
| Bedrooms Above Ground | 3 |
| Bedrooms Below Ground | 1 |
| Bedrooms Total | 4 |
| Age | 51 To 99 Years |
| Appliances | Water Heater - Tankless, Water Heater, Water Meter, Dishwasher, Dryer, Hood Fan, Two Stoves, Two Washers, Window Coverings, Two Refrigerators |
| Architectural Style | Raised Bungalow |
| Basement Features | Apartment In Basement |
| Basement Type | Full |
| Construction Style Attachment | Detached |
| Cooling Type | Central Air Conditioning |
| Fire Protection | Controlled Entry, Smoke Detectors |
| Flooring Type | Hardwood, Ceramic, Carpeted |
| Foundation Type | Unknown |
| Half Bath Total | 1 |
| Heating Fuel | Natural Gas |
| Heating Type | Forced Air |
| Stories Total | 1 |
| Type | House |
| Utility Water | Municipal Water |
Land
| Acreage | No |
| Land Amenities | Marina, Public Transit, Schools |
| Landscape Features | Landscaped |
| Sewer | Sanitary Sewer |
| Size Depth | 100 Ft |
| Size Frontage | 64 Ft ,10 In |
| Size Irregular | 64.9 X 100 Ft |
| Size Total Text | 64.9 X 100 Ft |
Rooms
| Level | Type | Length | Width | Dimensions |
|---|---|---|---|---|
| Lower Level | Living Room | 4.3 m | 3.24 m | 4.3 m x 3.24 m |
| Lower Level | Kitchen | 3.97 m | 3.48 m | 3.97 m x 3.48 m |
| Lower Level | Bedroom 4 | 4.9 m | 3.6 m | 4.9 m x 3.6 m |
| Lower Level | Foyer | 2.84 m | 2.2 m | 2.84 m x 2.2 m |
| Main Level | Living Room | 5.36 m | 3.4 m | 5.36 m x 3.4 m |
| Main Level | Dining Room | 2.55 m | 2.46 m | 2.55 m x 2.46 m |
| Main Level | Kitchen | 3.36 m | 3.31 m | 3.36 m x 3.31 m |
| Main Level | Primary Bedroom | 3.6 m | 3.05 m | 3.6 m x 3.05 m |
| Main Level | Bedroom 2 | 3.53 m | 2.76 m | 3.53 m x 2.76 m |
| Main Level | Bedroom 3 | 3.67 m | 2.3 m | 3.67 m x 2.3 m |
| Other | Laundry Room | 1.8 m | 2.2 m | 1.8 m x 2.2 m |
https://www.realtor.ca/real-estate/27869287/706-annland-street-pickering-bay-ridges-bay-ridges
Contact Us
Contact us for more information
Kim O'connell
Salesperson
(647) 390-2130
buynsellwithkim.com/
www.facebook.com/kimoconnell.ca
www.linkedin.com/in/kim-o-connell-44524b11/
8 Sampson Mews Suite 201 The Shops At Don Mills
Toronto, Ontario M3C 0H5
(416) 443-0300
(416) 443-8619












