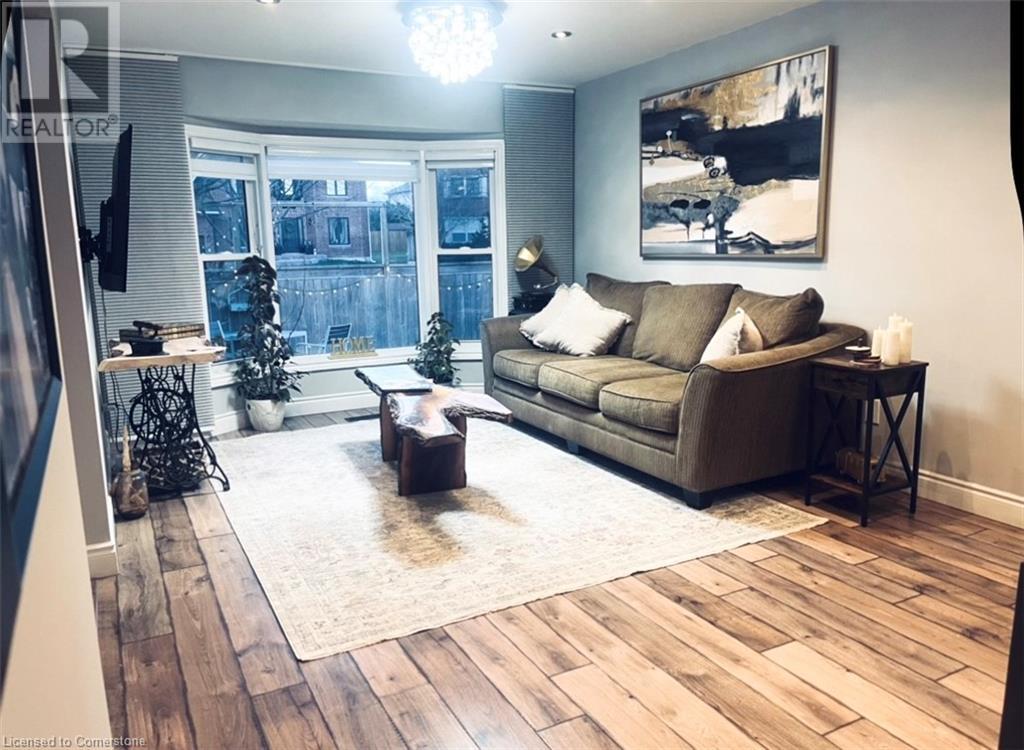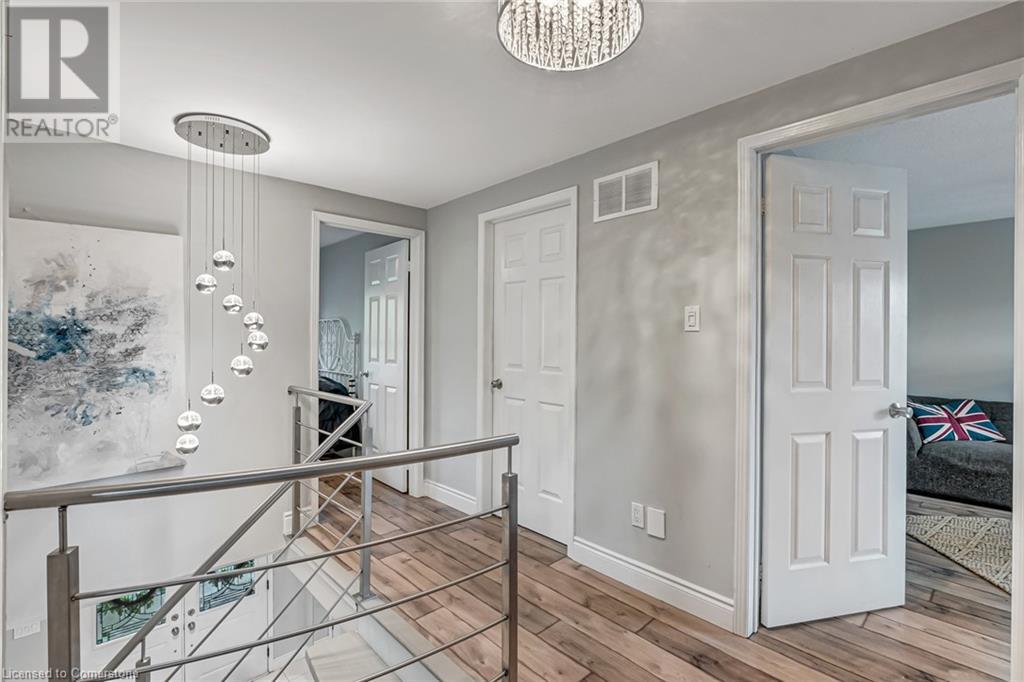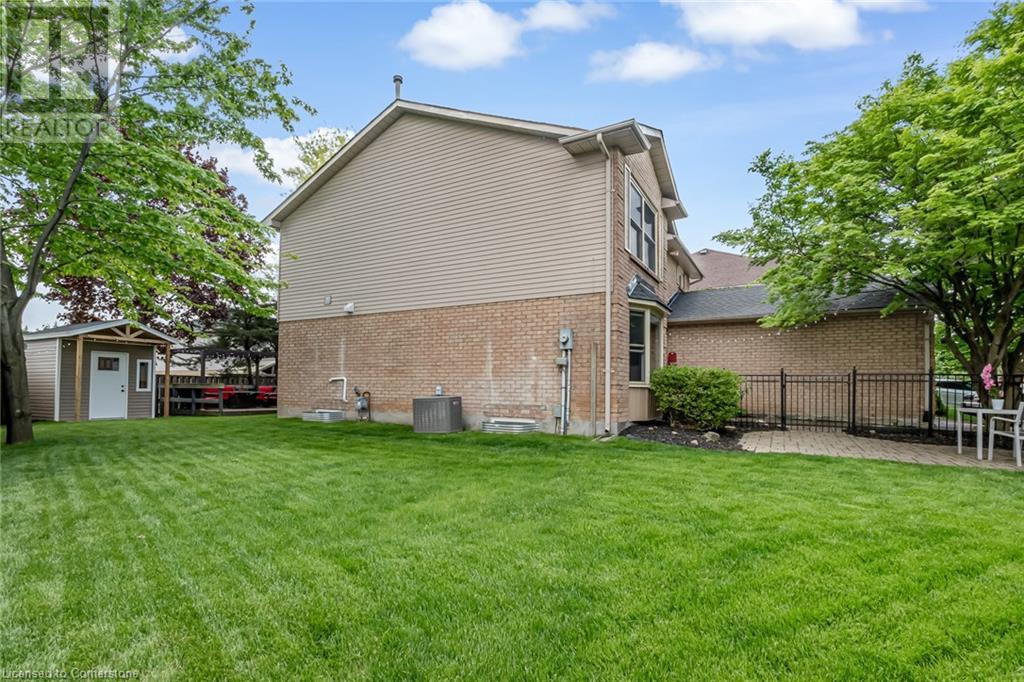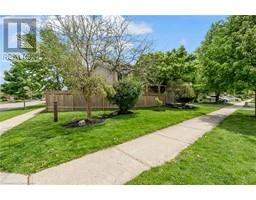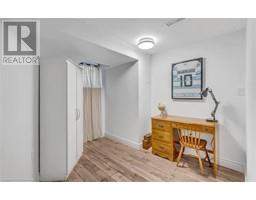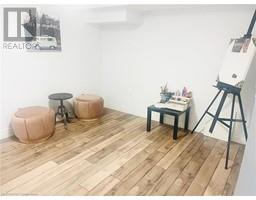2218 Vista Drive Burlington, Ontario L7M 3N5
$1,579,000
In Highly sought-after Headon Forest community! Nestled on a serene, quiet street, this stunning corner lot property offers unparalleled space. Situated on an expansive lot, this home stands out with its impressive size, outdoor features, and unique layout, making it a true showstopper. Numerous oversized windows allow natural light to flood every corner, accentuating the home’s open-concept design and spacious interiors. Offering 4 bedrooms upstairs and 4 rooms in the basement, this home is ideal for growing families & multi-generational living. Fully equipped basement with a separate entrance, a second kitchen, and enlarged egress windows, offers duplex potential, perfect for big families or private living quarters. The sprawling backyard features a brand-new lawn, a multi-tier deck, a custom-built wood gazebo, and a custom shed. There’s ample space for outdoor living, entertaining, or adding a pool and hot tub. A two-car garage and an oversized driveway provide ample parking for family and visitors alike. Unlike many homes in the area, this property’s grand size, corner lot location, and thoughtfully upgraded features create an unmatched living experience, this home checks every box. Situated close to outstanding schools, parks, and amenities, this property combines convenience and charm. Don’t miss the chance to own this one-of-a-kind residence—schedule your private showing today! (id:50886)
Property Details
| MLS® Number | 40692300 |
| Property Type | Single Family |
| Amenities Near By | Golf Nearby, Public Transit, Schools, Shopping |
| Community Features | Community Centre |
| Equipment Type | Water Heater |
| Features | Paved Driveway, Automatic Garage Door Opener |
| Parking Space Total | 4 |
| Rental Equipment Type | Water Heater |
Building
| Bathroom Total | 4 |
| Bedrooms Above Ground | 4 |
| Bedrooms Below Ground | 2 |
| Bedrooms Total | 6 |
| Appliances | Dishwasher, Dryer, Oven - Built-in, Stove, Washer, Range - Gas, Microwave Built-in, Hood Fan, Window Coverings, Garage Door Opener |
| Architectural Style | 2 Level |
| Basement Development | Finished |
| Basement Type | Full (finished) |
| Construction Style Attachment | Detached |
| Cooling Type | Central Air Conditioning |
| Exterior Finish | Brick |
| Fixture | Ceiling Fans |
| Foundation Type | Poured Concrete |
| Half Bath Total | 1 |
| Heating Fuel | Natural Gas |
| Heating Type | Forced Air |
| Stories Total | 2 |
| Size Interior | 3,458 Ft2 |
| Type | House |
| Utility Water | Municipal Water |
Parking
| Attached Garage |
Land
| Acreage | No |
| Land Amenities | Golf Nearby, Public Transit, Schools, Shopping |
| Sewer | Municipal Sewage System |
| Size Depth | 98 Ft |
| Size Frontage | 72 Ft |
| Size Total Text | Under 1/2 Acre |
| Zoning Description | R3.2 |
Rooms
| Level | Type | Length | Width | Dimensions |
|---|---|---|---|---|
| Second Level | 4pc Bathroom | 8'2'' x 7'4'' | ||
| Second Level | 5pc Bathroom | 19'1'' x 8'6'' | ||
| Second Level | Bedroom | 13'0'' x 7'2'' | ||
| Second Level | Bedroom | 11'7'' x 11'5'' | ||
| Second Level | Bedroom | 15'2'' x 11'5'' | ||
| Second Level | Primary Bedroom | 21'9'' x 15'5'' | ||
| Basement | Bedroom | 11'1'' x 11'3'' | ||
| Basement | 3pc Bathroom | 5'5'' x 8'6'' | ||
| Basement | Bedroom | 12'11'' x 9'4'' | ||
| Basement | Laundry Room | 8'1'' x 6'2'' | ||
| Basement | Kitchen | 16'8'' x 15'3'' | ||
| Main Level | 2pc Bathroom | 6'1'' x 4'1'' | ||
| Main Level | Laundry Room | 10'5'' x 7'11'' | ||
| Main Level | Family Room | 18'3'' x 12'9'' | ||
| Main Level | Dining Room | 20'1'' x 19'1'' | ||
| Main Level | Kitchen | 16'0'' x 11'5'' | ||
| Main Level | Living Room | 14'0'' x 11'5'' |
https://www.realtor.ca/real-estate/27869233/2218-vista-drive-burlington
Contact Us
Contact us for more information
Nada Rahma
Salesperson
(289) 288-0550
3185 Harvester Rd, Unit #1
Burlington, Ontario L7N 3N8
(905) 335-8808
(289) 288-0550










