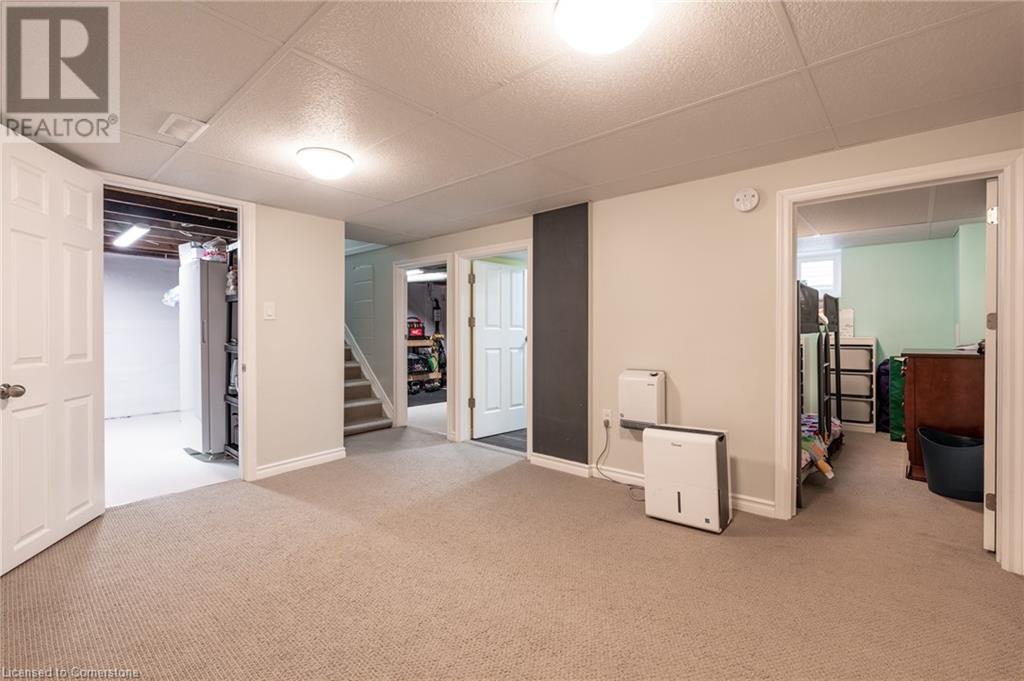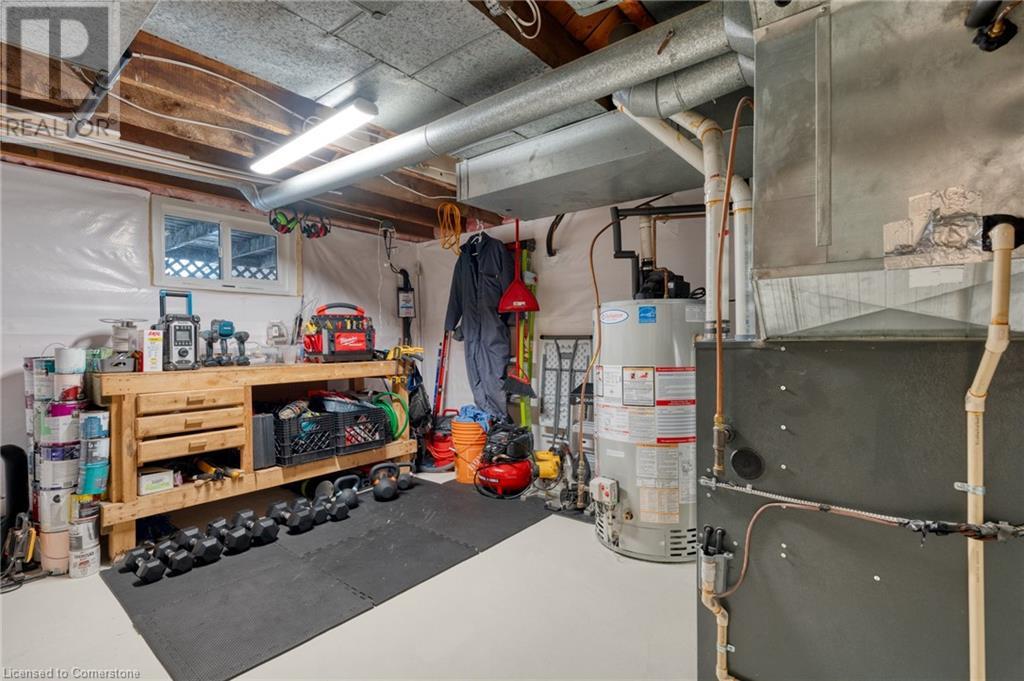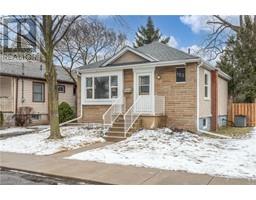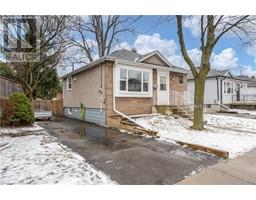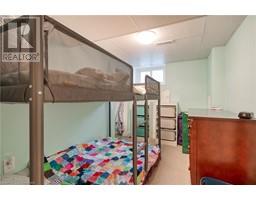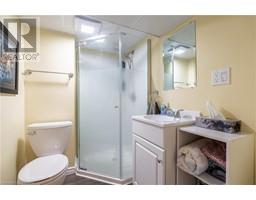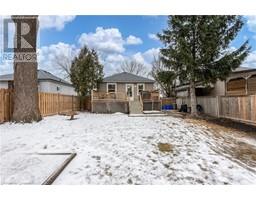153 East 18th Street Hamilton, Ontario L9A 4P2
$599,900
Welcome to 153 East 18th Street in Hamilton! Close to all essential amenities and the absolute best commuter location for your first time home buyers, or people looking for an amazing 43 x 133ft lot to enjoy the outdoors. Within 5 minutest to West 5th Hospital and Juravinski Hospital and St. Josephs Charlton Campus, nearby schools and large park right up the street. Enjoy being 4 minutes to the Linc for fast access to the highway or downtown to local shops and restaurants. Looking to get into your first home, 153 East 18th Street is the perfect bungalow as all the essentials have been done for you. Roof (2021), Windows and Doors (Basement 2020, Main Level 2022), Furnace and AC 2014, New Kitchen and new fridge, stove, and microwave 2024, Finished basement 2021/22, Basement fully waterproofed by Omni Basement systems w/ transferrable warranty. New Floors 2019, interior doors 2024, New main level bathroom 2023. Just move your stuff in and enjoy. Picture your summer evenings on large spacious deck with private backyard, the modern updated kitchen with ample storage and clean granite countertops and update appliances. Good size bedrooms with a large living room, this floorplan is planned perfectly. (id:50886)
Open House
This property has open houses!
2:00 pm
Ends at:4:00 pm
Property Details
| MLS® Number | 40695426 |
| Property Type | Single Family |
| Amenities Near By | Hospital, Park, Place Of Worship, Public Transit, Schools |
| Community Features | Quiet Area |
| Equipment Type | Water Heater |
| Features | Paved Driveway |
| Parking Space Total | 3 |
| Rental Equipment Type | Water Heater |
Building
| Bathroom Total | 2 |
| Bedrooms Above Ground | 2 |
| Bedrooms Below Ground | 1 |
| Bedrooms Total | 3 |
| Architectural Style | Bungalow |
| Basement Development | Finished |
| Basement Type | Full (finished) |
| Constructed Date | 1948 |
| Construction Style Attachment | Detached |
| Cooling Type | Central Air Conditioning |
| Exterior Finish | Stone, Stucco |
| Foundation Type | Block |
| Heating Fuel | Natural Gas |
| Heating Type | Forced Air |
| Stories Total | 1 |
| Size Interior | 682 Ft2 |
| Type | House |
| Utility Water | Municipal Water |
Land
| Acreage | No |
| Land Amenities | Hospital, Park, Place Of Worship, Public Transit, Schools |
| Sewer | Municipal Sewage System |
| Size Depth | 114 Ft |
| Size Frontage | 43 Ft |
| Size Total Text | Under 1/2 Acre |
| Zoning Description | R |
Rooms
| Level | Type | Length | Width | Dimensions |
|---|---|---|---|---|
| Basement | 3pc Bathroom | 3'1'' x 4'6'' | ||
| Basement | Bedroom | 9'11'' x 6'7'' | ||
| Basement | Utility Room | 10'8'' x 15'4'' | ||
| Basement | Recreation Room | 10'1'' x 15'1'' | ||
| Basement | Laundry Room | 7'5'' x 12'4'' | ||
| Main Level | 4pc Bathroom | 7'7'' x 4'11'' | ||
| Main Level | Bedroom | 11'0'' x 7'10'' | ||
| Main Level | Primary Bedroom | 11'0'' x 10'9'' | ||
| Main Level | Kitchen | 7'9'' x 11'9'' | ||
| Main Level | Living Room | 11'0'' x 14'11'' |
https://www.realtor.ca/real-estate/27869229/153-east-18th-street-hamilton
Contact Us
Contact us for more information
Michael Rawson
Salesperson
(888) 870-0411
362 Beaver Street
Burlington, Ontario L7R 3G5
(888) 966-3111
(888) 870-0411


















