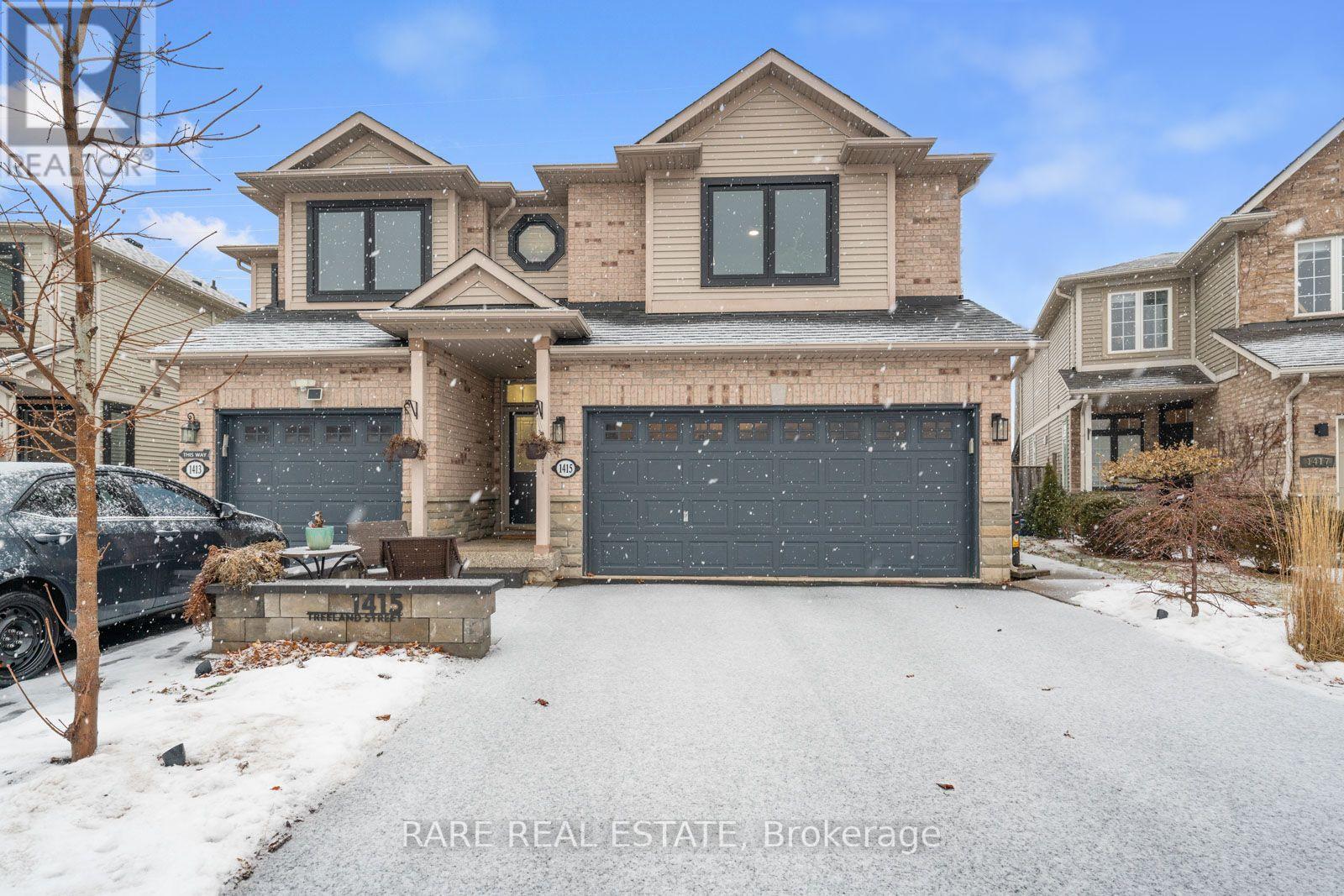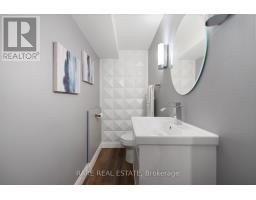1415 Treeland Street Burlington, Ontario L7R 4S1
$869,800
Designer 3+1 Bed, 4 Bath on Pie Shaped Lot with approximately over 3000Sqft of luxurious living space! This beautiful home offers an exceptional blend of luxury, comfort, and modern living. The open-concept main floor is perfect for entertaining, with sleek quartz countertops throughout, giving the space a sophisticated touch. Youll appreciate the convenience of a main floor office, not something you see everyday! The second floor features spacious bedrooms, including a master suite with plenty of natural light, and a laundry room for added ease. With a finished basement offering additional living space, the possibilities are endless from a home theater to a playroom or gym. Step outside into your own private backyard oasis, perfect for unwinding or hosting friends and family. Enjoy added privacy with no backyard neighbours, making your outdoor space even more peaceful and serene. Located just minutes from all the essentials, including shopping, grocery stores, and more. There are multiple parks and other entertainment options in the area like a movie theatre just down the road and the beautiful Brant St. Pier just minutes from your front door. Commuting to work is smooth sailing with the highway close by and the Burlington GO station a short walk away. You'll also see a 2-car garage with a 4 car driveway that offers ample space for the entire family. With its combination of stylish design and thoughtful functionality, this home is truly one of a kind. **** EXTRAS **** Main Floor Office, Second Floor Laundry (id:50886)
Open House
This property has open houses!
1:00 pm
Ends at:4:00 pm
Property Details
| MLS® Number | W11952218 |
| Property Type | Single Family |
| Community Name | Freeman |
| Parking Space Total | 6 |
| Structure | Patio(s), Shed |
Building
| Bathroom Total | 4 |
| Bedrooms Above Ground | 3 |
| Bedrooms Below Ground | 1 |
| Bedrooms Total | 4 |
| Appliances | Water Heater |
| Basement Development | Finished |
| Basement Type | N/a (finished) |
| Construction Style Attachment | Semi-detached |
| Cooling Type | Central Air Conditioning |
| Exterior Finish | Brick Facing, Vinyl Siding |
| Foundation Type | Concrete |
| Half Bath Total | 1 |
| Heating Fuel | Natural Gas |
| Heating Type | Forced Air |
| Stories Total | 2 |
| Size Interior | 2,000 - 2,500 Ft2 |
| Type | House |
| Utility Water | Municipal Water |
Parking
| Attached Garage |
Land
| Acreage | No |
| Sewer | Sanitary Sewer |
| Size Depth | 122 Ft ,4 In |
| Size Frontage | 22 Ft ,6 In |
| Size Irregular | 22.5 X 122.4 Ft ; Widens To 32.42ft In The Back |
| Size Total Text | 22.5 X 122.4 Ft ; Widens To 32.42ft In The Back |
Rooms
| Level | Type | Length | Width | Dimensions |
|---|---|---|---|---|
| Second Level | Primary Bedroom | 3.36 m | 3.6 m | 3.36 m x 3.6 m |
| Second Level | Bedroom 2 | 5.37 m | 4.26 m | 5.37 m x 4.26 m |
| Second Level | Bedroom 3 | 3.8 m | 3.47 m | 3.8 m x 3.47 m |
| Basement | Recreational, Games Room | 6.71 m | 6.64 m | 6.71 m x 6.64 m |
| Basement | Utility Room | 4.88 m | 4.52 m | 4.88 m x 4.52 m |
| Ground Level | Living Room | 4.66 m | 4.12 m | 4.66 m x 4.12 m |
| Ground Level | Dining Room | 6.79 m | 2.88 m | 6.79 m x 2.88 m |
| Ground Level | Kitchen | 3.96 m | 2.95 m | 3.96 m x 2.95 m |
| Ground Level | Office | 3.92 m | 3.6 m | 3.92 m x 3.6 m |
Utilities
| Cable | Available |
| Sewer | Installed |
https://www.realtor.ca/real-estate/27869162/1415-treeland-street-burlington-freeman-freeman
Contact Us
Contact us for more information
Justin Bregman
Salesperson
1701 Avenue Rd
Toronto, Ontario M5M 3Y3
(416) 233-2071
Naomi Artemis Ford Mayes
Salesperson
www.naomimayes.com/
www.facebook.com/naomimayes123
www.linkedin.com/in/naomi-mayes-560187177/
1701 Avenue Rd
Toronto, Ontario M5M 3Y3
(416) 233-2071











































