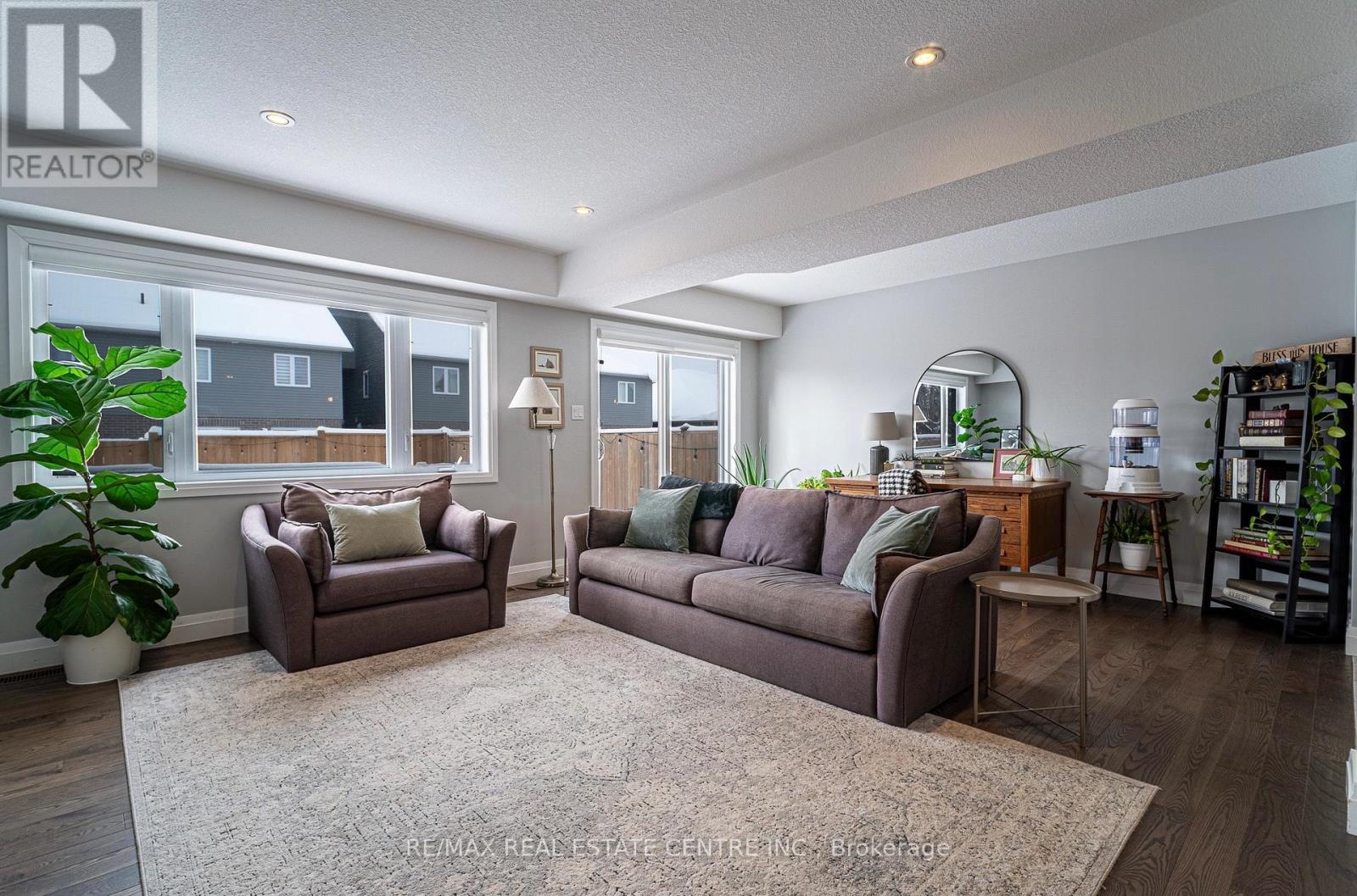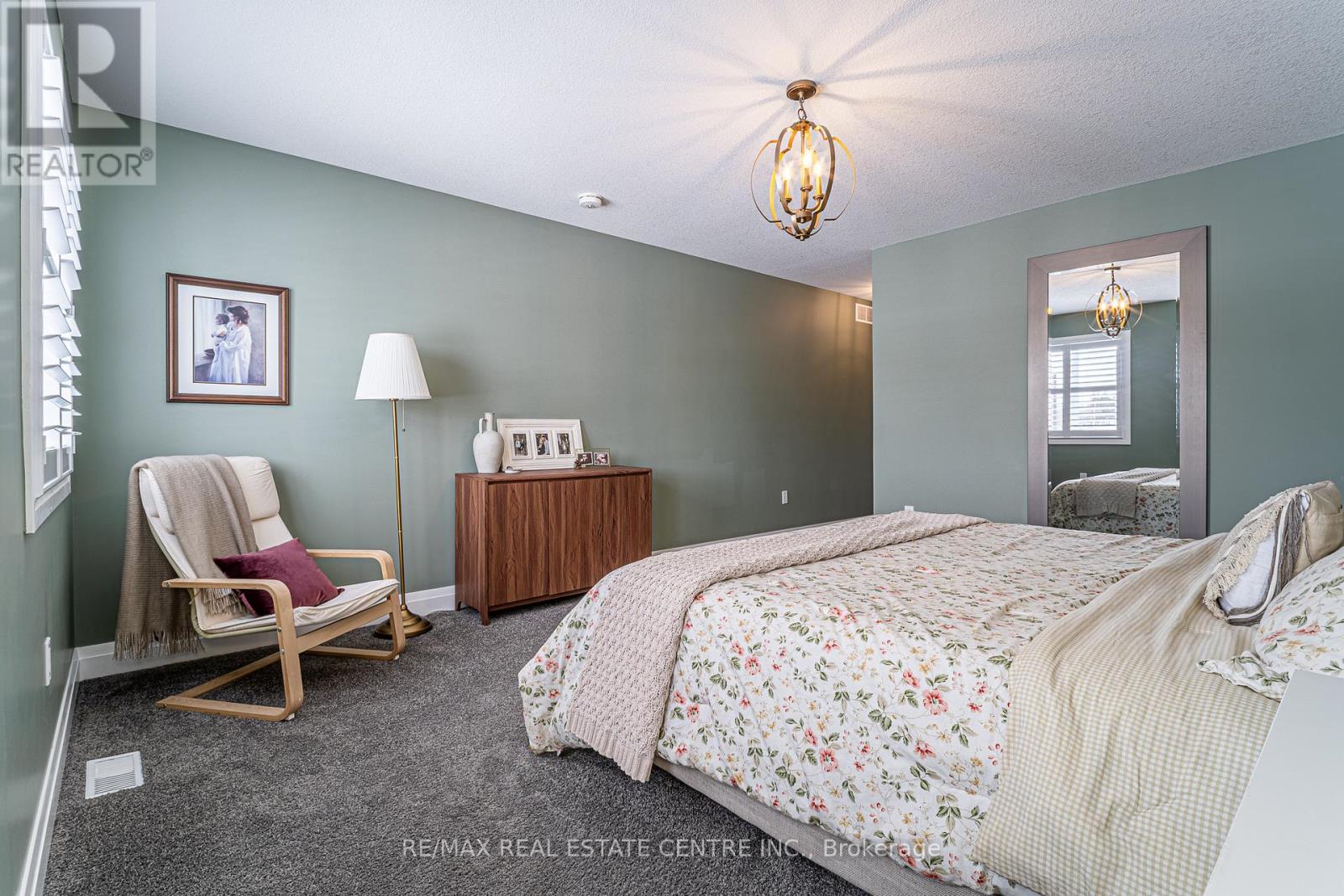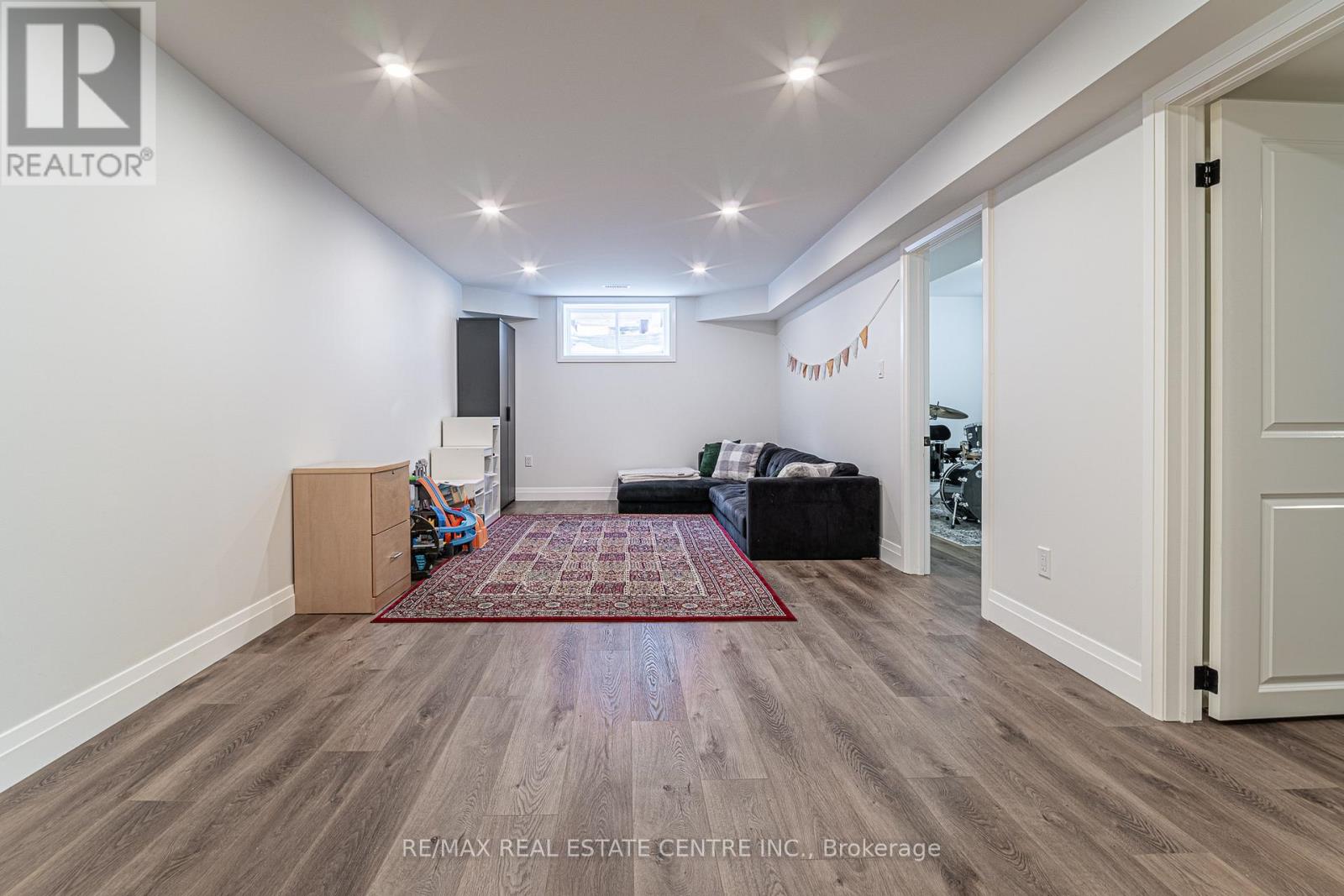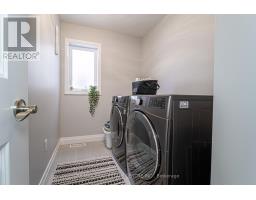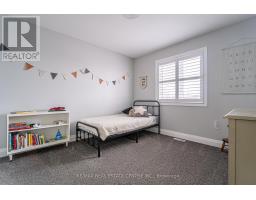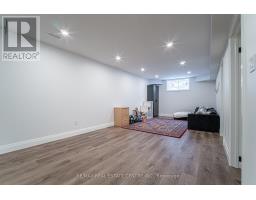103 Bridge Crescent Minto, Ontario N0G 2P0
$639,900
This stunning, high-end townhome on the edge of Palmerston offers luxury from top to bottom. Light, bright, and open-concept, this home is designed for comfort and style. Step through the front door and be greeted by soaring ceilings and elegant tile flooring, which flow seamlessly into the spacious kitchen and dining area. A home chefs delight, the kitchen boasts quartz countertops, stainless steel appliances, ample cupboard storage, and an oversized island perfect for meal prep and entertaining. The inviting living room features gleaming hardwood floors and a cozy gas fireplace, creating the ideal atmosphere for relaxation. Whether you're preparing a meal in the kitchen, chatting with guests on the sofa, or stepping outside to the backyard patio, this home is designed for effortless entertaining. Upstairs, you will find three spacious bedrooms and two bathrooms, including a luxurious primary suite with a walk-in closet and an ensuite featuring a floor-to-ceiling tiled shower. The upper level is finished with plush carpeting, stylish California shutters, and quartz countertops in the bathrooms. The fully finished basement provides additional living space with a large rec room and an extra bedroom ideal for guests, a home office, or a growing family. Don't miss your chance to own this exquisite townhome in a sought-after location! (id:50886)
Property Details
| MLS® Number | X11952145 |
| Property Type | Single Family |
| Community Name | Palmerston |
| Parking Space Total | 3 |
Building
| Bathroom Total | 3 |
| Bedrooms Above Ground | 3 |
| Bedrooms Below Ground | 1 |
| Bedrooms Total | 4 |
| Appliances | Water Heater |
| Basement Development | Finished |
| Basement Type | N/a (finished) |
| Construction Style Attachment | Attached |
| Cooling Type | Central Air Conditioning |
| Exterior Finish | Brick, Vinyl Siding |
| Foundation Type | Poured Concrete |
| Half Bath Total | 1 |
| Heating Fuel | Natural Gas |
| Heating Type | Forced Air |
| Stories Total | 2 |
| Size Interior | 1,500 - 2,000 Ft2 |
| Type | Row / Townhouse |
| Utility Water | Municipal Water |
Parking
| Attached Garage |
Land
| Acreage | No |
| Sewer | Sanitary Sewer |
| Size Depth | 113 Ft |
| Size Frontage | 25 Ft ,10 In |
| Size Irregular | 25.9 X 113 Ft |
| Size Total Text | 25.9 X 113 Ft |
Rooms
| Level | Type | Length | Width | Dimensions |
|---|---|---|---|---|
| Second Level | Primary Bedroom | 5.16 m | 4.11 m | 5.16 m x 4.11 m |
| Second Level | Bedroom 2 | 4.27 m | 2.92 m | 4.27 m x 2.92 m |
| Second Level | Bedroom 3 | 3.53 m | 3.28 m | 3.53 m x 3.28 m |
| Second Level | Laundry Room | 2.92 m | 1.75 m | 2.92 m x 1.75 m |
| Basement | Recreational, Games Room | 10.46 m | 3.17 m | 10.46 m x 3.17 m |
| Basement | Bedroom 4 | 3.05 m | 2.74 m | 3.05 m x 2.74 m |
| Main Level | Dining Room | 3.58 m | 3.2 m | 3.58 m x 3.2 m |
| Main Level | Kitchen | 3.63 m | 2.62 m | 3.63 m x 2.62 m |
| Main Level | Living Room | 6.2 m | 4.29 m | 6.2 m x 4.29 m |
https://www.realtor.ca/real-estate/27869030/103-bridge-crescent-minto-palmerston-palmerston
Contact Us
Contact us for more information
Robert Wollziefer
Salesperson
www.wollziefer.com
766 Old Hespeler Road #b
Cambridge, Ontario N3H 5L8
(519) 623-6200
(519) 623-8605








