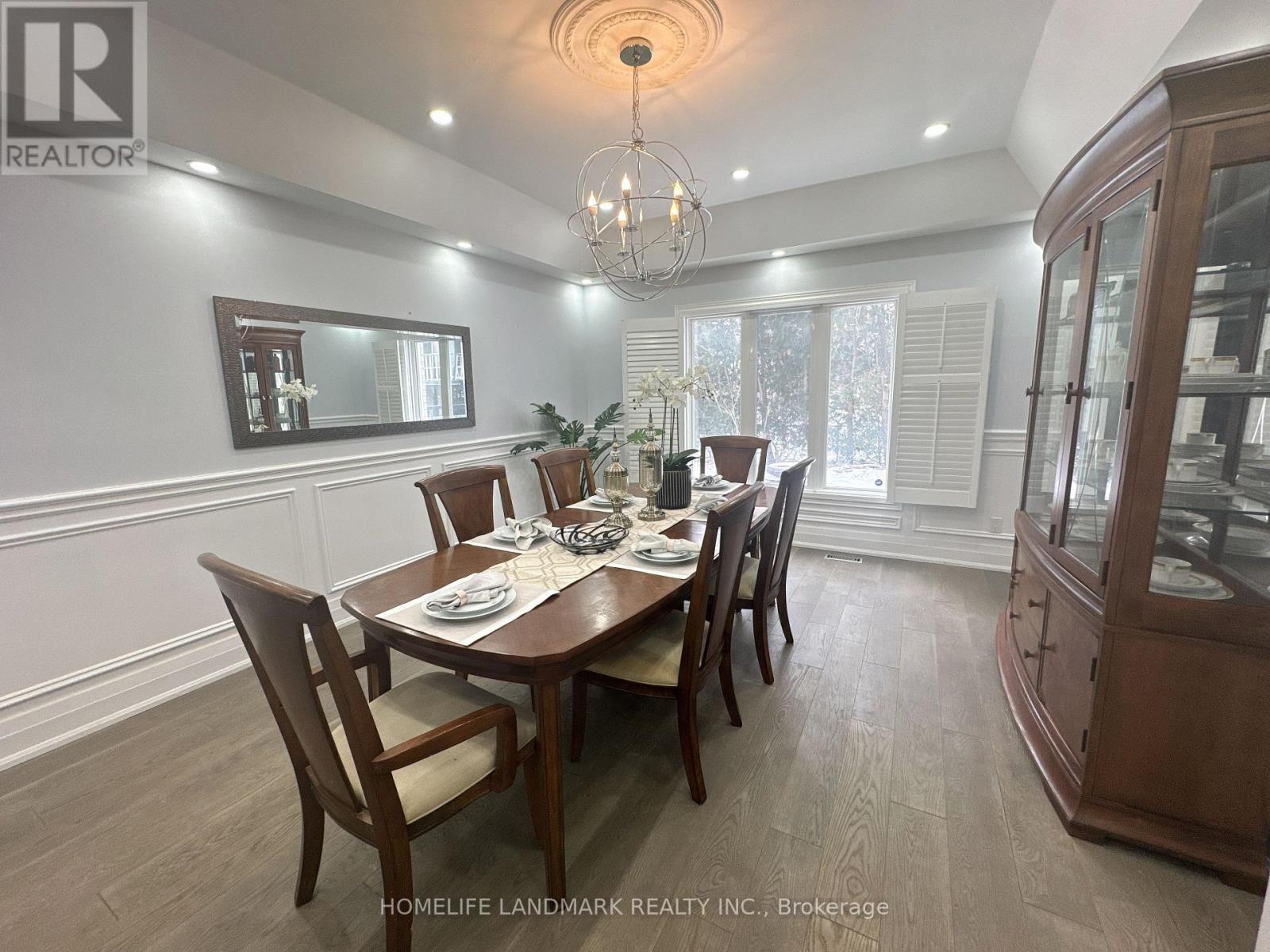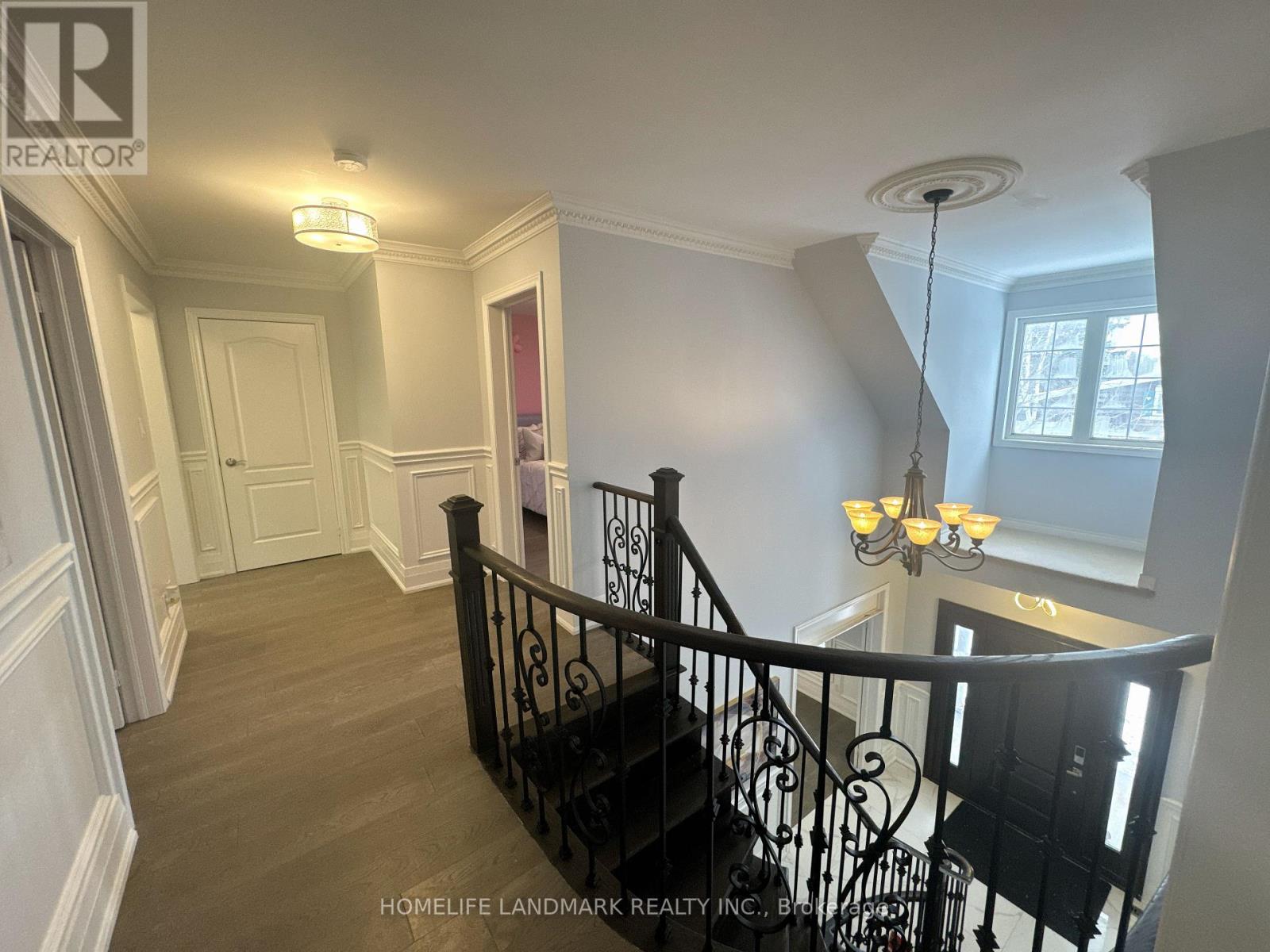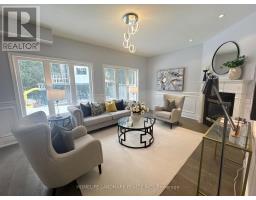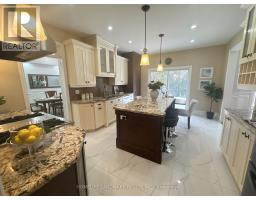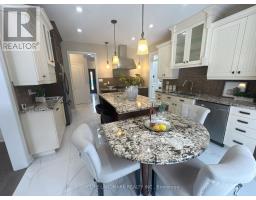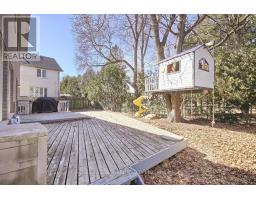22 Milne Lane Markham, Ontario L3P 1C7
$2,120,000
Impeccable 3450 Sq Custom Built 5 Bdrm Home, 3 Ensuites, Superb Interior Offers Over 5000 Sq Ft Living Space, Newly Renovated With Top$$$ On Upgrades. Modern Kitchen W/Granite, Giant Island & Highend Appl. Hardwood Thruout, Main Flr Library/Office, Crown Mouldings, Cali. Shuts, Pot Lights, Interlock Driverway. Finished Basement For Great Entertaining Area. Marville Mall, Foody Mart and Many Restaurants Close By. Top Rated Schools: Roy H. Crosby & Markville Secondary School. **** EXTRAS **** Wolf Gas Stove, S/S Fridge, B/I Dw, B/I Microwave, Hood, All Win. Coverings, All Elf's, Stove, B/I Dw. Washer & Dryer(2022), New Furnace(2022), New Airconditioner (2022), One Hot Water Tank (Owned), One Tankless Water Heater ( Rental). (id:50886)
Property Details
| MLS® Number | N11952165 |
| Property Type | Single Family |
| Community Name | Bullock |
| Parking Space Total | 5 |
Building
| Bathroom Total | 7 |
| Bedrooms Above Ground | 5 |
| Bedrooms Total | 5 |
| Appliances | Water Heater - Tankless |
| Basement Development | Finished |
| Basement Type | N/a (finished) |
| Construction Status | Insulation Upgraded |
| Construction Style Attachment | Detached |
| Cooling Type | Central Air Conditioning |
| Exterior Finish | Brick |
| Fireplace Present | Yes |
| Flooring Type | Hardwood, Laminate, Ceramic |
| Foundation Type | Poured Concrete |
| Half Bath Total | 1 |
| Heating Fuel | Natural Gas |
| Heating Type | Forced Air |
| Stories Total | 2 |
| Size Interior | 3,000 - 3,500 Ft2 |
| Type | House |
| Utility Water | Municipal Water |
Parking
| Attached Garage |
Land
| Acreage | No |
| Sewer | Sanitary Sewer |
| Size Depth | 99 Ft |
| Size Frontage | 70 Ft |
| Size Irregular | 70 X 99 Ft |
| Size Total Text | 70 X 99 Ft |
Rooms
| Level | Type | Length | Width | Dimensions |
|---|---|---|---|---|
| Second Level | Primary Bedroom | 5.5 m | 4 m | 5.5 m x 4 m |
| Second Level | Bedroom 2 | 4.1 m | 3.3 m | 4.1 m x 3.3 m |
| Second Level | Bedroom 3 | 4.3 m | 3.6 m | 4.3 m x 3.6 m |
| Second Level | Bedroom 4 | 3.6 m | 3.3 m | 3.6 m x 3.3 m |
| Second Level | Bedroom 5 | 5.8 m | 3.7 m | 5.8 m x 3.7 m |
| Basement | Recreational, Games Room | 6.2 m | 3.8 m | 6.2 m x 3.8 m |
| Main Level | Living Room | 5.1 m | 3.9 m | 5.1 m x 3.9 m |
| Main Level | Dining Room | 5.4 m | 3.9 m | 5.4 m x 3.9 m |
| Main Level | Kitchen | 5.1 m | 4 m | 5.1 m x 4 m |
| Main Level | Family Room | 5.3 m | 3.7 m | 5.3 m x 3.7 m |
| Main Level | Library | 3.7 m | 3.3 m | 3.7 m x 3.3 m |
https://www.realtor.ca/real-estate/27868997/22-milne-lane-markham-bullock-bullock
Contact Us
Contact us for more information
Yan Zang Yan Zang
Broker
7240 Woodbine Ave Unit 103
Markham, Ontario L3R 1A4
(905) 305-1600
(905) 305-1609
www.homelifelandmark.com/




