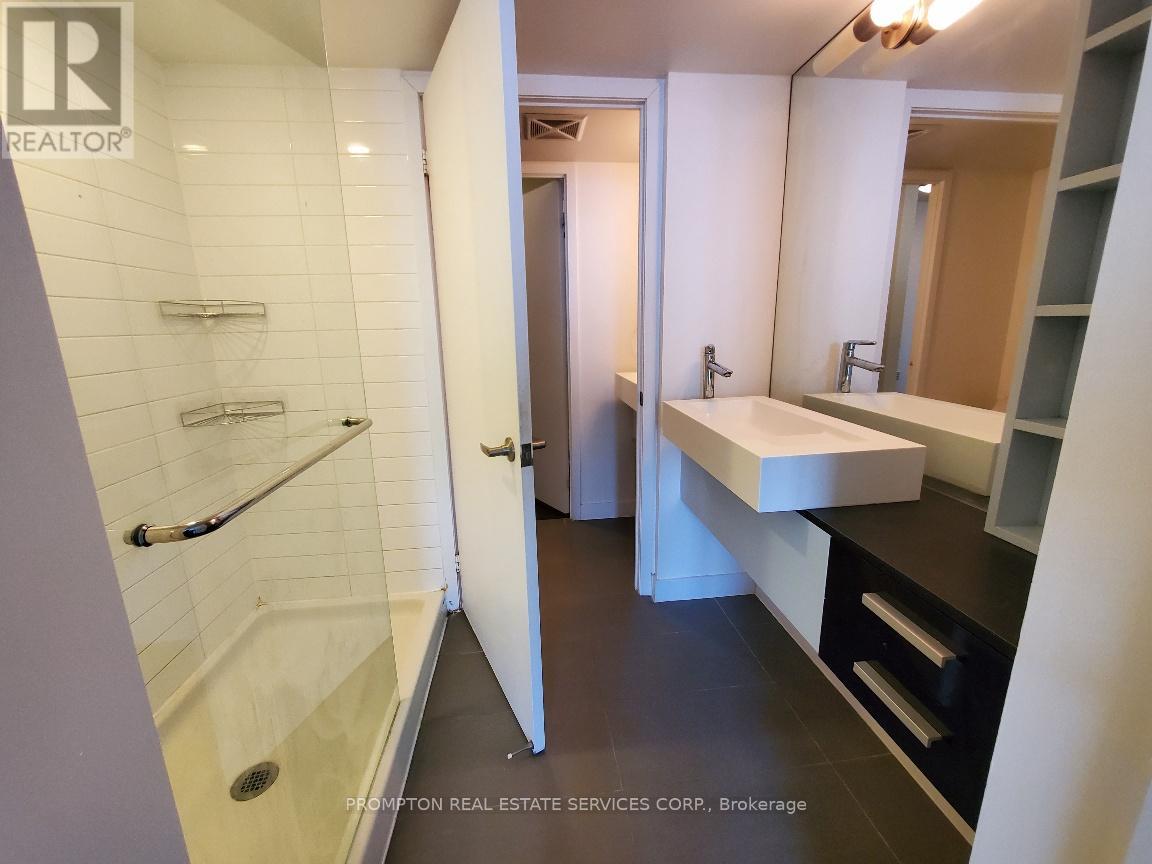2609 - 38 Dan Leckie Way Toronto, Ontario M5V 2V6
$2,550 Monthly
Cityplace Panorama - Luxury Waterfront 1+Den Condo, Approx 655-sf + 108 sf Open Balcony. Unobstructed East View Of The City And Lake, Modern Open Concept Kitchen w/ Pantry. 24-Hour Concierge. Walk To Loblaws Flagship Supermarket & 87,000 sf of Essential Retail Stores - Shoppers Drug Mart, Joe Fresh, LCBO, Banks, 8-Acre Park, TTC, Community Centre, Roger Centre, Restaurants, Financial & Entertainment Districts, Waterfront. Minutes To The Gardiner Expressway. Move in anytime! **** EXTRAS **** Excellent Amenities Including - Gym, Party Room, Theatre, Rooftop Garden, Hot Tub, BBQ, Etc. Includes 1 Parking And 1 Locker. (id:50886)
Property Details
| MLS® Number | C11952168 |
| Property Type | Single Family |
| Community Name | Waterfront Communities C1 |
| Amenities Near By | Park, Public Transit, Schools |
| Community Features | Pet Restrictions, Community Centre |
| Features | Balcony |
| Parking Space Total | 1 |
| View Type | View |
Building
| Bathroom Total | 1 |
| Bedrooms Above Ground | 1 |
| Bedrooms Below Ground | 1 |
| Bedrooms Total | 2 |
| Amenities | Security/concierge, Exercise Centre, Party Room, Visitor Parking, Storage - Locker |
| Appliances | Dishwasher, Dryer, Microwave, Refrigerator, Stove, Washer, Window Coverings |
| Cooling Type | Central Air Conditioning |
| Exterior Finish | Concrete |
| Flooring Type | Laminate |
| Heating Fuel | Natural Gas |
| Heating Type | Forced Air |
| Size Interior | 600 - 699 Ft2 |
| Type | Apartment |
Parking
| Underground |
Land
| Acreage | No |
| Land Amenities | Park, Public Transit, Schools |
Rooms
| Level | Type | Length | Width | Dimensions |
|---|---|---|---|---|
| Flat | Living Room | 4.45 m | 2.99 m | 4.45 m x 2.99 m |
| Flat | Dining Room | 4.45 m | 2.99 m | 4.45 m x 2.99 m |
| Flat | Kitchen | 2.59 m | 2.24 m | 2.59 m x 2.24 m |
| Flat | Bedroom | 3.43 m | 2.52 m | 3.43 m x 2.52 m |
| Flat | Den | 1.63 m | 2.13 m | 1.63 m x 2.13 m |
Contact Us
Contact us for more information
Michael Mok
Broker
357 Front Street W.
Toronto, Ontario M5V 3S8
(416) 883-3888
(416) 883-3887

















