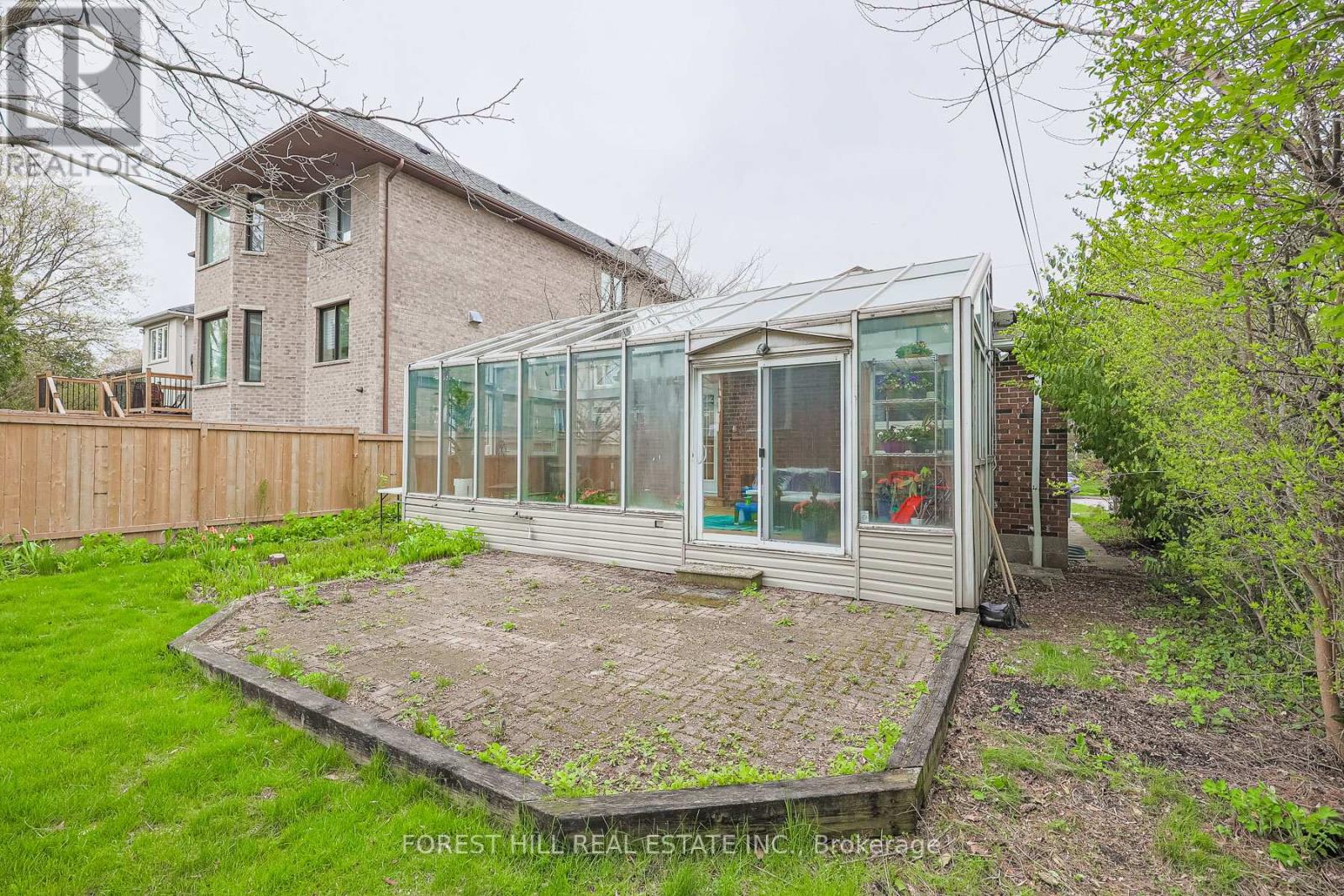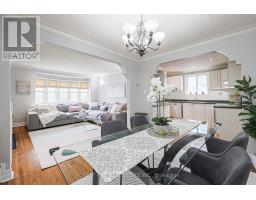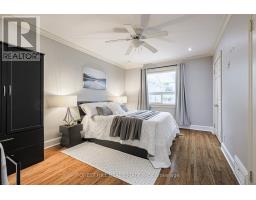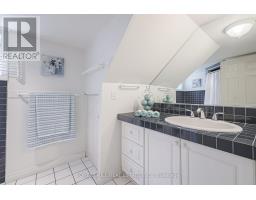33 Burncrest Drive Toronto, Ontario M5M 2Z2
$1,749,000
Beautifully Situated In The Highly Sought-After Bedford Park Neighborhood. Sun Filled 2+3 Bedroom Bungalow With A Functional Layout To Accommodate A Large Family. Excellent Opportunity To Build Or Renovate On This Beautiful 40 x 115 Lot With South Exposure. Steps To New Bannockburn French Immersion School. * Approved Plans & Permits To Build a Detached Two-story Family Home. This property offers an opportunity for young families or downsizers, builders or investors. The Possibilities Are Endless. Serene Outdoor Space & Fully Fenced Yard. The Bungalow features a HEATED SOLARIUM addition, complete with a cozy gas fireplace, providing a welcoming retreat year-round. The SEPARATE SIDE ENTRANCE provides easy access to the basement which also features a recreation room 2 bedrooms & an office. Plenty of storage, an attached garage, driveway for 2 large cars, and no sidewalk to shovel. Positioned just steps from Avenue Road and easy access top-notch schools, shops, restaurants, and the Cricket Club. Embrace the lifestyle. The potential is limitless! **EXTRAS** Plans & permits for a previously approved for single two-story family home are INCLUDED. (id:50886)
Property Details
| MLS® Number | C11952164 |
| Property Type | Single Family |
| Community Name | Bedford Park-Nortown |
| Features | Carpet Free |
| Parking Space Total | 3 |
Building
| Bathroom Total | 2 |
| Bedrooms Above Ground | 2 |
| Bedrooms Below Ground | 3 |
| Bedrooms Total | 5 |
| Appliances | Water Heater, Garage Door Opener Remote(s) |
| Architectural Style | Bungalow |
| Basement Development | Finished |
| Basement Features | Separate Entrance |
| Basement Type | N/a (finished) |
| Construction Style Attachment | Detached |
| Cooling Type | Central Air Conditioning |
| Exterior Finish | Brick |
| Fireplace Present | Yes |
| Flooring Type | Hardwood, Laminate |
| Foundation Type | Unknown |
| Heating Fuel | Natural Gas |
| Heating Type | Forced Air |
| Stories Total | 1 |
| Type | House |
| Utility Water | Municipal Water |
Parking
| Attached Garage |
Land
| Acreage | No |
| Sewer | Sanitary Sewer |
| Size Depth | 115 Ft |
| Size Frontage | 40 Ft ,10 In |
| Size Irregular | 40.85 X 115 Ft |
| Size Total Text | 40.85 X 115 Ft |
Rooms
| Level | Type | Length | Width | Dimensions |
|---|---|---|---|---|
| Basement | Recreational, Games Room | 3.1 m | 4.25 m | 3.1 m x 4.25 m |
| Basement | Bedroom 3 | 3.66 m | 3.2 m | 3.66 m x 3.2 m |
| Basement | Bedroom 4 | 3.25 m | 3.7 m | 3.25 m x 3.7 m |
| Basement | Office | 2.5 m | 2.5 m | 2.5 m x 2.5 m |
| Ground Level | Family Room | 4.21 m | 3.29 m | 4.21 m x 3.29 m |
| Ground Level | Dining Room | 2 m | 3.25 m | 2 m x 3.25 m |
| Ground Level | Kitchen | 3.9 m | 3.1 m | 3.9 m x 3.1 m |
| Ground Level | Primary Bedroom | 4.42 m | 0.25 m | 4.42 m x 0.25 m |
| Ground Level | Bedroom 2 | 2.75 m | 3 m | 2.75 m x 3 m |
| Ground Level | Sunroom | 6.5 m | 3 m | 6.5 m x 3 m |
Contact Us
Contact us for more information
Ella Bendersky
Salesperson
(416) 910-6856
www.ellacanada.ca/
9001 Dufferin St Unit A9
Thornhill, Ontario L4J 0H7
(905) 695-6195
(905) 695-6194





































































