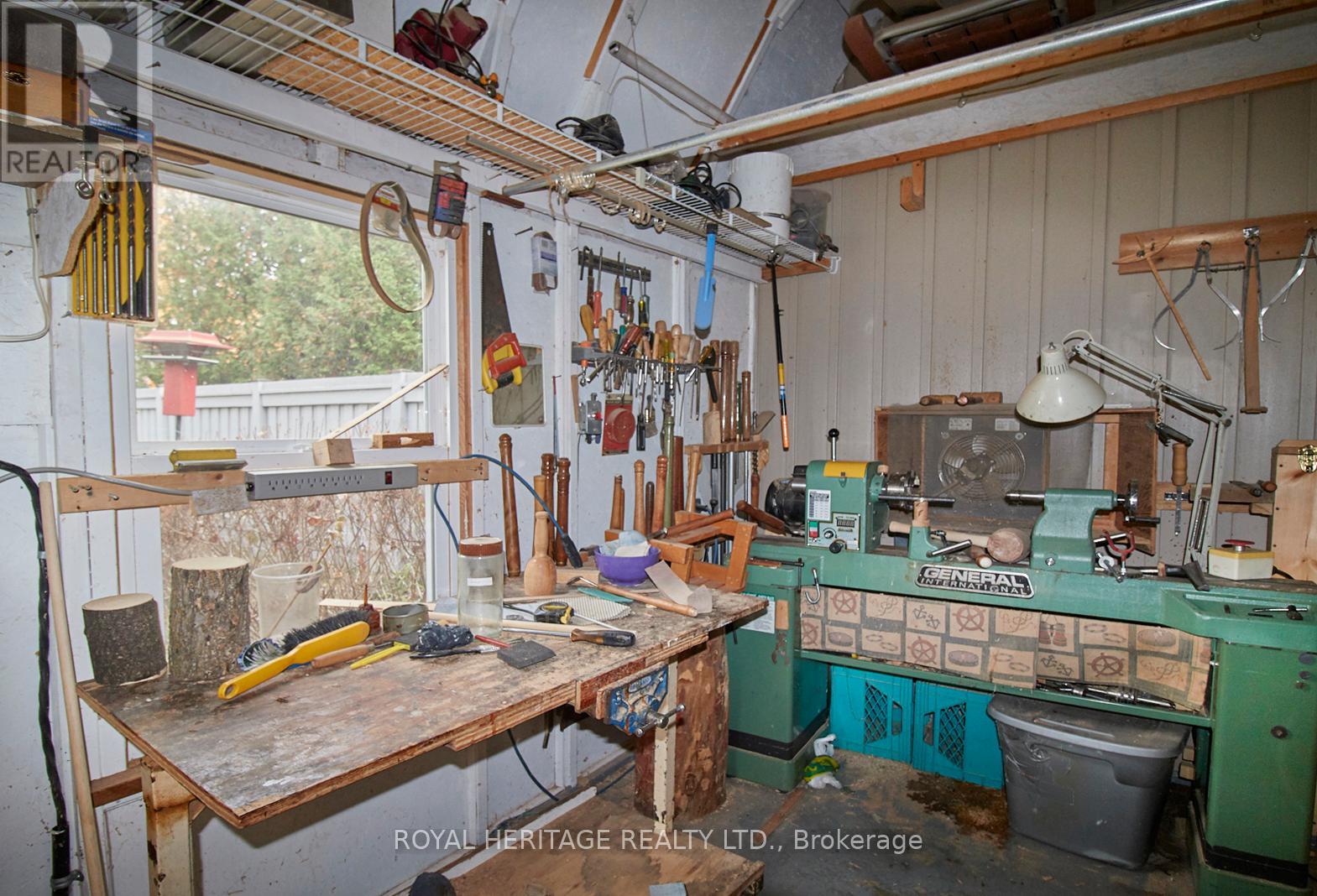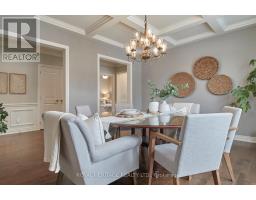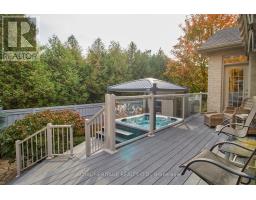96 North Street S Whitby, Ontario L1M 0C5
$1,988,898
Luxurious 2,651 sq ft Bungalow Situated on a Treed 65' Premium corner lot in the award-winning Chateau's of Woodington Community, Featuring over 4,500 sq ft of Finished living space, Meticulously Remodeled & Customized, Professionally landscaped w/Wrought Gates, Terraced Stone Walkways and Patio Areas Offering an outdoor 5 person Arctic Spa Hot tub w/Motorized Hard Shell Cover and Fully Fenced Yard//Enjoy the upgraded Hardwood, Ceramic and luxury flooring throughout, 9' & waffle ceilings on Main Floor & Lower level, Custom Interior & Exterior Lighting and Speakers, Plaster Crown Mouldings, Updated new Hi Effi Hvac Sys, Sec Sys's,Custom Gourmet Kitchen w/High End Warming and Double Ovens including Induction Cooktop, Granite Countertops, Servery, Stainless steel appliances, Breakfast area overlooking the Great room having a Custom Stone Mantle & Gas Fireplace walk-out to custom composite deck //Quality & luxury is the Focus of this Unique Home//Additional Attributes include 2+4 bedrooms (2 Primary's Suites & 1 Guest Suite) & 5 bathrooms, over $400,000 in luxury upgrades, Spa Like Primary Retreat w/seamless glass shower & w/o to Custom Deck, Top notch Finished Basement including a Home Theatre w/Custom Sound System & Motorized Retractable Screen, Gas Fireplace, Exercise room w/Rubberized flooring, Guest suite with whirlpool tub, Wine cellar, Stunning Wet bar with Stone countertops, Two Entertainment Fridges, w/in-cabinet lighting, Second office/Bedroom, Walk up to Oversized heated garage w/ High ceiling accommodating 3 vehicles and or car lift and having access to side yard and wired for 80 AMP Electric Vehicle Charger outlet, separate gas HVAC system // Newer Home Heating system is a combination Heat Pump backed up with Hi - Efficiency Gas Furnace (over$20k)//This Home combines Elegance along with Functionality// **** EXTRAS **** All Elf's Int & Ext, Shed w/Electrical,Existing Fridge,Induction Cooktop, Dishwasher,3 ovens, Microwave,Entertainment Fridge,Freezer,Gas Bbq,Theatre Rm($100k), Whirlpool Tubs,Irrigation Sys,Arctic Spa Hot tub($50k),GDO's & remotes, All Fans (id:50886)
Property Details
| MLS® Number | E11952068 |
| Property Type | Single Family |
| Community Name | Brooklin |
| Features | Irregular Lot Size, Guest Suite |
| Parking Space Total | 7 |
| Structure | Deck, Shed |
Building
| Bathroom Total | 5 |
| Bedrooms Above Ground | 2 |
| Bedrooms Below Ground | 3 |
| Bedrooms Total | 5 |
| Amenities | Fireplace(s) |
| Appliances | Hot Tub, Barbeque, Intercom, Central Vacuum, Oven - Built-in, Garage Door Opener Remote(s), Blinds, Cooktop, Dishwasher, Freezer, Microwave, Oven, Refrigerator, Whirlpool |
| Architectural Style | Bungalow |
| Basement Development | Finished |
| Basement Features | Walk-up |
| Basement Type | N/a (finished) |
| Construction Style Attachment | Detached |
| Cooling Type | Central Air Conditioning, Air Exchanger |
| Exterior Finish | Stone, Brick |
| Fire Protection | Alarm System, Security System, Smoke Detectors |
| Fireplace Present | Yes |
| Fireplace Total | 2 |
| Flooring Type | Hardwood, Cushion/lino/vinyl |
| Foundation Type | Poured Concrete |
| Half Bath Total | 1 |
| Heating Fuel | Natural Gas |
| Heating Type | Forced Air |
| Stories Total | 1 |
| Size Interior | 2,500 - 3,000 Ft2 |
| Type | House |
| Utility Water | Municipal Water |
Parking
| Attached Garage |
Land
| Acreage | No |
| Landscape Features | Landscaped, Lawn Sprinkler |
| Sewer | Sanitary Sewer |
| Size Depth | 116 Ft ,4 In |
| Size Frontage | 65 Ft ,9 In |
| Size Irregular | 65.8 X 116.4 Ft ; Irregular Premium Corner |
| Size Total Text | 65.8 X 116.4 Ft ; Irregular Premium Corner |
| Zoning Description | Residential |
Rooms
| Level | Type | Length | Width | Dimensions |
|---|---|---|---|---|
| Basement | Media | 6.52 m | 5.32 m | 6.52 m x 5.32 m |
| Basement | Exercise Room | 4.25 m | 3.83 m | 4.25 m x 3.83 m |
| Basement | Primary Bedroom | 6.59 m | 4.23 m | 6.59 m x 4.23 m |
| Basement | Bedroom 4 | 3.72 m | 3.28 m | 3.72 m x 3.28 m |
| Basement | Bedroom 5 | 3.91 m | 3.13 m | 3.91 m x 3.13 m |
| Basement | Recreational, Games Room | 5.41 m | 2.9 m | 5.41 m x 2.9 m |
| Main Level | Office | 3.75 m | 3.57 m | 3.75 m x 3.57 m |
| Main Level | Dining Room | 4.67 m | 3.85 m | 4.67 m x 3.85 m |
| Main Level | Kitchen | 6.59 m | 3.51 m | 6.59 m x 3.51 m |
| Main Level | Great Room | 6.97 m | 5.81 m | 6.97 m x 5.81 m |
| Main Level | Primary Bedroom | 5.86 m | 4.25 m | 5.86 m x 4.25 m |
| Main Level | Bedroom 2 | 3.25 m | 3.52 m | 3.25 m x 3.52 m |
Utilities
| Cable | Installed |
| Sewer | Installed |
https://www.realtor.ca/real-estate/27868837/96-north-street-s-whitby-brooklin-brooklin
Contact Us
Contact us for more information
Joseph Pitino
Salesperson
www.pitino.ca/
www.facebook.com/profile.php?id=100090070656160
www.pitino.ca/
www.pitino.ca/
1029 Brock Road Unit 200
Pickering, Ontario L1W 3T7
(905) 831-2222
(905) 239-4807
www.royalheritagerealty.com/















































































