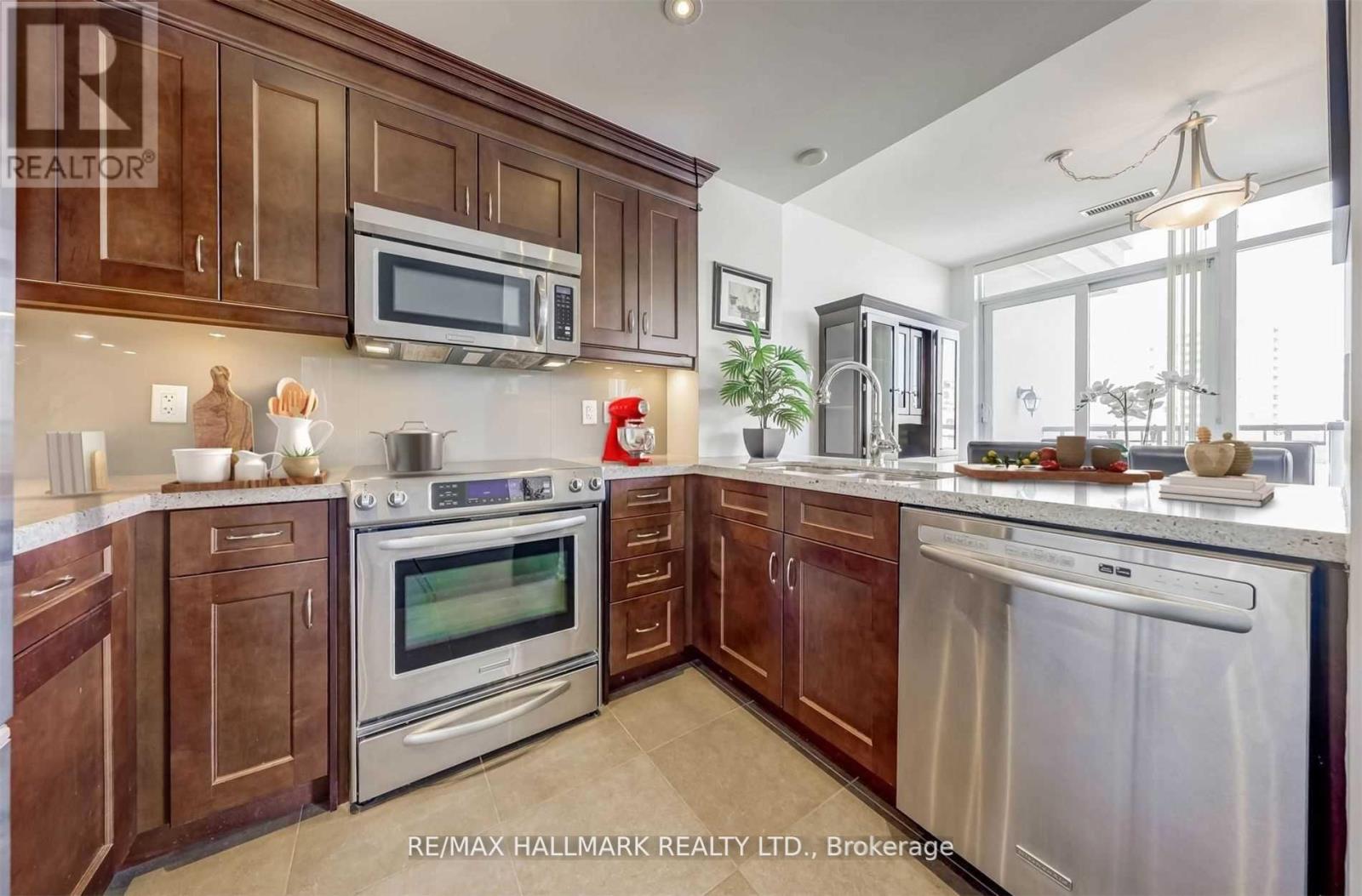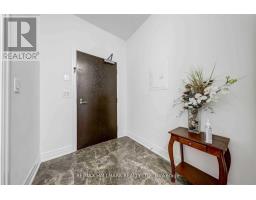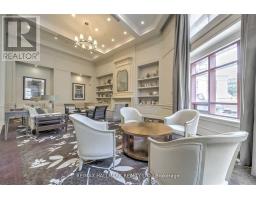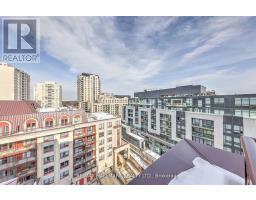Ph03 - 23 Rean Drive Toronto, Ontario M2K 0A5
$3,300 Monthly
**Luxurious Daniels 'Bayview' Condo A Rare Gem!** Step into elegance with this stunning **corner unit** offering **over 1,000 sqft** of refined living space, plus two spacious balconies with **breathtaking north and east views**. Featuring **9-ft ceilings**, an airy and **sunlit layout**, and a **versatile den **perfect as an additional bedroom or office. Indulge in **resort-style amenities**, including a **spectacular Aquafit pool**, a stylish **party room**, and a fully equipped **recreation space**. Located directly across from **Bayview Village Shopping Centre** and the subway, with seamless access to **Hwy 404, 401, and DVP**. Plus, it's just steps away from **top-rated schools**. Experience luxury, convenience, and sophistication**your dream home awaits!** **** EXTRAS **** Upgraded With Hardwood Floors In All Main Areas, Marble Floors In Foyer & Bathrooms, Granite Countertops In Kitchen, High-End S/S Appliances & Front Loaded Washer/Dryer. One Parking At Level P1, One Locker At Level 2, Hydro Not Included. (id:50886)
Property Details
| MLS® Number | C11952073 |
| Property Type | Single Family |
| Community Name | Bayview Village |
| Amenities Near By | Park, Place Of Worship |
| Community Features | Pets Not Allowed, Community Centre |
| Parking Space Total | 1 |
Building
| Bathroom Total | 2 |
| Bedrooms Above Ground | 2 |
| Bedrooms Total | 2 |
| Amenities | Security/concierge, Exercise Centre, Party Room, Recreation Centre, Visitor Parking, Storage - Locker |
| Cooling Type | Central Air Conditioning |
| Exterior Finish | Concrete |
| Flooring Type | Hardwood, Carpeted, Ceramic |
| Heating Fuel | Natural Gas |
| Heating Type | Forced Air |
| Size Interior | 1,000 - 1,199 Ft2 |
| Type | Apartment |
Parking
| Underground | |
| Garage |
Land
| Acreage | No |
| Land Amenities | Park, Place Of Worship |
Rooms
| Level | Type | Length | Width | Dimensions |
|---|---|---|---|---|
| Ground Level | Living Room | 3.36 m | 5.83 m | 3.36 m x 5.83 m |
| Ground Level | Dining Room | 3.36 m | 2.93 m | 3.36 m x 2.93 m |
| Ground Level | Primary Bedroom | 4.76 m | 3.08 m | 4.76 m x 3.08 m |
| Ground Level | Bedroom 2 | 3.66 m | 2.84 m | 3.66 m x 2.84 m |
| Ground Level | Kitchen | 2.96 m | 2.87 m | 2.96 m x 2.87 m |
| Ground Level | Eating Area | 2.93 m | 2.87 m | 2.93 m x 2.87 m |
Contact Us
Contact us for more information
Moe Asgarian
Broker
(416) 837-8000
www.teamasgarian.com/
www.facebook.com/teamasgarian/
twitter.com/MAsgarian
www.linkedin.com/in/moe-asgarian-m-eng-arb-sres-b08823131/
685 Sheppard Ave E #401
Toronto, Ontario M2K 1B6
(416) 494-7653
(416) 494-0016



















































