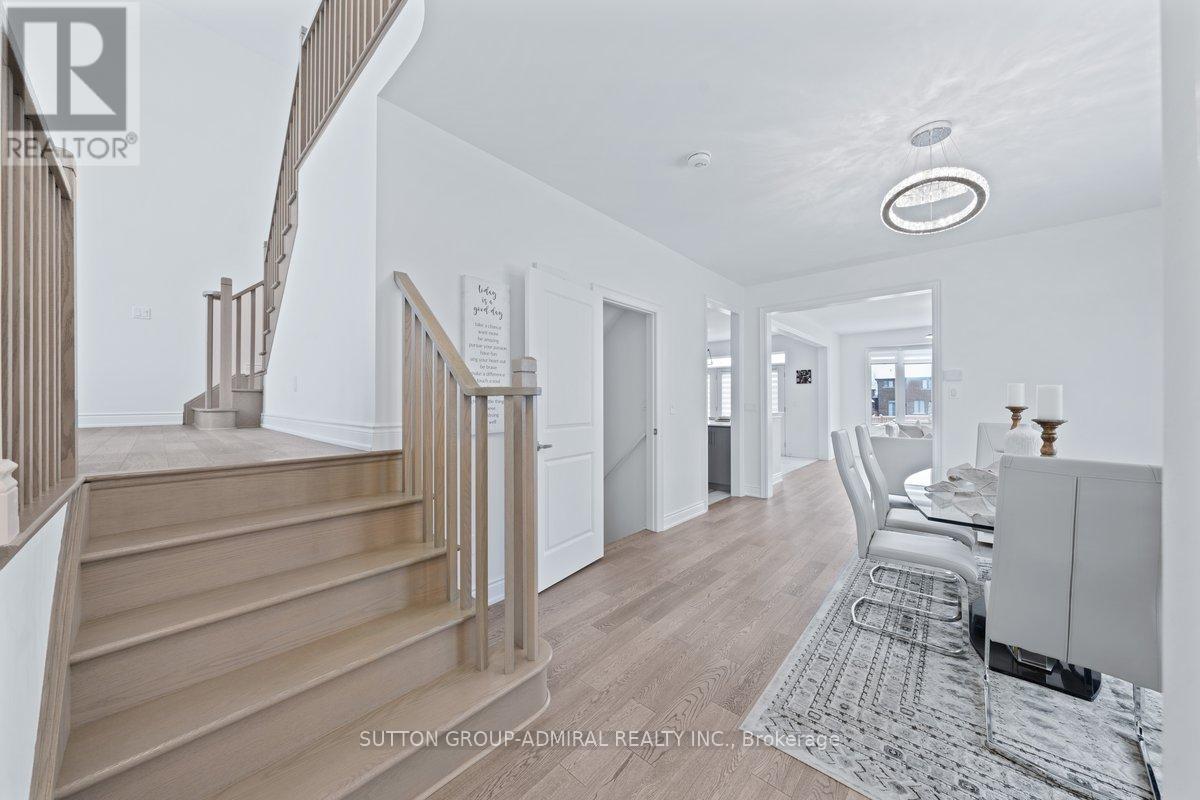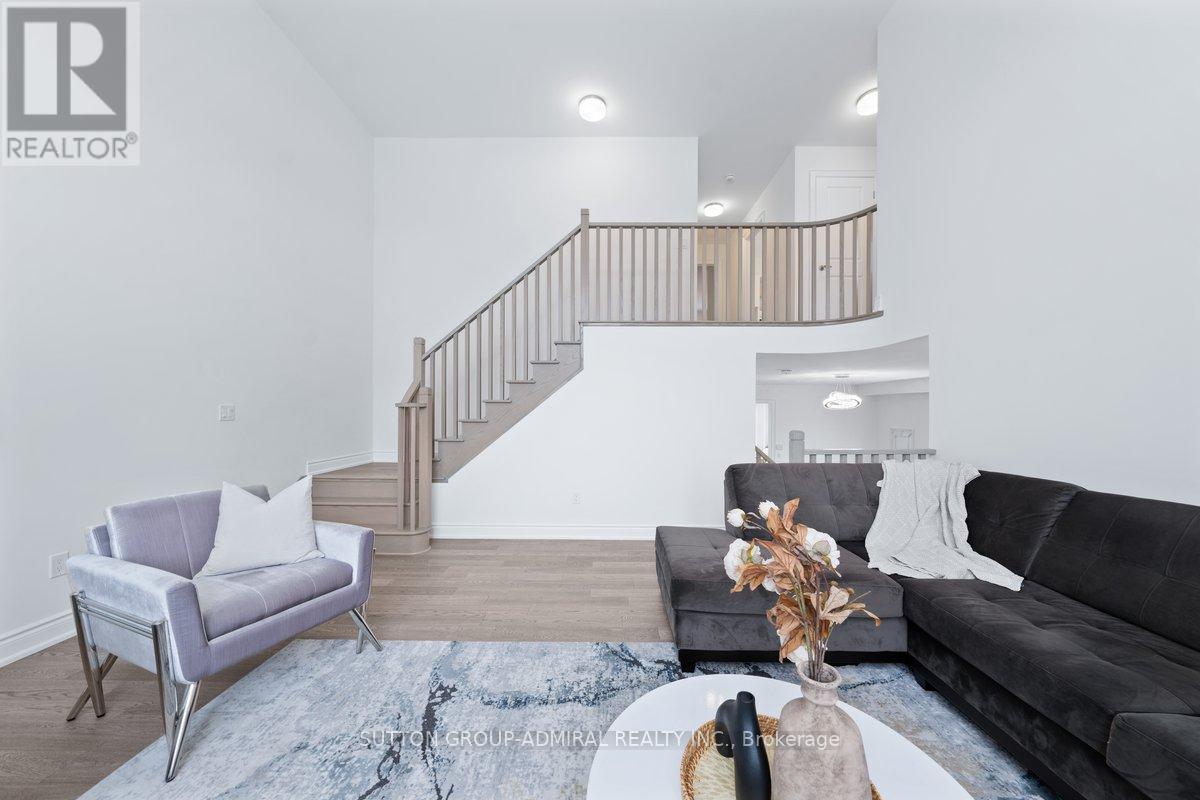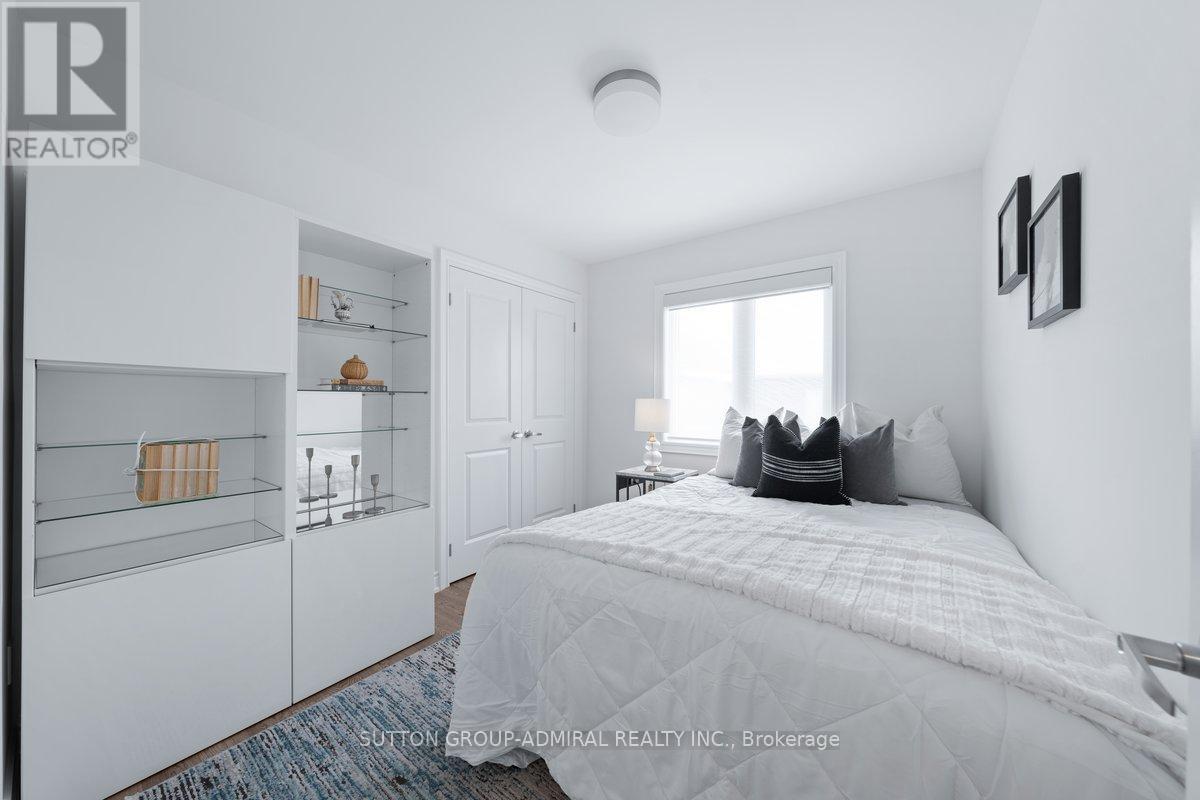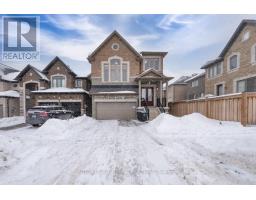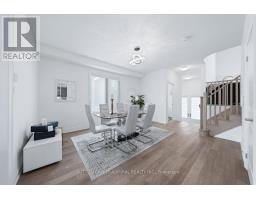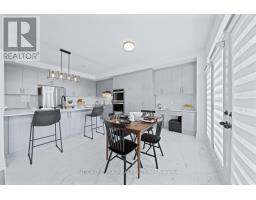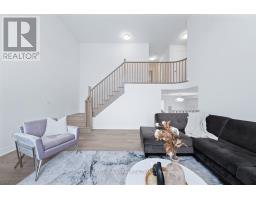1379 Lawson Street Innisfil, Ontario L9S 0J8
$1,223,900
Stunning 4+1 Bedrooms, 3.5 Bathrooms, 2 kitchens Detached Home In The Beautiful Community Of Alcona, Perfect For A Family. This 3 Year-Old approximately 3,600 + Square Feet of living space with a professionally finished walkout basement, currently used as a day care Sits On A Large Lot And Features A Fully-Fenced Back Yard With Porch, Two-Car Garage, And Large Driveway. Inside Features An Upgraded Eat-In Kitchen W/Quartz Countertops, Stainless Steel built in Appliances andwith additional cabinets. The living room has an 18 feet ceiling. Hardwood Main Floor, Electric Fireplace, Spacious Bedrooms, Master Ensuite And Walk-In Closet, Conveniently Located Close To Hwy 400, Schools, Shopping, Recreation Centre, And Library. Just 5 minutes from the Alcona Beach Park And Lake. **** EXTRAS **** all existing appliances, all elf, all zebra window treatment. (id:50886)
Property Details
| MLS® Number | N11954378 |
| Property Type | Single Family |
| Community Name | Alcona |
| Features | Irregular Lot Size |
| Parking Space Total | 4 |
Building
| Bathroom Total | 4 |
| Bedrooms Above Ground | 4 |
| Bedrooms Below Ground | 1 |
| Bedrooms Total | 5 |
| Appliances | Central Vacuum |
| Basement Development | Finished |
| Basement Features | Walk Out |
| Basement Type | N/a (finished) |
| Construction Style Attachment | Detached |
| Cooling Type | Central Air Conditioning |
| Exterior Finish | Brick, Stone |
| Fireplace Present | Yes |
| Foundation Type | Concrete |
| Half Bath Total | 1 |
| Heating Fuel | Natural Gas |
| Heating Type | Forced Air |
| Stories Total | 2 |
| Size Interior | 2,500 - 3,000 Ft2 |
| Type | House |
| Utility Water | Municipal Water, Lake/river Water Intake |
Parking
| Garage |
Land
| Acreage | No |
| Sewer | Sanitary Sewer |
| Size Depth | 119 Ft ,10 In |
| Size Frontage | 35 Ft ,2 In |
| Size Irregular | 35.2 X 119.9 Ft |
| Size Total Text | 35.2 X 119.9 Ft |
Rooms
| Level | Type | Length | Width | Dimensions |
|---|---|---|---|---|
| Second Level | Primary Bedroom | 4.09 m | 4.34 m | 4.09 m x 4.34 m |
| Second Level | Bedroom 2 | 3.47 m | 3.03 m | 3.47 m x 3.03 m |
| Second Level | Bedroom 3 | 3.45 m | 3 m | 3.45 m x 3 m |
| Second Level | Bathroom | 3 m | 3.77 m | 3 m x 3.77 m |
| Second Level | Bathroom | 2.34 m | 1.8 m | 2.34 m x 1.8 m |
| Basement | Bedroom | 3 m | 3 m | 3 m x 3 m |
| Basement | Bathroom | 2 m | 2 m | 2 m x 2 m |
| Main Level | Kitchen | 6.26 m | 4.11 m | 6.26 m x 4.11 m |
| Main Level | Family Room | 5.59 m | 3.98 m | 5.59 m x 3.98 m |
| Main Level | Dining Room | 5.7 m | 3.95 m | 5.7 m x 3.95 m |
| Main Level | Bathroom | 1.65 m | 1.8 m | 1.65 m x 1.8 m |
| In Between | Living Room | 4.73 m | 5.1 m | 4.73 m x 5.1 m |
https://www.realtor.ca/real-estate/27873965/1379-lawson-street-innisfil-alcona-alcona
Contact Us
Contact us for more information
Nisim Dudelzak
Salesperson
www.nisimdudelzak.com
1881 Steeles Ave. W.
Toronto, Ontario M3H 5Y4
(416) 739-7200
(416) 739-9367
www.suttongroupadmiral.com/









