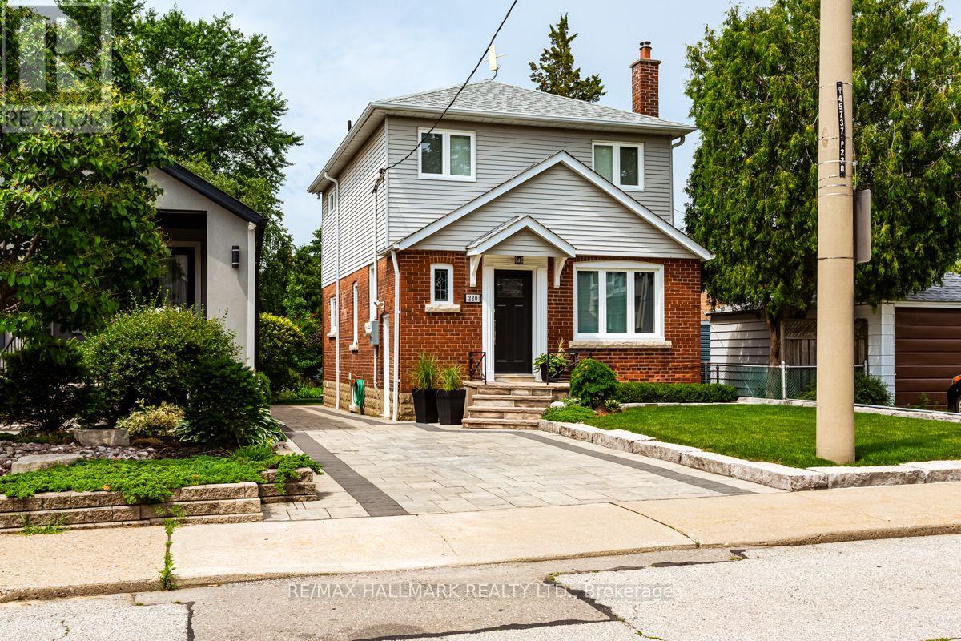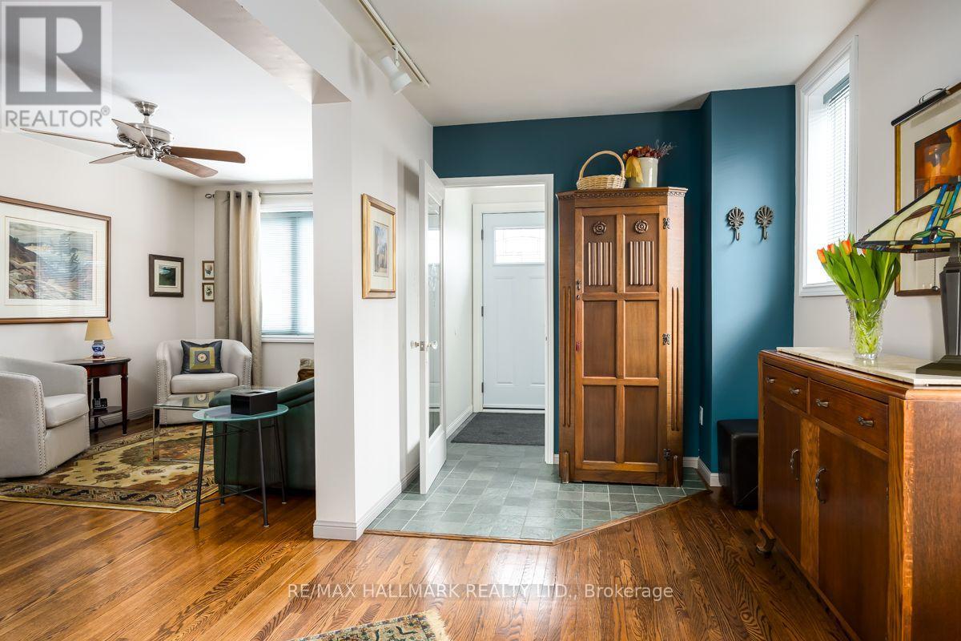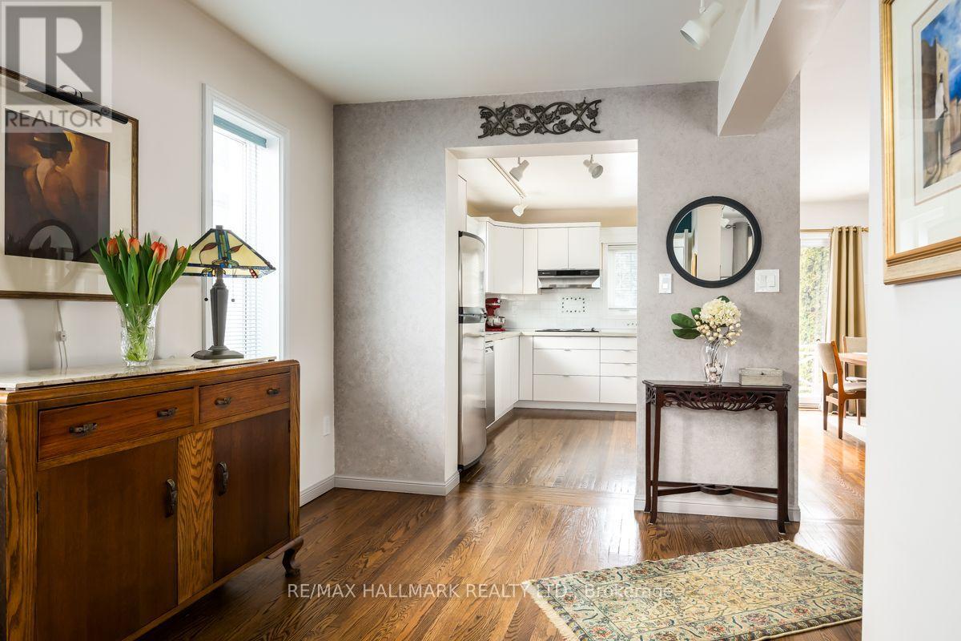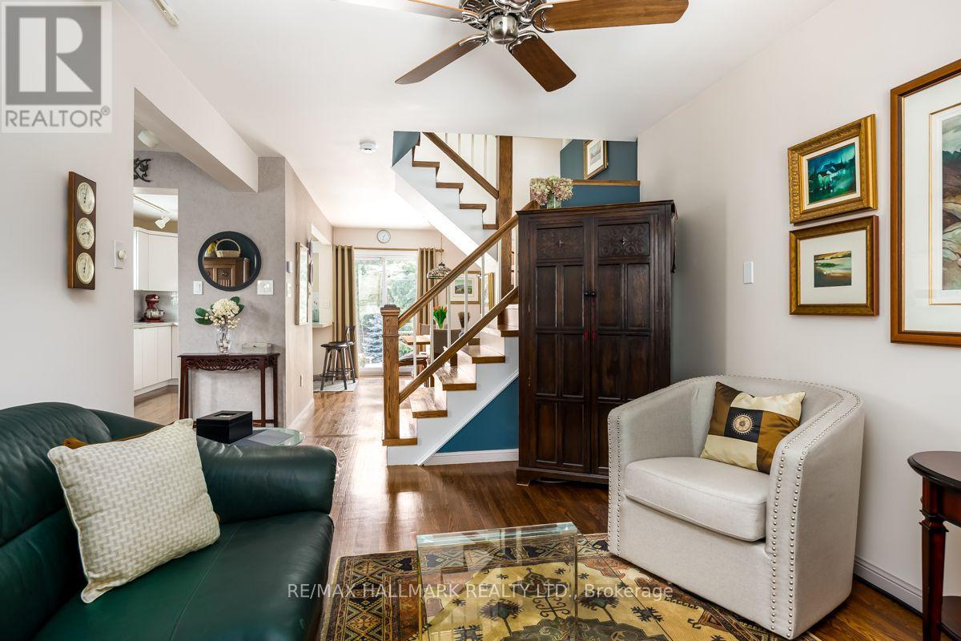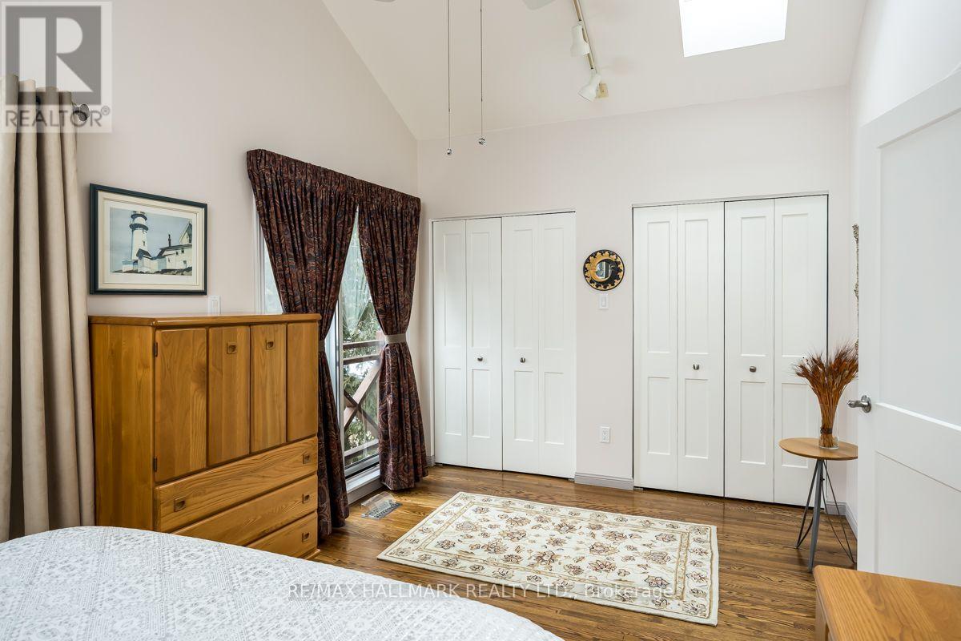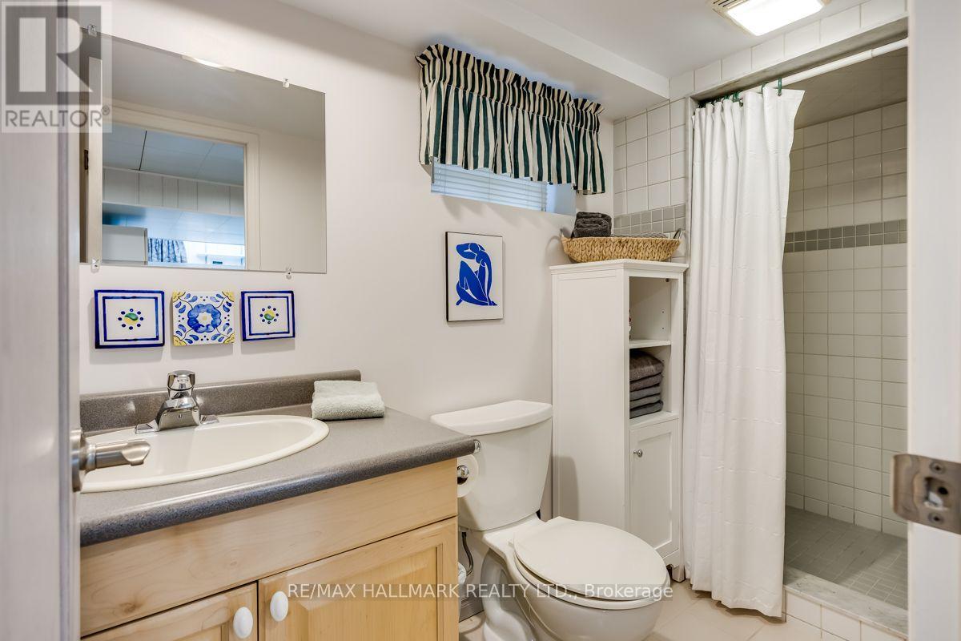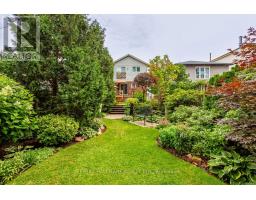220 Linsmore Crescent Toronto, Ontario M4J 4L4
$1,099,000
Beautifully renovated 2 story detached home. Meticulously maintained. No detail overlooked. This property features a backyard that most could only dream of. Situated on two levels, this backyard offers a peaceful respite, that allows you to feel like you are at a cottage in Muskoka. Consider it your escape in a big, busy city. To compliment the breathtaking exterior is a wonderful deck and a gas BBQ. The owners have spent many hours enjoying the serenity. The front of the home has also been landscaped and the driveway has been updated with newer interlocking stone. The roof was also replaced in 2019 with eave protection. The interior has gleaming hardwood floors thru-out, 3 newer skylights & 5 stone window sills added. Updated electrical, entrance glass railings and so much more. The heart of the home might be the kitchen if you like cooking & entertaining. Huge modern space with sliding glass doors that gets even bigger when you open up the sliding glass doors to the deck overlooking that stunning backyard. Primary bedroom features a double closet with cathedral ceilings. The view of the yard from the bedroom on the 2nd floor is quite stunning in the summer. **** EXTRAS **** Stainless Steel Fridge. Cooktop, Wall Oven, Stainless Steel Dishwasher, Forced Air Gas & Equipment, Central Air & Equipment, Window Blinds, Some Drapes (See Exclusions), 4 Ceiling Fans, All ELF's, Cupboards & Shelves In Basement. (id:50886)
Open House
This property has open houses!
2:00 pm
Ends at:4:00 pm
2:00 pm
Ends at:4:00 pm
Property Details
| MLS® Number | E11954478 |
| Property Type | Single Family |
| Community Name | Danforth Village-East York |
| Parking Space Total | 1 |
Building
| Bathroom Total | 2 |
| Bedrooms Above Ground | 3 |
| Bedrooms Total | 3 |
| Basement Development | Finished |
| Basement Type | N/a (finished) |
| Construction Style Attachment | Detached |
| Cooling Type | Central Air Conditioning |
| Exterior Finish | Brick |
| Flooring Type | Hardwood, Tile |
| Foundation Type | Unknown |
| Heating Fuel | Natural Gas |
| Heating Type | Forced Air |
| Stories Total | 2 |
| Type | House |
| Utility Water | Municipal Water |
Land
| Acreage | No |
| Sewer | Sanitary Sewer |
| Size Depth | 134 Ft |
| Size Frontage | 30 Ft |
| Size Irregular | 30 X 134 Ft |
| Size Total Text | 30 X 134 Ft |
Rooms
| Level | Type | Length | Width | Dimensions |
|---|---|---|---|---|
| Second Level | Primary Bedroom | 3.04 m | 5.76 m | 3.04 m x 5.76 m |
| Second Level | Bedroom 2 | 2.63 m | 3.07 m | 2.63 m x 3.07 m |
| Second Level | Bedroom 3 | 3.74 m | 2.72 m | 3.74 m x 2.72 m |
| Basement | Laundry Room | 2.91 m | 3.42 m | 2.91 m x 3.42 m |
| Basement | Office | 4.01 m | 2.68 m | 4.01 m x 2.68 m |
| Main Level | Living Room | 4.47 m | 3.02 m | 4.47 m x 3.02 m |
| Main Level | Dining Room | 2.86 m | 2.76 m | 2.86 m x 2.76 m |
| Main Level | Kitchen | 3.94 m | 2.72 m | 3.94 m x 2.72 m |
Contact Us
Contact us for more information
Chris Clarke
Salesperson
www.chrisclarketeam.com/
630 Danforth Ave
Toronto, Ontario M4K 1R3
(416) 462-1888
(416) 462-3135

