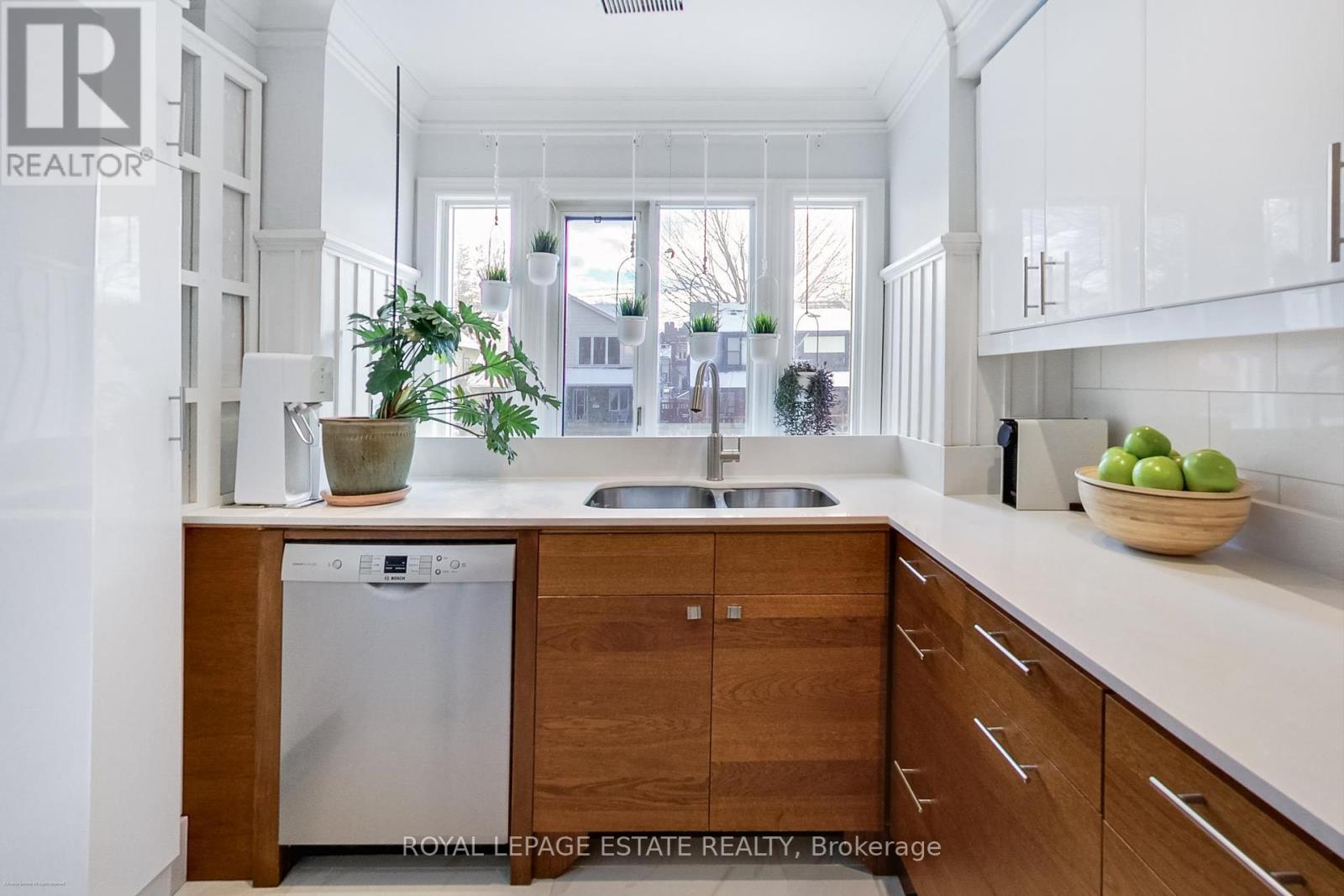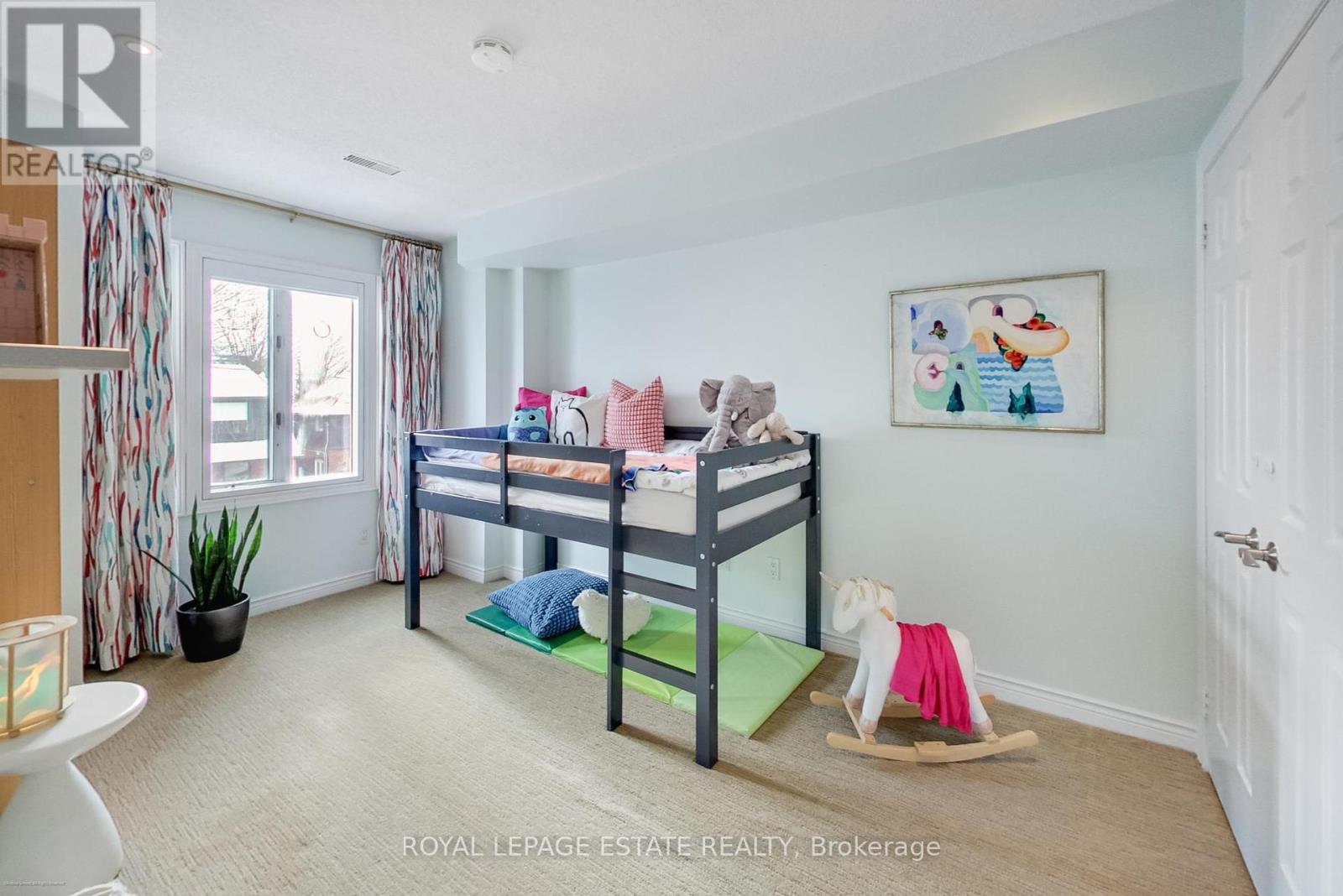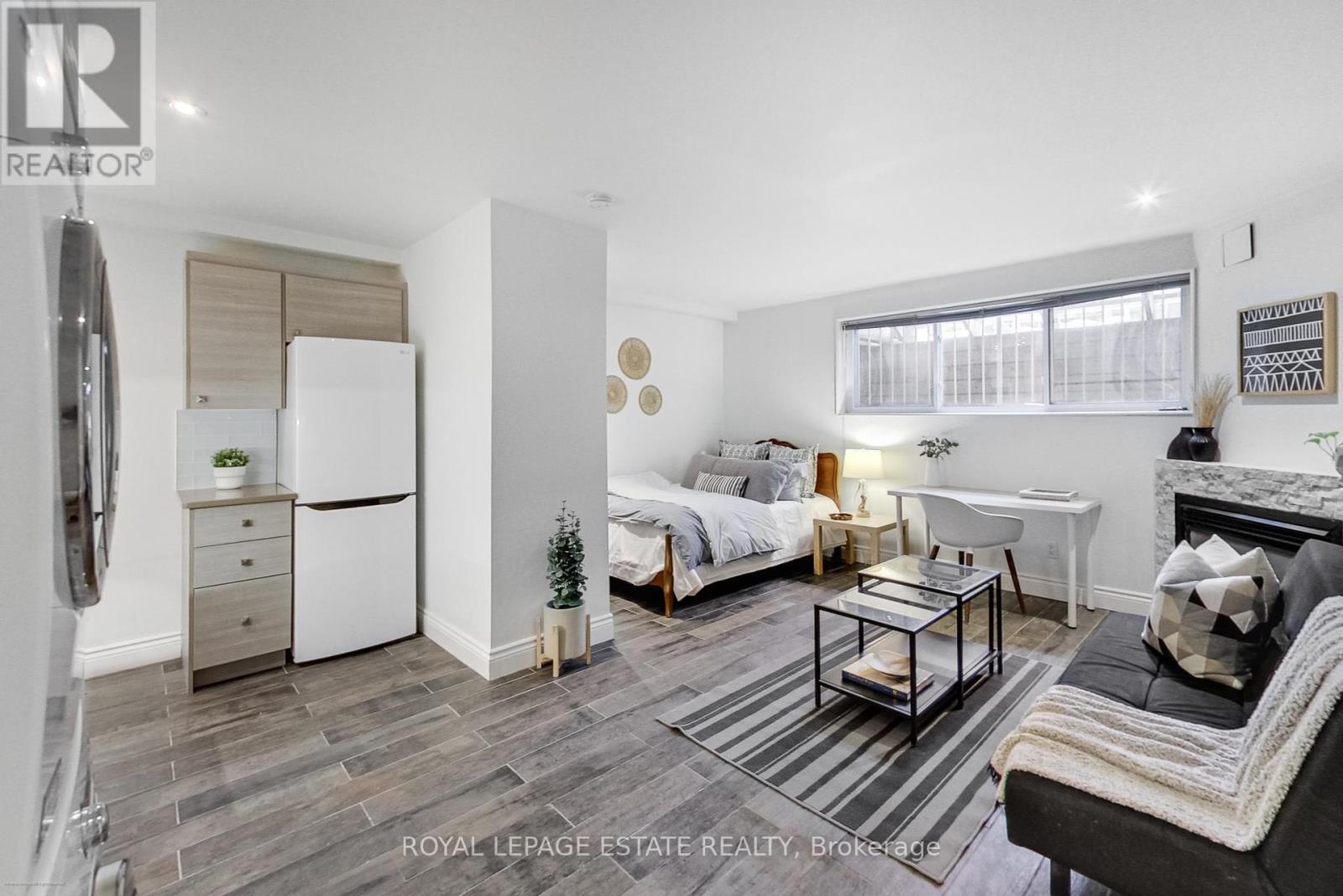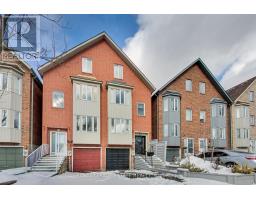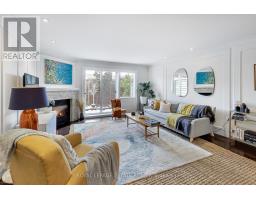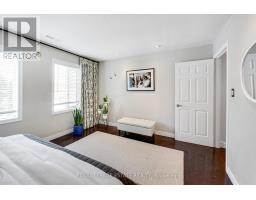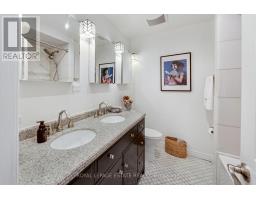32 Woodrow Avenue Toronto, Ontario M4C 5S2
$1,149,000
Rare 3 Storey, 4 Bedroom Home with Garage! Gorgeous Kitchen with Heated Floors. Great Layout For Entertaining, Open Concept Main Floor With Oversized Living & Dining, Cozy Gas Fireplace and Walkout to Garden. This Home Features 4 Bedrooms, 3 Bathrooms And An Amazing Lower Level Unit, with High Ceilings and Gas Fireplace (Yes there are 2 of them in this home!). Lower Level Ideal For Extended Family, Nanny and/or Income Generating. Garage & Private Drive. Walk To Coxwell Subway Station (12 mins subway ride to Bloor-Yonge Station), Parks, Great Schools (Earl Haig - French & English Stream, Monarch Park Collegiate - IB Program Available), Farmer's Markets, Restaurants, Cafes & Shops. Remarkable Home In Our Favourite Neighbourhood. **** EXTRAS **** Heated Floors, New Countertop and Sink Faucet installed in Kitchen (May 2023), Gas Hook-Up in Backyard (id:50886)
Property Details
| MLS® Number | E11954474 |
| Property Type | Single Family |
| Parking Space Total | 2 |
Building
| Bathroom Total | 3 |
| Bedrooms Above Ground | 4 |
| Bedrooms Below Ground | 1 |
| Bedrooms Total | 5 |
| Amenities | Fireplace(s) |
| Appliances | Blinds, Dishwasher, Dryer, Microwave, Refrigerator, Stove, Two Washers |
| Basement Development | Finished |
| Basement Features | Apartment In Basement |
| Basement Type | N/a (finished) |
| Construction Style Attachment | Semi-detached |
| Cooling Type | Central Air Conditioning |
| Exterior Finish | Brick |
| Fireplace Present | Yes |
| Fireplace Total | 2 |
| Flooring Type | Hardwood |
| Foundation Type | Block |
| Heating Fuel | Natural Gas |
| Heating Type | Forced Air |
| Stories Total | 3 |
| Type | House |
| Utility Water | Municipal Water |
Parking
| Garage |
Land
| Acreage | No |
| Sewer | Sanitary Sewer |
| Size Depth | 73 Ft |
| Size Frontage | 18 Ft |
| Size Irregular | 18 X 73.03 Ft |
| Size Total Text | 18 X 73.03 Ft |
Rooms
| Level | Type | Length | Width | Dimensions |
|---|---|---|---|---|
| Second Level | Primary Bedroom | 4.6 m | 3.6 m | 4.6 m x 3.6 m |
| Second Level | Bedroom 2 | 4.3 m | 2.7 m | 4.3 m x 2.7 m |
| Third Level | Bedroom 3 | 4.8 m | 3.4 m | 4.8 m x 3.4 m |
| Third Level | Bedroom 4 | 3.4 m | 2.3 m | 3.4 m x 2.3 m |
| Basement | Living Room | 4.4 m | 3.4 m | 4.4 m x 3.4 m |
| Basement | Kitchen | 3 m | 1.8 m | 3 m x 1.8 m |
| Main Level | Kitchen | 5 m | 2.6 m | 5 m x 2.6 m |
| Main Level | Dining Room | 4.3 m | 2.4 m | 4.3 m x 2.4 m |
| Main Level | Living Room | 5.4 m | 4.5 m | 5.4 m x 4.5 m |
https://www.realtor.ca/real-estate/27874219/32-woodrow-avenue-toronto
Contact Us
Contact us for more information
Karina Sadu
Salesperson
1052 Kingston Road
Toronto, Ontario M4E 1T4
(416) 690-2181
(416) 690-3587
Marcela Sadu-Vardon
Salesperson
(647) 242-4780
1052 Kingston Road
Toronto, Ontario M4E 1T4
(416) 690-2181
(416) 690-3587







