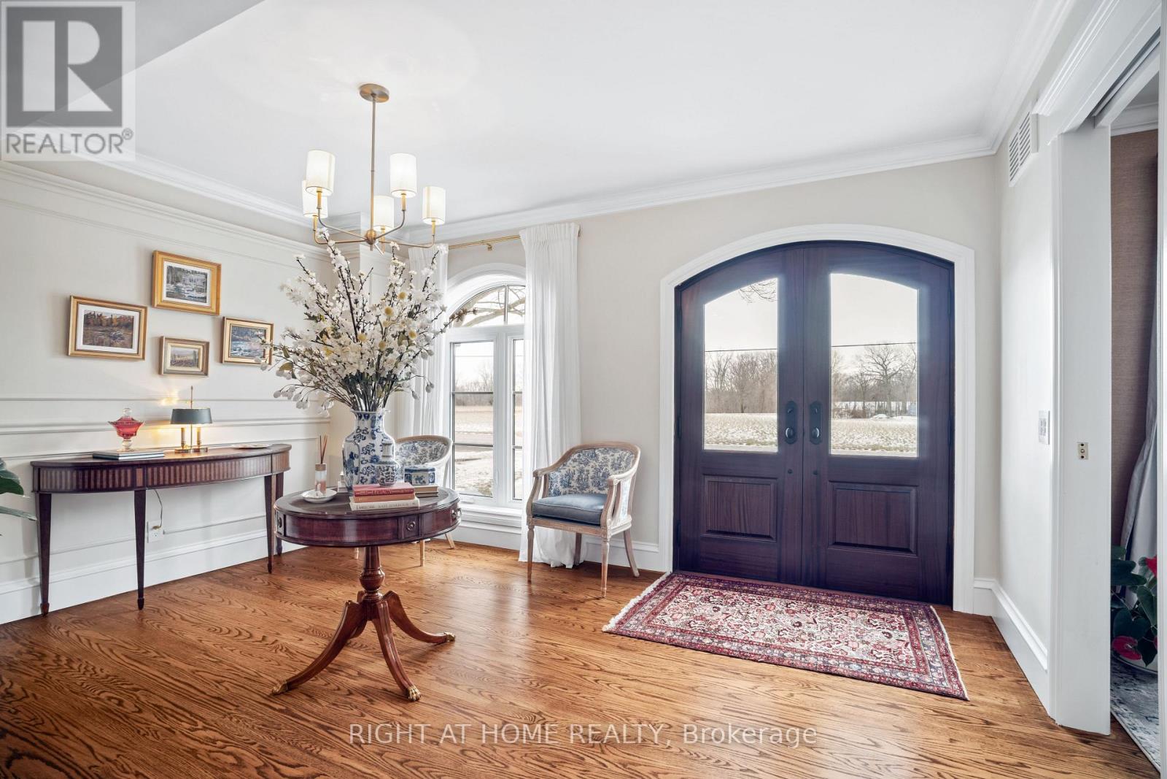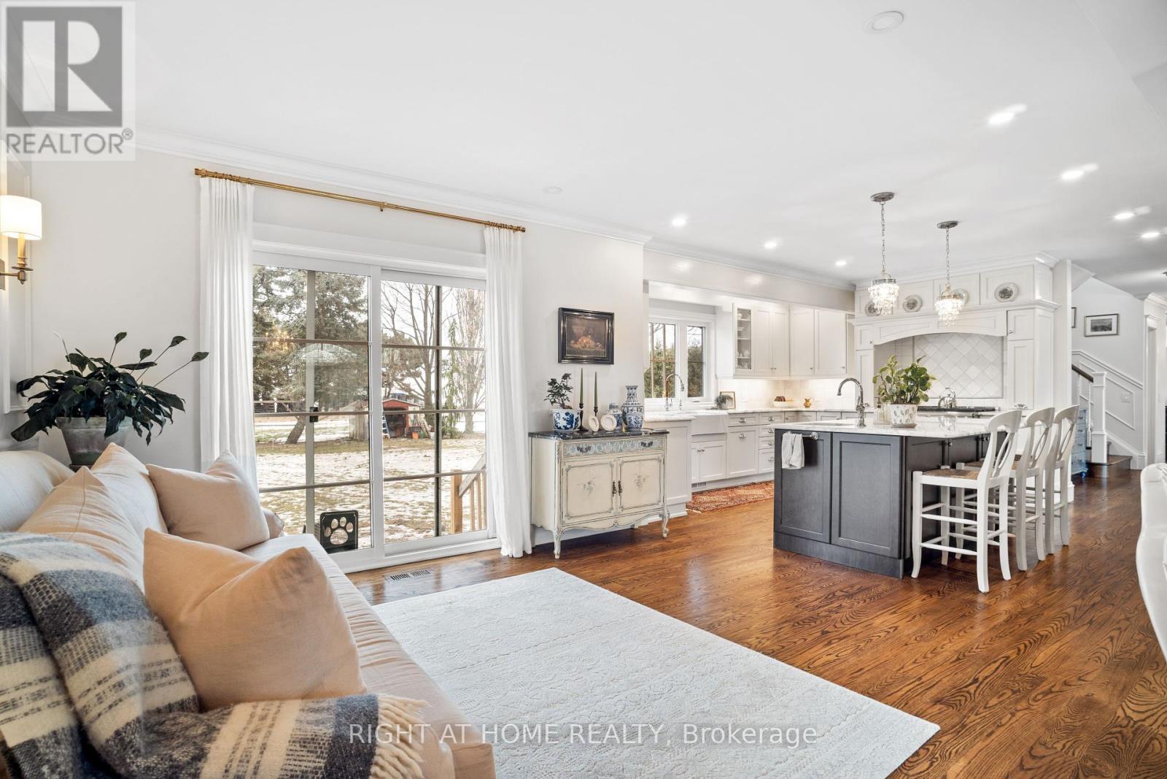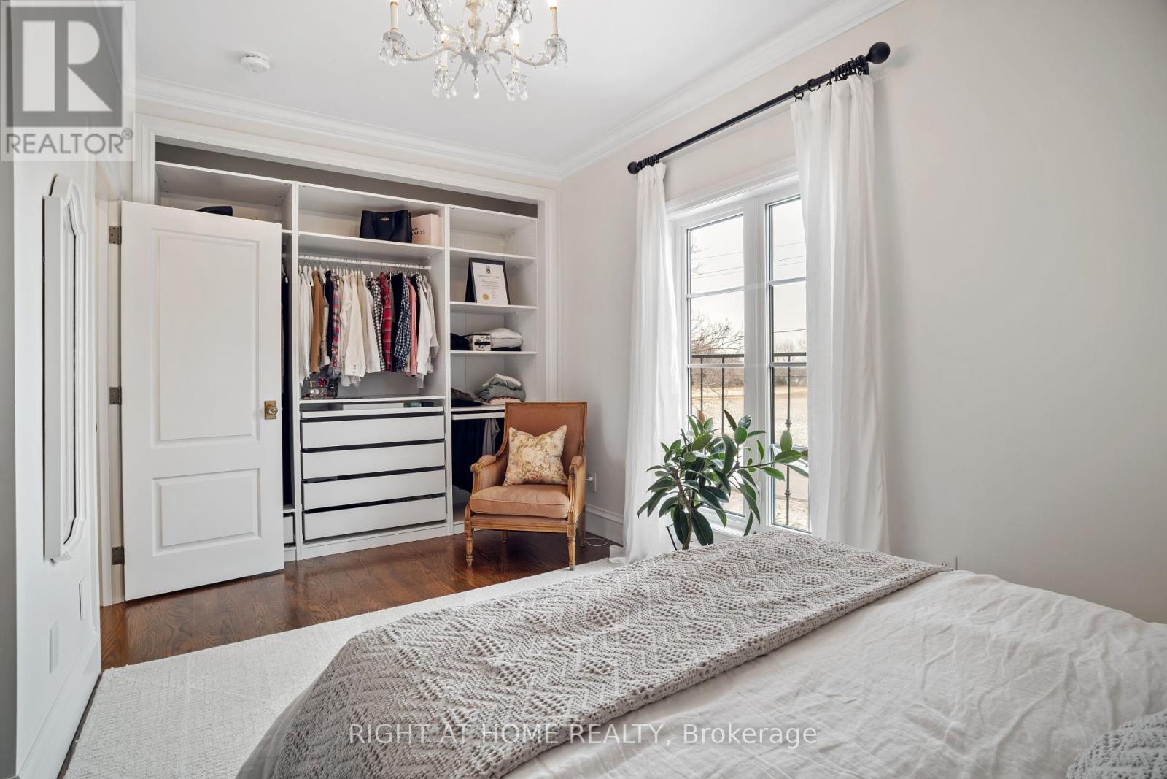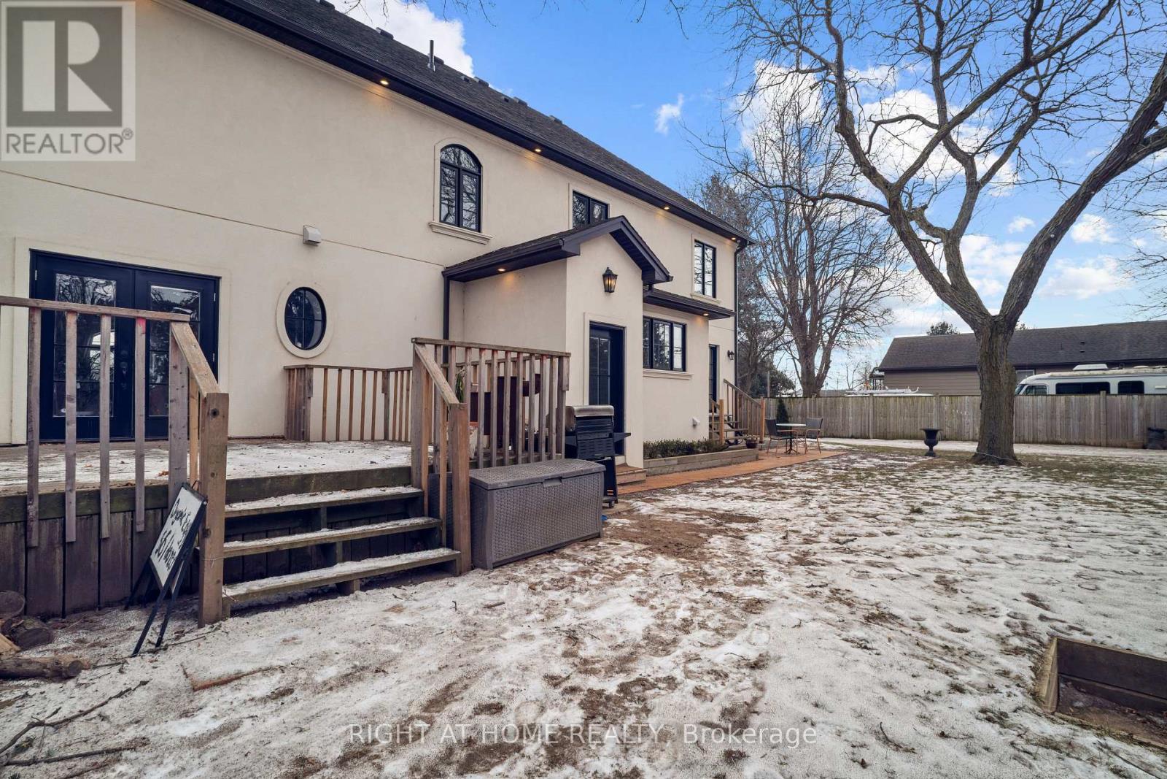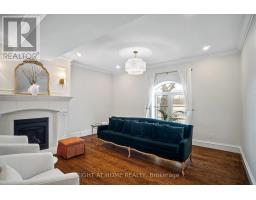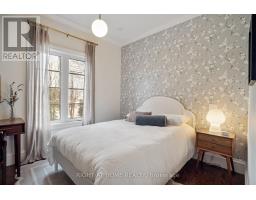1309 Third Street St. Catharines, Ontario L2R 6P9
$1,870,000
Stunning 2023 Luxury Home for Sale! Welcome to this exquisite, newly built luxury home and impeccable blend of sophistication, modern design, and timeless craftsmanship. Located in a sought-after neighborhood. This 4-bedrooms, 3-bathrooms and 2 laundry rooms, office, mud room and huge hall entrance/den residence offers over 3,000 sq. ft. of elegant living space, meticulously designed with top-of-the-line finishes.This is more than just a home, its a masterpiece designed for those who appreciate the finest in luxury living. The thoughtful design, high-end materials, and unique customization make this property a rare find. Don't miss the opportunity to own a truly exceptional home. Must see! For more details see attached schedule ""A"" **** EXTRAS **** A new high-capacity septic tank can allow a secondary dwelling including a two-car garage. Potential income about 38K annually with Airbnb. Walking distance to Port Dalhousie and touristic Ontario Lake's beach. (id:50886)
Property Details
| MLS® Number | X11954458 |
| Property Type | Single Family |
| Community Name | 440 - Rural Port |
| Parking Space Total | 4 |
Building
| Bathroom Total | 3 |
| Bedrooms Above Ground | 4 |
| Bedrooms Total | 4 |
| Amenities | Fireplace(s) |
| Appliances | Central Vacuum, Dishwasher, Dryer, Refrigerator, Two Washers |
| Basement Development | Finished |
| Basement Type | Full (finished) |
| Construction Style Attachment | Detached |
| Cooling Type | Central Air Conditioning |
| Exterior Finish | Stucco |
| Fireplace Present | Yes |
| Fireplace Total | 1 |
| Flooring Type | Hardwood, Ceramic, Laminate |
| Foundation Type | Block |
| Half Bath Total | 1 |
| Heating Fuel | Natural Gas |
| Heating Type | Forced Air |
| Stories Total | 2 |
| Size Interior | 2,500 - 3,000 Ft2 |
| Type | House |
| Utility Water | Cistern |
Parking
| No Garage |
Land
| Acreage | No |
| Sewer | Septic System |
| Size Depth | 150 Ft |
| Size Frontage | 100 Ft |
| Size Irregular | 100 X 150 Ft |
| Size Total Text | 100 X 150 Ft|under 1/2 Acre |
| Zoning Description | R1 |
Rooms
| Level | Type | Length | Width | Dimensions |
|---|---|---|---|---|
| Second Level | Bedroom 4 | 3.96 m | 2.8 m | 3.96 m x 2.8 m |
| Second Level | Laundry Room | 2.7 m | 2.26 m | 2.7 m x 2.26 m |
| Second Level | Primary Bedroom | 6.2 m | 4.4 m | 6.2 m x 4.4 m |
| Second Level | Bedroom 2 | 4.8 m | 3.4 m | 4.8 m x 3.4 m |
| Second Level | Bedroom 3 | 4 m | 3.8 m | 4 m x 3.8 m |
| Lower Level | Recreational, Games Room | 11.7 m | 7 m | 11.7 m x 7 m |
| Ground Level | Living Room | 7 m | 4.65 m | 7 m x 4.65 m |
| Ground Level | Dining Room | 3.96 m | 3.4 m | 3.96 m x 3.4 m |
| Ground Level | Kitchen | 7 m | 4.65 m | 7 m x 4.65 m |
| Ground Level | Office | 2.74 m | 2.565 m | 2.74 m x 2.565 m |
| Ground Level | Den | 5.8 m | 4.4 m | 5.8 m x 4.4 m |
| Ground Level | Family Room | Measurements not available |
Contact Us
Contact us for more information
Ned Mihajlovic
Salesperson
(416) 464-8647
nedhomes.ca
1396 Don Mills Rd Unit B-121
Toronto, Ontario M3B 0A7
(416) 391-3232
(416) 391-0319
www.rightathomerealty.com/




