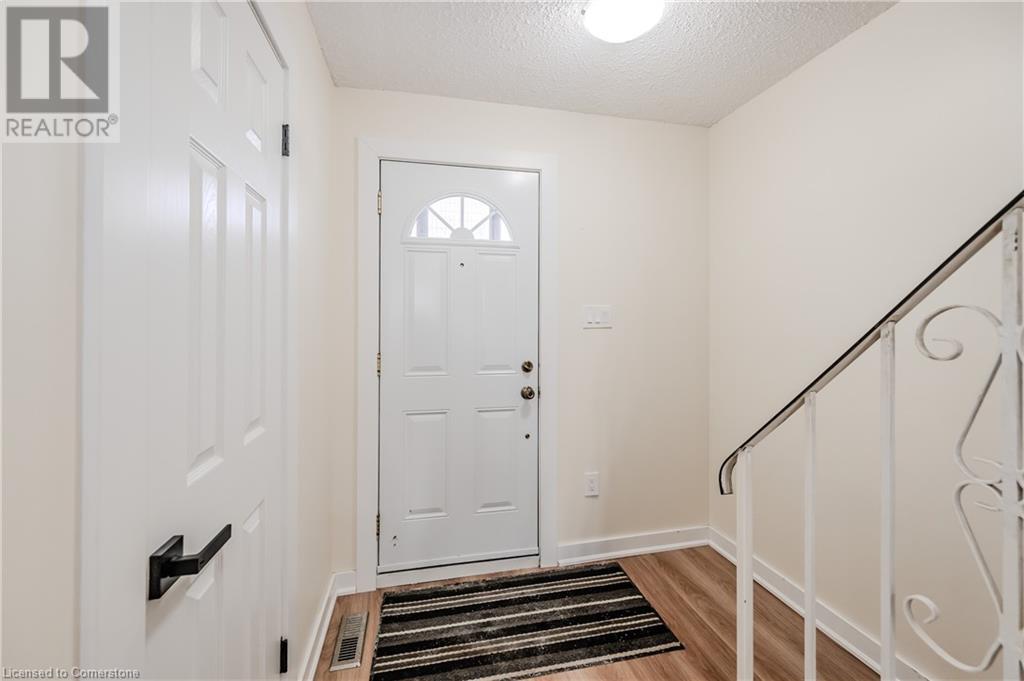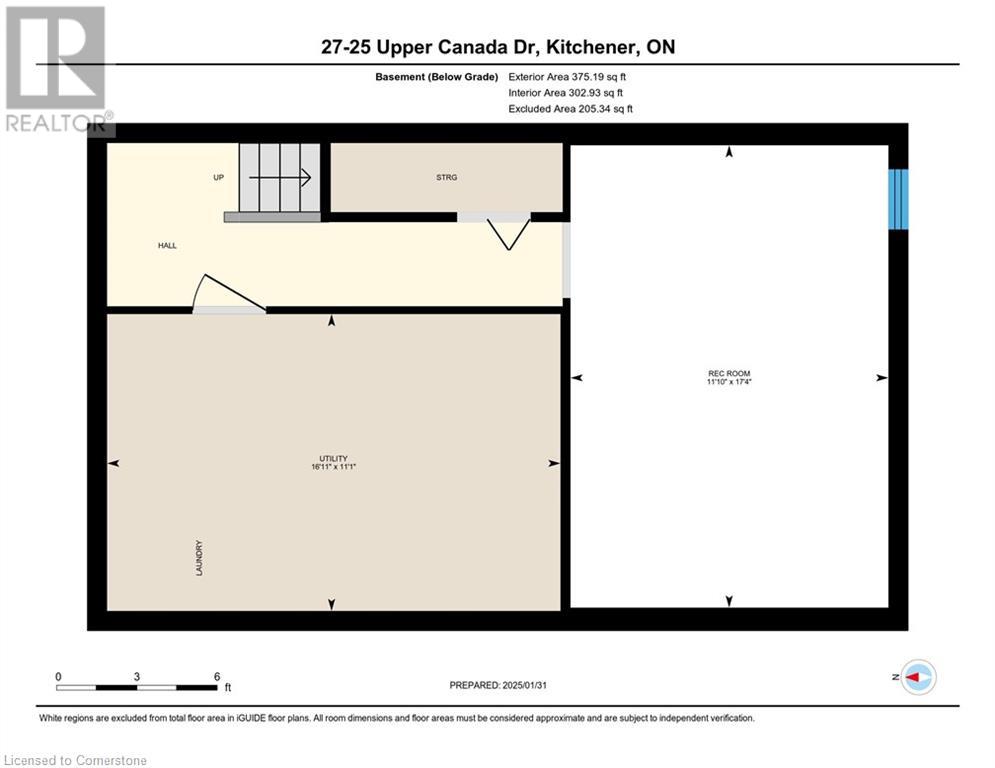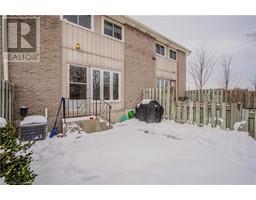25 Upper Canada Drive Unit# 27 Kitchener, Ontario N2P 1G2
$499,000Maintenance, Insurance, Landscaping, Water
$518.01 Monthly
Maintenance, Insurance, Landscaping, Water
$518.01 MonthlyWelcome to 27-25 Upper Canada Dr., Kitchener, a beautifully renovated 3-bedroom, 2-bathroom home in the sought-after Doon neighborhood. This stunning condo has been updated from top to bottom, offering a modern and stylish living space that is completely move-in ready! Step inside to find a bright and open layout, featuring high-quality finishes chosen with care. The spacious living and dining areas flow seamlessly, making this home perfect for both relaxing and entertaining. The renovated kitchen boasts sleek cabinetry, modern countertops, and stainless steel appliances, ready for you to cook and create memories. Upstairs, you’ll find three generous bedrooms, each with ample closet space and large windows bringing in plenty of natural light. The beautifully updated bathrooms feature stylish finishes and thoughtful details. The lower level offers additional space, perfect for a home office, rec room, or gym—endless possibilities to suit your lifestyle! One of the standout features of this home is the private backyard, offering a serene escape with breathtaking views of the community from high atop the hill. Whether you’re enjoying your morning coffee, hosting a BBQ, or simply unwinding after a long day, this scenic outdoor space is the perfect retreat. Situated in a family-friendly community, this home is just steps from Upper Canada Park, Doon Pioneer Park Community Centre, and the local library. You’ll love being close to shopping, restaurants, and top-rated schools, with easy access to Highway 7/8 and the 401, making commuting a breeze. This stunning home won’t last long—book your private showing today! (id:50886)
Open House
This property has open houses!
2:00 pm
Ends at:4:00 pm
2:00 pm
Ends at:4:00 pm
Property Details
| MLS® Number | 40694890 |
| Property Type | Single Family |
| Amenities Near By | Park, Playground, Public Transit, Schools, Shopping |
| Community Features | Community Centre, School Bus |
| Equipment Type | Water Heater |
| Features | Corner Site |
| Parking Space Total | 1 |
| Rental Equipment Type | Water Heater |
Building
| Bathroom Total | 2 |
| Bedrooms Above Ground | 3 |
| Bedrooms Total | 3 |
| Appliances | Dishwasher, Dryer, Refrigerator, Stove, Water Softener, Washer, Microwave Built-in, Window Coverings |
| Architectural Style | 2 Level |
| Basement Development | Finished |
| Basement Type | Full (finished) |
| Constructed Date | 1973 |
| Construction Style Attachment | Attached |
| Cooling Type | Central Air Conditioning |
| Exterior Finish | Aluminum Siding, Brick |
| Half Bath Total | 1 |
| Heating Fuel | Natural Gas |
| Heating Type | Forced Air |
| Stories Total | 2 |
| Size Interior | 1,544 Ft2 |
| Type | Row / Townhouse |
| Utility Water | Municipal Water |
Land
| Access Type | Highway Access, Highway Nearby |
| Acreage | No |
| Land Amenities | Park, Playground, Public Transit, Schools, Shopping |
| Sewer | Municipal Sewage System |
| Size Total Text | Unknown |
| Zoning Description | Res-5 |
Rooms
| Level | Type | Length | Width | Dimensions |
|---|---|---|---|---|
| Second Level | Primary Bedroom | 10'2'' x 14'1'' | ||
| Second Level | Bedroom | 13'6'' x 8'8'' | ||
| Second Level | Bedroom | 9'11'' x 8'7'' | ||
| Second Level | 4pc Bathroom | 5'1'' x 8'7'' | ||
| Basement | Utility Room | 16'11'' x 11'1'' | ||
| Basement | Recreation Room | 11'10'' x 17'4'' | ||
| Main Level | 2pc Bathroom | 7'2'' x 2'6'' | ||
| Main Level | Dining Room | 6'10'' x 7'10'' | ||
| Main Level | Kitchen | 10'2'' x 7'5'' | ||
| Main Level | Living Room | 12'0'' x 17'5'' |
https://www.realtor.ca/real-estate/27874156/25-upper-canada-drive-unit-27-kitchener
Contact Us
Contact us for more information
Elaine Bauer
Broker
www.elainebauerre.ca/
www.instagram.com/elaine.bauer.realestate/
1 (888) 311-1172
www.joinreal.com/
Dawn Clelland
Salesperson
1803-17 Barrel Yards Blvd.
Waterloo, Ontario N2L 0E4
(226) 338-9995
www.hourglassre.ca

































































