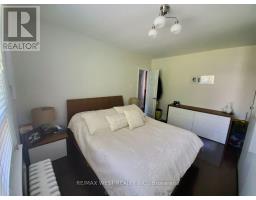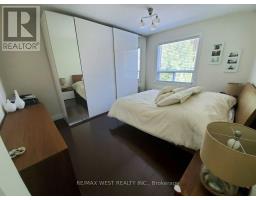Main - 64 Horsham Avenue Toronto, Ontario M2N 1Z7
2 Bedroom
1 Bathroom
Bungalow
Wall Unit
Hot Water Radiator Heat
$2,850 Monthly
Renovated Bungalow, Walking Distance To Yonge St. Modern Open Concept Home, Great For Entertaining; Beautiful Front Porch And Ensuite Laundry. Home Features Clean Heating System W/Super-Efficient Dual Water Heater Which Provides Hot Water And Heat. Super-Efficient A/C, Led Pot Lights And Renovated Bathroom With Heated Floor. Tenants To Pay 2/3 of all Utilities. **** EXTRAS **** Stainless Steel Fridge, Stove, Dishwasher & Hood/Microwave, Clothes Washer & Dryer, Garden Shed, ,All Lights Fixtures & Window Coverings. (id:50886)
Property Details
| MLS® Number | C11954527 |
| Property Type | Single Family |
| Community Name | Willowdale West |
| Features | Carpet Free |
| Parking Space Total | 3 |
Building
| Bathroom Total | 1 |
| Bedrooms Above Ground | 2 |
| Bedrooms Total | 2 |
| Architectural Style | Bungalow |
| Basement Features | Apartment In Basement |
| Basement Type | N/a |
| Construction Style Attachment | Detached |
| Cooling Type | Wall Unit |
| Exterior Finish | Brick |
| Flooring Type | Laminate |
| Foundation Type | Block |
| Heating Fuel | Natural Gas |
| Heating Type | Hot Water Radiator Heat |
| Stories Total | 1 |
| Type | House |
| Utility Water | Municipal Water |
Parking
| Detached Garage | |
| Garage |
Land
| Acreage | No |
| Sewer | Sanitary Sewer |
Rooms
| Level | Type | Length | Width | Dimensions |
|---|---|---|---|---|
| Ground Level | Living Room | 4.5 m | 3.95 m | 4.5 m x 3.95 m |
| Ground Level | Dining Room | 3.4 m | 2.5 m | 3.4 m x 2.5 m |
| Ground Level | Foyer | 1.35 m | 1.15 m | 1.35 m x 1.15 m |
| Ground Level | Kitchen | 3.5 m | 2.5 m | 3.5 m x 2.5 m |
| Ground Level | Primary Bedroom | 4.05 m | 3.5 m | 4.05 m x 3.5 m |
| Ground Level | Bedroom 2 | 3.5 m | 3.15 m | 3.5 m x 3.15 m |
Contact Us
Contact us for more information
Kasra Soltan-Mohammadi
Salesperson
RE/MAX West Realty Inc.
1118 Centre Street
Thornhill, Ontario L4J 7R9
1118 Centre Street
Thornhill, Ontario L4J 7R9
(905) 731-3948
(905) 857-1834
www.remaxwest.com/































