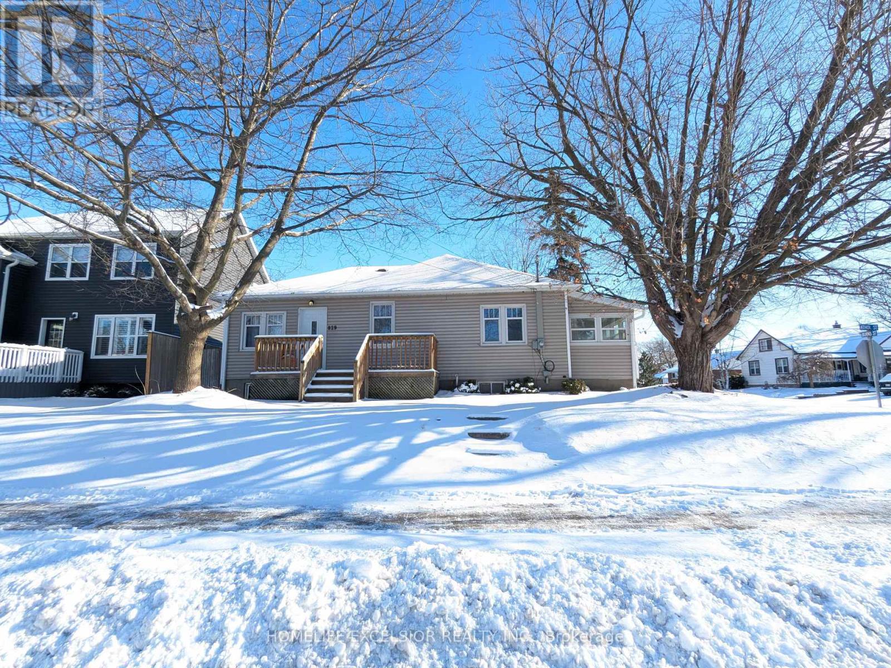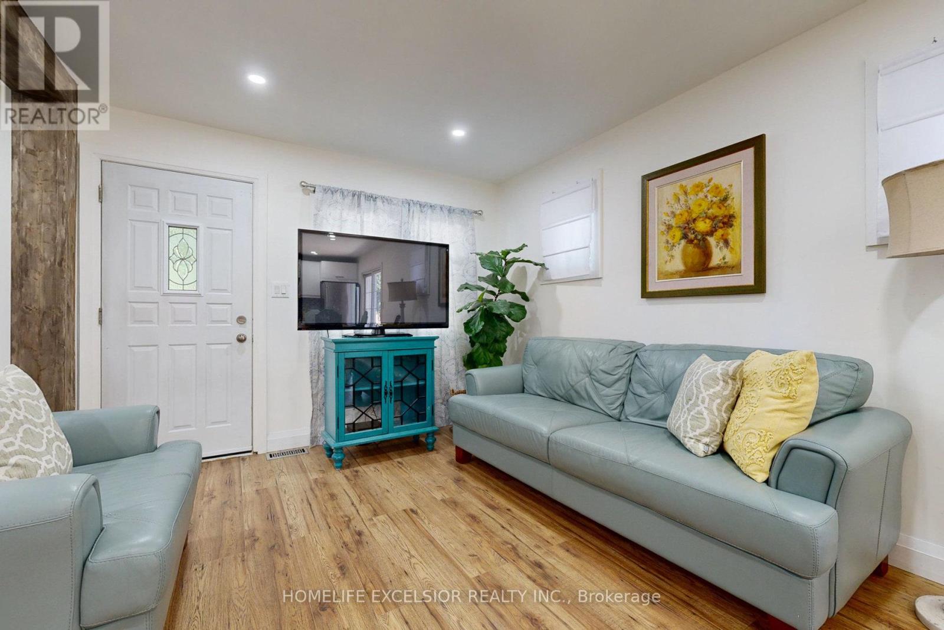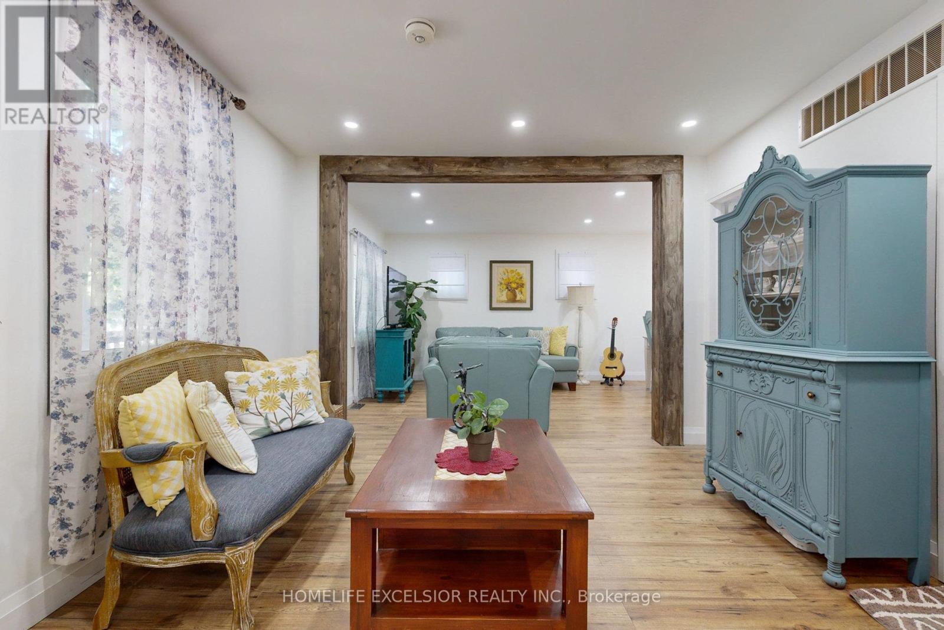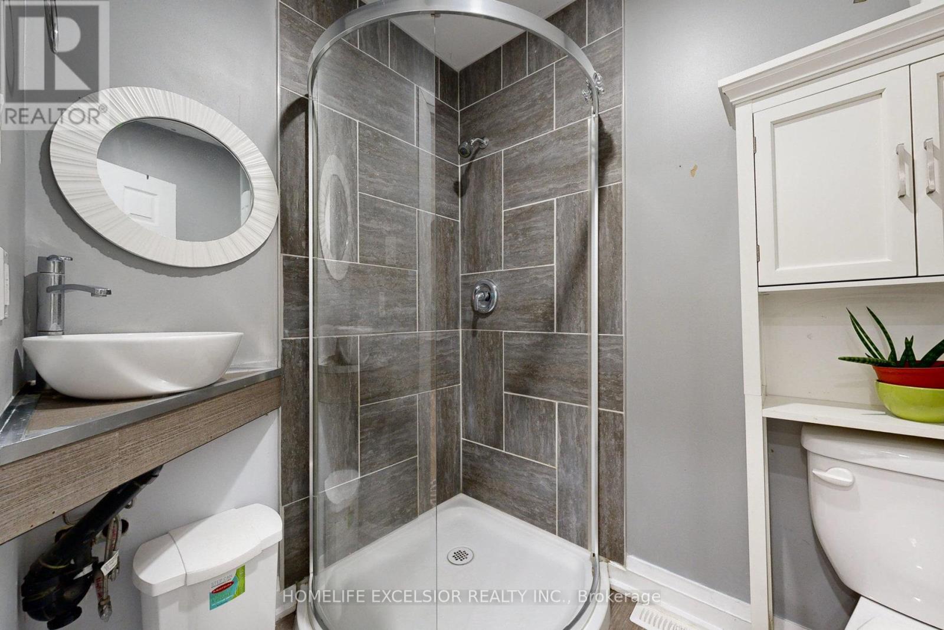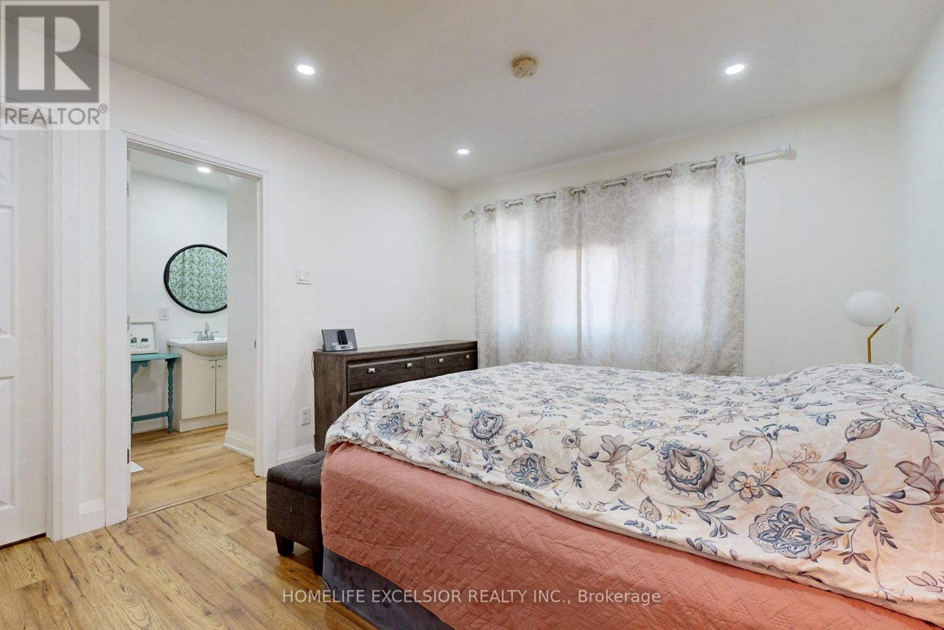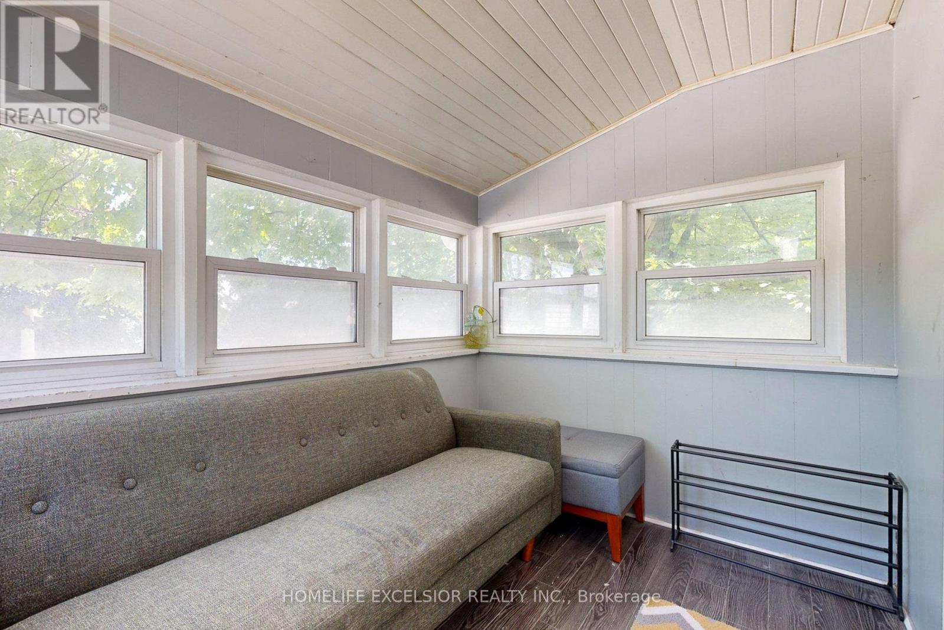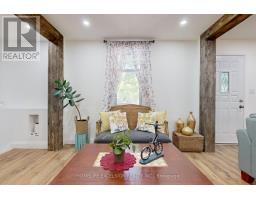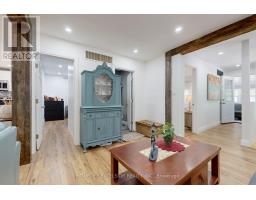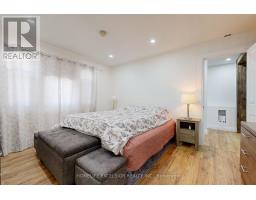829 Athol Street Whitby, Ontario L1N 4A1
$798,000
Welcome home! Nestled in the heart of a highly sought-after downtown Whitby neighborhood, this charming bungalow sits on a spacious corner lot, offering both curb appeal and convenience. Create your own private retreat complete with inground pool* and fenced yard. Great potential for outdoor gatherings and moments of relaxation. Located in a family-friendly community, this property is located close to quality schools, green space/public parks, and convenient transit options, catering perfectly to families seeking both comfort and accessibility. Perfect space for social nights in - this gem is truly a must-see! Don't let this opportunity slip away. **** EXTRAS **** Prime Whitby Location Close To Downtown And Highways 401 And 412. User-friendly bungalow layout. (id:50886)
Open House
This property has open houses!
2:00 pm
Ends at:4:00 pm
Property Details
| MLS® Number | E11954580 |
| Property Type | Single Family |
| Community Name | Downtown Whitby |
| Amenities Near By | Park, Schools |
| Equipment Type | Water Heater |
| Parking Space Total | 5 |
| Pool Type | Indoor Pool |
| Rental Equipment Type | Water Heater |
Building
| Bathroom Total | 2 |
| Bedrooms Above Ground | 2 |
| Bedrooms Below Ground | 1 |
| Bedrooms Total | 3 |
| Appliances | Dryer, Refrigerator, Stove, Washer |
| Architectural Style | Bungalow |
| Basement Development | Partially Finished |
| Basement Type | N/a (partially Finished) |
| Construction Style Attachment | Detached |
| Exterior Finish | Vinyl Siding |
| Foundation Type | Concrete |
| Heating Fuel | Natural Gas |
| Heating Type | Forced Air |
| Stories Total | 1 |
| Type | House |
| Utility Water | Municipal Water |
Parking
| Detached Garage |
Land
| Acreage | No |
| Fence Type | Fenced Yard |
| Land Amenities | Park, Schools |
| Sewer | Sanitary Sewer |
| Size Depth | 119 Ft |
| Size Frontage | 54 Ft |
| Size Irregular | 54.05 X 119 Ft |
| Size Total Text | 54.05 X 119 Ft |
| Zoning Description | R2-dt |
Rooms
| Level | Type | Length | Width | Dimensions |
|---|---|---|---|---|
| Lower Level | Bedroom | 6.21 m | 2.93 m | 6.21 m x 2.93 m |
| Main Level | Kitchen | 4.61 m | 3.23 m | 4.61 m x 3.23 m |
| Main Level | Living Room | 3.03 m | 3.23 m | 3.03 m x 3.23 m |
| Main Level | Primary Bedroom | 3.45 m | 3.89 m | 3.45 m x 3.89 m |
| Main Level | Bedroom 2 | 3.07 m | 2.5 m | 3.07 m x 2.5 m |
| Main Level | Mud Room | 2.02 m | 2.64 m | 2.02 m x 2.64 m |
| Main Level | Bathroom | 2 m | 1.5 m | 2 m x 1.5 m |
https://www.realtor.ca/real-estate/27874392/829-athol-street-whitby-downtown-whitby-downtown-whitby
Contact Us
Contact us for more information
Christopher Laface
Broker
(905) 415-1000
www.thefaceofrealestate.com/
www.facebook.com/thefaceofrealestate
twitter.com/RealLaFace
ca.linkedin.com/pub/christopher-laface/a1/191/6a0
4560 Highway 7 East Suite 800
Markham, Ontario L3R 1M5
(905) 415-1000
(905) 415-1003
www.HomelifeExcelsior.com

