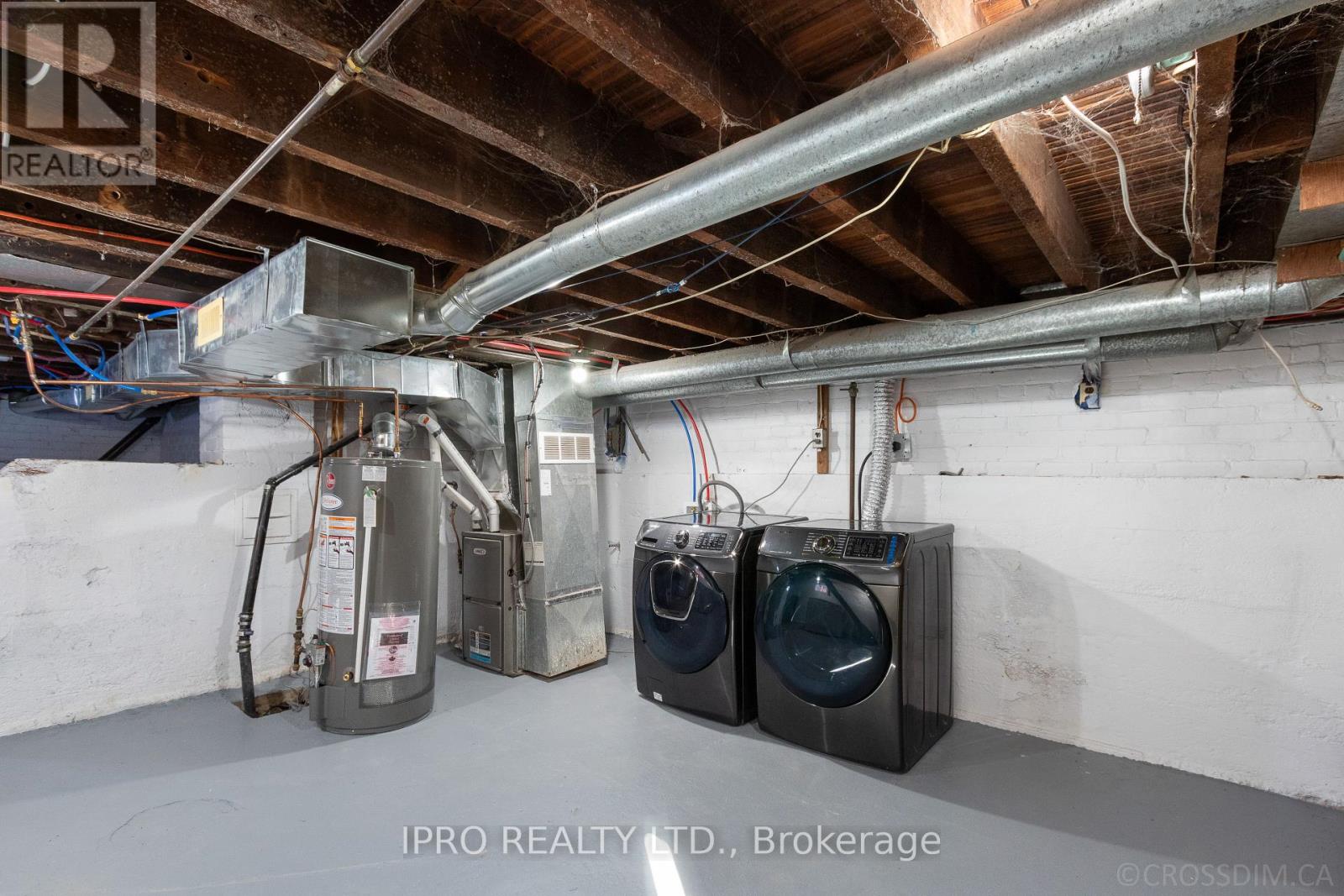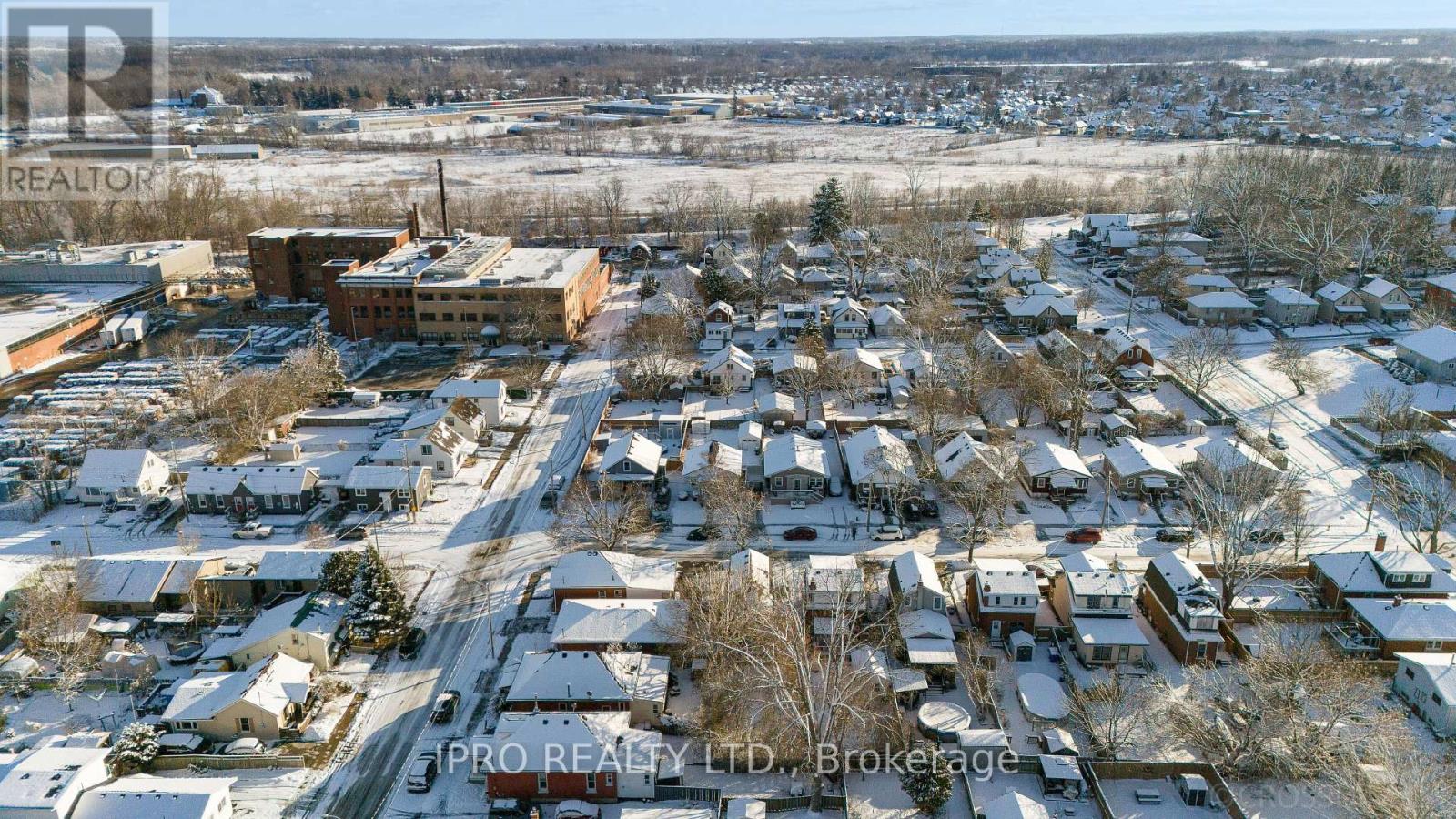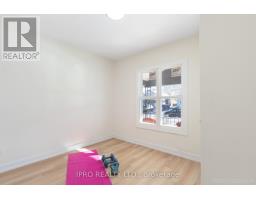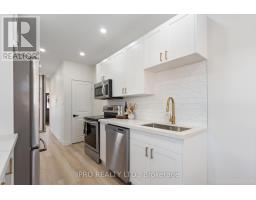88 Sarah Street Brantford, Ontario N3S 3A3
$499,900
Welcome to 88 Sarah Street, a meticulously updated three-bedroom residence that exudes comfort, convenience, and contemporary style. This distinctive gem boasts modern upgrades throughout, including brand-new windows and a stylish kitchen featuring shaker cabinets, elegant hardware, an undermount sink, quartz countertops, and stainless steel appliances. The pristine upstairs bathroom is adorned with custom trim, modern tile work, and quartz accents, while the entire interior showcases new doors, trim, hardware, and luxury vinyl plank flooring on both the main and upper levels. With 1,029 square feet above grade and an additional 541 square feet below, this thoughtfully designed layout provides abundant living space. The unfinished basement, complete with updated HVAC, offers endless possibilities for in-law accommodations, a recreational room, or a blank canvas to create your ideal space. Ideally situated just steps from Major Ballachey Public School and within walking distance of Pauline Johnson Collegiate, local shops, restaurants, multiple bus stops, and nearby parks such as Shallow Creek and Mohawk Park, this home combines suburban charm with urban convenience. Commuters will appreciate the short, five-minute drive to Brantford train station and effortless access to HWY 403 (just 10 minutes away), HWY 24, and Wayne Gretzky Parkway, linking you to Woodstock and the GTA. This property is an exceptional opportunity for families, first-time buyers, or investors. **** EXTRAS **** Additional updates include a 100-amp breaker panel, a new roof installed in January 2025, & an owned high-efficiency furnace & air conditioning system. Optional FCT Home Warranty is available. (id:50886)
Property Details
| MLS® Number | X11954530 |
| Property Type | Single Family |
| Equipment Type | Water Heater |
| Features | Carpet Free |
| Parking Space Total | 3 |
| Rental Equipment Type | Water Heater |
Building
| Bathroom Total | 1 |
| Bedrooms Above Ground | 3 |
| Bedrooms Total | 3 |
| Appliances | Window Coverings |
| Basement Development | Unfinished |
| Basement Type | Full (unfinished) |
| Construction Style Attachment | Detached |
| Cooling Type | Central Air Conditioning |
| Exterior Finish | Aluminum Siding, Brick |
| Flooring Type | Vinyl, Tile |
| Foundation Type | Block |
| Heating Fuel | Natural Gas |
| Heating Type | Forced Air |
| Stories Total | 2 |
| Type | House |
| Utility Water | Municipal Water |
Land
| Acreage | No |
| Sewer | Sanitary Sewer |
| Size Depth | 122 Ft ,8 In |
| Size Frontage | 27 Ft ,11 In |
| Size Irregular | 27.92 X 122.73 Ft |
| Size Total Text | 27.92 X 122.73 Ft |
| Zoning Description | Rc |
Rooms
| Level | Type | Length | Width | Dimensions |
|---|---|---|---|---|
| Second Level | Bathroom | 3.54 m | 2.04 m | 3.54 m x 2.04 m |
| Second Level | Bedroom | 3.47 m | 2.68 m | 3.47 m x 2.68 m |
| Second Level | Primary Bedroom | 3.08 m | 4.45 m | 3.08 m x 4.45 m |
| Basement | Recreational, Games Room | 8.72 m | 4.36 m | 8.72 m x 4.36 m |
| Basement | Other | 2.29 m | 4.05 m | 2.29 m x 4.05 m |
| Main Level | Bedroom | 2.77 m | 3.17 m | 2.77 m x 3.17 m |
| Main Level | Dining Room | 1.83 m | 2.5 m | 1.83 m x 2.5 m |
| Main Level | Kitchen | 3.47 m | 2.5 m | 3.47 m x 2.5 m |
| Main Level | Living Room | 4.08 m | 3.44 m | 4.08 m x 3.44 m |
https://www.realtor.ca/real-estate/27874361/88-sarah-street-brantford
Contact Us
Contact us for more information
S Khajeh Hassani Mohammadian
Salesperson
(905) 507-4776
(905) 507-4779
www.ipro-realty.ca/
Paolo Lloren
Salesperson
(905) 507-4776
(905) 507-4779
www.ipro-realty.ca/













































