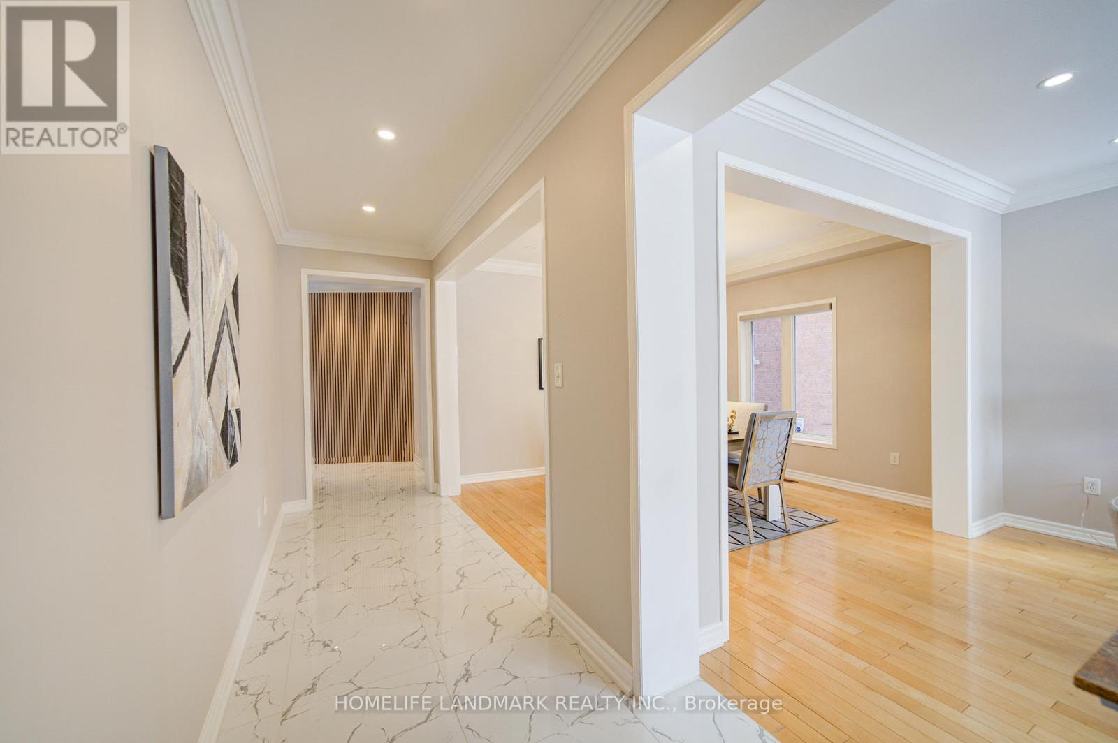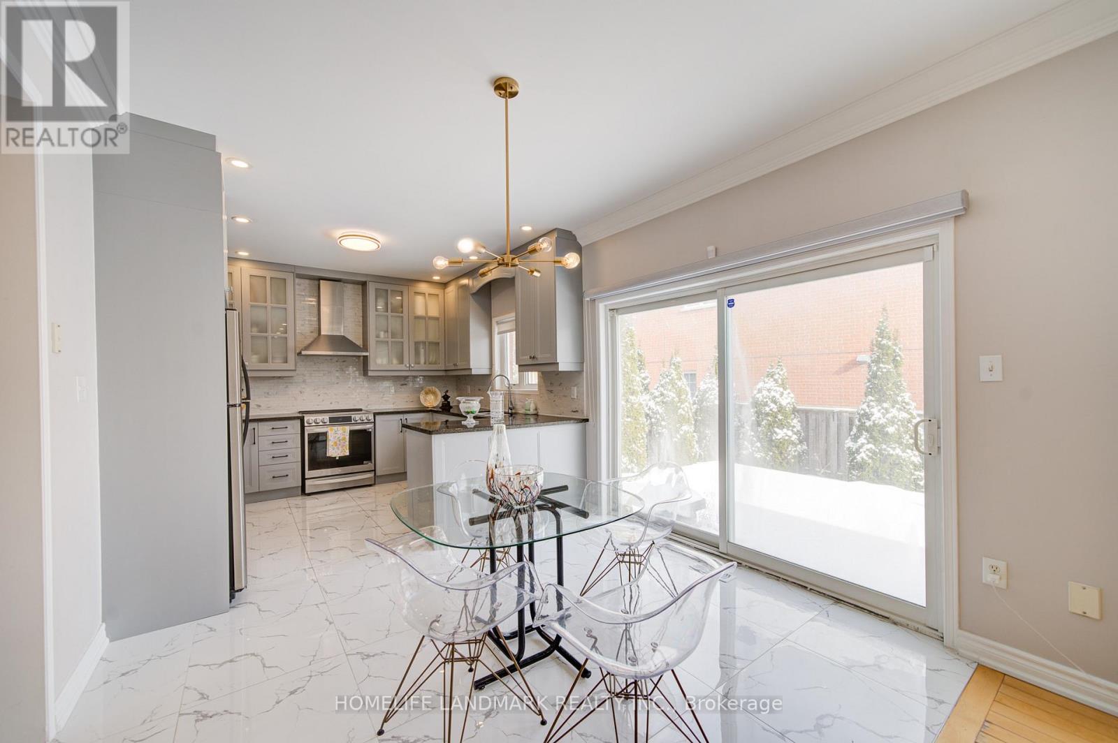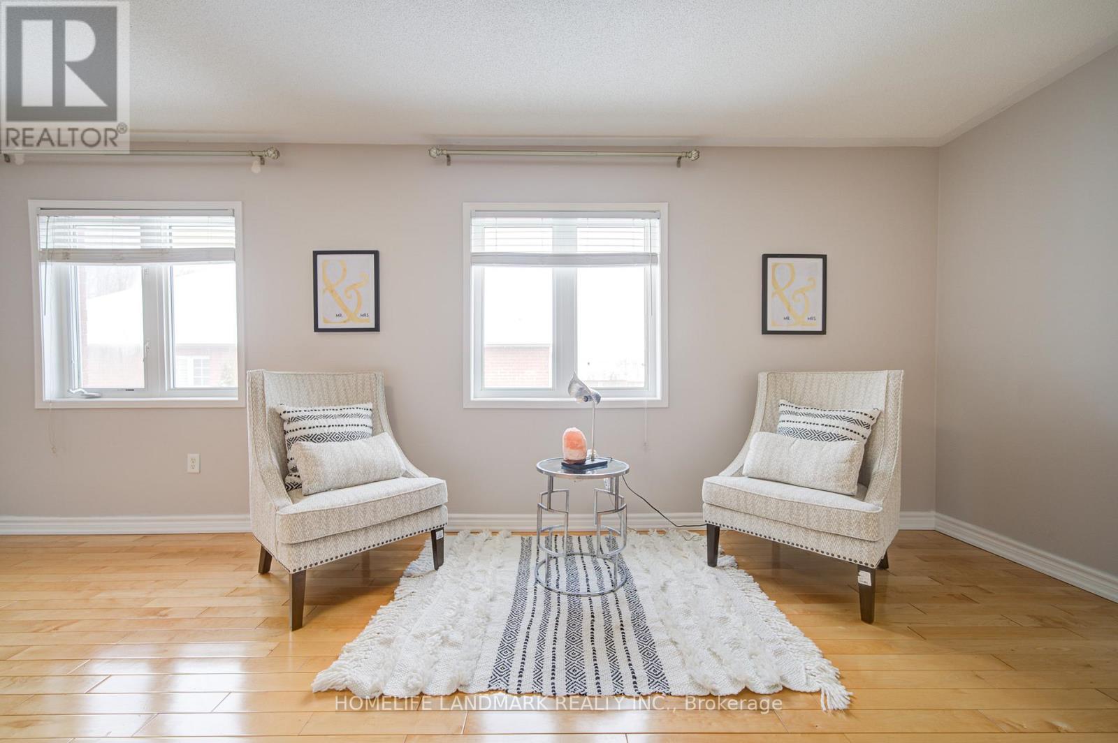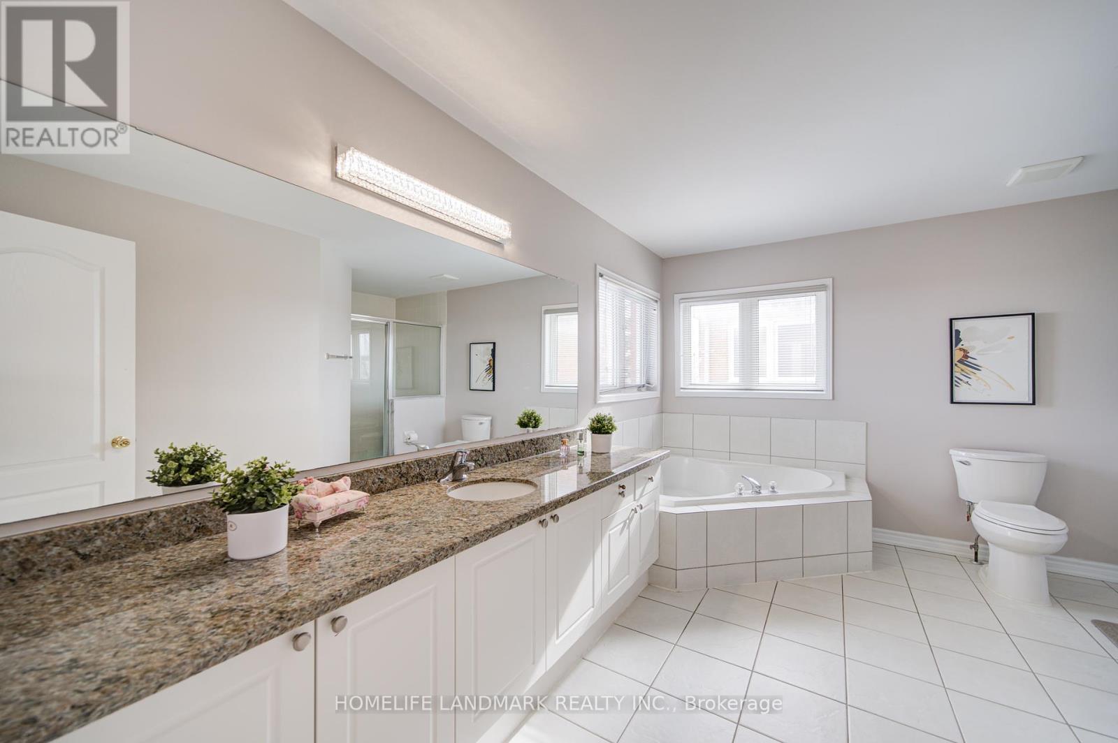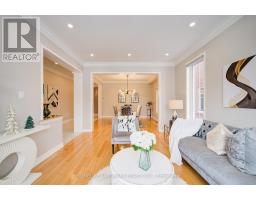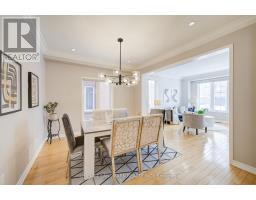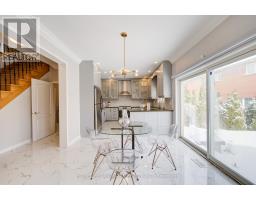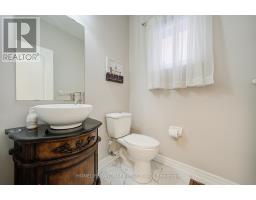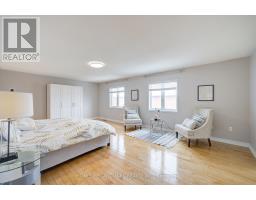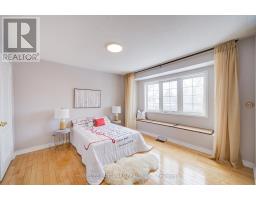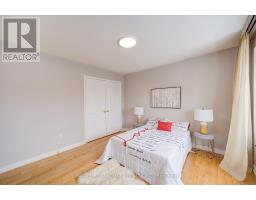49 Goldlist Drive Richmond Hill, Ontario L4E 4K9
$1,699,000
Bright & Spacious Decorated & Upgraded Detached Stone/Brick Home In High Demand ""Inspiration Ravine"" Community, Large Windows Offer Tons Of Natural Light, Great Layout, Open Concept Kitchen, Breakfast & Family Room, Hardwood Floor Through Out On Main & 2nd, Newer Painting, Pot Lights & Crown Mouldings (2023), 4 Spacious Bedrooms With 2 Ensuites, 9Ft Ceiling On Main, Granite Countertops In Kitchen And Washrooms, Staircase W/Iron Pickets, One Year New Renovated Two Bedroom Basement Apartment With Own Laundry Set Can Generate Lot Of Rental Income, Port lights Throughout, Beynon Fields Ps, Moraine Hills Ps & Top Ranking Richmond Hill High School, Close To Supermarkets, Restaurants, Banks And More. **** EXTRAS **** S/S Fridge, Stove (2023), Range Hood (2023), Bosch Dishwasher (2025), Washer & Dryer (2021), Cabinets On Main (2021), Bsmt Appliances: Fridge (2023), Stove, Range Hood (2023), Washer (2023) & Dryer, Window Coverings On Main (2023) & Elfs. (id:50886)
Property Details
| MLS® Number | N11954517 |
| Property Type | Single Family |
| Community Name | Jefferson |
| Features | Carpet Free |
| Parking Space Total | 2 |
Building
| Bathroom Total | 5 |
| Bedrooms Above Ground | 4 |
| Bedrooms Below Ground | 1 |
| Bedrooms Total | 5 |
| Appliances | Garage Door Opener Remote(s) |
| Basement Development | Finished |
| Basement Type | N/a (finished) |
| Construction Style Attachment | Detached |
| Cooling Type | Central Air Conditioning |
| Exterior Finish | Brick, Stone |
| Fireplace Present | Yes |
| Flooring Type | Hardwood, Ceramic |
| Foundation Type | Unknown |
| Half Bath Total | 2 |
| Heating Fuel | Natural Gas |
| Heating Type | Forced Air |
| Stories Total | 2 |
| Size Interior | 2,500 - 3,000 Ft2 |
| Type | House |
| Utility Water | Municipal Water |
Parking
| Garage |
Land
| Acreage | No |
| Sewer | Sanitary Sewer |
| Size Depth | 85 Ft ,3 In |
| Size Frontage | 44 Ft ,3 In |
| Size Irregular | 44.3 X 85.3 Ft |
| Size Total Text | 44.3 X 85.3 Ft |
| Zoning Description | Residential |
Rooms
| Level | Type | Length | Width | Dimensions |
|---|---|---|---|---|
| Second Level | Primary Bedroom | 6.78 m | 4.57 m | 6.78 m x 4.57 m |
| Second Level | Bedroom 2 | 4.62 m | 3.35 m | 4.62 m x 3.35 m |
| Second Level | Bedroom 3 | 4.17 m | 3.35 m | 4.17 m x 3.35 m |
| Second Level | Bedroom 4 | 4.17 m | 3.35 m | 4.17 m x 3.35 m |
| Main Level | Dining Room | 3.91 m | 3.66 m | 3.91 m x 3.66 m |
| Main Level | Family Room | 5.08 m | 3.96 m | 5.08 m x 3.96 m |
| Main Level | Kitchen | 3.66 m | 3.05 m | 3.66 m x 3.05 m |
| Main Level | Eating Area | 3.35 m | 2.9 m | 3.35 m x 2.9 m |
Utilities
| Cable | Installed |
| Sewer | Installed |
https://www.realtor.ca/real-estate/27874328/49-goldlist-drive-richmond-hill-jefferson-jefferson
Contact Us
Contact us for more information
Cindy Sun
Salesperson
7240 Woodbine Ave Unit 103
Markham, Ontario L3R 1A4
(905) 305-1600
(905) 305-1609
www.homelifelandmark.com/






