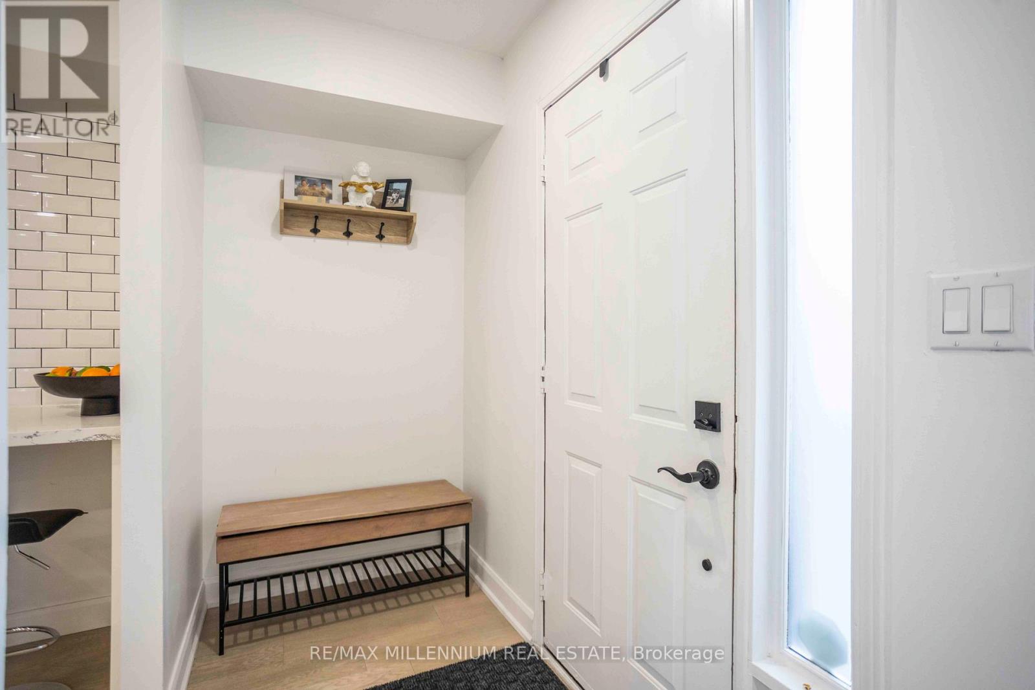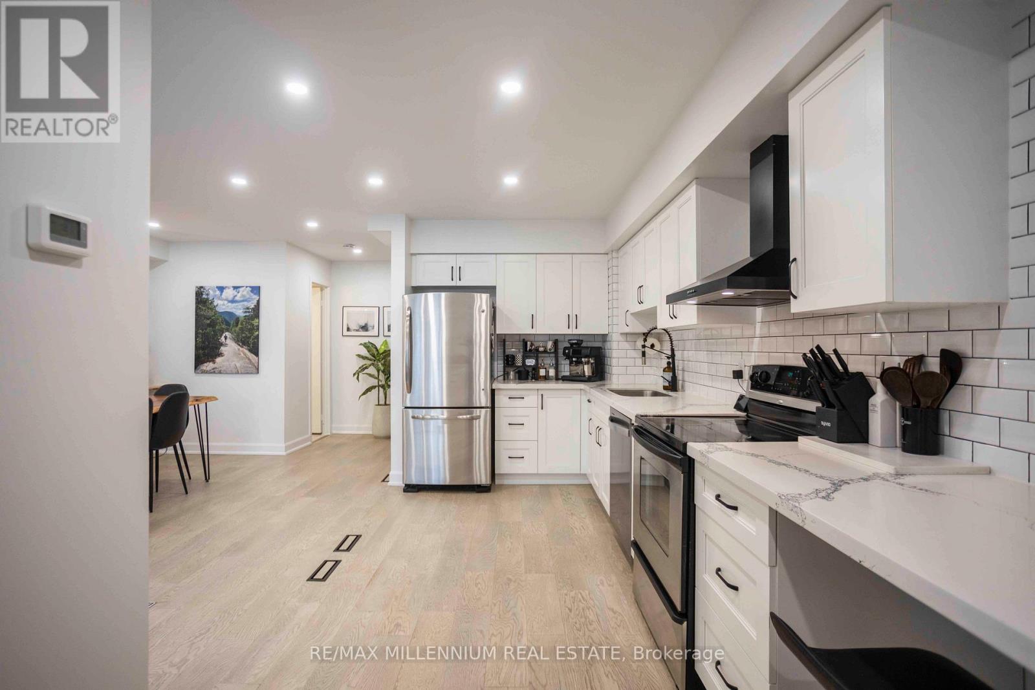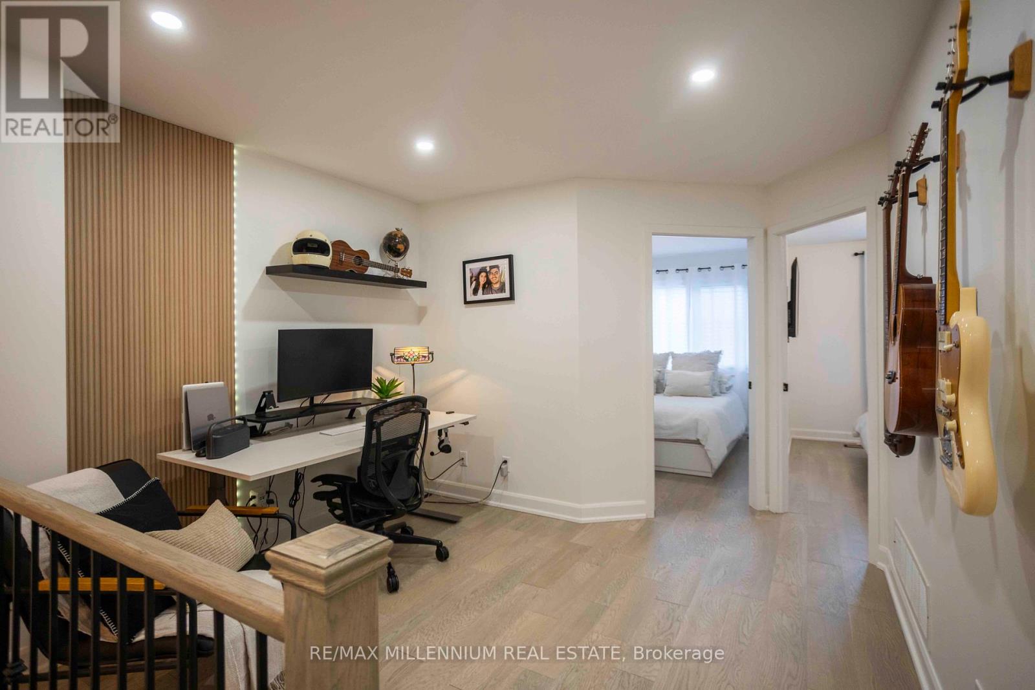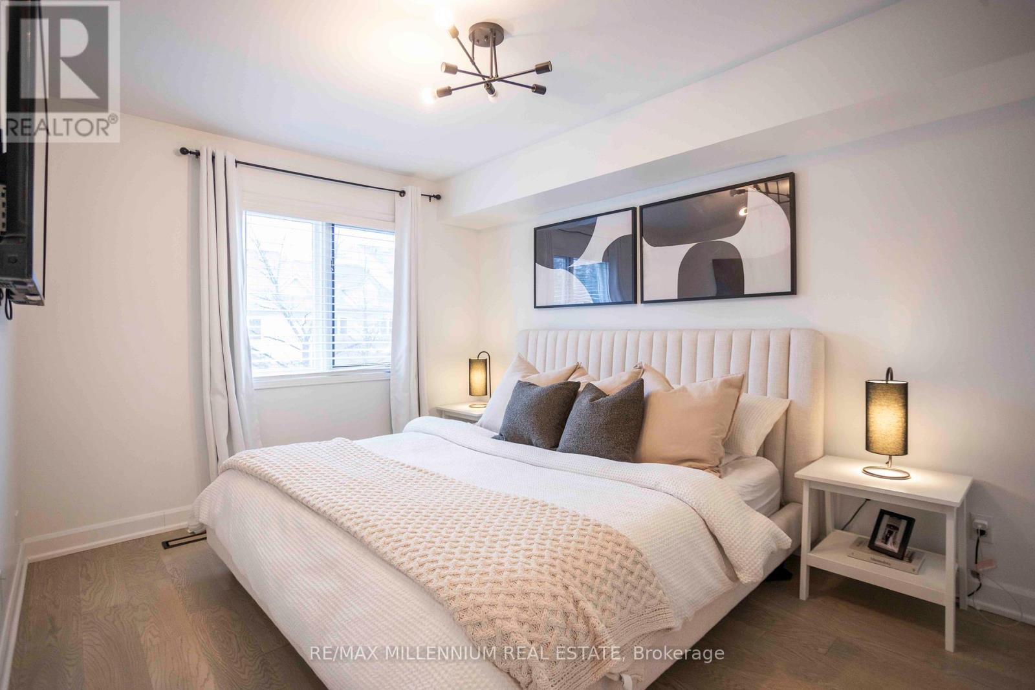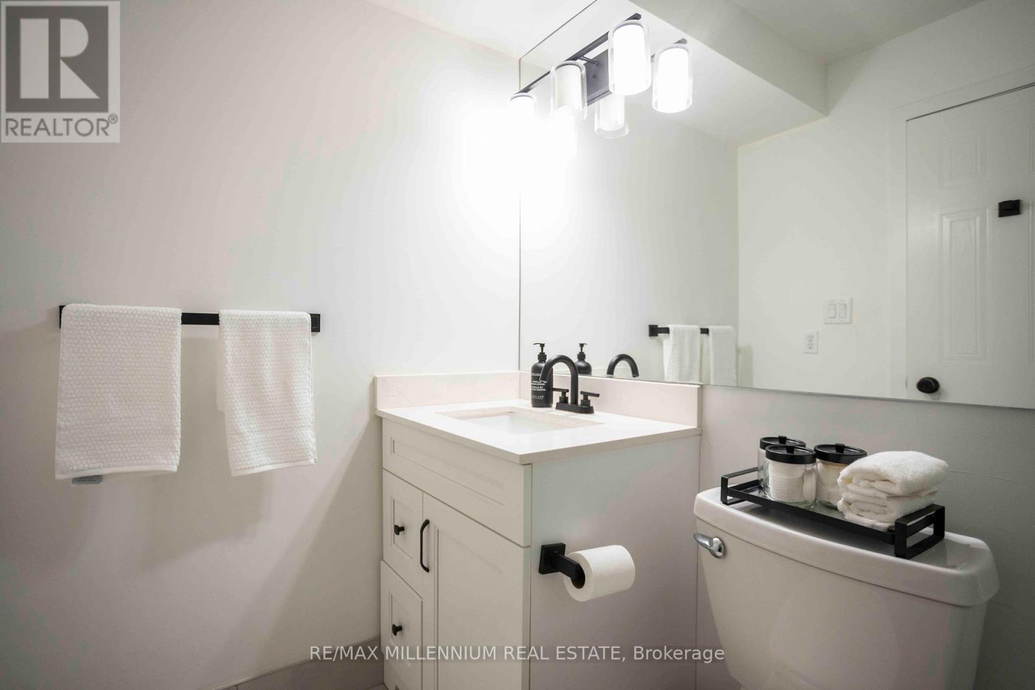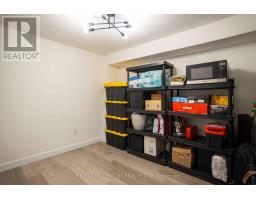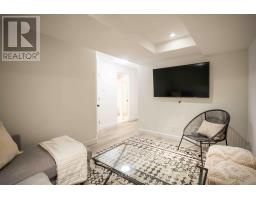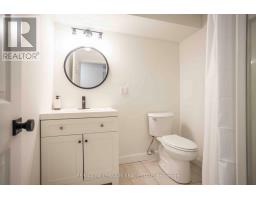18 - 1221 Parkwest Place Mississauga, Ontario L5E 3J3
$799,800Maintenance, Common Area Maintenance, Insurance, Parking
$485.66 Monthly
Maintenance, Common Area Maintenance, Insurance, Parking
$485.66 MonthlyBeautifully Renovated Home Move-in Ready! Discover this stunning 2+1 bedroom, 4-bathroom home, meticulously renovated with high-end finishes and modern upgrades. From the moment you step inside, you'll appreciate the beautiful engineered flooring, elegant fixtures, and thoughtfully designed spaces. The master bedroom features a luxurious ensuite, while the additional rooms offer flexibility for guests, a home office, or a growing family. The open-concept living and dining area is perfect for entertaining, complemented by a modern kitchen with sleek cabinetry, premium countertops, and top-tier appliances. No expense was spared every detail was carefully chosen for durability, style, and comfort. Enjoy a private, beautifully maintained front yard, offering a peaceful retreat or a welcoming space for guests. Located minutes from the GO station, QEW, waterfront, shopping, and dining, this home offers the perfect blend of convenience and charm. OpenHouse Sat & Sun 2-4PM **** EXTRAS **** This home also comes fully equipped with stainless steel appliances, including a fridge, stove, and dishwasher to make everyday cooking effortless. The upgraded washer and dryer provide superior efficiency for all your laundry needs. (id:50886)
Property Details
| MLS® Number | W11955155 |
| Property Type | Single Family |
| Community Name | Lakeview |
| Community Features | Pet Restrictions |
| Parking Space Total | 1 |
Building
| Bathroom Total | 3 |
| Bedrooms Above Ground | 2 |
| Bedrooms Below Ground | 1 |
| Bedrooms Total | 3 |
| Basement Development | Finished |
| Basement Type | N/a (finished) |
| Cooling Type | Central Air Conditioning |
| Exterior Finish | Brick |
| Half Bath Total | 1 |
| Heating Fuel | Natural Gas |
| Heating Type | Forced Air |
| Stories Total | 2 |
| Size Interior | 1,400 - 1,599 Ft2 |
| Type | Row / Townhouse |
Parking
| Underground |
Land
| Acreage | No |
Rooms
| Level | Type | Length | Width | Dimensions |
|---|---|---|---|---|
| Second Level | Primary Bedroom | 3.91 m | 3.05 m | 3.91 m x 3.05 m |
| Second Level | Bedroom 2 | 3.17 m | 2.56 m | 3.17 m x 2.56 m |
| Second Level | Loft | 3.23 m | 2.8 m | 3.23 m x 2.8 m |
| Basement | Sitting Room | 5.61 m | 3.3 m | 5.61 m x 3.3 m |
| Ground Level | Living Room | 7.12 m | 3.33 m | 7.12 m x 3.33 m |
| Ground Level | Dining Room | 7.12 m | 3.33 m | 7.12 m x 3.33 m |
| Ground Level | Kitchen | 5.21 m | 2.26 m | 5.21 m x 2.26 m |
https://www.realtor.ca/real-estate/27875401/18-1221-parkwest-place-mississauga-lakeview-lakeview
Contact Us
Contact us for more information
Ricky Sood
Salesperson
81 Zenway Blvd #25
Woodbridge, Ontario L4H 0S5
(905) 265-2200
(905) 265-2203




