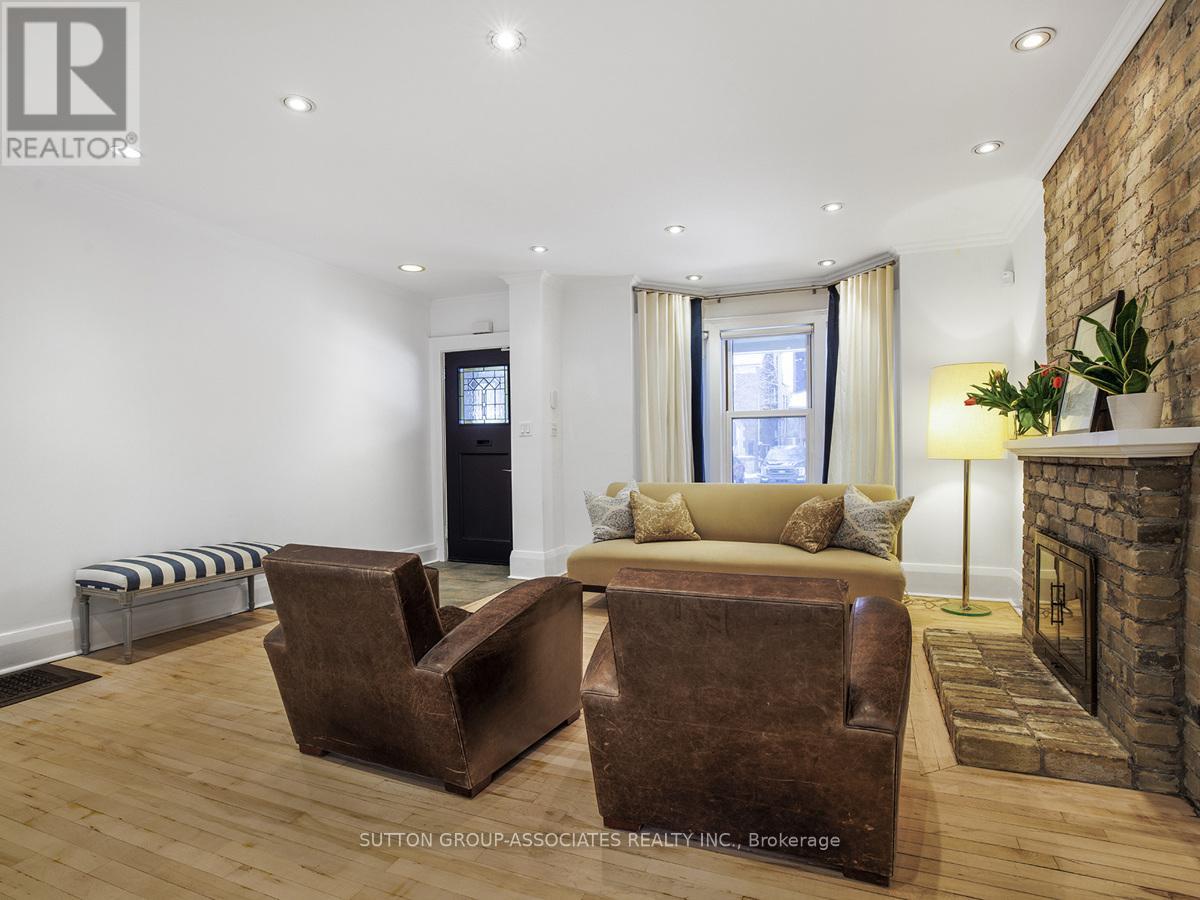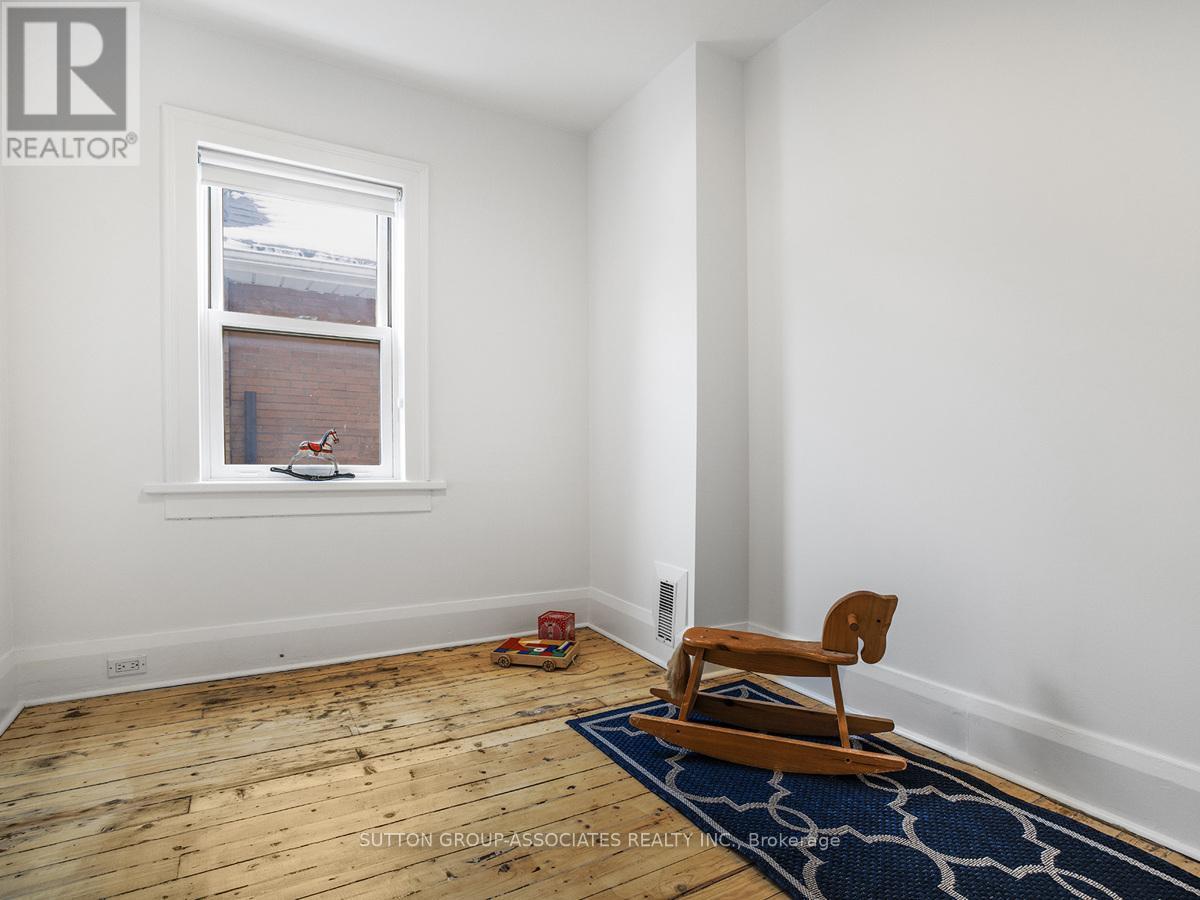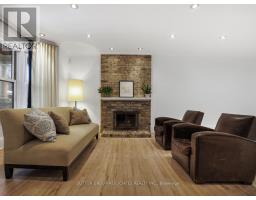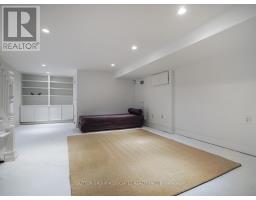98 Maplewood Avenue Toronto, Ontario M6C 1J5
$1,449,000
Nestled in the coveted Humewood-Cedarvale neighbourhood, this detached century-old yellow brick home exudes timeless charm and modern sophistication. Thoughtfully restored and updated, it boasts a bright, open-concept main floor with a wood-burning fireplace, blending character with contemporary design. Sliding glass doors from kitchen open onto a generous deck that overlooks a private, fenced yard, perennial gardens and stone pathways, creating a serene outdoor retreat. Three bedrooms with a spacious primary bedroom which has a charming bay window and custom-built wall to wall closets. Convenient rear lane parking with a Laneway House possibility (see Report). An enviable location just steps from Wychwood Barns, Cedarvale Ravine and Humewood School. This home perfectly balances historic allure with urban convenience. **** EXTRAS **** Upgrades include: (Wood floors refinished, House interior painted, Kitchen updated: backspash, countertop & sink 2025), (Bathroom vanity 2025), (Primary bedroom custom closet 2022), (Back deck 2024) (Washer&Dryer 2024) Existing Survey 1999 (id:50886)
Open House
This property has open houses!
2:00 pm
Ends at:4:00 pm
2:00 pm
Ends at:4:00 pm
Property Details
| MLS® Number | C11955100 |
| Property Type | Single Family |
| Community Name | Humewood-Cedarvale |
| Amenities Near By | Park, Public Transit, Schools |
| Features | Lane, Carpet Free |
| Parking Space Total | 1 |
| Structure | Porch, Shed |
Building
| Bathroom Total | 2 |
| Bedrooms Above Ground | 3 |
| Bedrooms Total | 3 |
| Amenities | Fireplace(s) |
| Appliances | Blinds, Dishwasher, Range, Refrigerator, Stove, Window Coverings |
| Basement Development | Partially Finished |
| Basement Type | N/a (partially Finished) |
| Construction Style Attachment | Detached |
| Cooling Type | Central Air Conditioning |
| Exterior Finish | Brick, Vinyl Siding |
| Fireplace Present | Yes |
| Fireplace Total | 1 |
| Flooring Type | Hardwood, Concrete |
| Foundation Type | Unknown |
| Heating Fuel | Natural Gas |
| Heating Type | Forced Air |
| Stories Total | 2 |
| Type | House |
| Utility Water | Municipal Water |
Land
| Acreage | No |
| Fence Type | Fenced Yard |
| Land Amenities | Park, Public Transit, Schools |
| Landscape Features | Landscaped |
| Sewer | Sanitary Sewer |
| Size Depth | 120 Ft |
| Size Frontage | 20 Ft |
| Size Irregular | 20 X 120 Ft ; Plan M316 Part Lot 26 |
| Size Total Text | 20 X 120 Ft ; Plan M316 Part Lot 26 |
Rooms
| Level | Type | Length | Width | Dimensions |
|---|---|---|---|---|
| Second Level | Primary Bedroom | 3.96 m | 3.84 m | 3.96 m x 3.84 m |
| Second Level | Bedroom 2 | 2.8 m | 2.54 m | 2.8 m x 2.54 m |
| Second Level | Bedroom 3 | 3.53 m | 2.87 m | 3.53 m x 2.87 m |
| Basement | Recreational, Games Room | 5.42 m | 4.27 m | 5.42 m x 4.27 m |
| Basement | Laundry Room | 4.39 m | 2.39 m | 4.39 m x 2.39 m |
| Main Level | Living Room | 4.49 m | 3.79 m | 4.49 m x 3.79 m |
| Main Level | Dining Room | 3.82 m | 3.66 m | 3.82 m x 3.66 m |
| Main Level | Kitchen | 3.5 m | 2.87 m | 3.5 m x 2.87 m |
Contact Us
Contact us for more information
Janice Lee Weisfeld
Salesperson
(416) 414-0499
janiceweisfeld.com/
358 Davenport Road
Toronto, Ontario M5R 1K6
(416) 966-0300
(416) 966-0080





























































