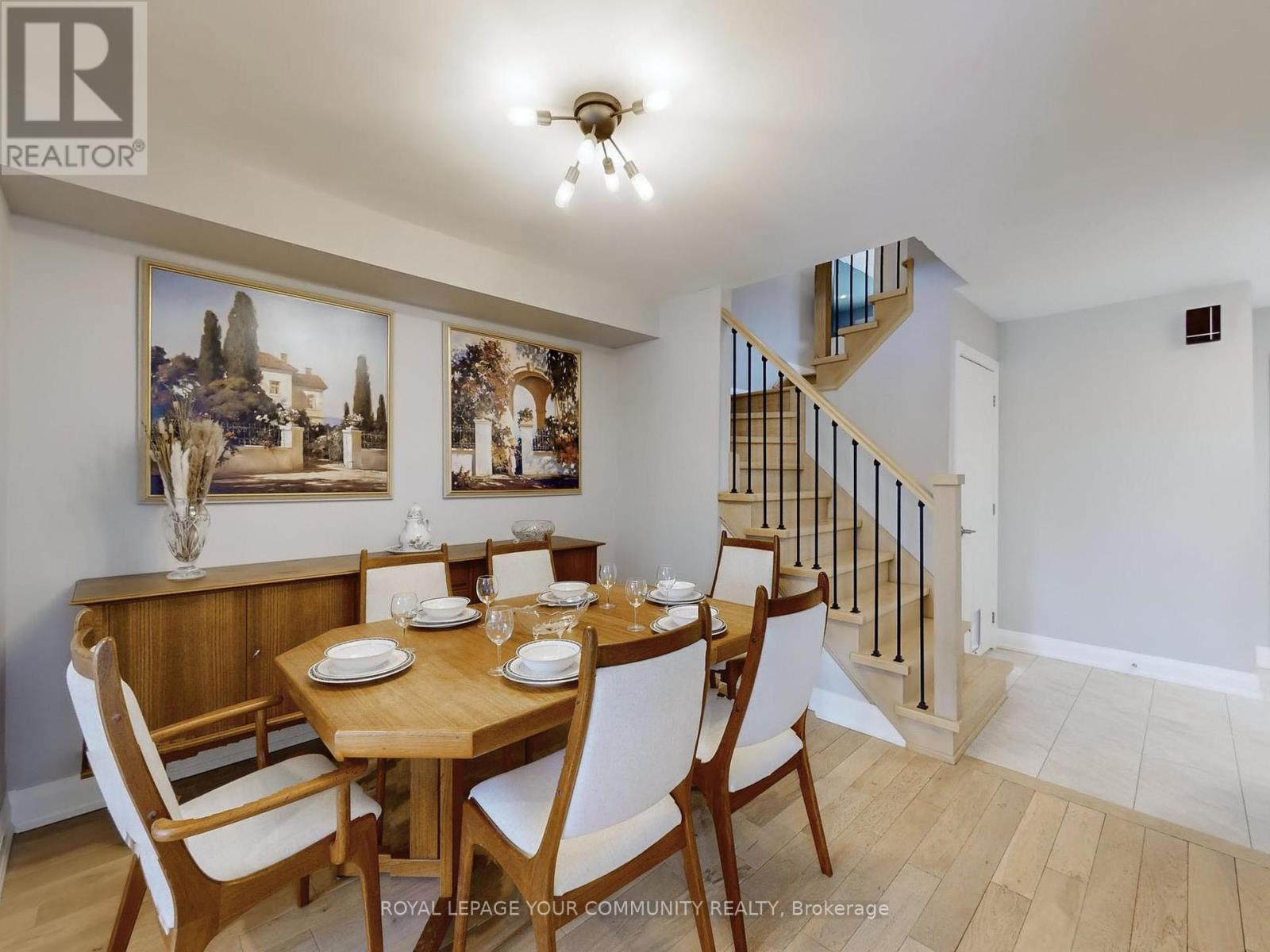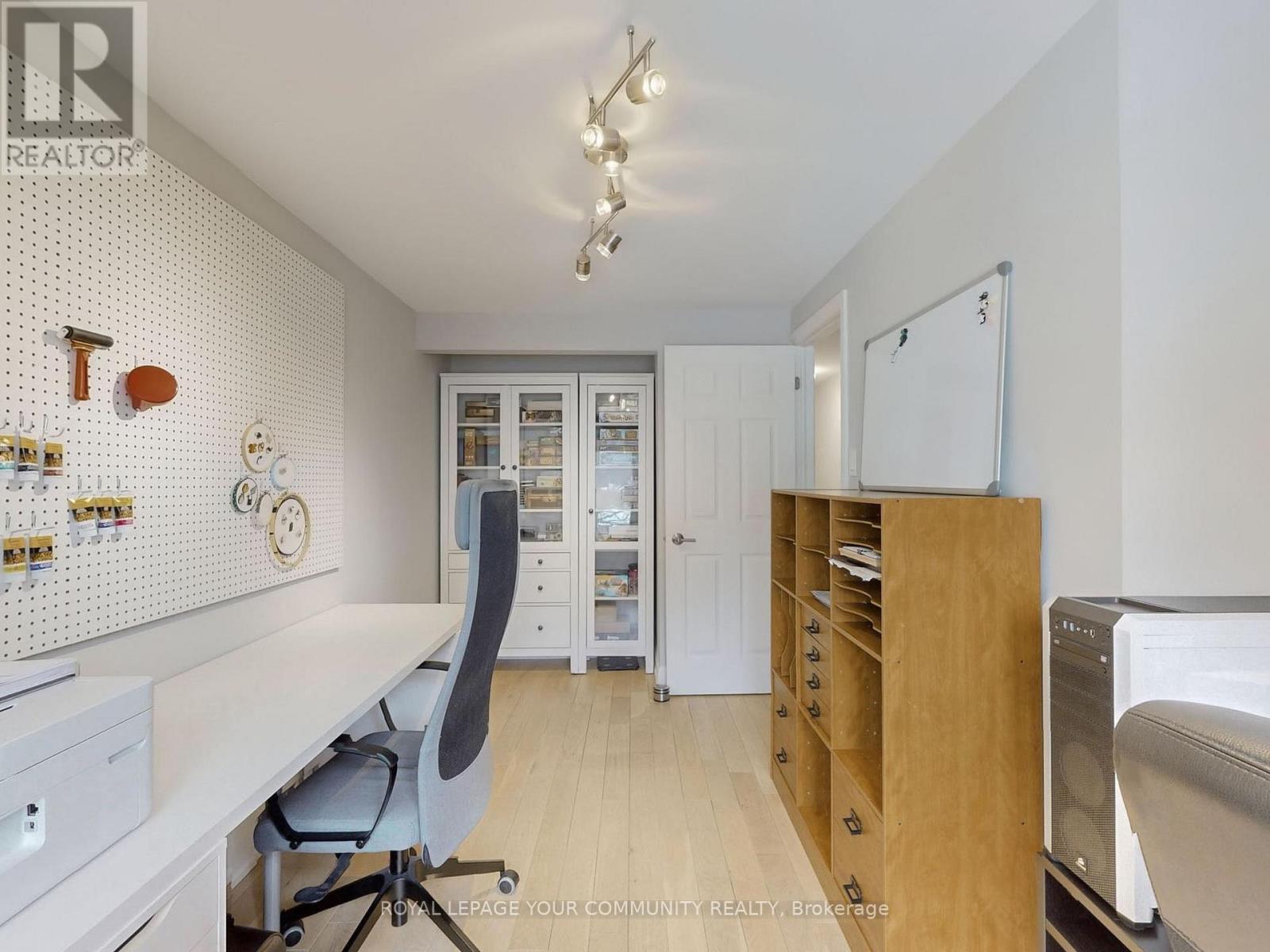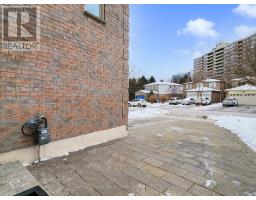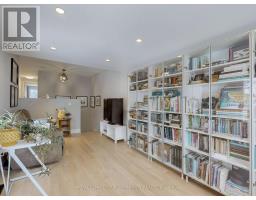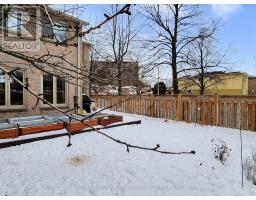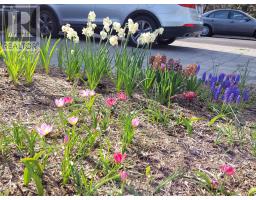19 Nightstar Drive Richmond Hill, Ontario L4C 8K2
$1,099,000
Do not miss - Renovated top to bottom end-unit freehold townhome (like a semi with big backyard) at Yonge and Weldrick. 3+1 bedrooms, 4 washrooms, finished basement. Modern light colours throughout, no carpet, huge family room above the garage. Completely redone in 2017: chef's custom kitchen, all S/S appliances, all bathrooms, engineered hardwood floors and stairs, pot lights, basement finished w/bedroom, 3pc bath and kitchen rough-in. Fence 2019, Water filter with remineralization 2024, basement floor 2024, Landscaping: back 2024 and front 2021 with hundreds of bulbs! AC cleaned and topped up 2024. Can park 3 cars on a long double driveway. Steps to Yonge and Weldrick plaza: T&T, public transit, shopping, restaurants. Close to Hillcrest mall. But on a quiet street. Excellent schools: Sixteenth Avenue 8.6, Adrienne Clarkson(French) 8.0,Alexander Mackenzie IB 8.2. Two parks with playgrounds nearby, school bus stop at Observatory and Nightstar. (id:50886)
Open House
This property has open houses!
2:00 pm
Ends at:4:00 pm
2:00 pm
Ends at:4:00 pm
2:00 pm
Ends at:4:00 pm
Property Details
| MLS® Number | N11955242 |
| Property Type | Single Family |
| Community Name | Observatory |
| Amenities Near By | Park, Public Transit |
| Community Features | School Bus |
| Features | Carpet Free |
| Parking Space Total | 4 |
Building
| Bathroom Total | 4 |
| Bedrooms Above Ground | 3 |
| Bedrooms Below Ground | 1 |
| Bedrooms Total | 4 |
| Appliances | Water Heater, Water Purifier, Dishwasher, Dryer, Freezer, Microwave, Refrigerator, Stove, Washer, Whirlpool, Window Coverings |
| Basement Development | Finished |
| Basement Type | N/a (finished) |
| Construction Style Attachment | Attached |
| Cooling Type | Central Air Conditioning |
| Exterior Finish | Brick |
| Flooring Type | Hardwood, Ceramic, Vinyl |
| Foundation Type | Unknown |
| Half Bath Total | 1 |
| Heating Fuel | Natural Gas |
| Heating Type | Forced Air |
| Stories Total | 2 |
| Type | Row / Townhouse |
| Utility Water | Municipal Water |
Parking
| Attached Garage |
Land
| Acreage | No |
| Fence Type | Fenced Yard |
| Land Amenities | Park, Public Transit |
| Sewer | Sanitary Sewer |
| Size Depth | 101 Ft ,2 In |
| Size Frontage | 37 Ft ,6 In |
| Size Irregular | 37.57 X 101.22 Ft ; 85.38 X 22.10 X 15.48 X 101.22 X 30.16ft |
| Size Total Text | 37.57 X 101.22 Ft ; 85.38 X 22.10 X 15.48 X 101.22 X 30.16ft |
Rooms
| Level | Type | Length | Width | Dimensions |
|---|---|---|---|---|
| Second Level | Primary Bedroom | 5.03 m | 4.04 m | 5.03 m x 4.04 m |
| Second Level | Bedroom 2 | 4.75 m | 2.79 m | 4.75 m x 2.79 m |
| Second Level | Bedroom 3 | 4.62 m | 2.26 m | 4.62 m x 2.26 m |
| Basement | Recreational, Games Room | 5.64 m | 5.56 m | 5.64 m x 5.56 m |
| Basement | Bedroom | 3.78 m | 3.25 m | 3.78 m x 3.25 m |
| Ground Level | Living Room | 4.98 m | 4.01 m | 4.98 m x 4.01 m |
| Ground Level | Dining Room | 3.33 m | 3.28 m | 3.33 m x 3.28 m |
| Ground Level | Kitchen | 6.12 m | 2.41 m | 6.12 m x 2.41 m |
| Ground Level | Eating Area | 6.12 m | 2.41 m | 6.12 m x 2.41 m |
| In Between | Family Room | 5.74 m | 2.95 m | 5.74 m x 2.95 m |
https://www.realtor.ca/real-estate/27875712/19-nightstar-drive-richmond-hill-observatory-observatory
Contact Us
Contact us for more information
Julia Vladimirsky
Broker
8854 Yonge Street
Richmond Hill, Ontario L4C 0T4
(905) 731-2000
(905) 886-7556
Val Vladimirsky
Salesperson
8854 Yonge Street
Richmond Hill, Ontario L4C 0T4
(905) 731-2000
(905) 886-7556








