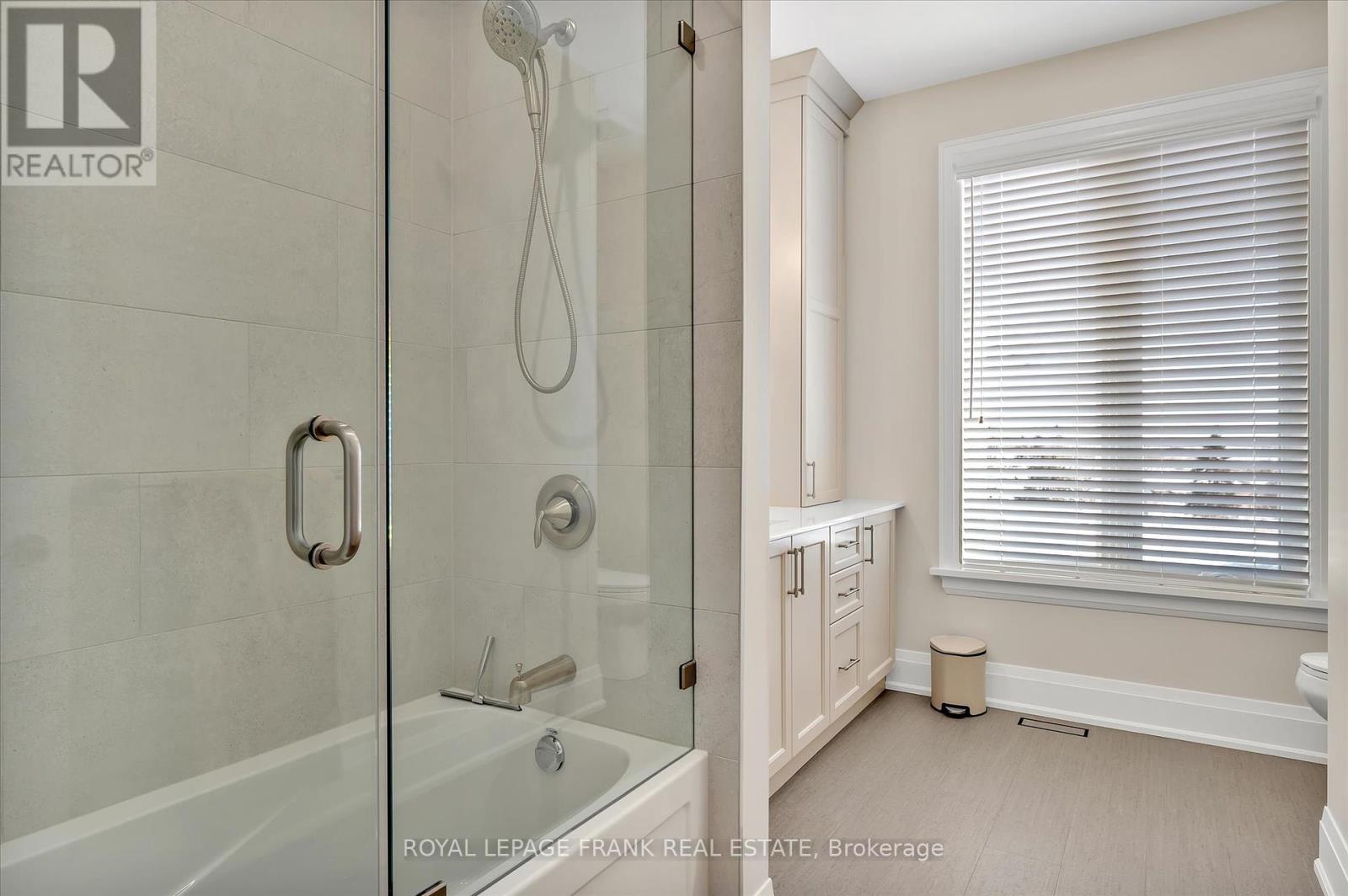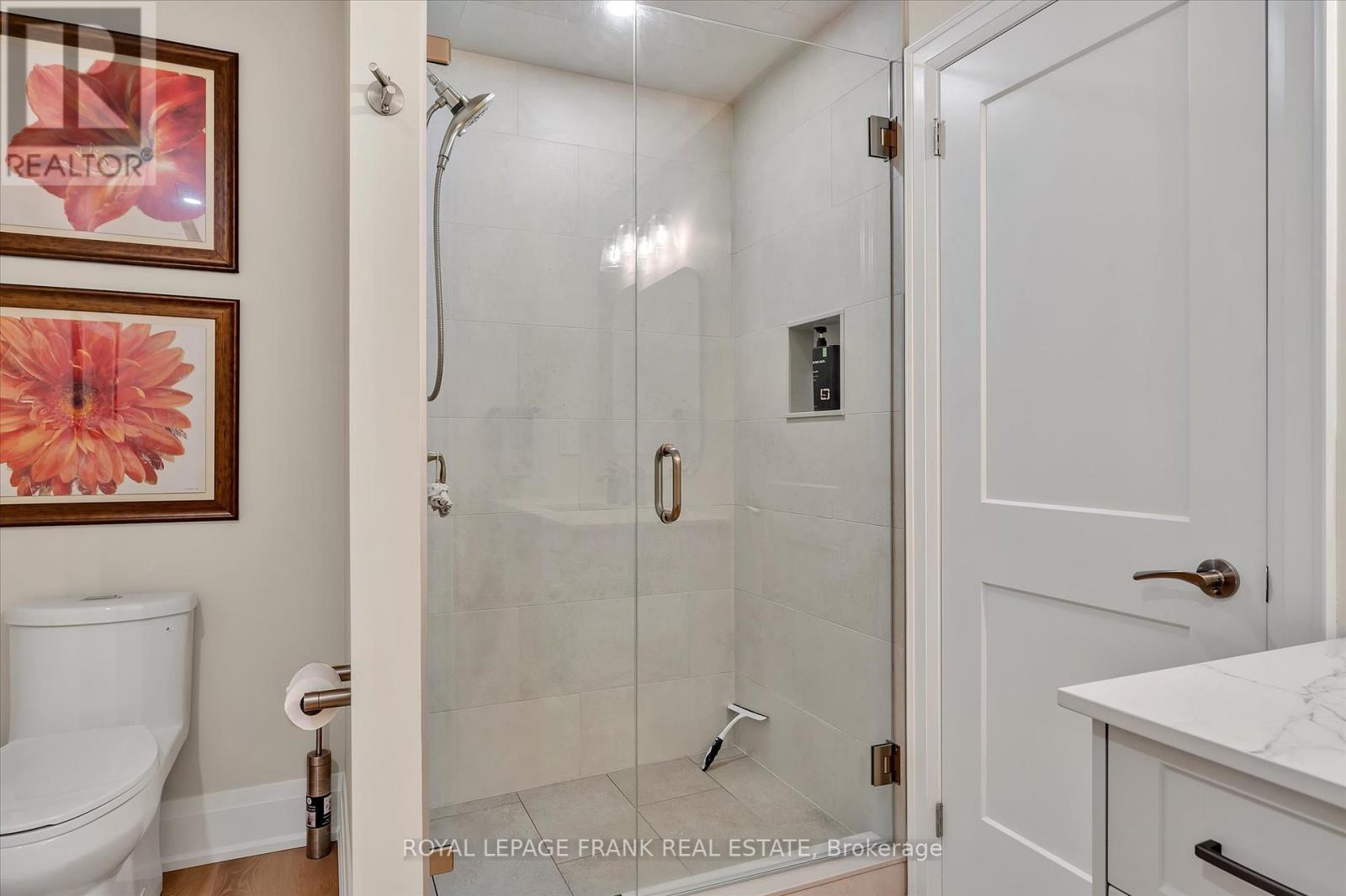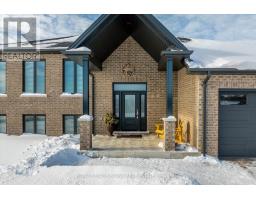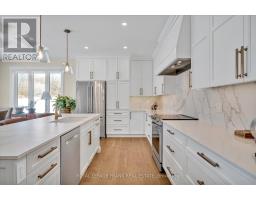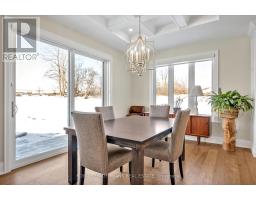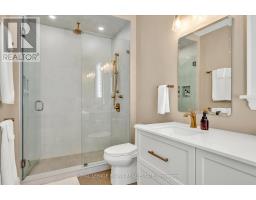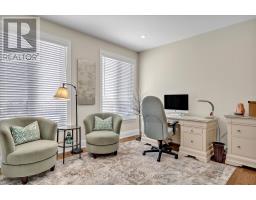4 Bedroom
3 Bathroom
1,500 - 2,000 ft2
Raised Bungalow
Fireplace
Central Air Conditioning
Forced Air
$1,595,000
This stunning, custom-built raised bungalow is less than a year old and situated on a spacious three-quarter-acre lot in Springville Estates, minutes to Peterborough or Hwy 115. Thoughtfully designed with modern finishes, this home offers a seamless blend of style, elegance and functionality. The main level boasts an open concept layout, featuring a gourmet kitchen, large island with seating, stone countertops and ample cabinetry. The dining area is enhanced by a coffered ceiling, while the living room centers around a natural gas fireplace with a striking stone surround. Two generously sized bedrooms are located on this level, including a primary suite with a walk-in closet and a luxurious en suite. A four-piece main bathroom complete this floor. Enjoy direct access from the dining area through the 8"" wide sliding doors to the back patio with sunset views. The fully finished lower level was completed by the builder and offers exceptional additional living space. It includes two more spacious bedrooms, a four-piece bathroom, laundry room and bright family room with a second fireplace. Oversized windows throughout the home provide an abundance of natural light and showcase the beautiful surroundings. Additional features include a heated, attached oversized three-car garage with rough in for EV charger and direct entry to the home, perfect for comfort and convenience. This meticulously crafted property is ideal for families or those seeking stylish, functional living in a serene setting. (id:50886)
Property Details
|
MLS® Number
|
X11955195 |
|
Property Type
|
Single Family |
|
Community Name
|
Rural Cavan Monaghan |
|
Community Features
|
School Bus |
|
Features
|
Cul-de-sac, Lighting |
|
Parking Space Total
|
7 |
|
Structure
|
Patio(s) |
Building
|
Bathroom Total
|
3 |
|
Bedrooms Above Ground
|
2 |
|
Bedrooms Below Ground
|
2 |
|
Bedrooms Total
|
4 |
|
Amenities
|
Fireplace(s) |
|
Appliances
|
Garage Door Opener Remote(s), Central Vacuum, Water Heater, Water Purifier, Water Softener, Water Treatment, Dishwasher, Dryer, Refrigerator, Stove, Washer, Window Coverings |
|
Architectural Style
|
Raised Bungalow |
|
Basement Development
|
Finished |
|
Basement Type
|
N/a (finished) |
|
Construction Style Attachment
|
Detached |
|
Cooling Type
|
Central Air Conditioning |
|
Exterior Finish
|
Brick |
|
Fire Protection
|
Smoke Detectors |
|
Fireplace Present
|
Yes |
|
Fireplace Total
|
2 |
|
Foundation Type
|
Poured Concrete |
|
Heating Fuel
|
Natural Gas |
|
Heating Type
|
Forced Air |
|
Stories Total
|
1 |
|
Size Interior
|
1,500 - 2,000 Ft2 |
|
Type
|
House |
|
Utility Water
|
Drilled Well |
Parking
Land
|
Acreage
|
No |
|
Sewer
|
Septic System |
|
Size Depth
|
160 Ft |
|
Size Frontage
|
210 Ft |
|
Size Irregular
|
210 X 160 Ft |
|
Size Total Text
|
210 X 160 Ft|1/2 - 1.99 Acres |
Rooms
| Level |
Type |
Length |
Width |
Dimensions |
|
Basement |
Bathroom |
2.46 m |
3 m |
2.46 m x 3 m |
|
Basement |
Laundry Room |
2.46 m |
2.7 m |
2.46 m x 2.7 m |
|
Basement |
Recreational, Games Room |
5.3 m |
6.46 m |
5.3 m x 6.46 m |
|
Basement |
Bedroom |
3.8 m |
4.53 m |
3.8 m x 4.53 m |
|
Basement |
Bedroom |
3.81 m |
1 m |
3.81 m x 1 m |
|
Main Level |
Living Room |
6.01 m |
4.13 m |
6.01 m x 4.13 m |
|
Main Level |
Dining Room |
3.32 m |
4.5 m |
3.32 m x 4.5 m |
|
Main Level |
Kitchen |
2.92 m |
5.78 m |
2.92 m x 5.78 m |
|
Main Level |
Primary Bedroom |
4.44 m |
3.97 m |
4.44 m x 3.97 m |
|
Main Level |
Bedroom |
3.63 m |
4.5 m |
3.63 m x 4.5 m |
|
Main Level |
Bathroom |
4.12 m |
1.84 m |
4.12 m x 1.84 m |
|
Main Level |
Bathroom |
3.6 m |
2.67 m |
3.6 m x 2.67 m |
Utilities
https://www.realtor.ca/real-estate/27875442/1942-davenport-road-cavan-monaghan-rural-cavan-monaghan

























