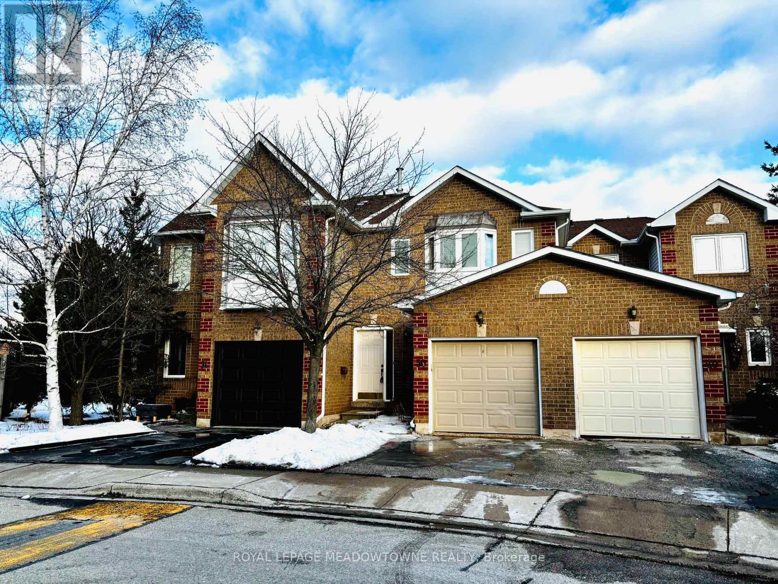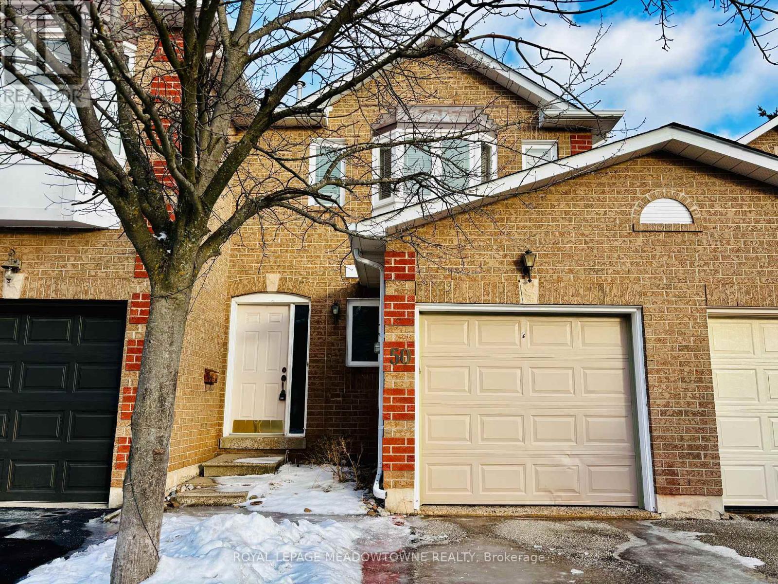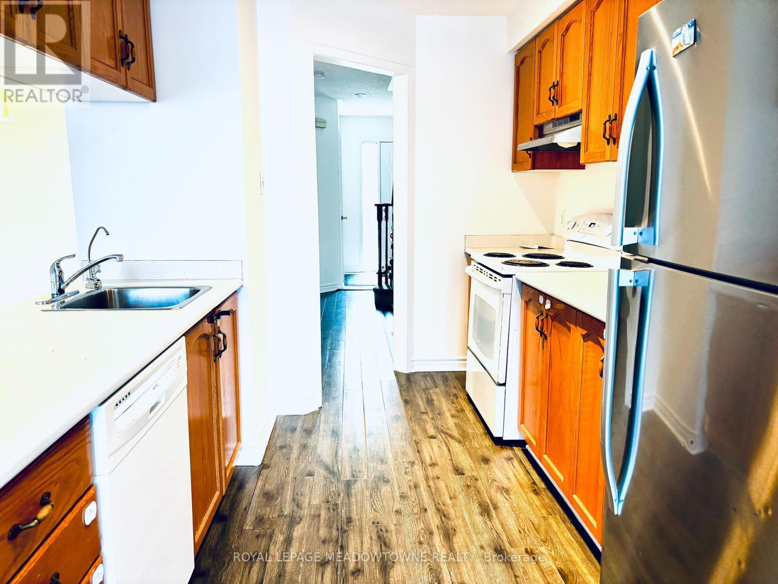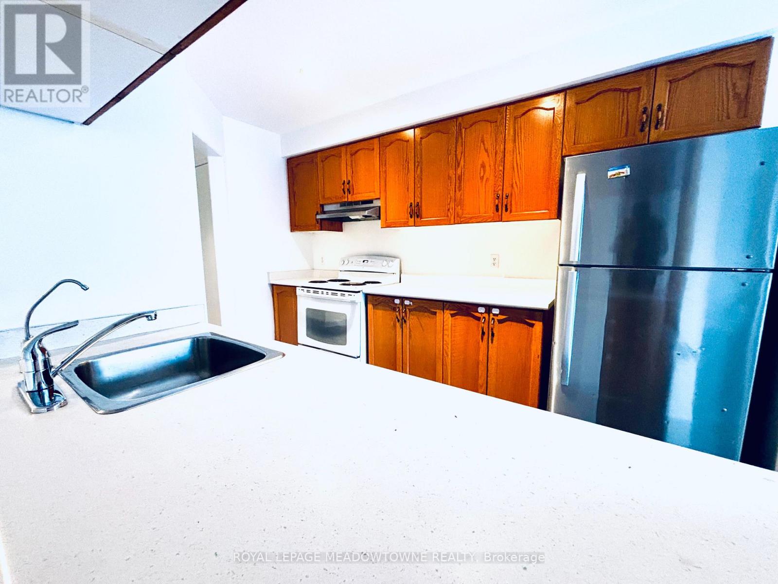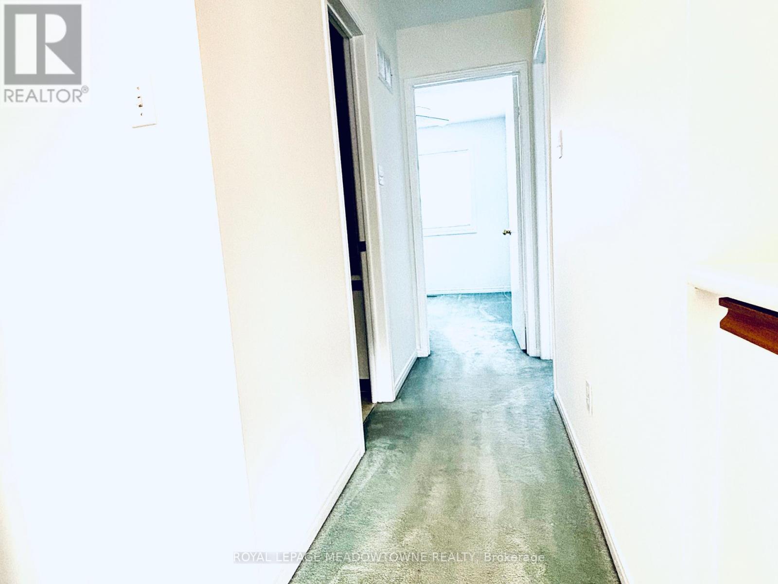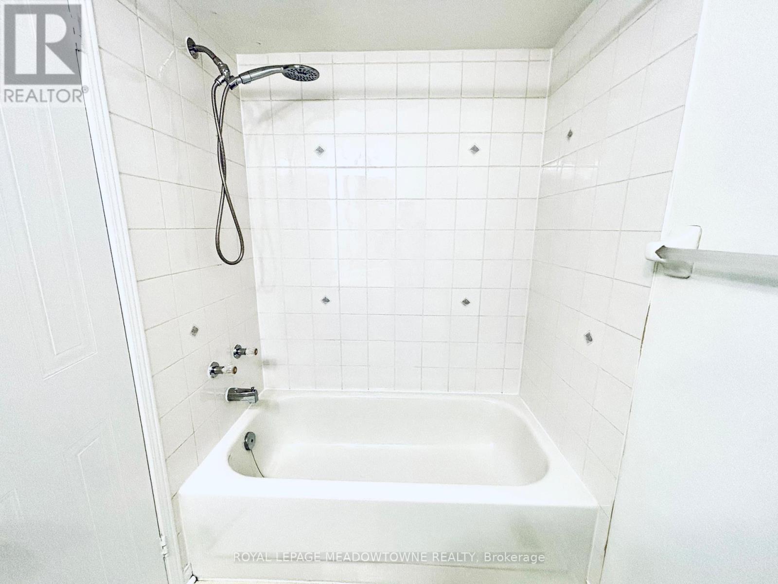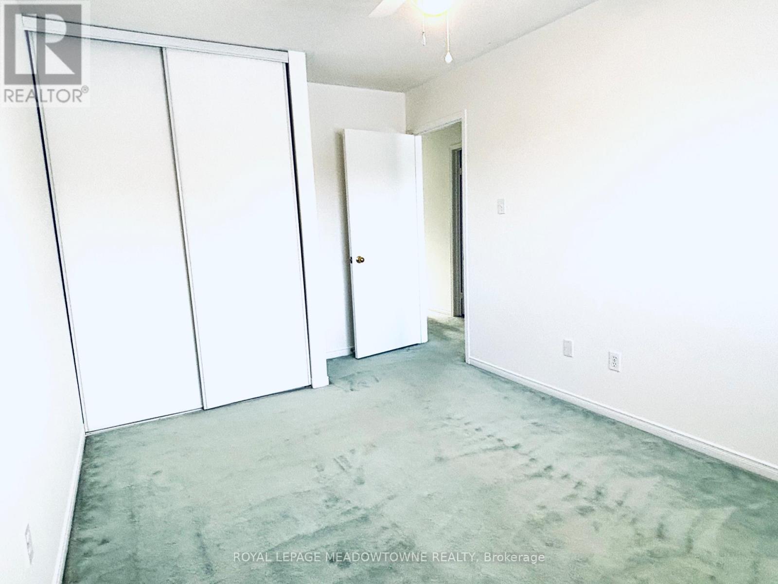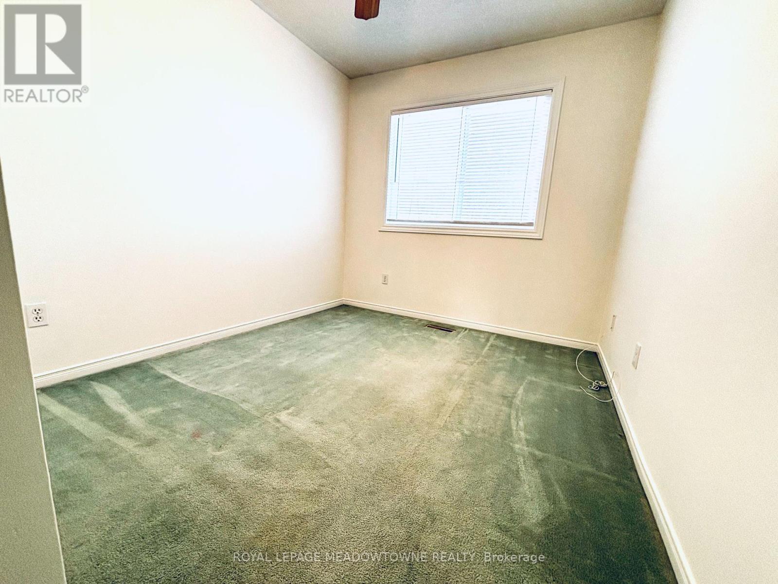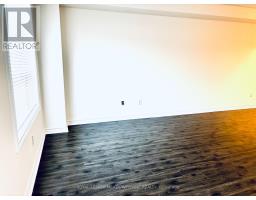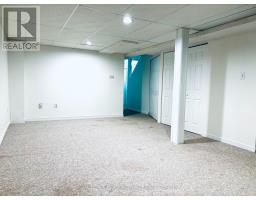50 - 1240 Westview Terrace Oakville, Ontario L6M 3M4
$3,300 MonthlyMaintenance,
$129.78 Monthly
Maintenance,
$129.78 MonthlyThis beautifully updated, freshly painted 3 Bedroom & 2 1/2 Washrooms townhome is ideally situated in the sought-after neighbourhood of West Oak Trails. Featuring laminate flooring throughout the main living areas, this home offers a spacious and inviting atmosphere. The large eat-in kitchen is perfect for family meals and entertaining. The generously sized master bedroom comes complete with a 4-piece ensuite for added comfort and privacy. Followed by Two additional well-sized bedrooms provide plenty of space for family members or guests and a convenience of the 2nd washroom in 2nd floor. The finished basement offers versatile space for a recreation room, home office, or additional living area. Perfectly located just steps away from parks, scenic trails, top-rated schools, and a hospital, with easy access to highways and shopping malls everything you need is right at your doorstep. (id:50886)
Property Details
| MLS® Number | W11955078 |
| Property Type | Single Family |
| Community Name | 1022 - WT West Oak Trails |
| Amenities Near By | Hospital, Park, Public Transit |
| Community Features | Pet Restrictions, Community Centre |
| Features | Conservation/green Belt |
| Parking Space Total | 2 |
| Structure | Deck |
Building
| Bathroom Total | 3 |
| Bedrooms Above Ground | 3 |
| Bedrooms Total | 3 |
| Appliances | Dishwasher, Dryer, Range, Refrigerator, Washer |
| Basement Development | Finished |
| Basement Type | N/a (finished) |
| Cooling Type | Central Air Conditioning |
| Exterior Finish | Brick Facing |
| Flooring Type | Laminate, Carpeted |
| Foundation Type | Poured Concrete |
| Heating Fuel | Natural Gas |
| Heating Type | Forced Air |
| Stories Total | 2 |
| Size Interior | 1,200 - 1,399 Ft2 |
| Type | Row / Townhouse |
Parking
| Garage |
Land
| Acreage | No |
| Land Amenities | Hospital, Park, Public Transit |
Rooms
| Level | Type | Length | Width | Dimensions |
|---|---|---|---|---|
| Second Level | Primary Bedroom | 5.58 m | 4.8 m | 5.58 m x 4.8 m |
| Second Level | Bedroom 2 | 3.9 m | 2.95 m | 3.9 m x 2.95 m |
| Second Level | Bedroom 3 | 4.04 m | 2.44 m | 4.04 m x 2.44 m |
| Basement | Recreational, Games Room | 7.3 m | 4.24 m | 7.3 m x 4.24 m |
| Main Level | Living Room | 4.5 m | 3.2 m | 4.5 m x 3.2 m |
| Main Level | Dining Room | 3.05 m | 2.44 m | 3.05 m x 2.44 m |
| Main Level | Kitchen | 3.05 m | 2.75 m | 3.05 m x 2.75 m |
Contact Us
Contact us for more information
Roberto Vivas
Salesperson
www.robertovivas.com/
www.facebook.com/vivasrealtor/
www.instagram.com/vivasrx/
www.linkedin.com/in/vivasroberto
6948 Financial Drive Suite A
Mississauga, Ontario L5N 8J4
(905) 821-3200
Emerson Vivas Zambrano
Salesperson
(416) 832-7944
www.emersonvivas.com/
6948 Financial Drive Suite A
Mississauga, Ontario L5N 8J4
(905) 821-3200

