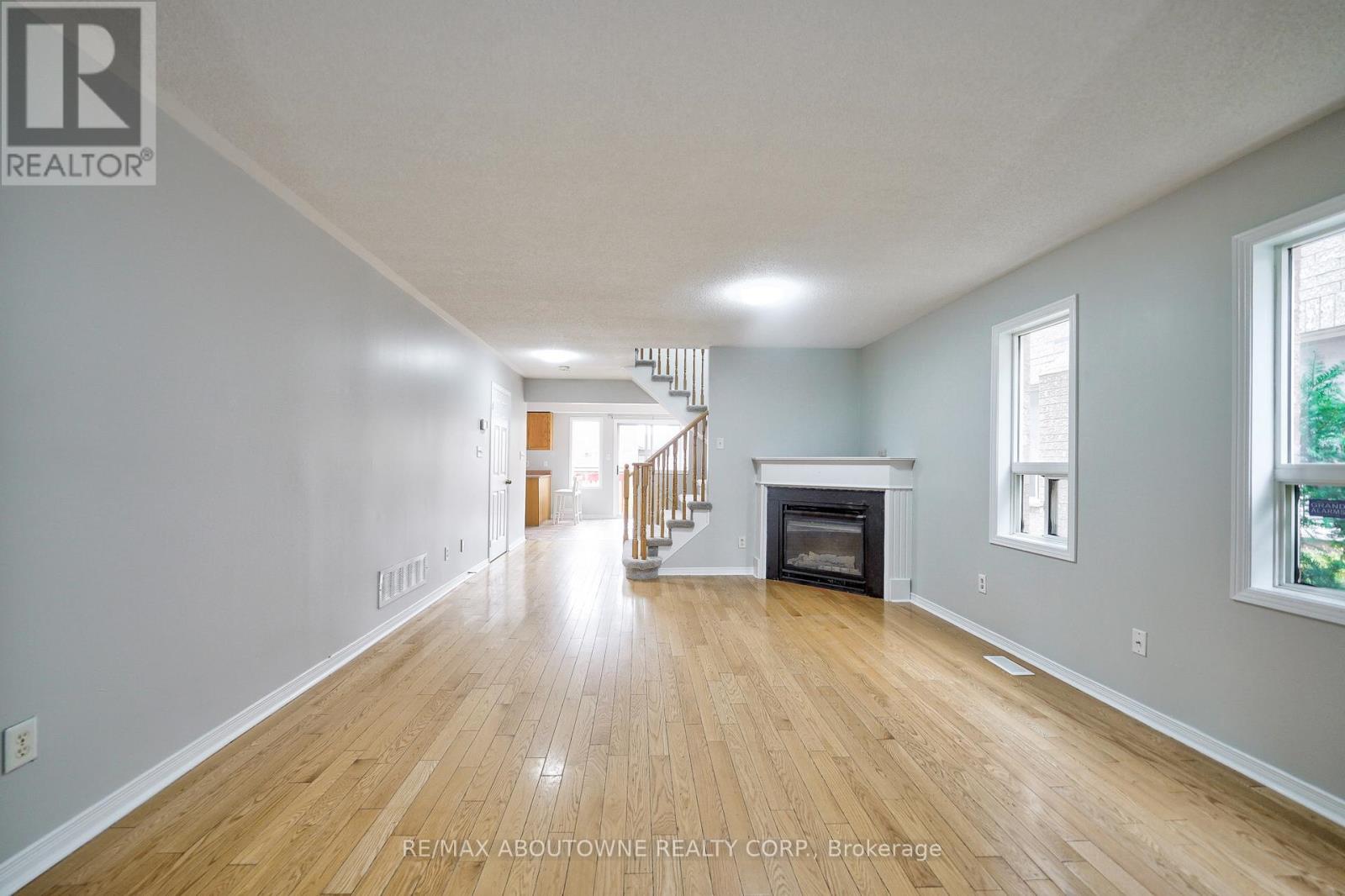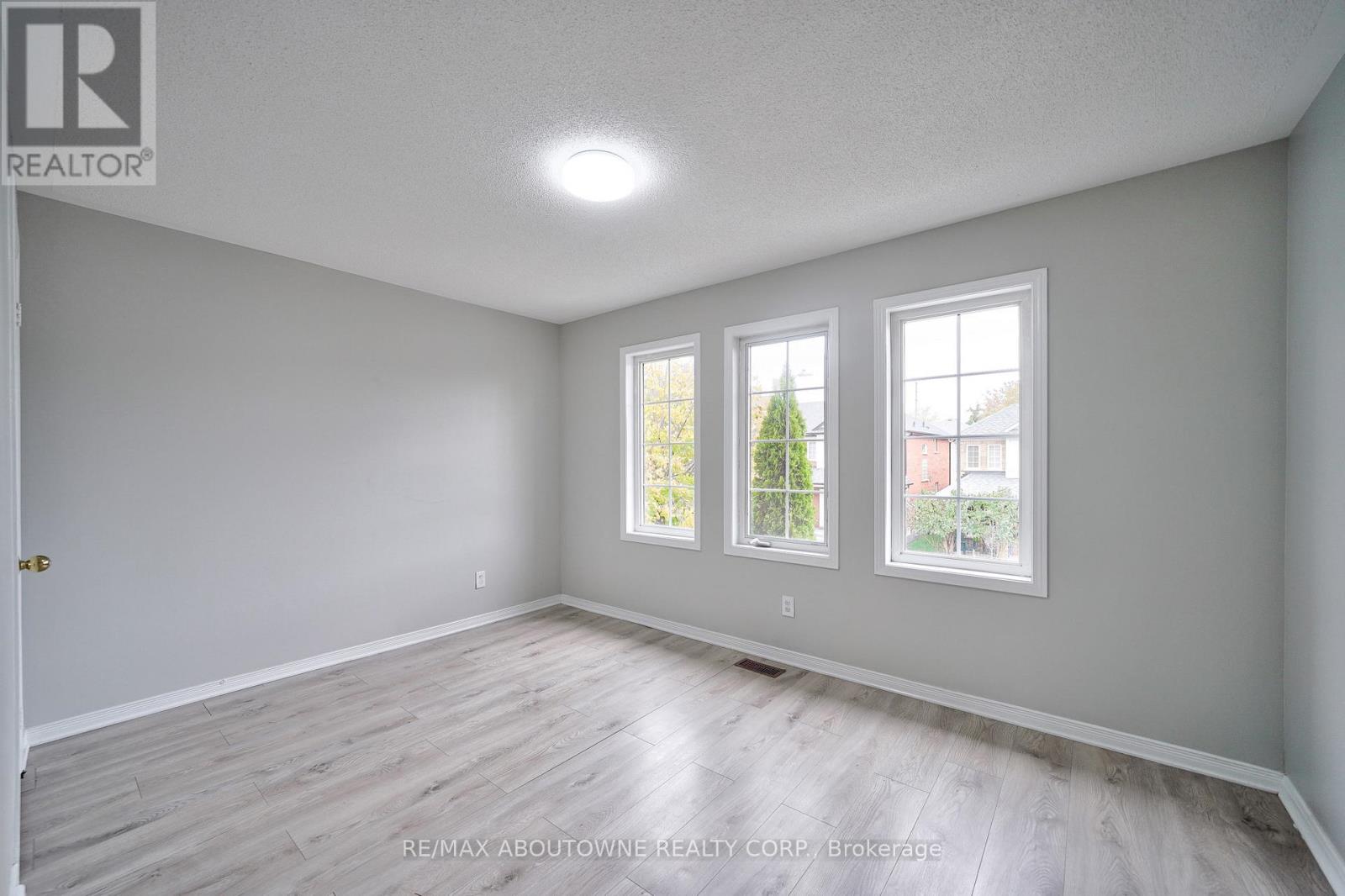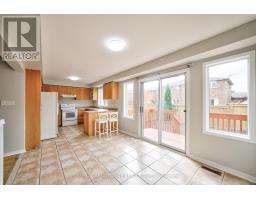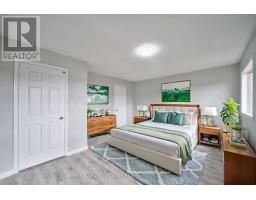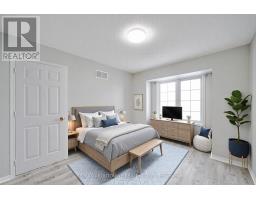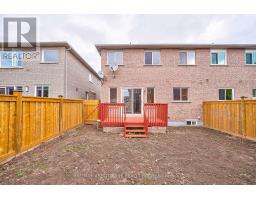556 Delphine Drive Burlington, Ontario L7L 6X2
$999,000
Absolutely Spectacular 4+1 Bedroom Home! Luxurious & Elegant In-Law Suite With Separate Entrance & 2nd Kitchen. Lavished With: *Open Concept Living/Dining W/Hardwood Throughout, Gas Fireplace And Large Window *State Of The Art Kitchen W/ Large Breakfast W/O To Garden. *Huge Master Bdrm. W/4Pc Ensuite & W/I Closet. *Spectacular Finished Basement W/Sep. Entrance, 2nd Kitchen, Bdrm. And Fam. Rm, Can Be Potential Income. Walk to or Minutes drive to Great Schools, Parks,Shopping, Restaurants, Entertainment, Cafe's, Plazas, Supermarkets,+ Minutes Drive to QEW, 403, GO Trains, GO Buses, Mississauga, Toronto, Niagara. (id:50886)
Property Details
| MLS® Number | W11955061 |
| Property Type | Single Family |
| Community Name | Appleby |
| Amenities Near By | Park, Public Transit |
| Community Features | Community Centre |
| Parking Space Total | 2 |
Building
| Bathroom Total | 4 |
| Bedrooms Above Ground | 4 |
| Bedrooms Below Ground | 1 |
| Bedrooms Total | 5 |
| Appliances | Blinds |
| Basement Development | Finished |
| Basement Type | N/a (finished) |
| Construction Style Attachment | Semi-detached |
| Cooling Type | Central Air Conditioning |
| Exterior Finish | Brick |
| Fireplace Present | Yes |
| Flooring Type | Hardwood, Ceramic |
| Foundation Type | Brick |
| Half Bath Total | 1 |
| Heating Fuel | Natural Gas |
| Heating Type | Forced Air |
| Stories Total | 2 |
| Size Interior | 1,500 - 2,000 Ft2 |
| Type | House |
| Utility Water | Municipal Water |
Parking
| Garage |
Land
| Acreage | No |
| Fence Type | Fenced Yard |
| Land Amenities | Park, Public Transit |
| Sewer | Sanitary Sewer |
| Size Depth | 83 Ft ,8 In |
| Size Frontage | 30 Ft |
| Size Irregular | 30 X 83.7 Ft |
| Size Total Text | 30 X 83.7 Ft |
Rooms
| Level | Type | Length | Width | Dimensions |
|---|---|---|---|---|
| Second Level | Primary Bedroom | 4.72 m | 3.81 m | 4.72 m x 3.81 m |
| Second Level | Bedroom 2 | 4.11 m | 3.05 m | 4.11 m x 3.05 m |
| Second Level | Bedroom 3 | 3.5 m | 3.05 m | 3.5 m x 3.05 m |
| Second Level | Bedroom 4 | 3.2 m | 3.05 m | 3.2 m x 3.05 m |
| Lower Level | Family Room | 4.6 m | 3.8 m | 4.6 m x 3.8 m |
| Main Level | Living Room | 4.88 m | 4.11 m | 4.88 m x 4.11 m |
| Main Level | Dining Room | 4.88 m | 4.11 m | 4.88 m x 4.11 m |
| Main Level | Kitchen | 7.01 m | 3.05 m | 7.01 m x 3.05 m |
| Main Level | Eating Area | 7.01 m | 3.05 m | 7.01 m x 3.05 m |
| Main Level | Laundry Room | 3.05 m | 2 m | 3.05 m x 2 m |
https://www.realtor.ca/real-estate/27875372/556-delphine-drive-burlington-appleby-appleby
Contact Us
Contact us for more information
Jiajia Zhu
Salesperson
1235 North Service Rd W #100d
Oakville, Ontario L6M 3G5
(905) 338-9000



