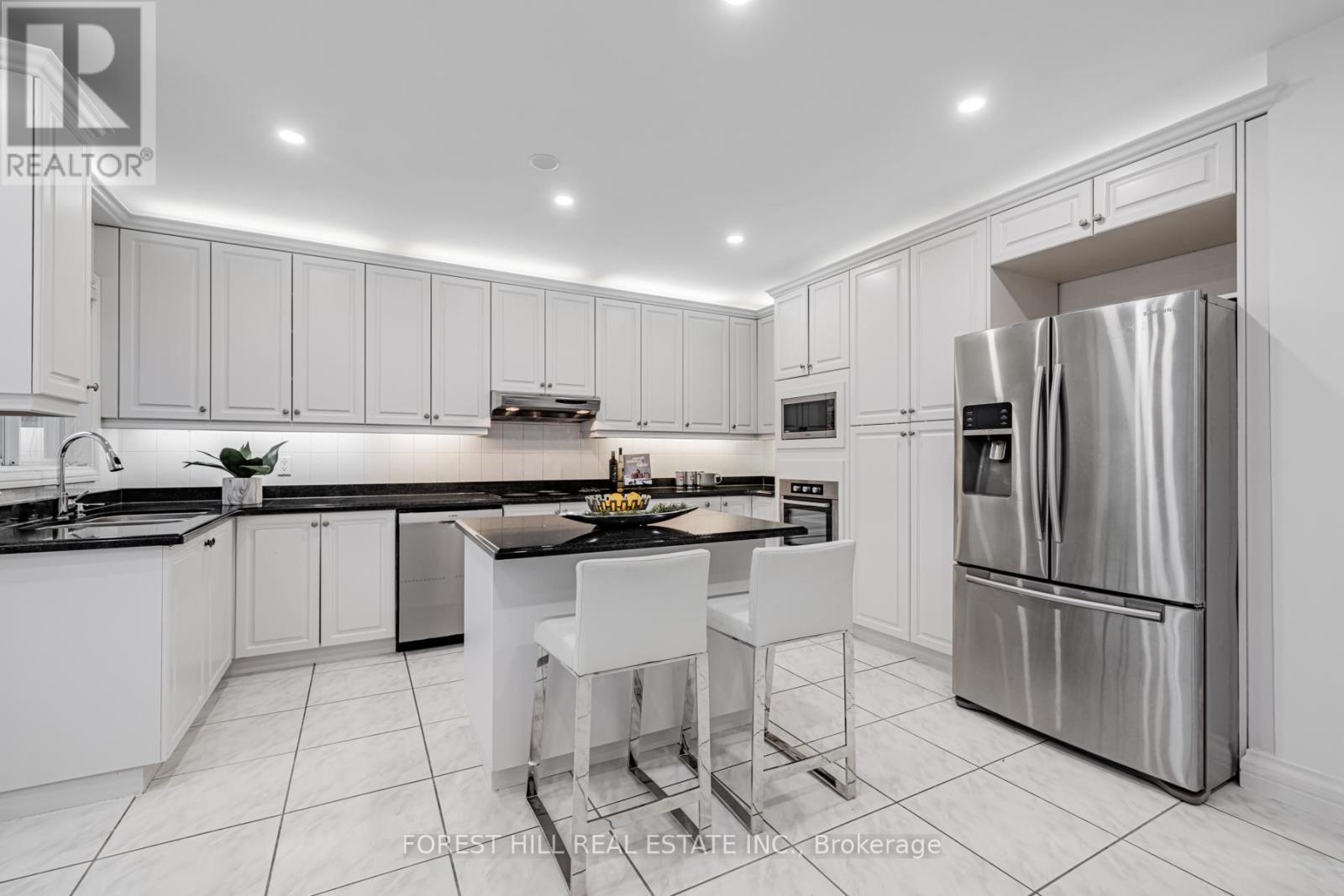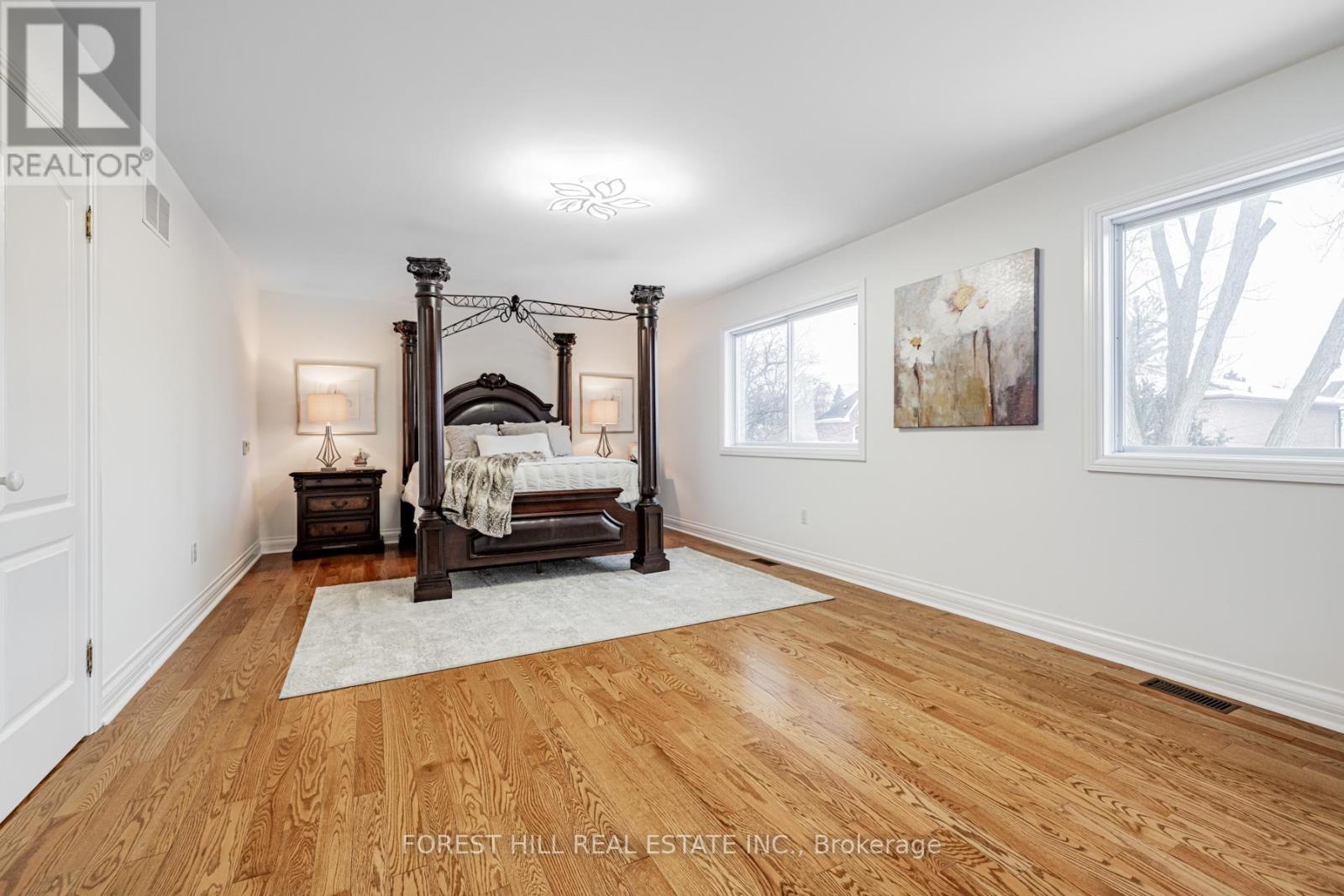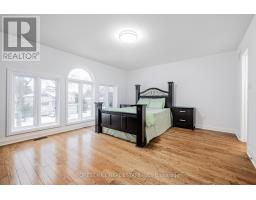266 Empress Avenue Toronto, Ontario M2N 3V3
$2,399,000
***Top-Ranked Schools:Hollywood PS/Earl Haig SS School Area***Pride of Ownershop**S-T-U-N-N-I-N-G/Elegant---Happy Vibe 5-Bedrms Custom-Built Home in Desirable/Highly-Demand Willowdale East Neighbourhood***Gorgeous/Timeless Flr Plan with Abundant Natural Sunlights for your family enjoyment & entertainment---3700Sf(1st/2nd Flrs) As per Mpac+Prof Finished W/Up Basement**Soaring 2Storey Open/Spacious-Large Skylit Foyer & Well-Appointed Lr/Dr Rooms & Gourmet/Family Size Large Kitchen Combined Breakfast area with multi-skylits ceiling**Classic Main Flr Library & Welcoming Fam/Friend Gathering Fam rm Overlooking A Backyard--All Principal Bedrooms with Spacious--Primary Bedroom W/Gracious Sitting Area+6Pcs Ensuite & South Exposure--Super Natural Bright Bedroms W/Own Ensuites**Prof Finished Spacious Basement **** EXTRAS **** *Newer S/S Fridge,B/I Cooktop,New S/S B/I Oven(2025),New S/S B/I Microwave(2025),Newer S/S B/I Dishwasher,B/I Hoodfan,Centre Island,Newer Front-Load Washer/Dryer,Fireplace,Wet Bar,Sauna,Central Vaccum/Equip,Cedar Closet,Multi-Skylights (id:50886)
Open House
This property has open houses!
2:00 pm
Ends at:4:00 pm
2:00 pm
Ends at:4:00 pm
Property Details
| MLS® Number | C11955138 |
| Property Type | Single Family |
| Community Name | Willowdale East |
| Amenities Near By | Park, Schools, Public Transit |
| Community Features | Community Centre |
| Features | Sauna |
| Parking Space Total | 6 |
Building
| Bathroom Total | 6 |
| Bedrooms Above Ground | 5 |
| Bedrooms Below Ground | 2 |
| Bedrooms Total | 7 |
| Appliances | Central Vacuum, Garage Door Opener Remote(s), Oven - Built-in |
| Basement Development | Finished |
| Basement Features | Walk Out |
| Basement Type | N/a (finished) |
| Construction Style Attachment | Detached |
| Cooling Type | Central Air Conditioning |
| Exterior Finish | Brick |
| Fireplace Present | Yes |
| Flooring Type | Hardwood, Laminate |
| Half Bath Total | 1 |
| Heating Fuel | Natural Gas |
| Heating Type | Forced Air |
| Stories Total | 2 |
| Size Interior | 3,500 - 5,000 Ft2 |
| Type | House |
| Utility Water | Municipal Water |
Parking
| Garage |
Land
| Acreage | No |
| Land Amenities | Park, Schools, Public Transit |
| Sewer | Sanitary Sewer |
| Size Depth | 128 Ft |
| Size Frontage | 50 Ft |
| Size Irregular | 50 X 128 Ft ; Interlocking Driveway-private Yd |
| Size Total Text | 50 X 128 Ft ; Interlocking Driveway-private Yd |
| Zoning Description | Residential |
Rooms
| Level | Type | Length | Width | Dimensions |
|---|---|---|---|---|
| Second Level | Bedroom 5 | 3.69 m | 3.65 m | 3.69 m x 3.65 m |
| Second Level | Primary Bedroom | 7.2 m | 3.97 m | 7.2 m x 3.97 m |
| Second Level | Bedroom 2 | 4.85 m | 3.99 m | 4.85 m x 3.99 m |
| Second Level | Bedroom 3 | 4.12 m | 3.99 m | 4.12 m x 3.99 m |
| Second Level | Bedroom 4 | 3.69 m | 3.5 m | 3.69 m x 3.5 m |
| Basement | Recreational, Games Room | 10.66 m | 3.95 m | 10.66 m x 3.95 m |
| Basement | Bedroom | 3.96 m | 3.65 m | 3.96 m x 3.65 m |
| Main Level | Living Room | 5.77 m | 3.56 m | 5.77 m x 3.56 m |
| Main Level | Dining Room | 4.4 m | 3.56 m | 4.4 m x 3.56 m |
| Main Level | Kitchen | 6.84 m | 5.6 m | 6.84 m x 5.6 m |
| Main Level | Eating Area | Measurements not available | ||
| Main Level | Family Room | 5.28 m | 4.05 m | 5.28 m x 4.05 m |
| Main Level | Library | 3.6 m | 3.15 m | 3.6 m x 3.15 m |
Utilities
| Cable | Available |
| Sewer | Installed |
Contact Us
Contact us for more information
Bella Lee
Broker
15 Lesmill Rd Unit 1
Toronto, Ontario M3B 2T3
(416) 929-4343
Chris Park
Salesperson
(416) 930-2597
15 Lesmill Rd Unit 1
Toronto, Ontario M3B 2T3
(416) 929-4343





















































