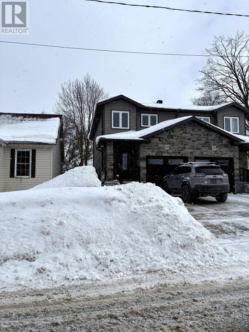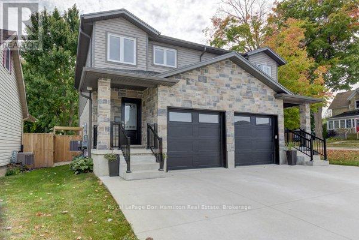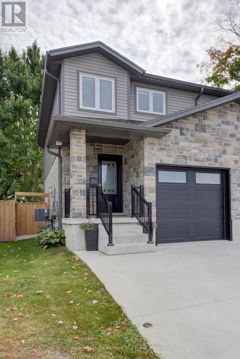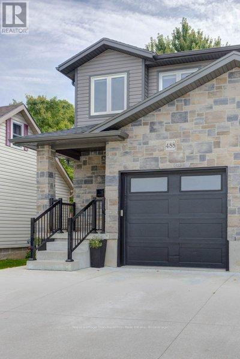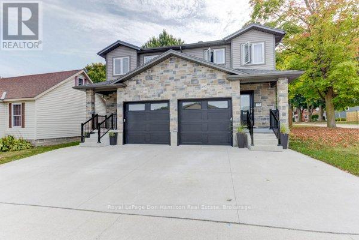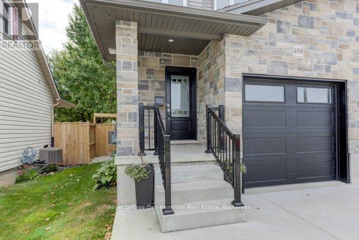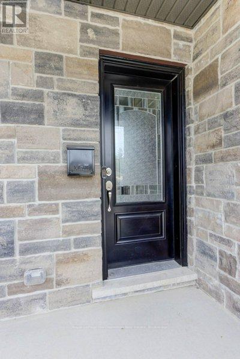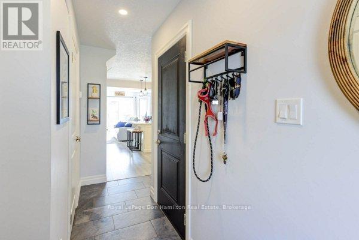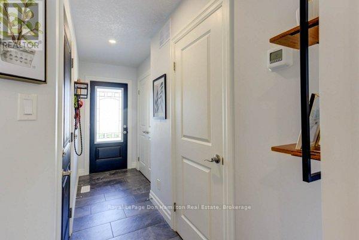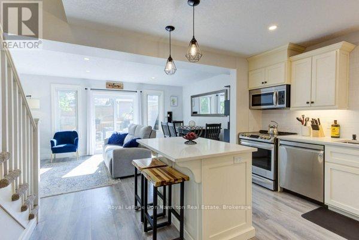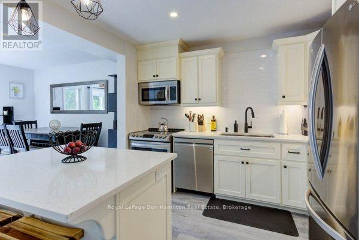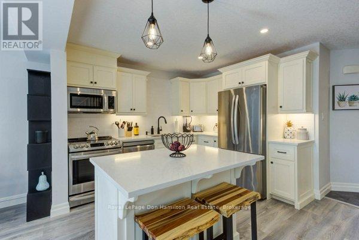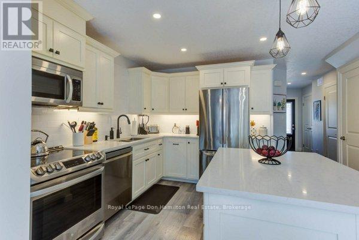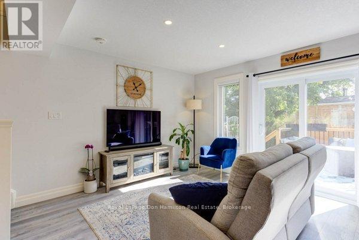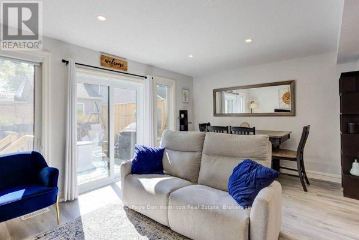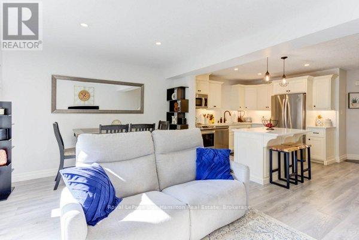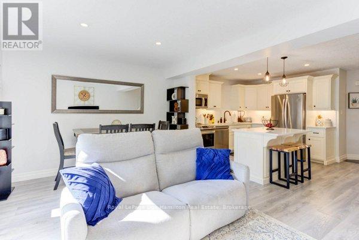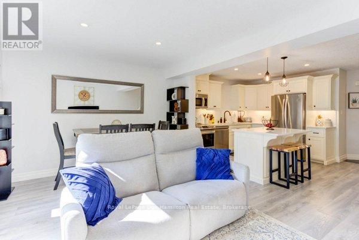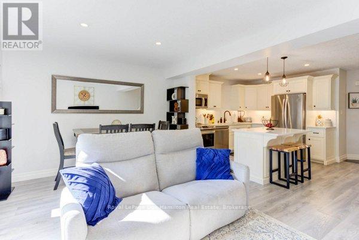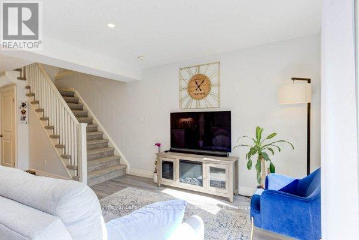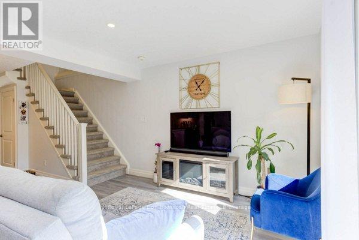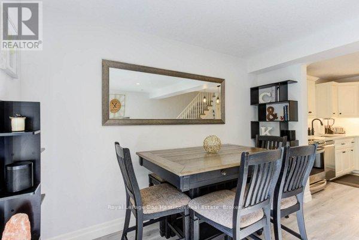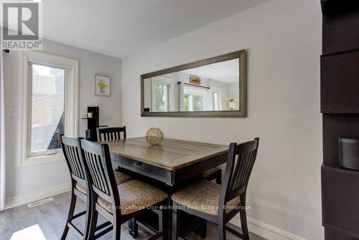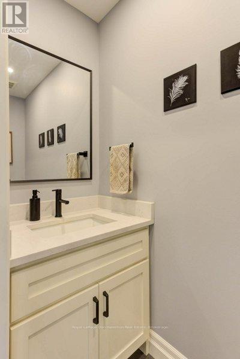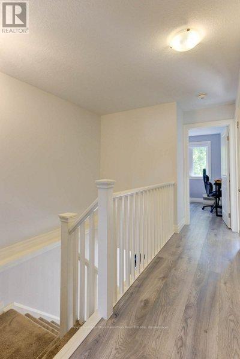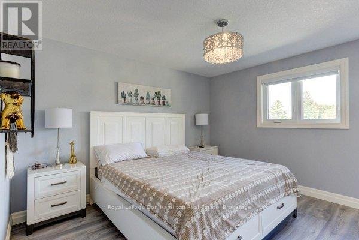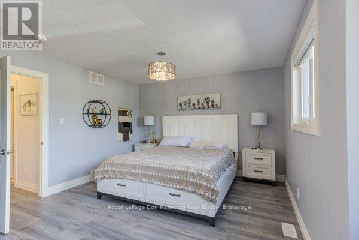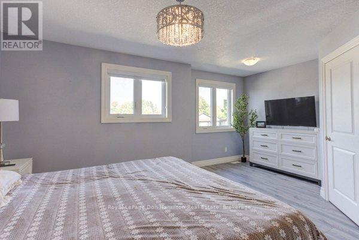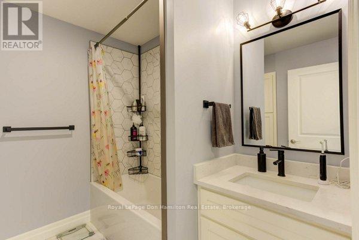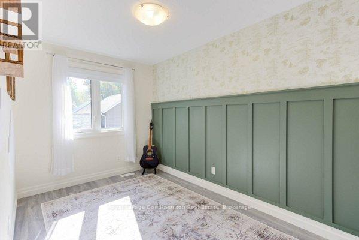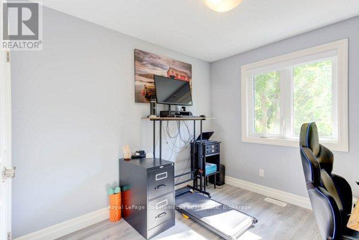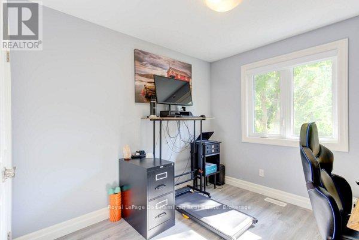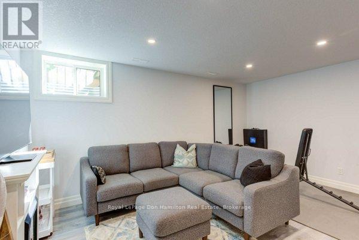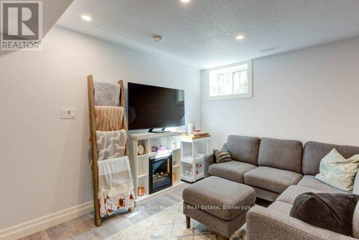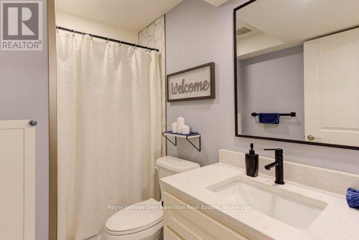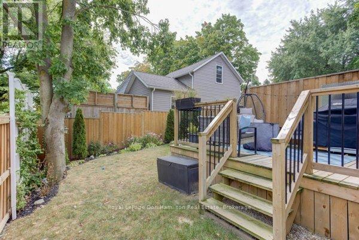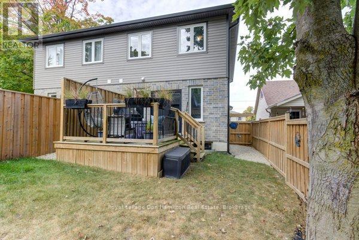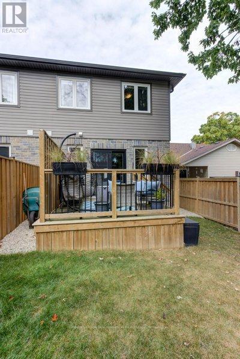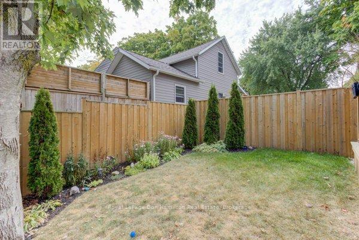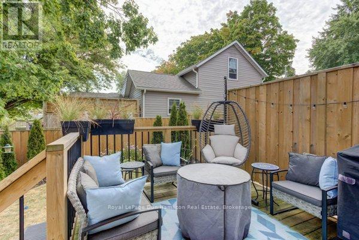488 Wellington Avenue S North Perth, Ontario N4W 2J4
$585,000
Nearly new 2 storey semi-detached home with finished basement, This home was built in 2020 and features quality finishes, 3 bedrooms, 3 baths, attached garage, rear sundeck, front porch, double concrete drive. Located close to schools and downtown - making it a great location for walking - no second car needed! No rentals, Fridge, stove, dishwasher and window coverings are included. Some furniture could be negotiated. Some warranty coverage still in place in the transferable Tarion Warranty. Call your agent today for your private viewing (id:50886)
Open House
This property has open houses!
1:00 pm
Ends at:2:30 pm
Property Details
| MLS® Number | X11955149 |
| Property Type | Single Family |
| Community Name | 32 - Listowel |
| Amenities Near By | Park, Place Of Worship, Schools |
| Community Features | Community Centre, School Bus |
| Equipment Type | None |
| Features | Irregular Lot Size, Level |
| Parking Space Total | 2 |
| Rental Equipment Type | None |
| Structure | Deck, Porch |
Building
| Bathroom Total | 3 |
| Bedrooms Above Ground | 3 |
| Bedrooms Total | 3 |
| Appliances | Water Heater, Water Meter, Dishwasher, Garage Door Opener, Microwave, Refrigerator, Stove |
| Basement Development | Partially Finished |
| Basement Type | Full (partially Finished) |
| Construction Style Attachment | Semi-detached |
| Cooling Type | Central Air Conditioning |
| Exterior Finish | Brick, Vinyl Siding |
| Fire Protection | Smoke Detectors |
| Foundation Type | Poured Concrete |
| Half Bath Total | 1 |
| Heating Fuel | Natural Gas |
| Heating Type | Forced Air |
| Stories Total | 2 |
| Size Interior | 700 - 1,100 Ft2 |
| Type | House |
| Utility Water | Municipal Water |
Parking
| Garage | |
| Inside Entry |
Land
| Acreage | No |
| Land Amenities | Park, Place Of Worship, Schools |
| Landscape Features | Landscaped |
| Sewer | Sanitary Sewer |
| Size Frontage | 26 Ft ,3 In |
| Size Irregular | 26.3 Ft ; North East Corner |
| Size Total Text | 26.3 Ft ; North East Corner|under 1/2 Acre |
| Zoning Description | R4 |
Rooms
| Level | Type | Length | Width | Dimensions |
|---|---|---|---|---|
| Second Level | Primary Bedroom | 4.13 m | 5.22 m | 4.13 m x 5.22 m |
| Second Level | Bedroom 2 | 3.02 m | 2.68 m | 3.02 m x 2.68 m |
| Second Level | Bedroom 3 | 4.02 m | 2.43 m | 4.02 m x 2.43 m |
| Second Level | Laundry Room | 1 m | 1 m | 1 m x 1 m |
| Second Level | Bathroom | 2.48 m | 2.43 m | 2.48 m x 2.43 m |
| Basement | Recreational, Games Room | 3.76 m | 4.9 m | 3.76 m x 4.9 m |
| Basement | Bathroom | 2.62 m | 1.57 m | 2.62 m x 1.57 m |
| Main Level | Foyer | 1.8 m | 1.2 m | 1.8 m x 1.2 m |
| Main Level | Kitchen | 3.44 m | 3.94 m | 3.44 m x 3.94 m |
| Main Level | Dining Room | 3.66 m | 1.7 m | 3.66 m x 1.7 m |
| Main Level | Living Room | 3.86 m | 3.38 m | 3.86 m x 3.38 m |
| Main Level | Bathroom | 2.22 m | 0.83 m | 2.22 m x 0.83 m |
Utilities
| Cable | Available |
| Sewer | Installed |
Contact Us
Contact us for more information
Barb Cressman
Broker of Record
www.donhamilton.com/
132 Wallace Ave. N.
Listowel, Ontario N4W 1K7
(519) 291-3500
(519) 291-5140
www.donhamilton.com/

